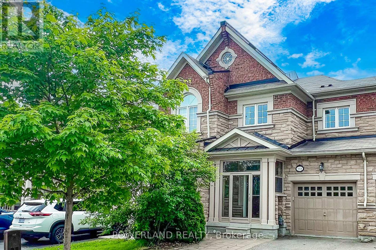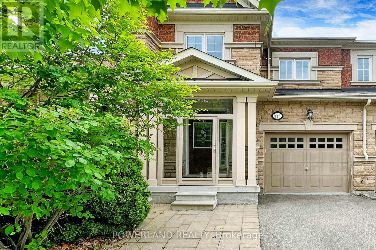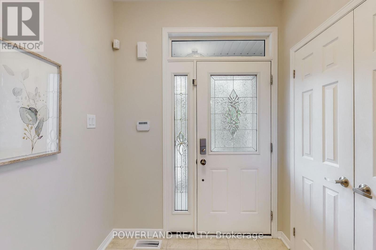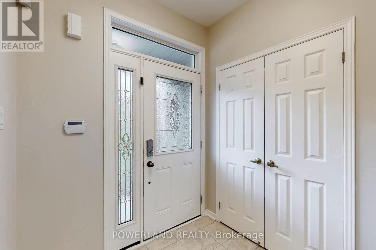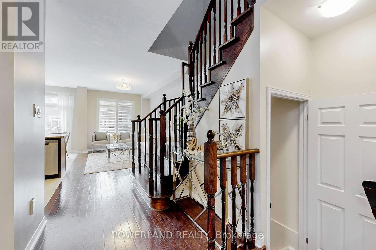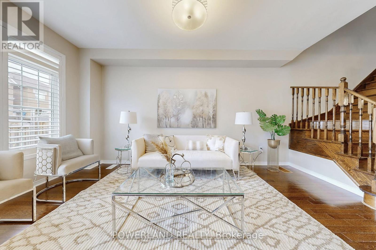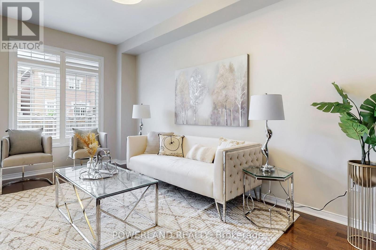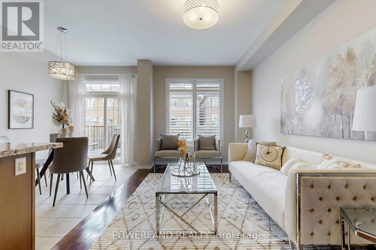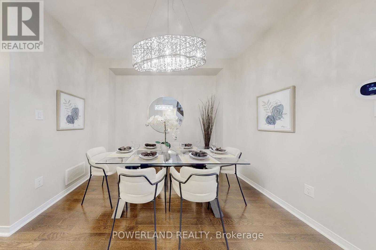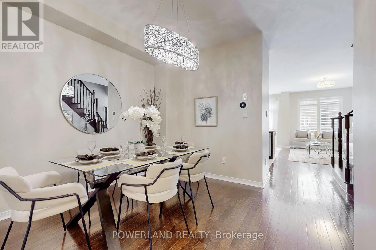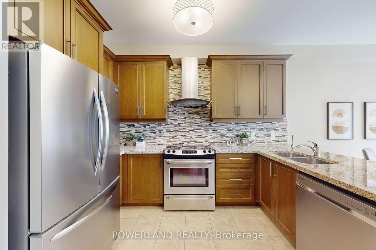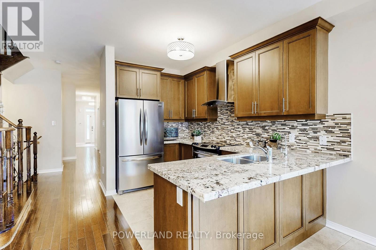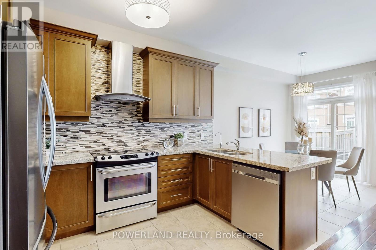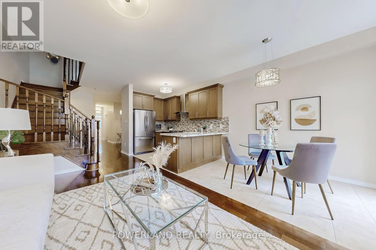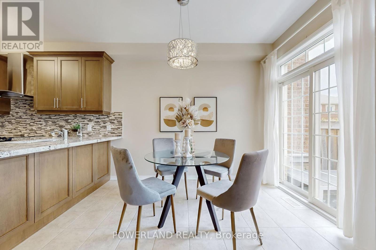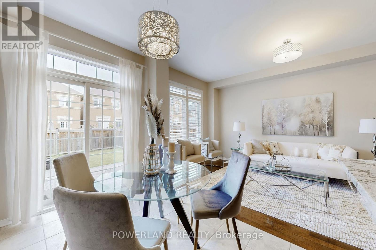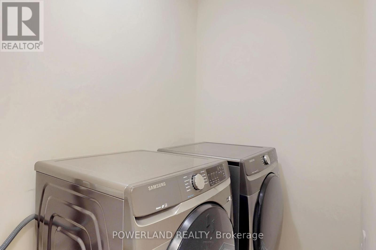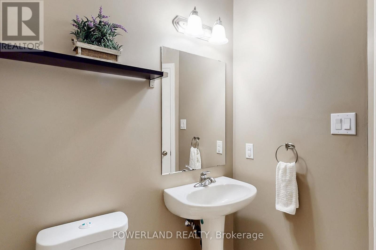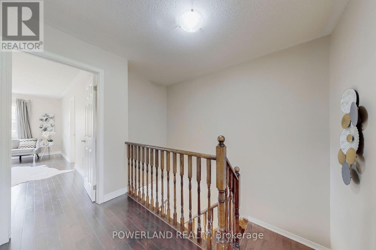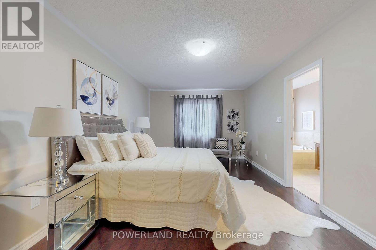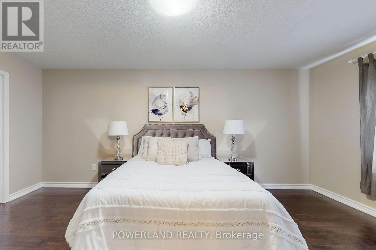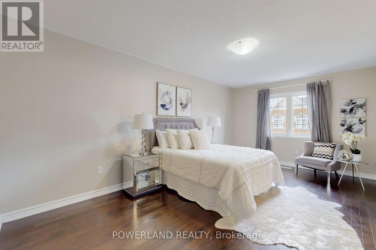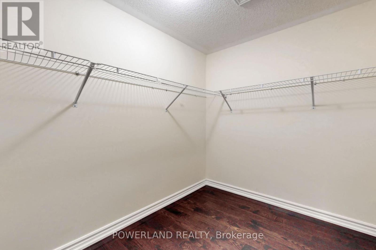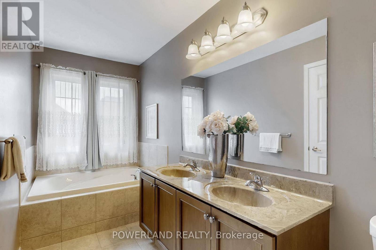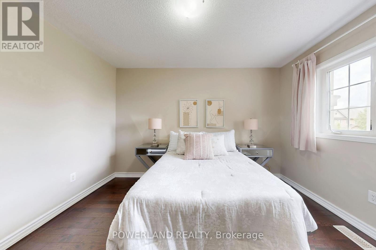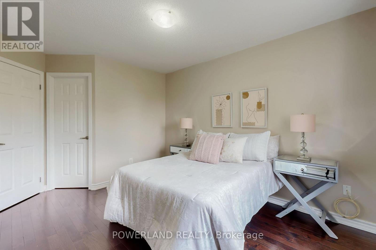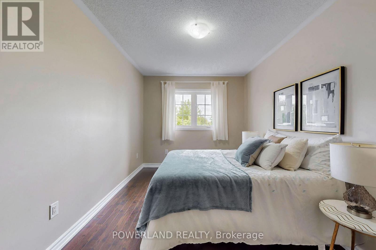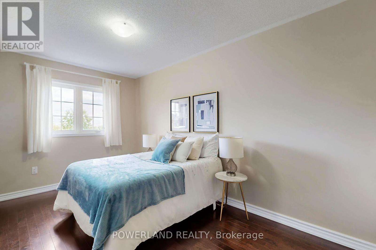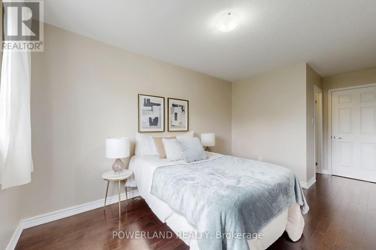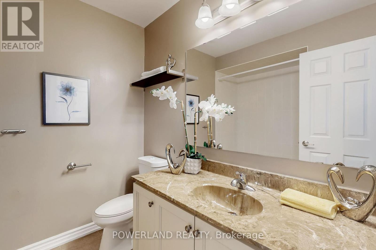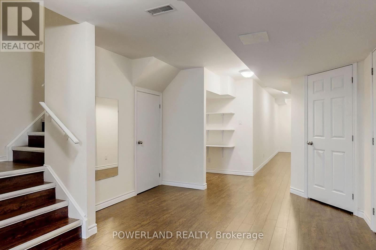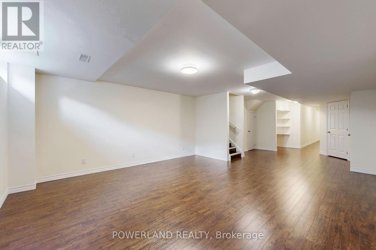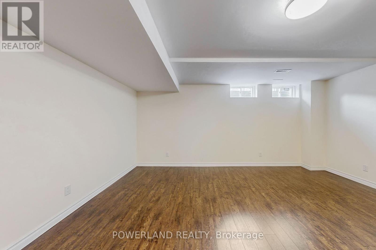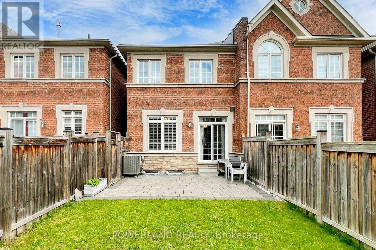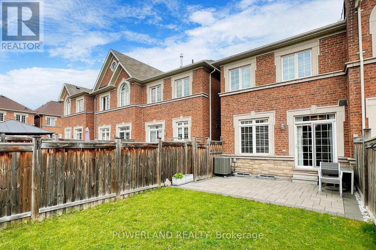111 Spruce Pine Crescent Vaughan, Ontario L6A 0X7
$1,099,000
This ones a treasure! A true freehold townhouse in the heart of Patterson, ideally nestled across from a peaceful pond/ravine - no houses in front! This beautifully maintained home features 9-ft smooth ceilings on the main floor, hardwood flooring throughout, and a modern kitchen with stainless steel appliances, tall maple cabinets & granite countertops. All three spacious bedrooms offer walk-in closets. Finished basement provides a large rec room for added living space. Enjoy the fully fenced backyard with interlock patio, extended driveway, and no sidewalk to maintain! Just minutes to schools, shops, banks, and GO Station. Nature, comfort, and convenience all in one! (id:35762)
Property Details
| MLS® Number | N12213146 |
| Property Type | Single Family |
| Community Name | Patterson |
| AmenitiesNearBy | Park, Public Transit, Schools |
| ParkingSpaceTotal | 3 |
| Structure | Porch |
Building
| BathroomTotal | 3 |
| BedroomsAboveGround | 3 |
| BedroomsTotal | 3 |
| Appliances | Dishwasher, Dryer, Stove, Washer, Refrigerator |
| BasementDevelopment | Finished |
| BasementType | N/a (finished) |
| ConstructionStyleAttachment | Attached |
| CoolingType | Central Air Conditioning |
| ExteriorFinish | Brick, Stone |
| FlooringType | Hardwood, Ceramic, Laminate |
| FoundationType | Unknown |
| HalfBathTotal | 1 |
| HeatingFuel | Natural Gas |
| HeatingType | Forced Air |
| StoriesTotal | 2 |
| SizeInterior | 1500 - 2000 Sqft |
| Type | Row / Townhouse |
| UtilityWater | Municipal Water |
Parking
| Attached Garage | |
| Garage |
Land
| Acreage | No |
| FenceType | Fully Fenced |
| LandAmenities | Park, Public Transit, Schools |
| Sewer | Sanitary Sewer |
| SizeDepth | 109 Ft ,10 In |
| SizeFrontage | 20 Ft |
| SizeIrregular | 20 X 109.9 Ft |
| SizeTotalText | 20 X 109.9 Ft |
| SurfaceWater | Lake/pond |
Rooms
| Level | Type | Length | Width | Dimensions |
|---|---|---|---|---|
| Second Level | Primary Bedroom | 5.49 m | 3.35 m | 5.49 m x 3.35 m |
| Second Level | Bedroom 2 | 4.15 m | 2.6 m | 4.15 m x 2.6 m |
| Second Level | Bedroom 3 | 3.66 m | 3.01 m | 3.66 m x 3.01 m |
| Basement | Recreational, Games Room | 6.31 m | 4.9 m | 6.31 m x 4.9 m |
| Main Level | Family Room | 5.13 m | 2.96 m | 5.13 m x 2.96 m |
| Main Level | Dining Room | 3.35 m | 3.05 m | 3.35 m x 3.05 m |
| Main Level | Eating Area | 3.3 m | 2.14 m | 3.3 m x 2.14 m |
| Main Level | Kitchen | 3.35 m | 2.14 m | 3.35 m x 2.14 m |
| Main Level | Laundry Room | 2.43 m | 1.68 m | 2.43 m x 1.68 m |
https://www.realtor.ca/real-estate/28452599/111-spruce-pine-crescent-vaughan-patterson-patterson
Interested?
Contact us for more information
Lea Ma
Salesperson
160 West Beaver Creek Rd #2a
Richmond Hill, Ontario L4B 1B4

