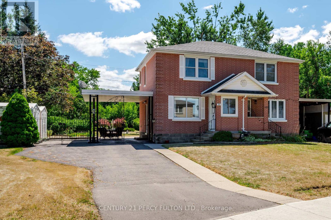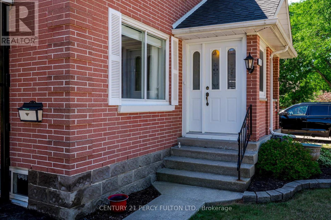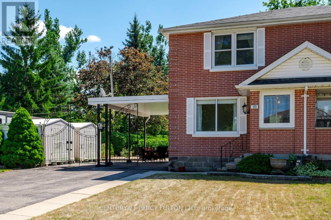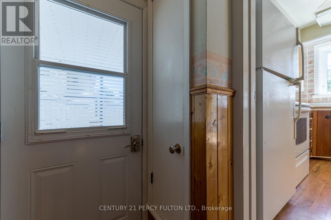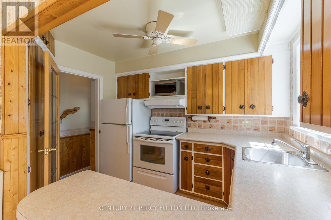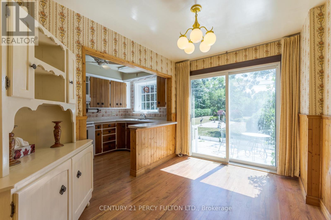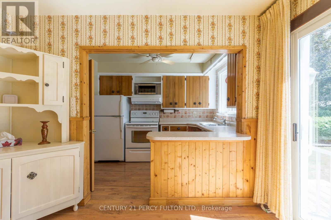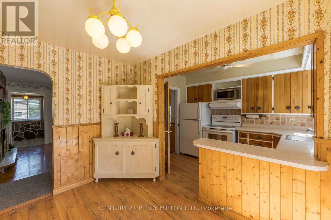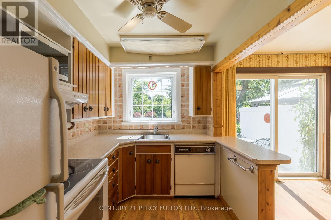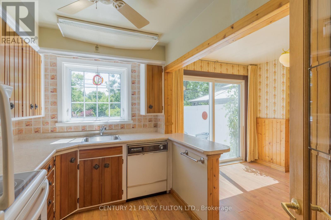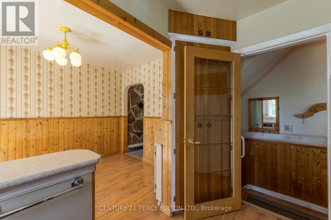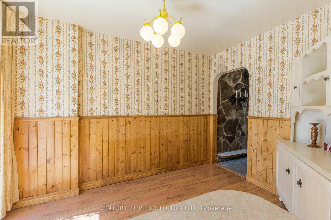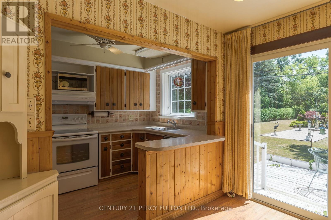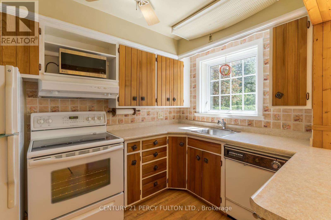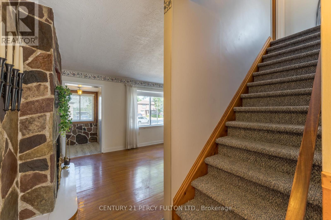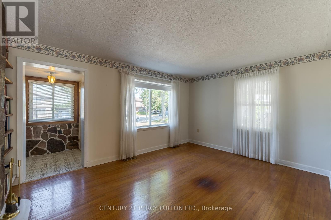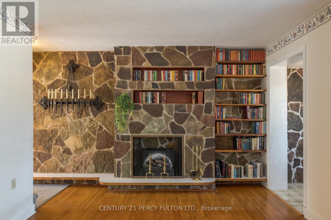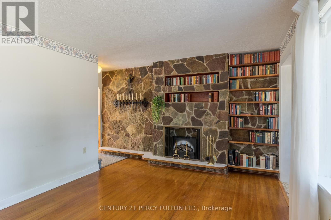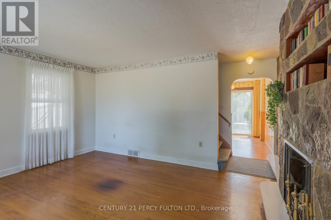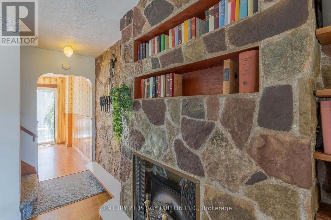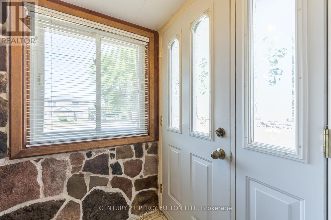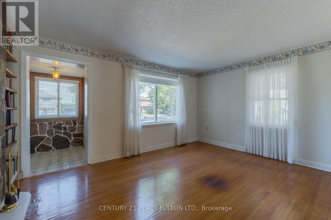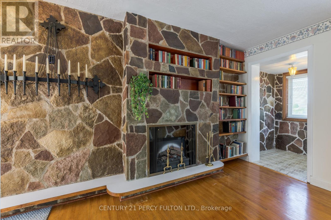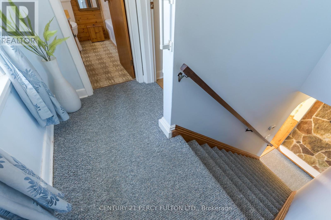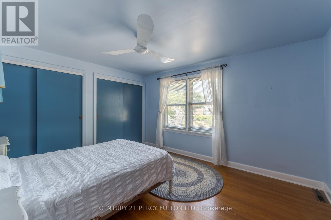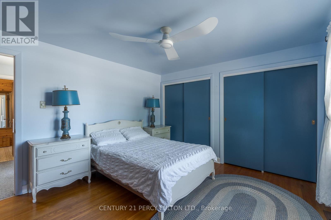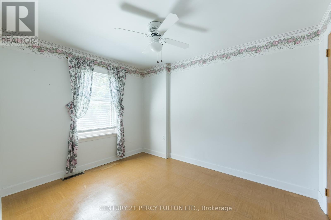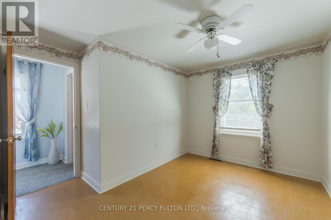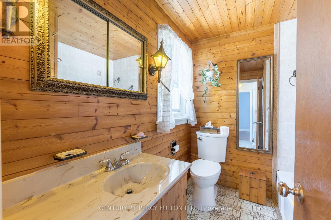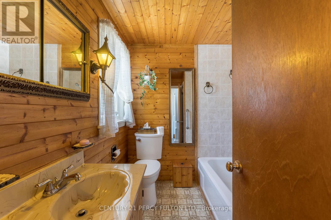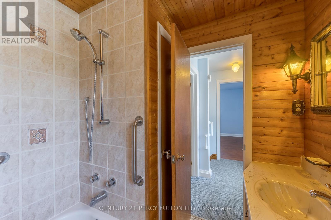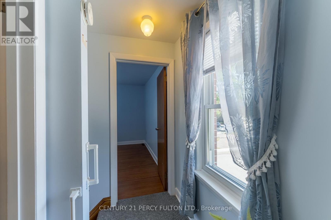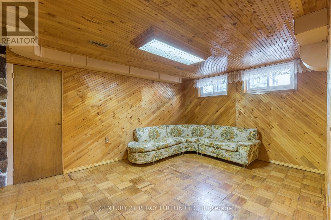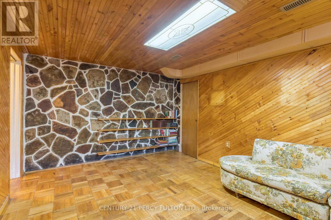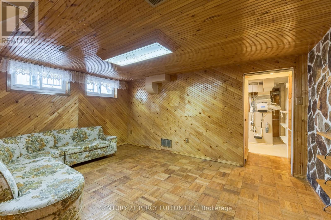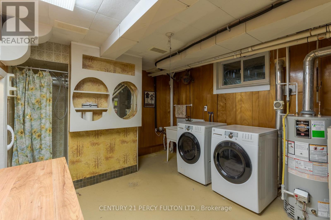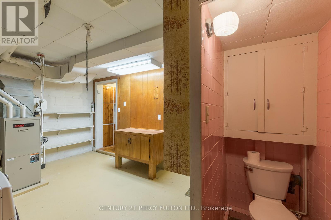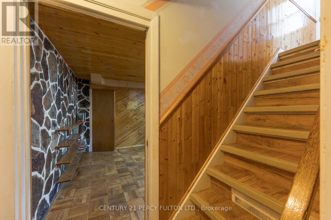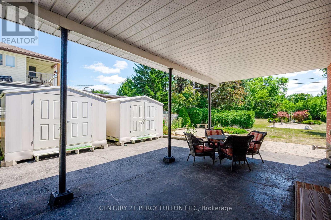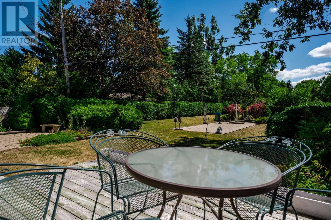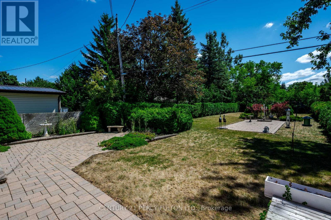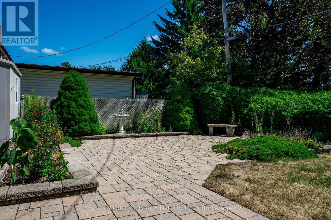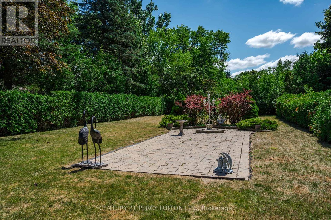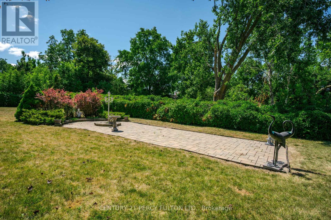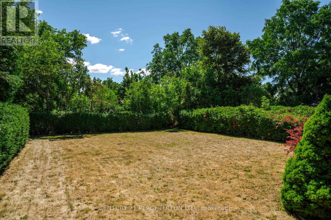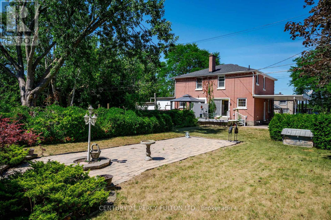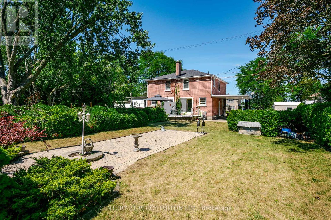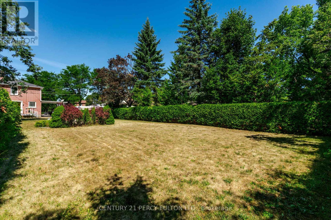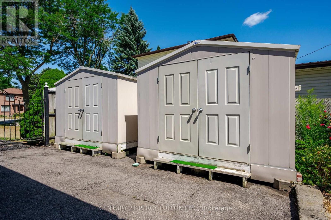245 West Beaver Creek Rd #9B
(289)317-1288
111 Short Avenue Kawartha Lakes, Ontario K9V 1J7
2 Bedroom
2 Bathroom
700 - 1100 sqft
Fireplace
Central Air Conditioning
Forced Air
$445,999
Welcome To This 2 Bedroom Semi Detached House On Big Spacious Lot. With Beautifully Landscaped Backyard. Side Entrance To Kitchen, With Eat-In Kitchen And Walk Out To Private Deck. There Is 2 Sheds Wtih A Workshop, On A Private Paved Driveway With 2 Car Parking Carport, With Wrought Iron Gates. Finished Basement With Rec Room, Utility/Laundry Room & 3 Pc Bath In Basement With Separate Standing Shower. (id:35762)
Property Details
| MLS® Number | X12364839 |
| Property Type | Single Family |
| Community Name | Lindsay |
| EquipmentType | Water Heater |
| ParkingSpaceTotal | 6 |
| RentalEquipmentType | Water Heater |
Building
| BathroomTotal | 2 |
| BedroomsAboveGround | 2 |
| BedroomsTotal | 2 |
| Age | 51 To 99 Years |
| Amenities | Fireplace(s) |
| Appliances | Dryer, Microwave, Washer |
| BasementDevelopment | Finished |
| BasementType | N/a (finished) |
| ConstructionStyleAttachment | Semi-detached |
| CoolingType | Central Air Conditioning |
| ExteriorFinish | Brick |
| FireplacePresent | Yes |
| FireplaceTotal | 1 |
| FoundationType | Concrete |
| HeatingFuel | Natural Gas |
| HeatingType | Forced Air |
| StoriesTotal | 2 |
| SizeInterior | 700 - 1100 Sqft |
| Type | House |
| UtilityWater | Municipal Water |
Parking
| Carport | |
| Garage |
Land
| Acreage | No |
| Sewer | Sanitary Sewer |
| SizeDepth | 200 Ft |
| SizeFrontage | 50 Ft |
| SizeIrregular | 50 X 200 Ft |
| SizeTotalText | 50 X 200 Ft |
Rooms
| Level | Type | Length | Width | Dimensions |
|---|---|---|---|---|
| Second Level | Primary Bedroom | 2.63 m | 3.34 m | 2.63 m x 3.34 m |
| Second Level | Bedroom 2 | 2.35 m | 2.08 m | 2.35 m x 2.08 m |
| Basement | Recreational, Games Room | 4.68 m | 3.5 m | 4.68 m x 3.5 m |
| Main Level | Living Room | 4.72 m | 3.5 m | 4.72 m x 3.5 m |
| Main Level | Kitchen | 3.42 m | 2.53 m | 3.42 m x 2.53 m |
| Main Level | Kitchen | 3.1 m | 2.26 m | 3.1 m x 2.26 m |
https://www.realtor.ca/real-estate/28778111/111-short-avenue-kawartha-lakes-lindsay-lindsay
Interested?
Contact us for more information
Tashia Ross
Salesperson
Century 21 Percy Fulton Ltd.
2911 Kennedy Road
Toronto, Ontario M1V 1S8
2911 Kennedy Road
Toronto, Ontario M1V 1S8

