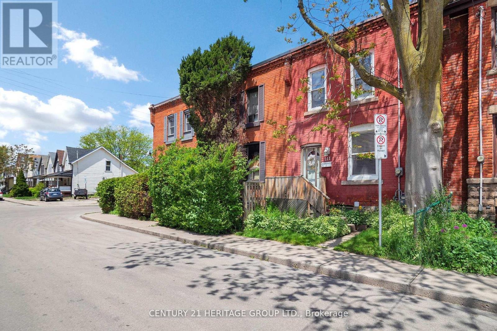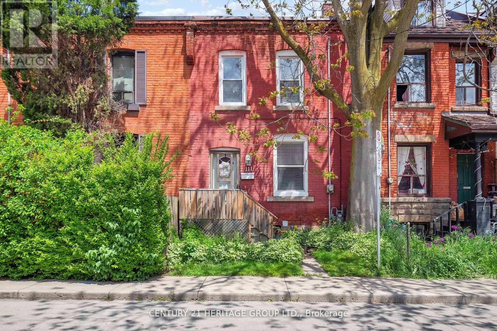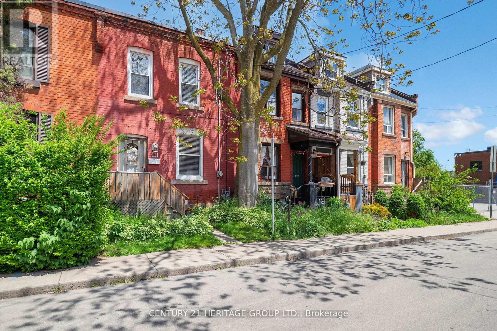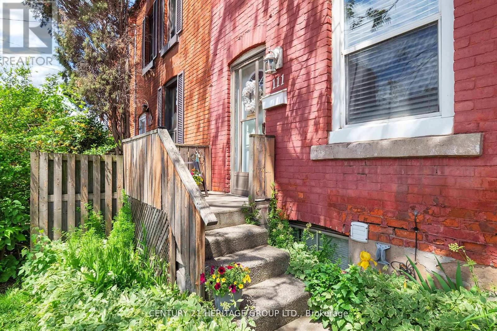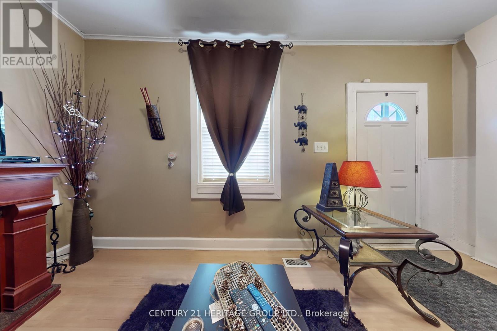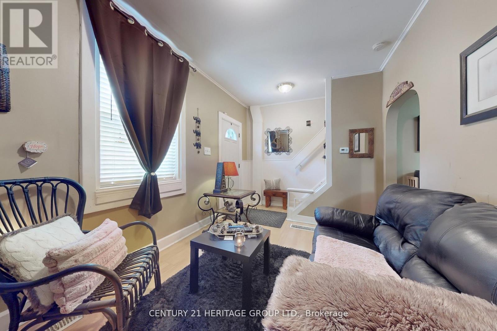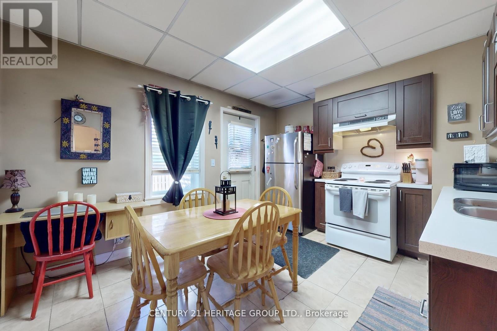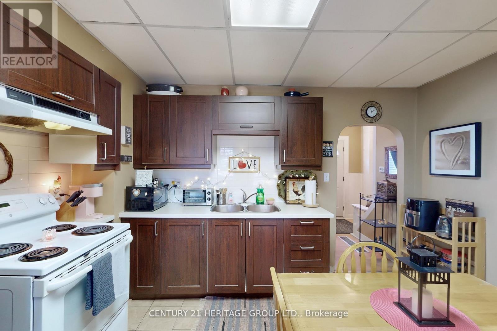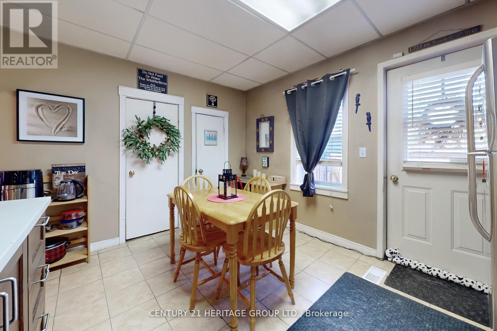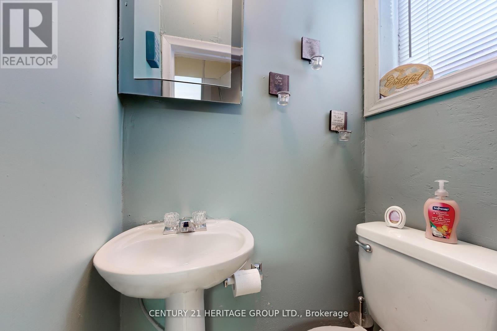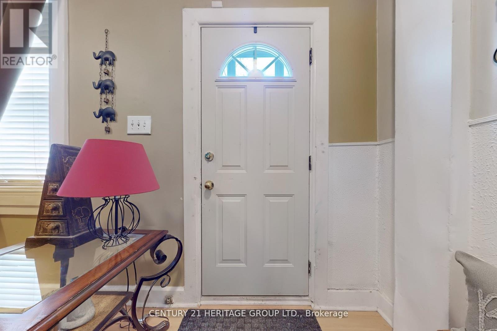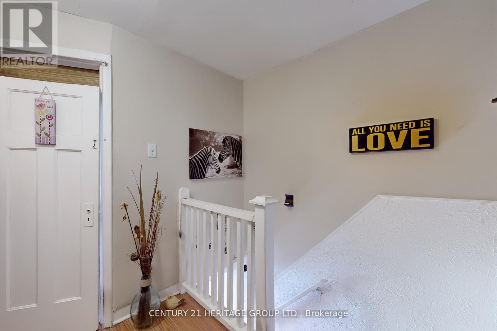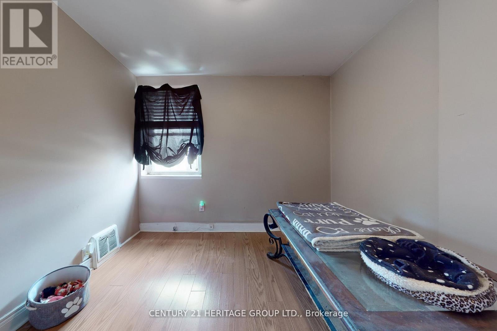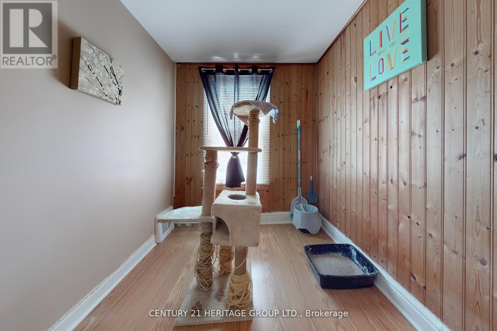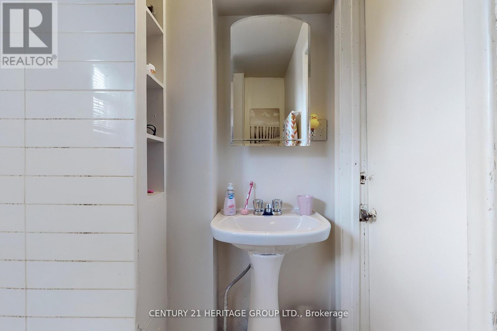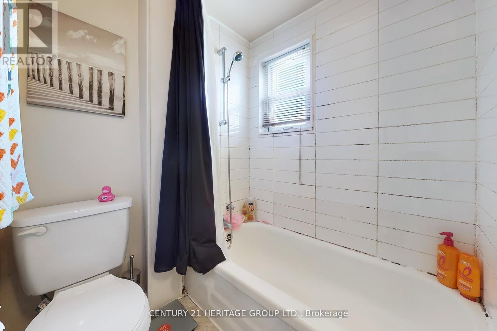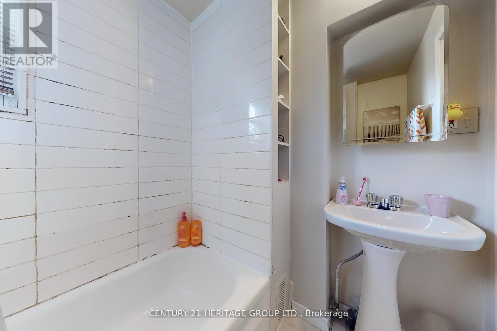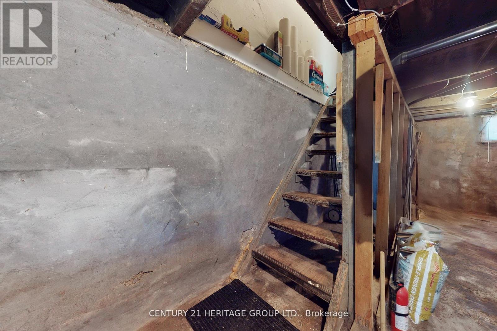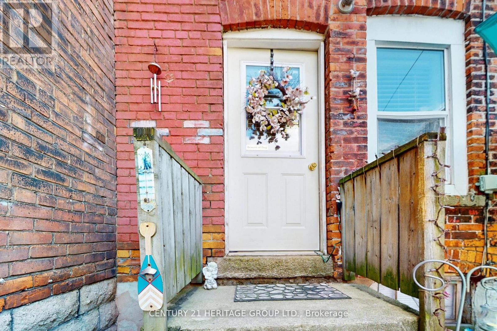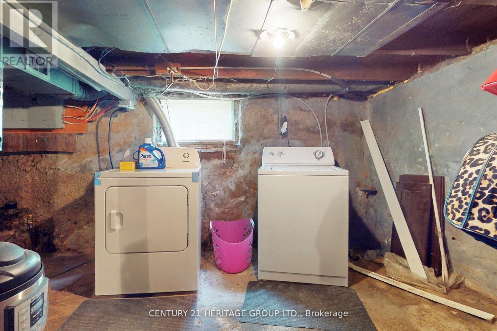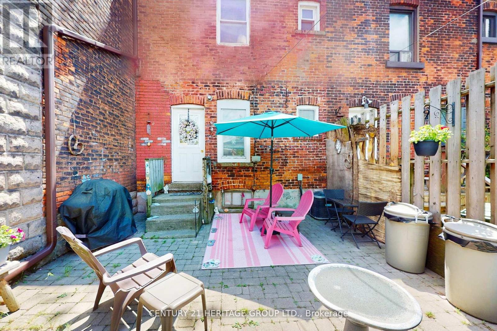111 Shaw Street Hamilton, Ontario L8L 3P6
$329,900
Affordable Townhouse on Shaw Street Ideal for First-Time Buyers or Investors! This charming, budget-friendly townhouse on Shaw Street offers a fantastic opportunity to enter the market or expand your investment portfolio. Perfect for first-time home buyers, renovators, or savvy investors, this home is being sold as-is and is priced with room to renovate and build equity. Property Highlights: Income Potential Great for future rental or resale value. As-Is Sale - A clean slate with no recent upgrades, ready for your personal touch or renovation visionStreet Parking Available Convenient Access Close to Highway, Shopping, Trendy Ottawa street, public transit, schools, restaurants, and local amenities. Emerging Neighborhood surrounded by growth and investment activity. Whether you're looking to get into the market, create your starter home, or unlock value through renovation, this property offers a smart move in todays market.******* Affordable. Flexible. Full of potential! (id:35762)
Property Details
| MLS® Number | X12326207 |
| Property Type | Single Family |
| Neigbourhood | Industrial Sector A And Keith |
| Community Name | Industrial Sector |
| EquipmentType | Water Heater - Gas |
| Features | Irregular Lot Size |
| RentalEquipmentType | Water Heater - Gas |
Building
| BathroomTotal | 2 |
| BedroomsAboveGround | 3 |
| BedroomsTotal | 3 |
| Amenities | Separate Electricity Meters |
| Appliances | Water Heater, Dryer, Stove, Washer, Refrigerator |
| BasementDevelopment | Unfinished |
| BasementType | N/a (unfinished) |
| ConstructionStyleAttachment | Attached |
| CoolingType | Central Air Conditioning |
| ExteriorFinish | Brick |
| FoundationType | Concrete |
| HalfBathTotal | 1 |
| HeatingFuel | Natural Gas |
| HeatingType | Forced Air |
| StoriesTotal | 2 |
| SizeInterior | 700 - 1100 Sqft |
| Type | Row / Townhouse |
| UtilityWater | Municipal Water |
Parking
| No Garage |
Land
| Acreage | No |
| Sewer | Sanitary Sewer |
| SizeDepth | 45 Ft |
| SizeFrontage | 17 Ft |
| SizeIrregular | 17 X 45 Ft |
| SizeTotalText | 17 X 45 Ft |
Rooms
| Level | Type | Length | Width | Dimensions |
|---|---|---|---|---|
| Second Level | Bathroom | 2 m | 1.6 m | 2 m x 1.6 m |
| Second Level | Bedroom | 2.74 m | 2.64 m | 2.74 m x 2.64 m |
| Second Level | Bedroom | 2.29 m | 2 m | 2.29 m x 2 m |
| Second Level | Bedroom | 2.66 m | 2.54 m | 2.66 m x 2.54 m |
| Main Level | Living Room | 4.8 m | 2.8 m | 4.8 m x 2.8 m |
| Main Level | Kitchen | 3.86 m | 3.25 m | 3.86 m x 3.25 m |
Interested?
Contact us for more information
Sareh Izadpanahi
Salesperson
11160 Yonge St # 3 & 7
Richmond Hill, Ontario L4S 1H5

