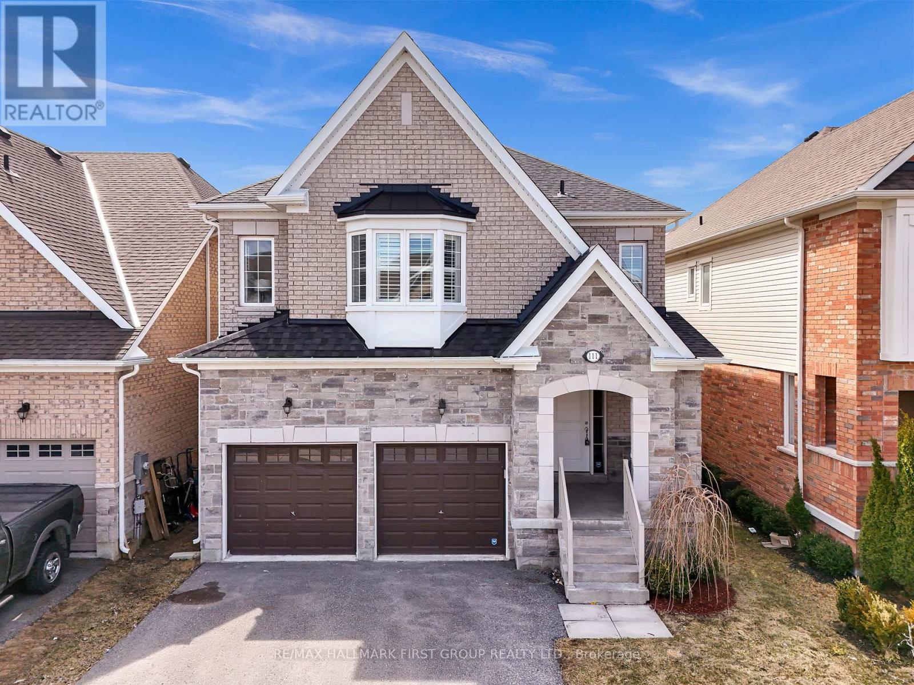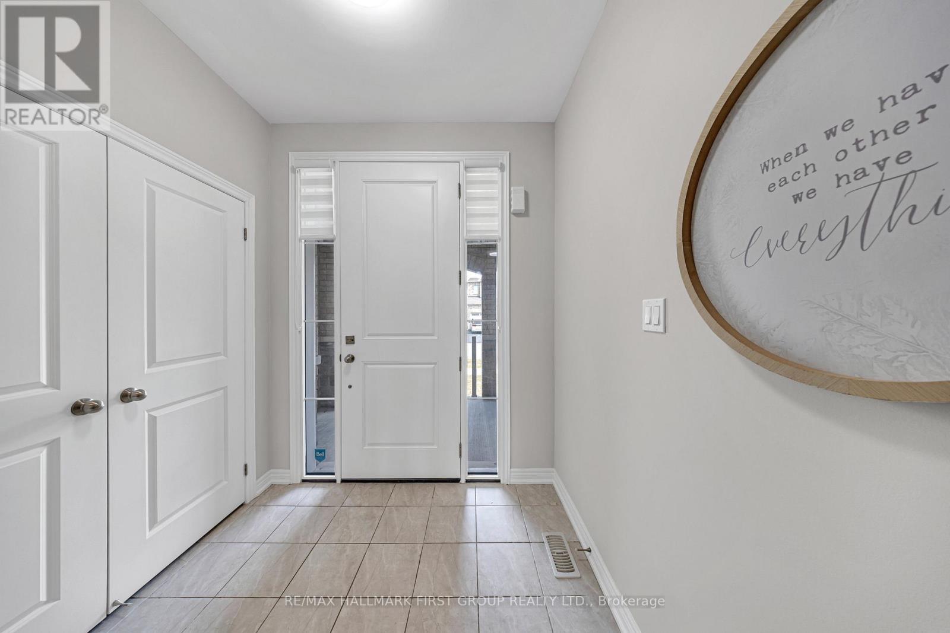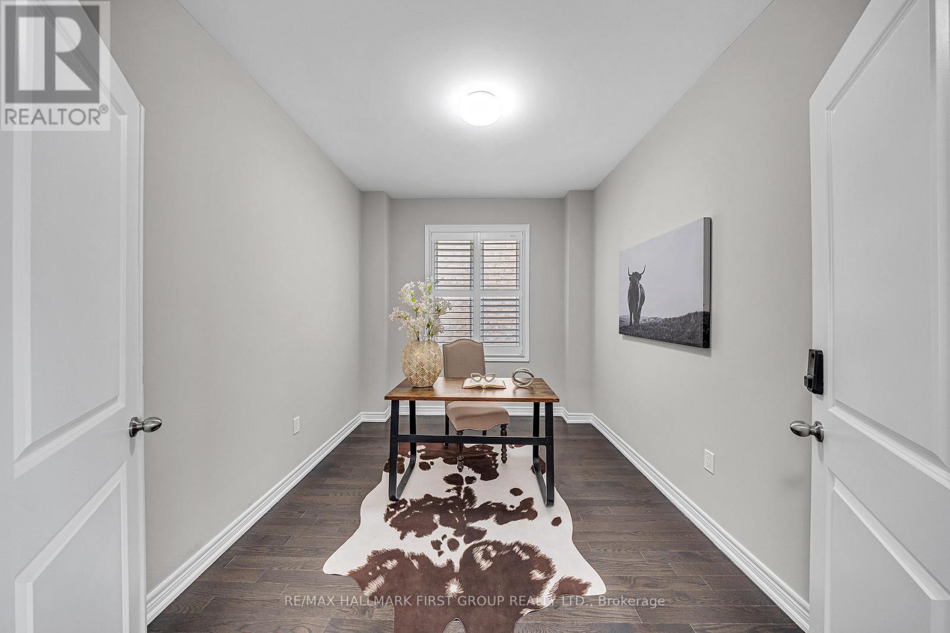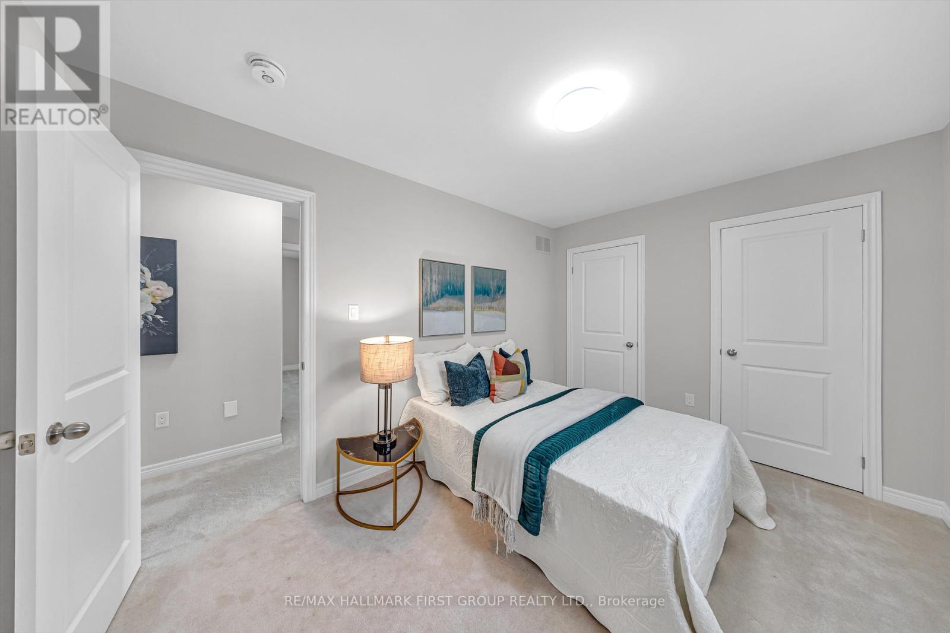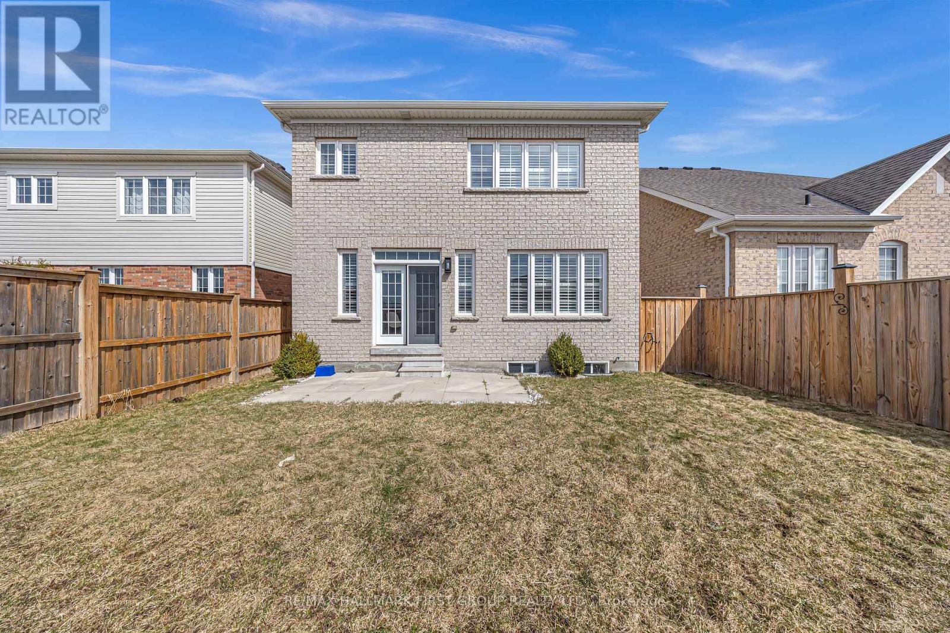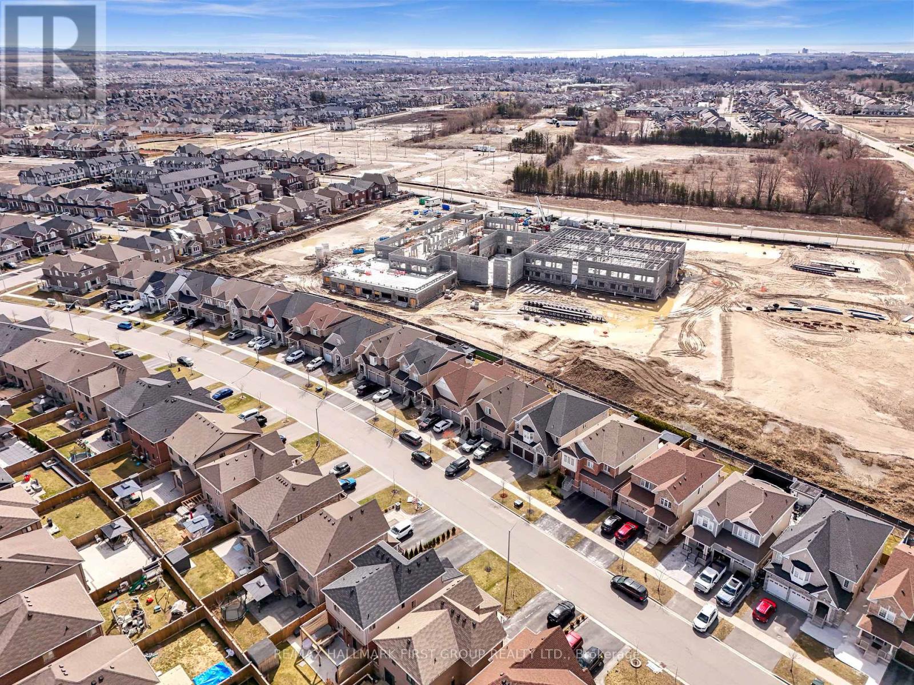111 Fred Jackman Avenue Clarington, Ontario L1C 0T4
$1,096,000
Welcome to this stunning detached home, offering 2,478 square feet of beautifully designed living space in one of Bowmanvilles most sought-after neighbourhoods. From the moment you arrive, the upgraded stone front elevation sets the tone for the elegance and attention to detail found throughout the home. Inside, soaring 9-foot ceilings on the main floor and rich hardwood flooring create a warm, open-concept living space perfect for families and entertaining. The spacious family room features a cozy gas fireplace, while the formal dining area and large windows fill the home with natural light. The gourmet kitchen is a chefs dream, complete with granite countertops, a stylish backsplash, stainless steel appliances, a breakfast bar, and upgraded cabinetry that offers ample storage. Upstairs, four generously sized bedrooms provide comfort and privacy for the whole family. Situated on a premium lot with no rear neighbours, the backyard offers a peaceful, private settingideal for relaxing or hosting gatherings. This home is ideally located close to top-rated schools, parks, shopping, dining, and major highways, making it the perfect blend of luxury, comfort, and convenienc. (id:35762)
Open House
This property has open houses!
2:00 pm
Ends at:4:00 pm
Property Details
| MLS® Number | E12076550 |
| Property Type | Single Family |
| Community Name | Bowmanville |
| ParkingSpaceTotal | 4 |
Building
| BathroomTotal | 3 |
| BedroomsAboveGround | 4 |
| BedroomsTotal | 4 |
| Appliances | Dishwasher, Dryer, Stove, Washer, Refrigerator |
| BasementDevelopment | Unfinished |
| BasementType | N/a (unfinished) |
| ConstructionStyleAttachment | Detached |
| CoolingType | Central Air Conditioning |
| ExteriorFinish | Brick, Stone |
| FireplacePresent | Yes |
| FlooringType | Tile, Hardwood, Carpeted, Ceramic |
| FoundationType | Poured Concrete |
| HalfBathTotal | 1 |
| HeatingFuel | Natural Gas |
| HeatingType | Forced Air |
| StoriesTotal | 2 |
| SizeInterior | 2000 - 2500 Sqft |
| Type | House |
| UtilityWater | Municipal Water |
Parking
| Attached Garage | |
| Garage |
Land
| Acreage | No |
| Sewer | Sanitary Sewer |
| SizeDepth | 98 Ft ,6 In |
| SizeFrontage | 37 Ft ,1 In |
| SizeIrregular | 37.1 X 98.5 Ft |
| SizeTotalText | 37.1 X 98.5 Ft |
Rooms
| Level | Type | Length | Width | Dimensions |
|---|---|---|---|---|
| Second Level | Bedroom | 5.6 m | 4.58 m | 5.6 m x 4.58 m |
| Second Level | Bedroom 2 | 2.92 m | 3.7 m | 2.92 m x 3.7 m |
| Second Level | Bedroom 3 | 3.17 m | 3.5 m | 3.17 m x 3.5 m |
| Second Level | Bedroom 4 | 4.71 m | 2 m | 4.71 m x 2 m |
| Second Level | Laundry Room | 3.72 m | 2 m | 3.72 m x 2 m |
| Main Level | Kitchen | 4.4 m | 2.8 m | 4.4 m x 2.8 m |
| Main Level | Eating Area | 4.7 m | 2.4 m | 4.7 m x 2.4 m |
| Main Level | Living Room | 3.88 m | 4.9 m | 3.88 m x 4.9 m |
| Main Level | Dining Room | 4.5 m | 3.55 m | 4.5 m x 3.55 m |
| Main Level | Library | 3.4 m | 2.8 m | 3.4 m x 2.8 m |
Interested?
Contact us for more information
Kavi Nagarajah
Salesperson
1154 Kingston Road
Pickering, Ontario L1V 1B4
Sabijan Nadesan
Salesperson
1154 Kingston Road
Pickering, Ontario L1V 1B4

