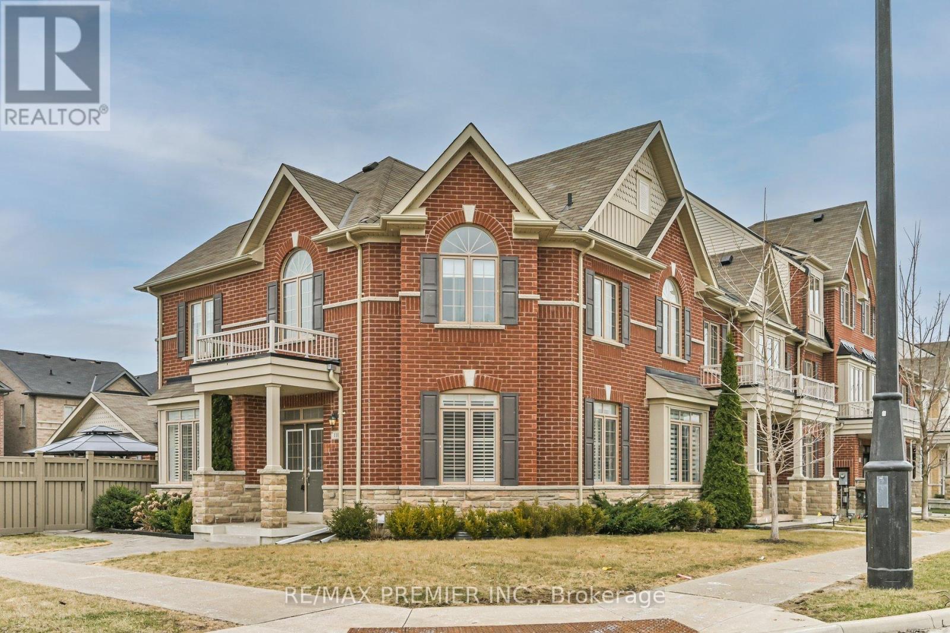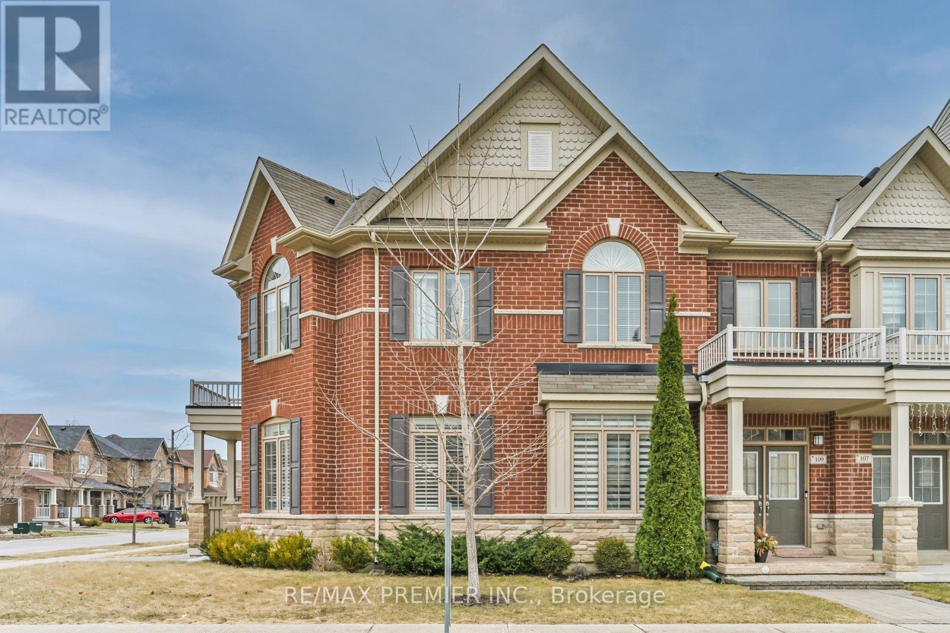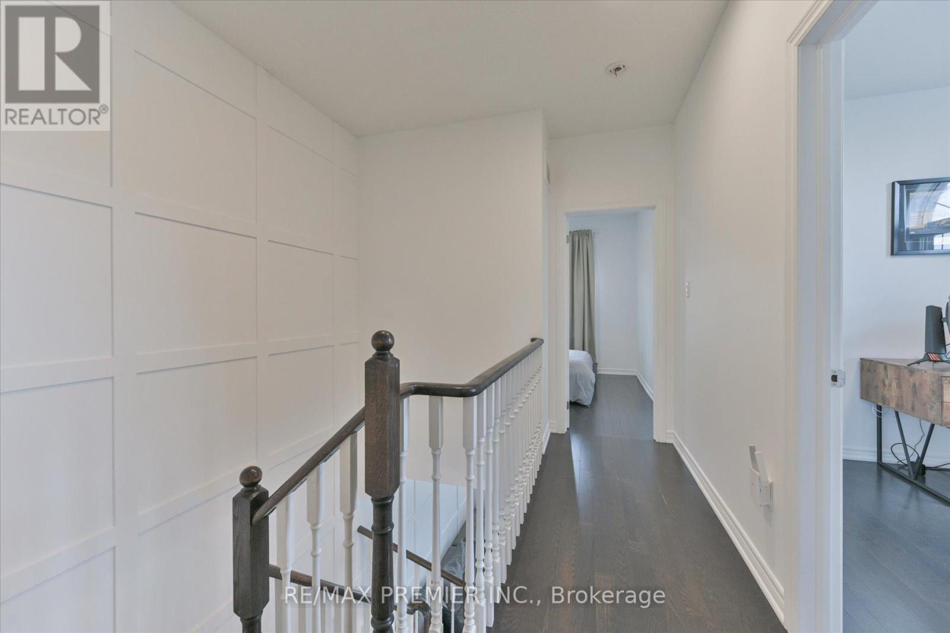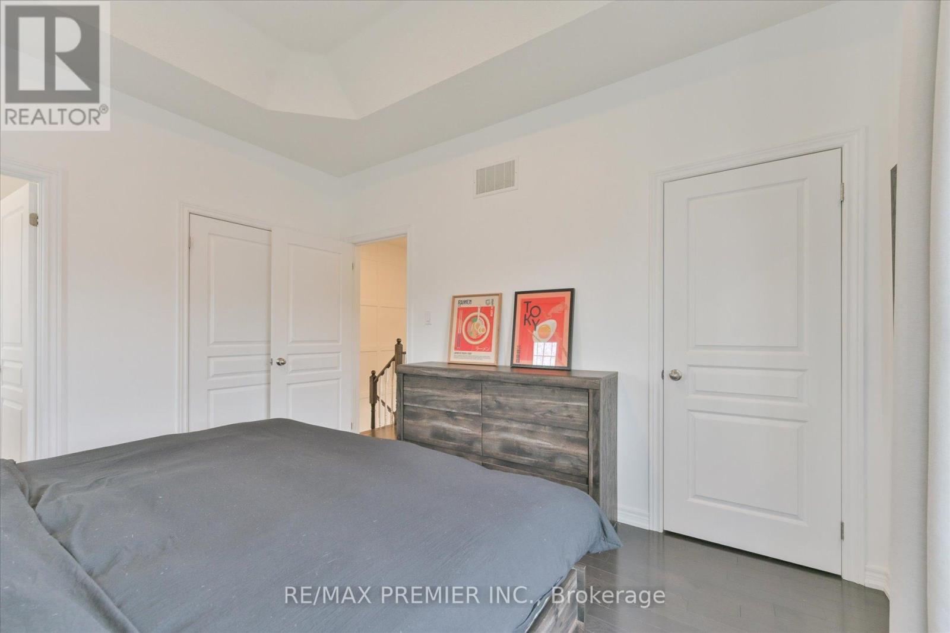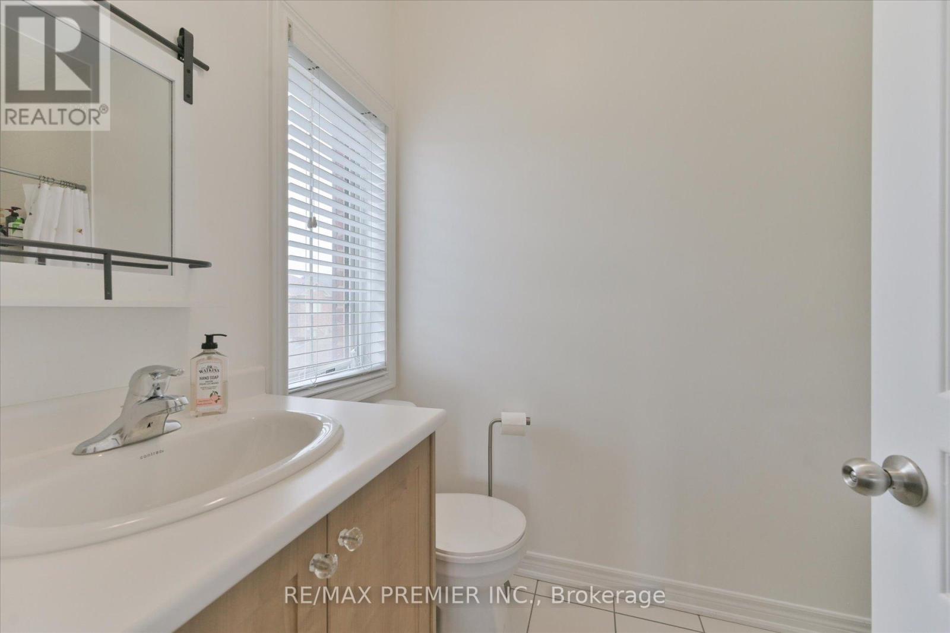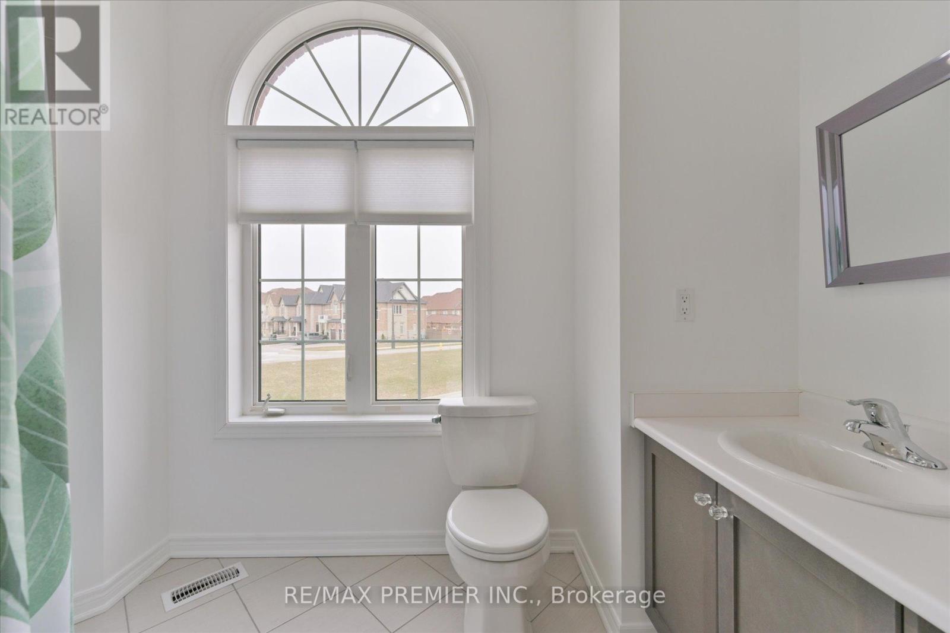111 East's Corners Boulevard Vaughan, Ontario L4H 3Z8
$1,250,000
Welcome to this stunning end-unit corner townhome in the prestigious community of Kleinburg! Beautifully finished from top to bottom, this spacious residence offers an open-concept layout filled with natural light, stylish upgrades, and quality craftsmanship throughout. Enjoy a chef-inspired kitchen, elegant living area with feature wall. 3 good sized bedrooms with all bedrooms connected to a bathroom. Professionally finished basement perfect for entertaining or extra living space with added 2 pc Bathroom. Step outside to a beautifully landscaped yard that offers both privacy and curb appeal. With its prime location, modern finishes, and move-in ready condition. Longo's Plaza now open for added convenience. Don't miss the convenience of having highways, parks, schools, Shopping at your door step, this is Kleinberg living at its finest! (id:35762)
Property Details
| MLS® Number | N12077246 |
| Property Type | Single Family |
| Community Name | Kleinburg |
| AmenitiesNearBy | Park, Place Of Worship, Public Transit, Schools |
| Features | Carpet Free |
| ParkingSpaceTotal | 2 |
Building
| BathroomTotal | 4 |
| BedroomsAboveGround | 3 |
| BedroomsTotal | 3 |
| Appliances | Dishwasher, Dryer, Stove, Washer, Refrigerator |
| BasementDevelopment | Finished |
| BasementType | N/a (finished) |
| ConstructionStyleAttachment | Attached |
| CoolingType | Central Air Conditioning |
| ExteriorFinish | Brick |
| FlooringType | Laminate, Hardwood, Tile |
| FoundationType | Poured Concrete |
| HalfBathTotal | 2 |
| HeatingFuel | Natural Gas |
| HeatingType | Forced Air |
| StoriesTotal | 2 |
| SizeInterior | 1500 - 2000 Sqft |
| Type | Row / Townhouse |
| UtilityWater | Municipal Water |
Parking
| Attached Garage | |
| Garage |
Land
| Acreage | No |
| LandAmenities | Park, Place Of Worship, Public Transit, Schools |
| Sewer | Sanitary Sewer |
| SizeDepth | 89 Ft ,10 In |
| SizeFrontage | 29 Ft ,7 In |
| SizeIrregular | 29.6 X 89.9 Ft ; Corner Lot |
| SizeTotalText | 29.6 X 89.9 Ft ; Corner Lot |
Rooms
| Level | Type | Length | Width | Dimensions |
|---|---|---|---|---|
| Second Level | Primary Bedroom | 3.94 m | 3.43 m | 3.94 m x 3.43 m |
| Second Level | Bedroom 2 | 2.89 m | 2.9 m | 2.89 m x 2.9 m |
| Second Level | Bedroom 3 | 2.83 m | 3.12 m | 2.83 m x 3.12 m |
| Basement | Other | 3.43 m | 3.38 m | 3.43 m x 3.38 m |
| Basement | Recreational, Games Room | 3.12 m | 3.96 m | 3.12 m x 3.96 m |
| Main Level | Living Room | 5.26 m | 3.91 m | 5.26 m x 3.91 m |
| Main Level | Kitchen | 3.38 m | 6.12 m | 3.38 m x 6.12 m |
| Main Level | Eating Area | 3.38 m | 6.12 m | 3.38 m x 6.12 m |
| Main Level | Laundry Room | 3.73 m | 1.85 m | 3.73 m x 1.85 m |
Utilities
| Cable | Available |
| Sewer | Available |
https://www.realtor.ca/real-estate/28155215/111-easts-corners-boulevard-vaughan-kleinburg-kleinburg
Interested?
Contact us for more information
Stefano Palermo
Salesperson
9100 Jane St Bldg L #77
Vaughan, Ontario L4K 0A4

