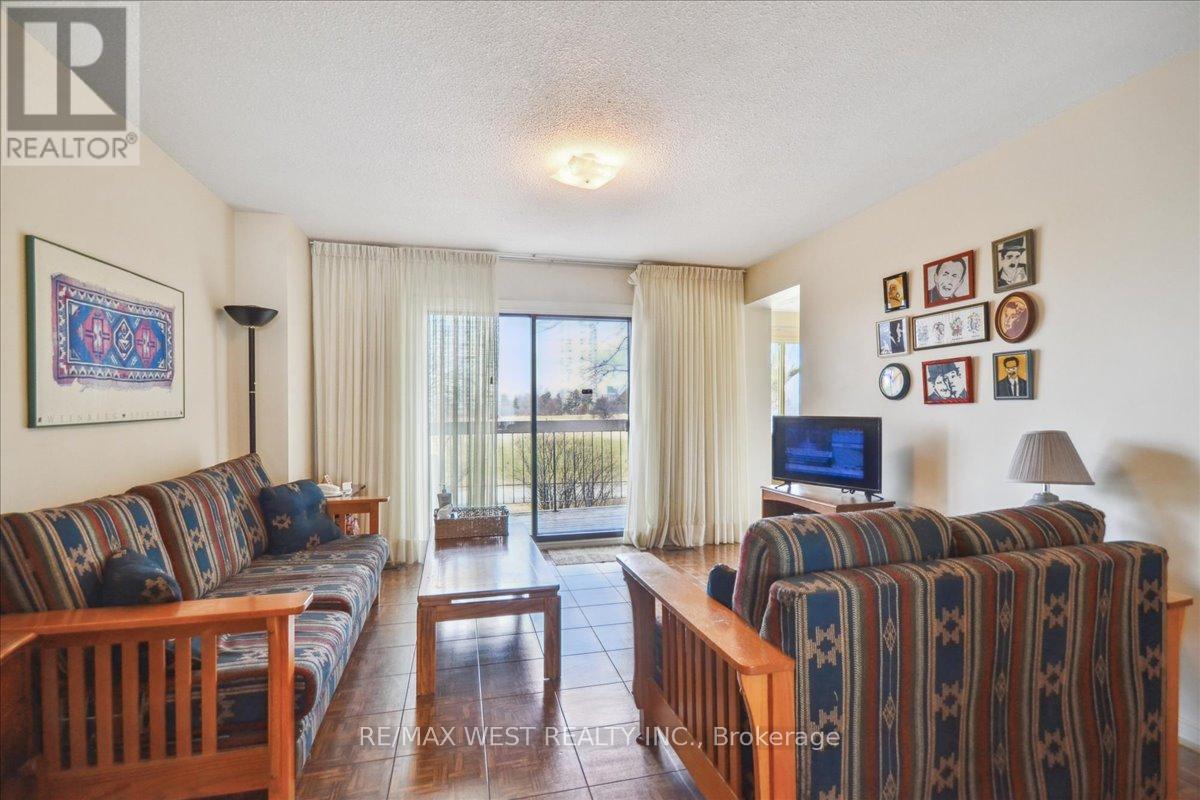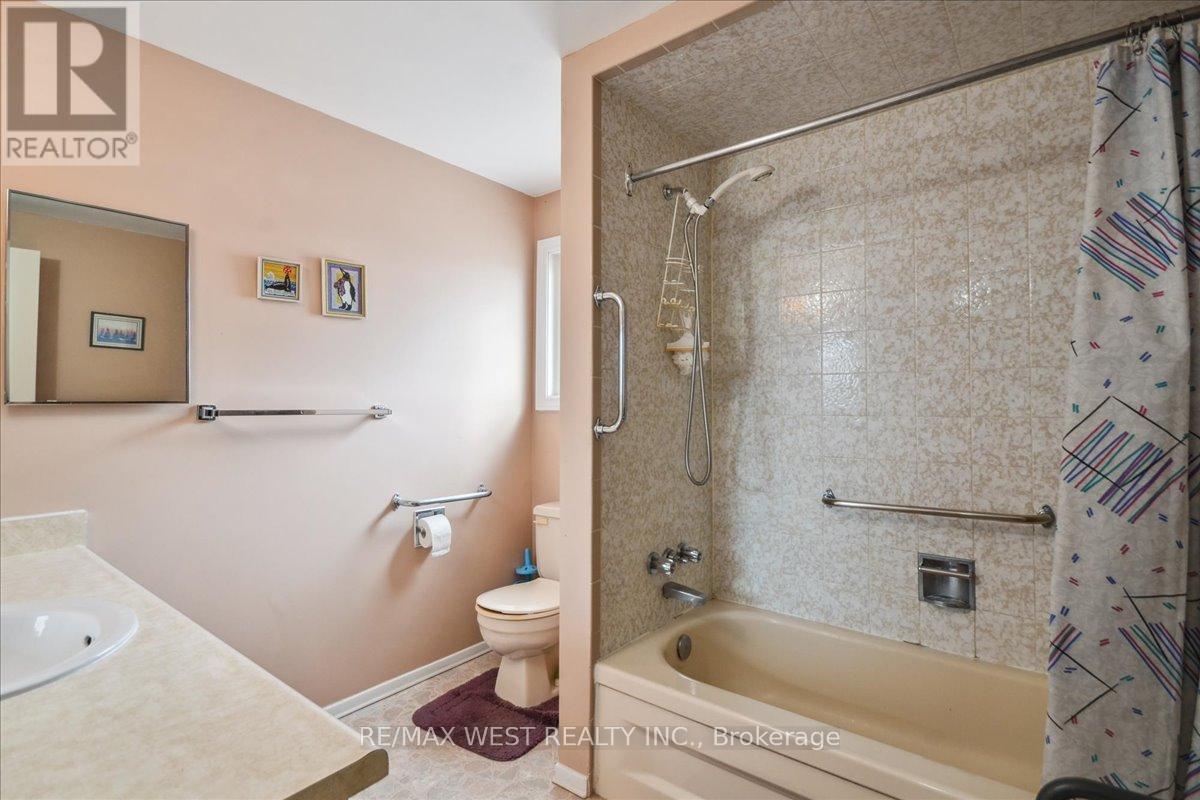245 West Beaver Creek Rd #9B
(289)317-1288
111 Dollery Court Toronto, Ontario M2R 3N9
3 Bedroom
3 Bathroom
2000 - 2500 sqft
Central Air Conditioning
Forced Air
$1,000,000
Rare Large 2100 sq ft Semi in Prestigious Westminster at the End of a Cul-De-Sac Backing onto Recreation Trail, No Neighbours at Side or Back! Spotless Original Condition. Open Concept LR/DR. Large Family Room Overlooking Greenspace from W/O. Wonderful Primary Bedroom with makeup area, 4pc Ensuite Large Closet and Dressing Area and W/O to Balcony! Double Door Entry. Butler's Pantry. Garage Access to Home. Oversized Garage. 4 Car Parking, Steps to Synagogue, Centennial Center, and G Ross Lord Park. A Great Find! (id:35762)
Property Details
| MLS® Number | C12045717 |
| Property Type | Single Family |
| Neigbourhood | Westminster-Branson |
| Community Name | Westminster-Branson |
| ParkingSpaceTotal | 4 |
Building
| BathroomTotal | 3 |
| BedroomsAboveGround | 3 |
| BedroomsTotal | 3 |
| Appliances | Water Heater, Dishwasher, Dryer, Freezer, Stove, Washer, Refrigerator |
| BasementDevelopment | Finished |
| BasementType | N/a (finished) |
| ConstructionStyleAttachment | Semi-detached |
| CoolingType | Central Air Conditioning |
| ExteriorFinish | Brick |
| FlooringType | Carpeted, Linoleum |
| FoundationType | Block |
| HalfBathTotal | 1 |
| HeatingFuel | Natural Gas |
| HeatingType | Forced Air |
| StoriesTotal | 2 |
| SizeInterior | 2000 - 2500 Sqft |
| Type | House |
| UtilityWater | Municipal Water |
Parking
| Garage |
Land
| Acreage | No |
| Sewer | Sanitary Sewer |
| SizeDepth | 85 Ft |
| SizeFrontage | 30 Ft |
| SizeIrregular | 30 X 85 Ft |
| SizeTotalText | 30 X 85 Ft |
| ZoningDescription | Rs |
Rooms
| Level | Type | Length | Width | Dimensions |
|---|---|---|---|---|
| Second Level | Primary Bedroom | 5.42 m | 4.55 m | 5.42 m x 4.55 m |
| Second Level | Bedroom 2 | 4.9 m | 3.73 m | 4.9 m x 3.73 m |
| Second Level | Bedroom 3 | 4.86 m | 3.84 m | 4.86 m x 3.84 m |
| Basement | Recreational, Games Room | 6.88 m | 4.75 m | 6.88 m x 4.75 m |
| Basement | Laundry Room | 4.82 m | 2.55 m | 4.82 m x 2.55 m |
| Main Level | Living Room | 6.25 m | 5.75 m | 6.25 m x 5.75 m |
| Main Level | Dining Room | 6.25 m | 5.75 m | 6.25 m x 5.75 m |
| Main Level | Kitchen | 5.17 m | 3.75 m | 5.17 m x 3.75 m |
| Main Level | Family Room | 4.63 m | 3.98 m | 4.63 m x 3.98 m |
Interested?
Contact us for more information
Frank Leo
Broker
RE/MAX West Realty Inc.











