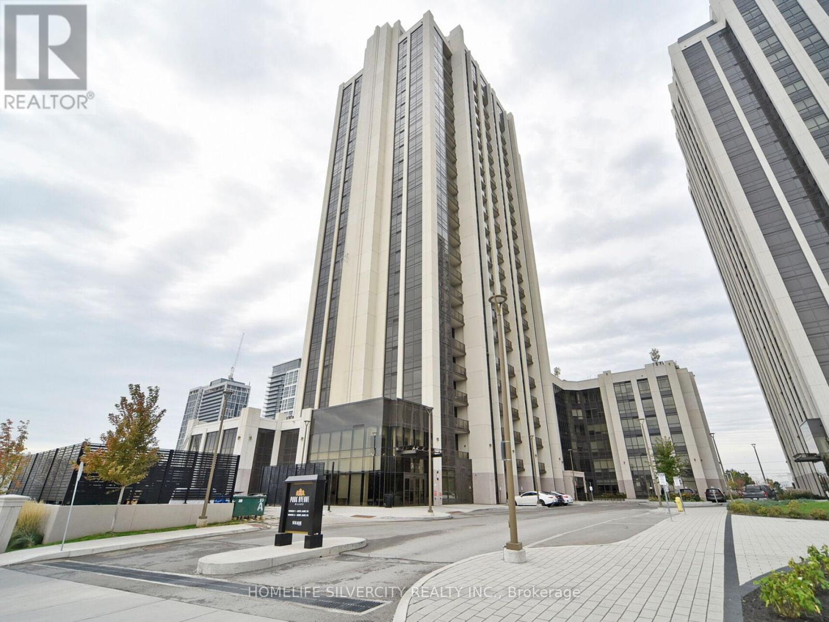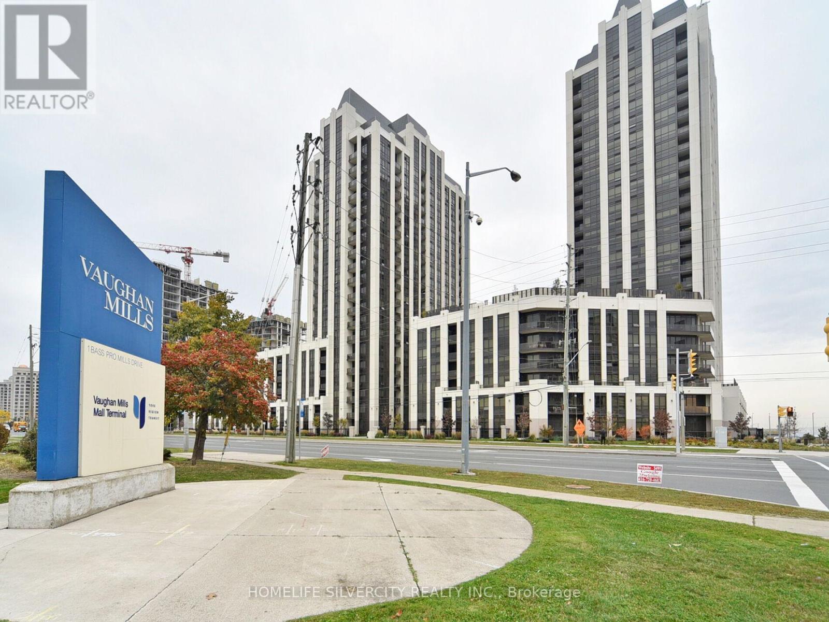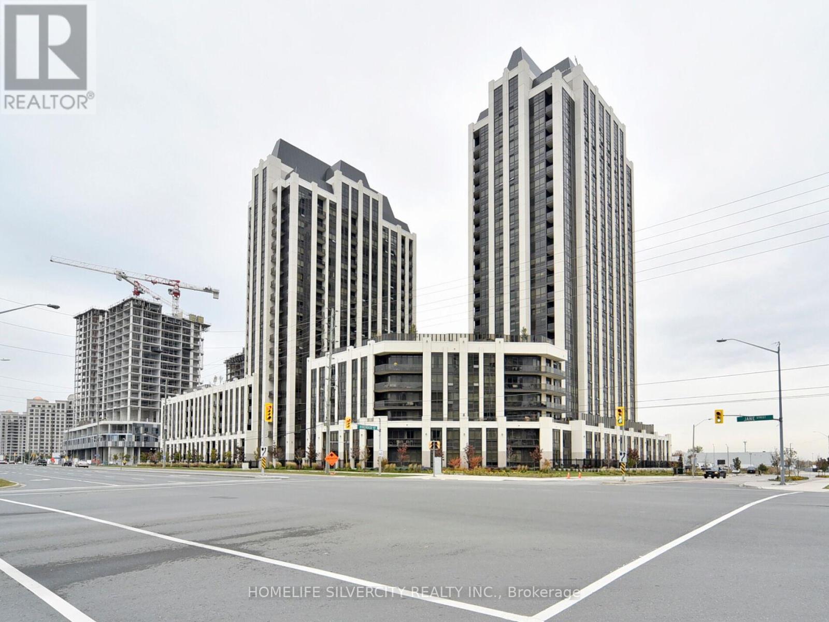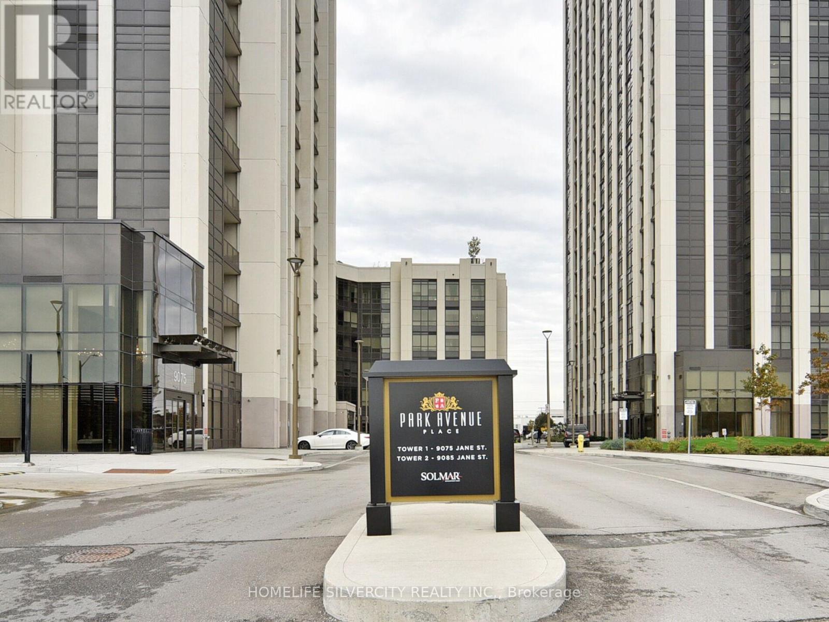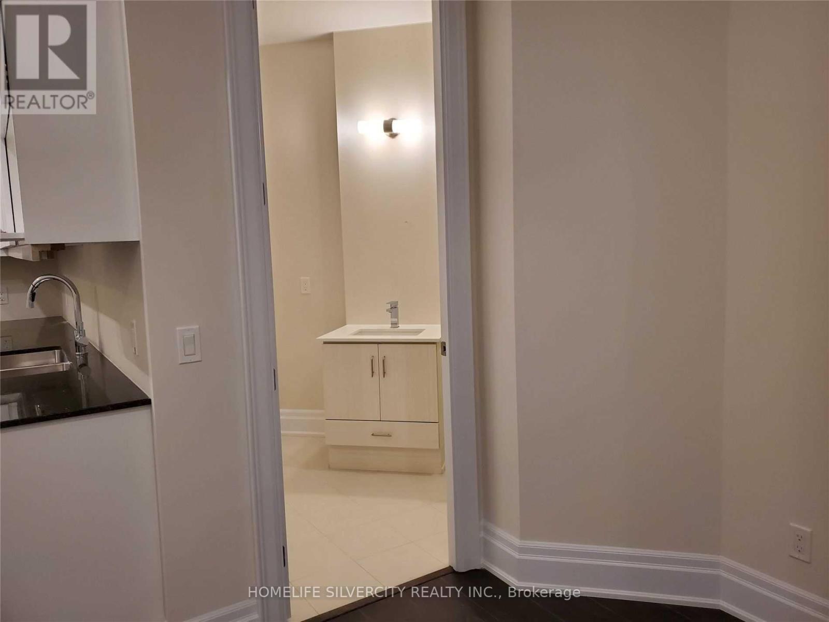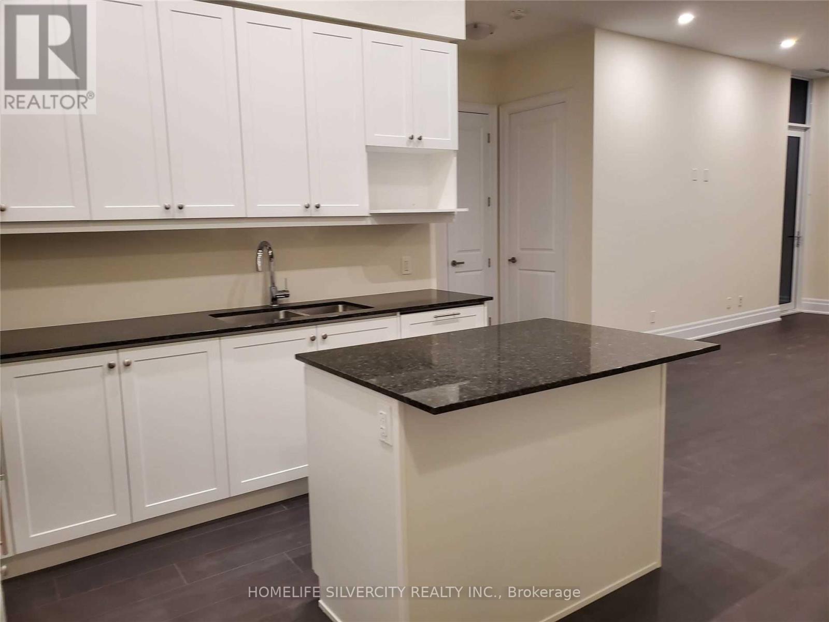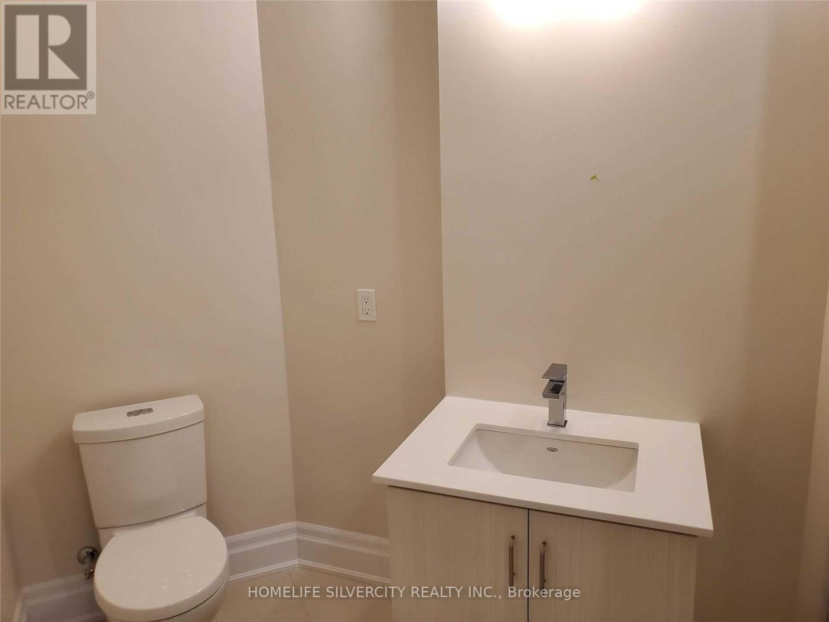111 - 9075 Jane Street Vaughan, Ontario L4K 0L7
$875,000Maintenance, Heat, Common Area Maintenance, Insurance, Parking
$683.69 Monthly
Maintenance, Heat, Common Area Maintenance, Insurance, Parking
$683.69 MonthlyWelcome to the Stunning "Park Avenue Place" !This beautifully maintained 2-bedroom, 2-bathroom main floor unit is a rare find, offering modern built-in appliances, a kitchen island with an extended countertop, and 9' ceilings. Enjoy the north-facing balcony and the ease of ground-level living with limited availability in this sought-after building. The primary bedroom features a 4-piece Ensuite and a walk-in closet with custom built-in organizers. Located in a highly convenient area, you're just minutes from Vaughan Mills Mall, Highway 400, Vaughan Subway Station, Canada's Wonderland, the new Vaughan Hospital, and top- rated schools. Building Amenities include:24-hour concierge Gym Rooftop terrace Party room And more! Appliances Included: Built-in fridge, glass-top stove, dishwasher, washer, and dryer. Bonus: 1 parking spot and 2 lockers included! Newly built in 2021 a perfect blend of style, comfort, and convenience. (id:35762)
Property Details
| MLS® Number | N12187551 |
| Property Type | Single Family |
| Community Name | Concord |
| AmenitiesNearBy | Hospital, Public Transit, Schools |
| CommunityFeatures | Pet Restrictions, Community Centre |
| Features | Wheelchair Access, Carpet Free, Guest Suite |
| ParkingSpaceTotal | 1 |
| Structure | Porch |
| ViewType | City View |
Building
| BathroomTotal | 2 |
| BedroomsAboveGround | 2 |
| BedroomsBelowGround | 1 |
| BedroomsTotal | 3 |
| Age | 0 To 5 Years |
| Amenities | Security/concierge, Exercise Centre, Visitor Parking, Party Room, Separate Heating Controls, Separate Electricity Meters, Storage - Locker |
| Appliances | Oven - Built-in, Range, Water Heater, Water Meter, Dishwasher, Dryer, Microwave, Stove, Washer, Refrigerator |
| CoolingType | Central Air Conditioning |
| ExteriorFinish | Concrete, Concrete Block |
| FireProtection | Alarm System |
| FoundationType | Unknown |
| HeatingFuel | Natural Gas |
| HeatingType | Forced Air |
| SizeInterior | 900 - 999 Sqft |
| Type | Apartment |
Parking
| Underground | |
| Garage |
Land
| Acreage | No |
| LandAmenities | Hospital, Public Transit, Schools |
Rooms
| Level | Type | Length | Width | Dimensions |
|---|---|---|---|---|
| Main Level | Living Room | 7.81 m | 3.05 m | 7.81 m x 3.05 m |
| Main Level | Dining Room | 7.81 m | 3.05 m | 7.81 m x 3.05 m |
| Main Level | Kitchen | 7.81 m | 3.05 m | 7.81 m x 3.05 m |
| Main Level | Eating Area | 7.81 m | 3.05 m | 7.81 m x 3.05 m |
| Main Level | Primary Bedroom | 3.97 m | 3.35 m | 3.97 m x 3.35 m |
| Main Level | Bedroom 2 | 3.97 m | 3.35 m | 3.97 m x 3.35 m |
https://www.realtor.ca/real-estate/28398000/111-9075-jane-street-vaughan-concord-concord
Interested?
Contact us for more information
Sunny Gandhi
Salesperson
11775 Bramalea Rd #201
Brampton, Ontario L6R 3Z4

