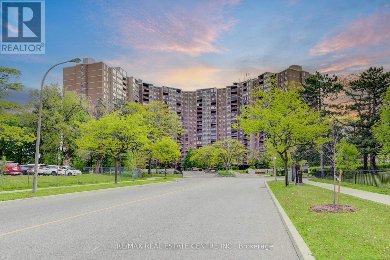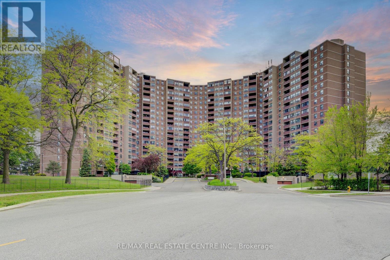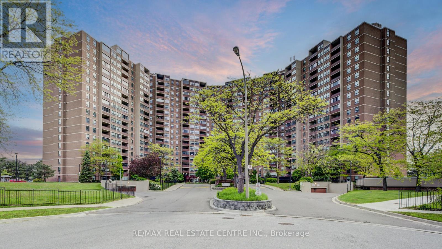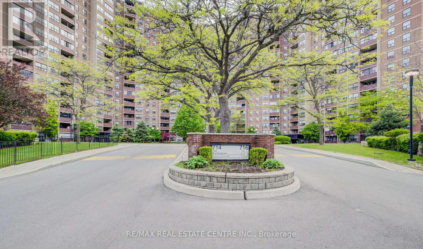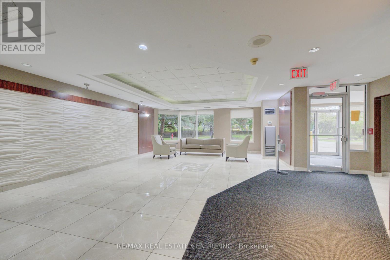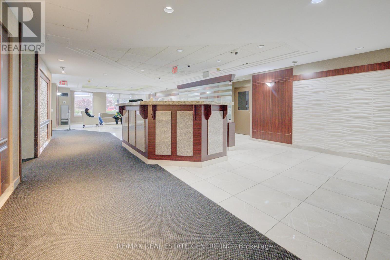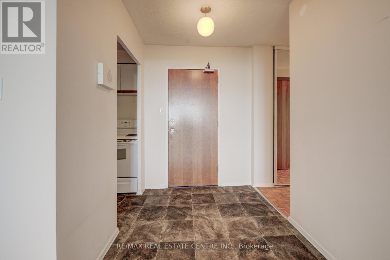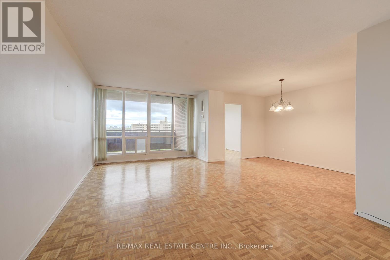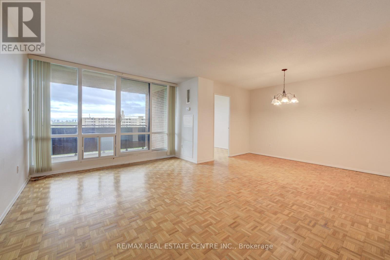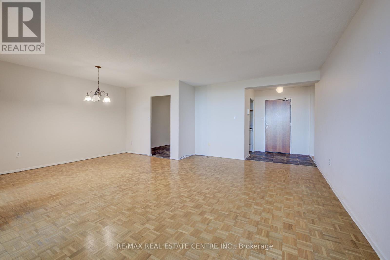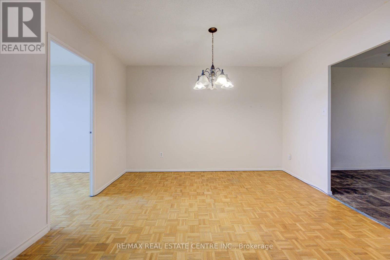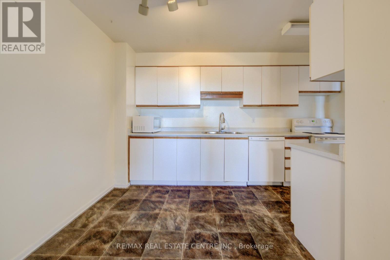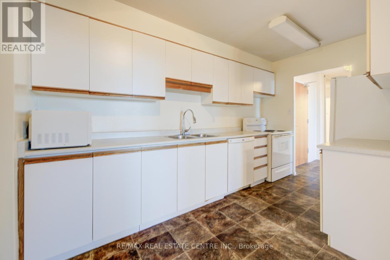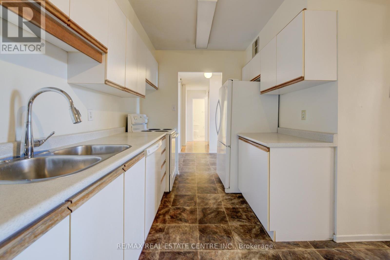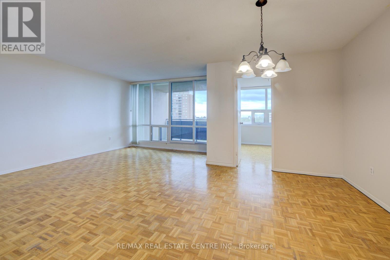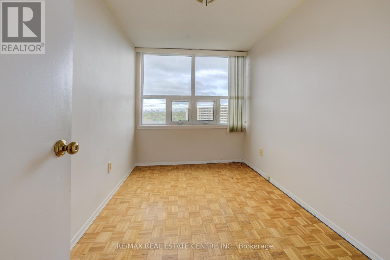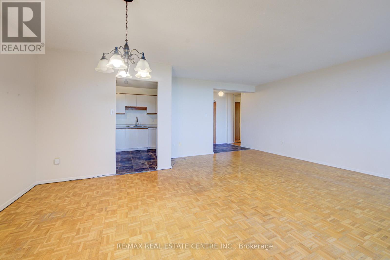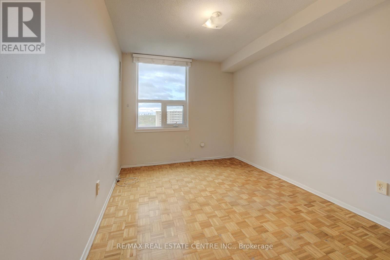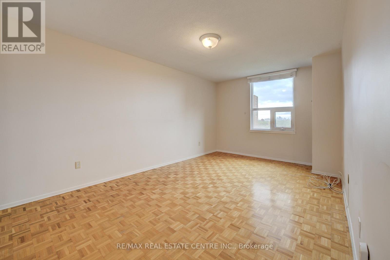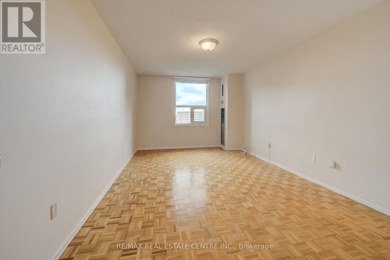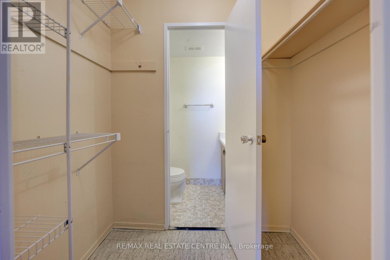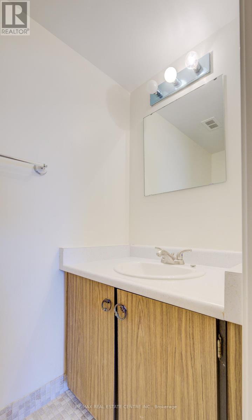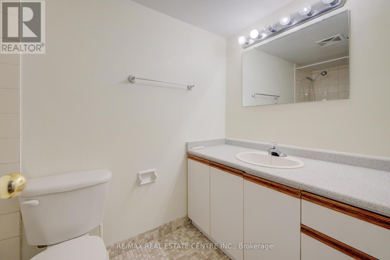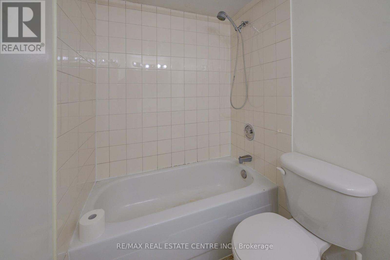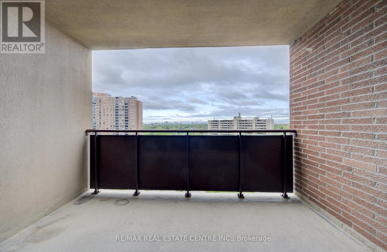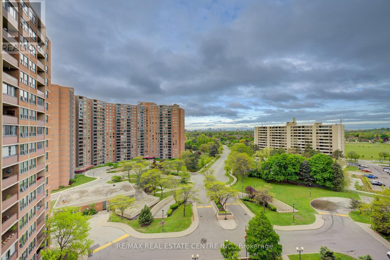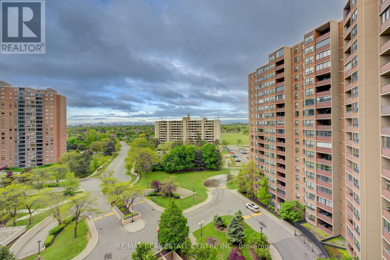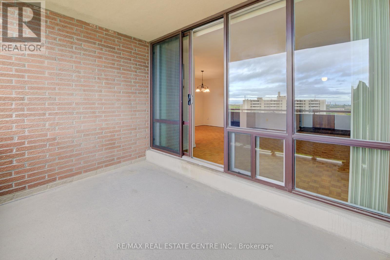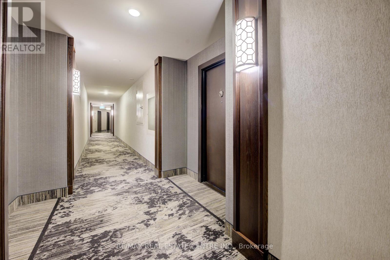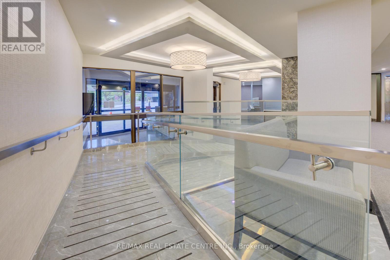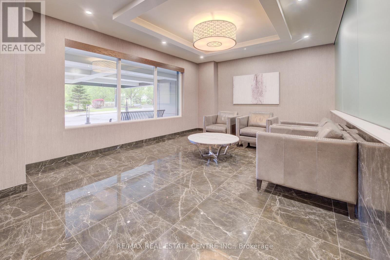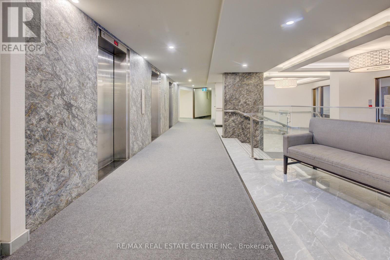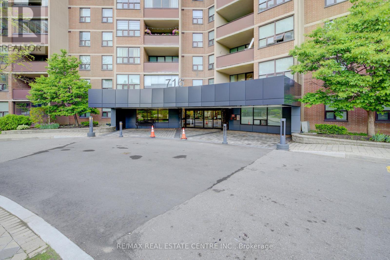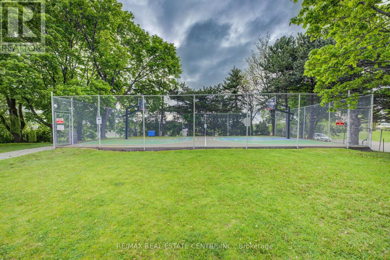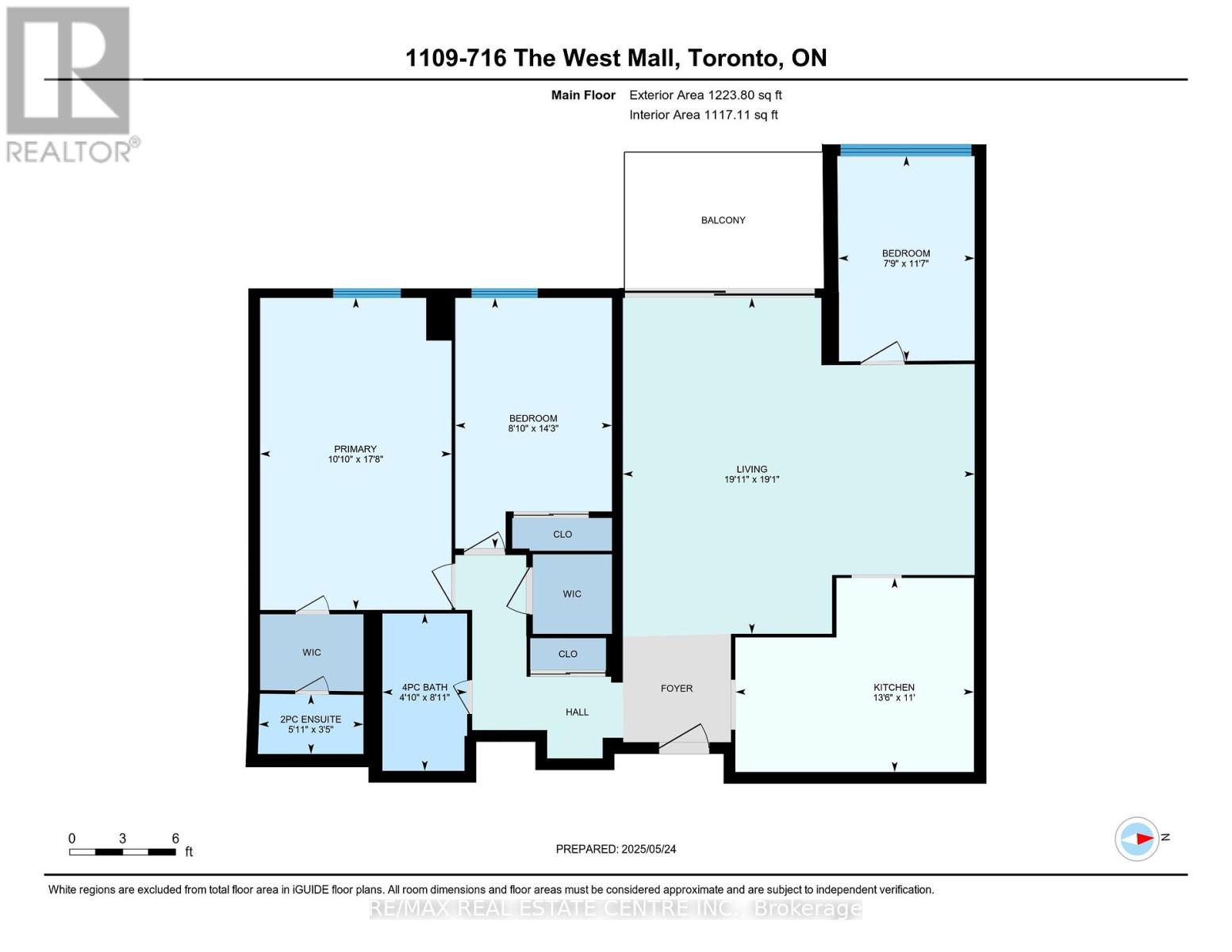1109 - 716 The West Mall Toronto, Ontario M9C 4X6
$549,900Maintenance, Insurance, Heat, Parking
$1,049.18 Monthly
Maintenance, Insurance, Heat, Parking
$1,049.18 MonthlyLooking for a spacious and economical 2 bedroom/2 bathroom condo close to everything! Check this one out! This condo building is well-maintained and is located in a great neighbourhood. This West-facing condo has great sunset and city views (doesn't face the highway!), and is ready for you to just move in. This condo has a great brightly lit open floor plan with a balcony where you can enjoy your morning coffee or just relax with a good book. There is a den off the main living area, which has many possibilities (could be used as a home office/work space or exercise room). Both bedrooms are good-sized. The principal bedroom has a 2-piece ensuite and a walk-in closet, and there is a 2nd 4-piece bathroom for guests conveniently located just across from the second bedroom. The white kitchen and foyer feature tiled floors, while the bedrooms, den, and living areas all have hardwood flooring. All appliances are included. Close to shopping, schools, public transit, and minutes to highway access. Amenities include: Pools, gym, party room, car wash, and underground parking. Condo fees include Heat, A/C hydro and water!! Vacant for quick possession!! (id:35762)
Property Details
| MLS® Number | W12172335 |
| Property Type | Single Family |
| Neigbourhood | Etobicoke West Mall |
| Community Name | Eringate-Centennial-West Deane |
| AmenitiesNearBy | Place Of Worship, Hospital |
| CommunityFeatures | Pet Restrictions |
| Features | Laundry- Coin Operated |
| ParkingSpaceTotal | 1 |
| PoolType | Outdoor Pool |
Building
| BathroomTotal | 2 |
| BedroomsAboveGround | 2 |
| BedroomsBelowGround | 1 |
| BedroomsTotal | 3 |
| Age | 51 To 99 Years |
| Amenities | Party Room, Visitor Parking, Car Wash |
| Appliances | Water Heater, Dishwasher, Stove, Refrigerator |
| CoolingType | Central Air Conditioning |
| ExteriorFinish | Brick |
| FoundationType | Poured Concrete |
| HalfBathTotal | 1 |
| HeatingFuel | Natural Gas |
| HeatingType | Forced Air |
| SizeInterior | 1000 - 1199 Sqft |
| Type | Apartment |
Parking
| Underground | |
| Garage |
Land
| Acreage | No |
| LandAmenities | Place Of Worship, Hospital |
Rooms
| Level | Type | Length | Width | Dimensions |
|---|---|---|---|---|
| Main Level | Living Room | 6.08 m | 5.8 m | 6.08 m x 5.8 m |
| Main Level | Kitchen | 4.12 m | 3.35 m | 4.12 m x 3.35 m |
| Main Level | Primary Bedroom | 5.39 m | 3.31 m | 5.39 m x 3.31 m |
| Main Level | Bedroom 2 | 4.33 m | 2.71 m | 4.33 m x 2.71 m |
| Main Level | Den | 3.54 m | 2.36 m | 3.54 m x 2.36 m |
| Main Level | Bathroom | 1.81 m | 1.03 m | 1.81 m x 1.03 m |
| Main Level | Bathroom | 2.72 m | 1.46 m | 2.72 m x 1.46 m |
Interested?
Contact us for more information
Stan Adams
Salesperson
766 Old Hespeler Road #b
Cambridge, Ontario N3H 5L8

