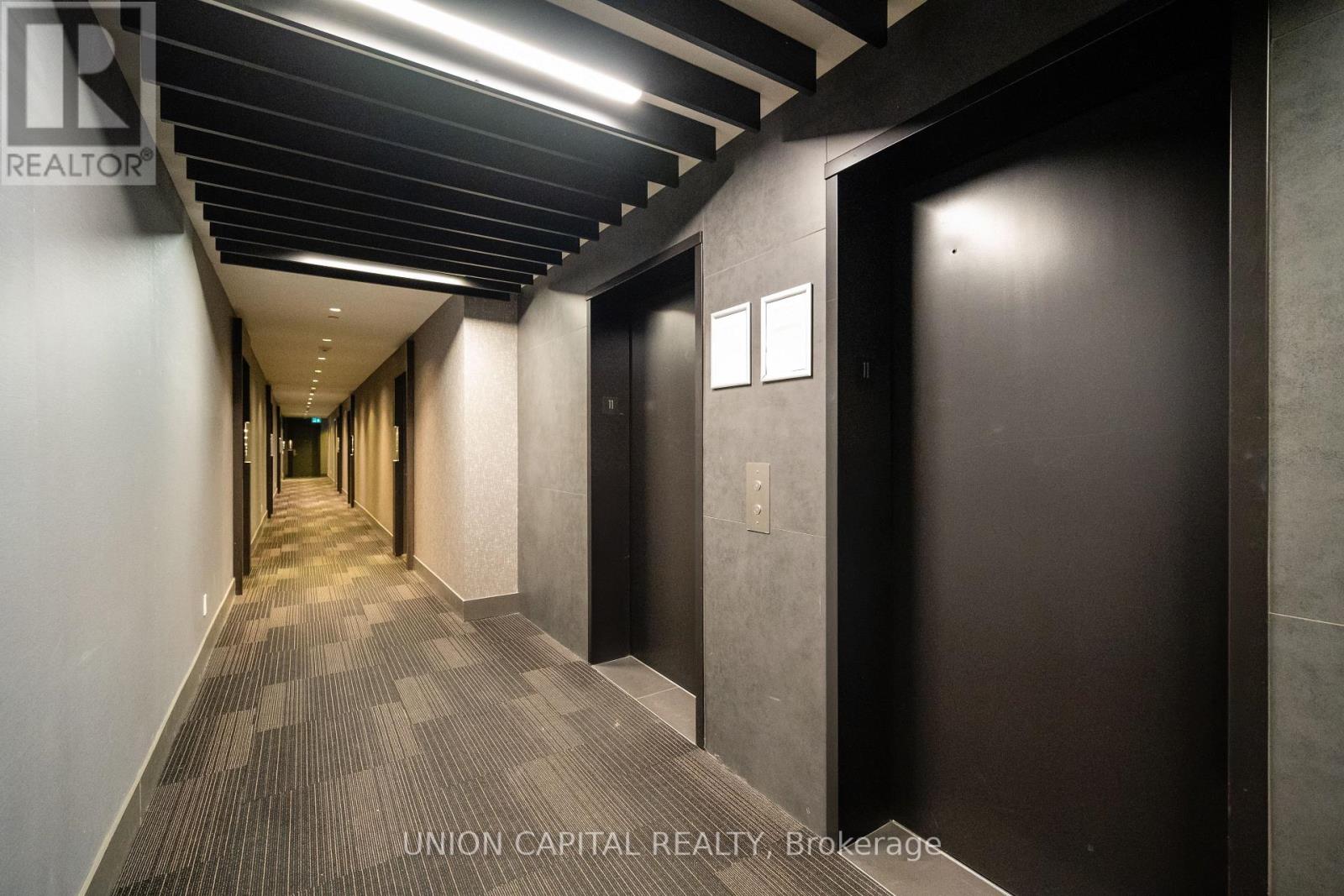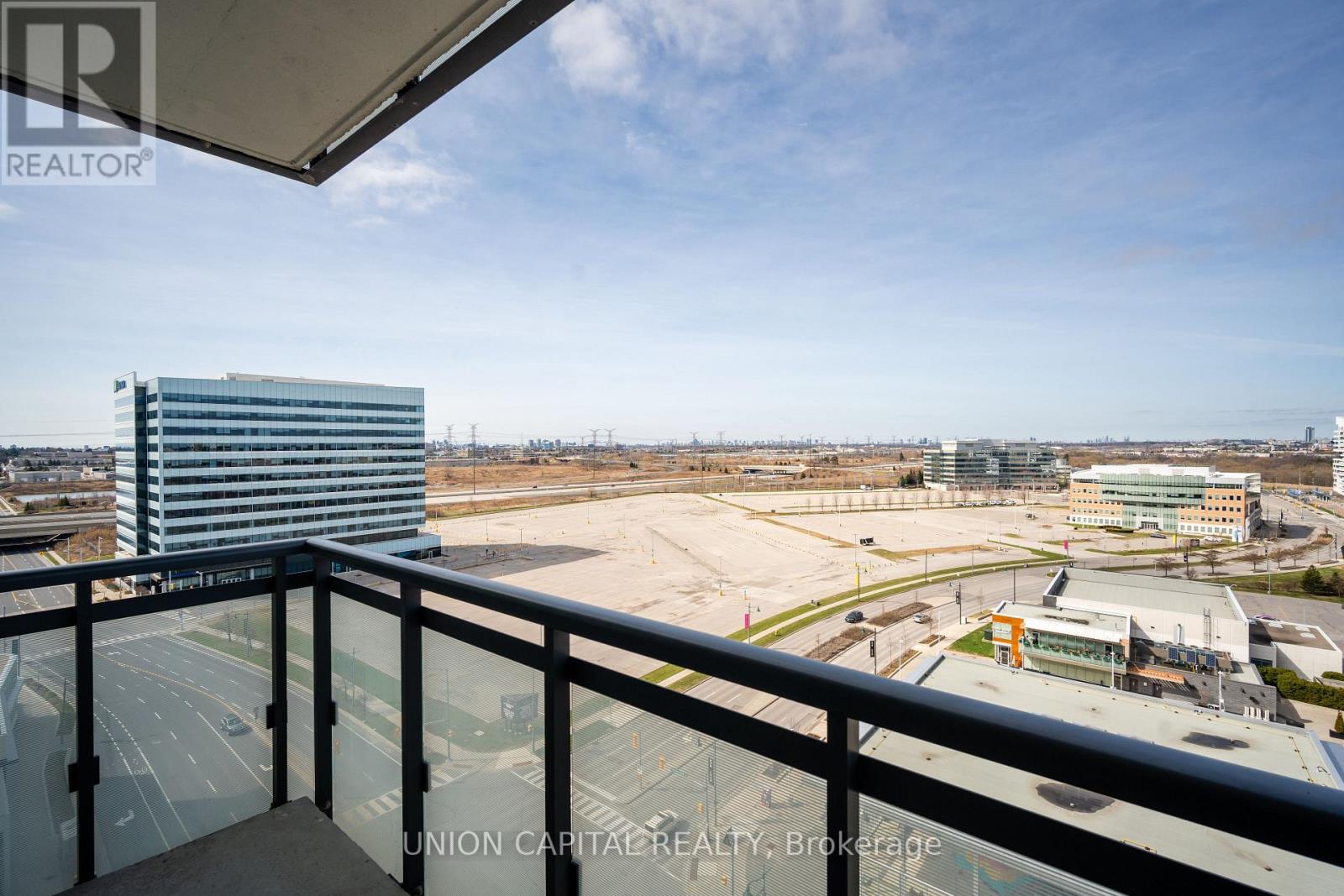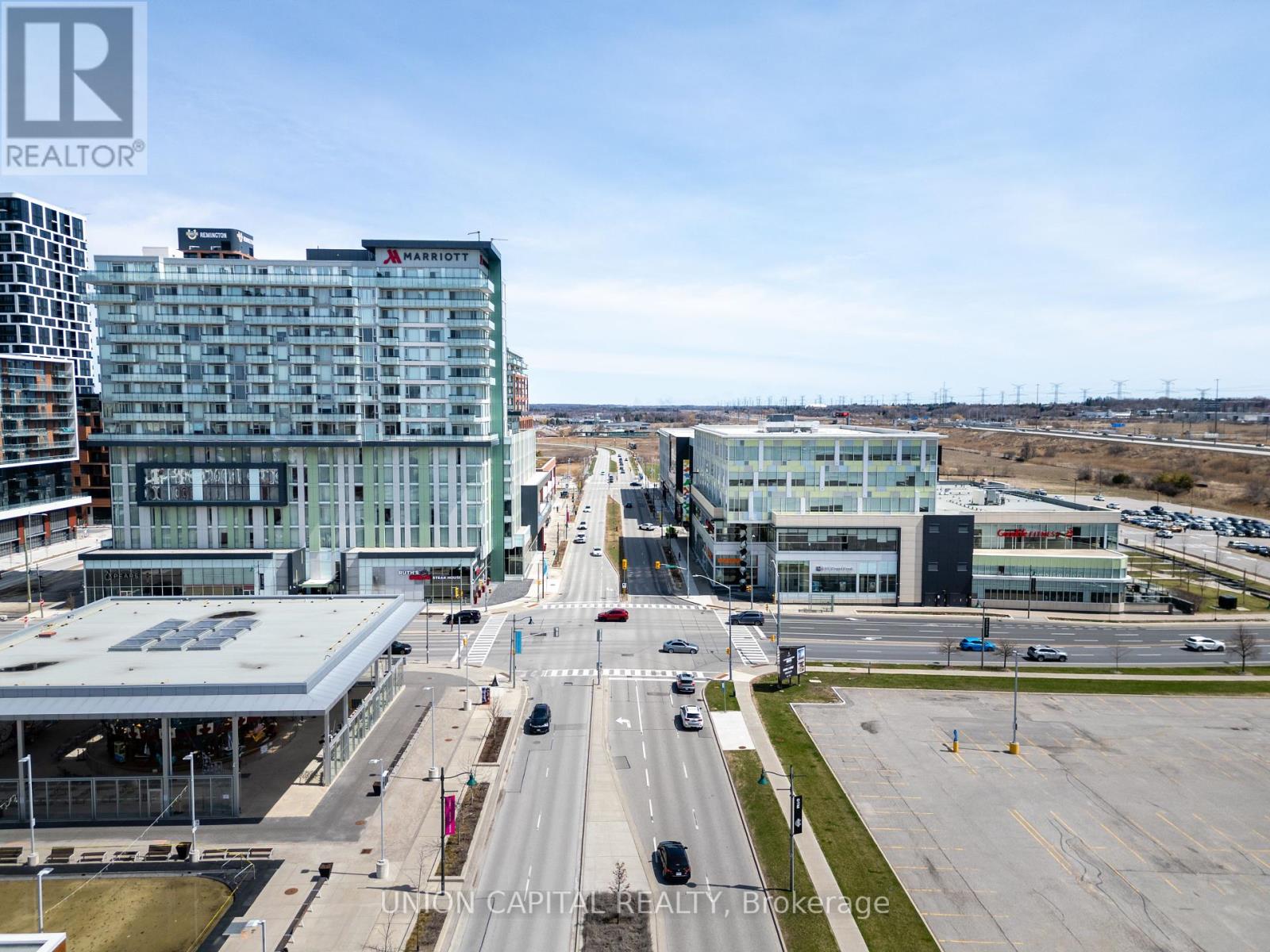1107 - 8081 Birchmount Road Markham, Ontario L6G 1B3
$599,000Maintenance, Heat, Common Area Maintenance, Insurance, Water, Parking
$694.22 Monthly
Maintenance, Heat, Common Area Maintenance, Insurance, Water, Parking
$694.22 MonthlyWelcome to the most coveted 1 + Den layout at the Signature Condominium featuring 2 full bathrooms and 681 sqft of intelligently designed living space. This west-facing gem is bathed in natural sunlight from morning till dusk, offering unobstructed panoramic views that elevate everyday living. Inside, you'll find a thoughtfully upgraded space with stylish light fixtures, a custom island, integrated appliances, and sleek roller shades throughout. The den has been enhanced with an upgraded French door, offering versatility and privacy for a home office, nursery, or guest space. It is Move-in-ready and complete with 1 parking spot and a locker, this suite also offers access to premium hotel-style amenities shared with the Marriott. Perfectly positioned in the heart of Downtown Markham, you're steps to Unionville GO, top-rated schools, public transit, Hwy 407/404, lush parks, and renowned restaurants. (id:35762)
Property Details
| MLS® Number | N12098819 |
| Property Type | Single Family |
| Community Name | Unionville |
| AmenitiesNearBy | Public Transit, Schools |
| CommunityFeatures | Pet Restrictions, Community Centre |
| Features | Balcony, Carpet Free |
| ParkingSpaceTotal | 1 |
| ViewType | View |
Building
| BathroomTotal | 2 |
| BedroomsAboveGround | 1 |
| BedroomsBelowGround | 1 |
| BedroomsTotal | 2 |
| Amenities | Exercise Centre, Storage - Locker |
| Appliances | Range, Cooktop, Dishwasher, Dryer, Hood Fan, Oven, Washer, Refrigerator |
| CoolingType | Central Air Conditioning |
| ExteriorFinish | Concrete |
| FireProtection | Alarm System |
| HeatingFuel | Natural Gas |
| HeatingType | Forced Air |
| SizeInterior | 600 - 699 Sqft |
| Type | Apartment |
Parking
| Underground | |
| Garage |
Land
| Acreage | No |
| LandAmenities | Public Transit, Schools |
Rooms
| Level | Type | Length | Width | Dimensions |
|---|---|---|---|---|
| Flat | Living Room | 6.77 m | 3.1 m | 6.77 m x 3.1 m |
| Flat | Dining Room | 6.77 m | 3.1 m | 6.77 m x 3.1 m |
| Flat | Kitchen | 6.77 m | 3.1 m | 6.77 m x 3.1 m |
| Flat | Primary Bedroom | 3.61 m | 3.1 m | 3.61 m x 3.1 m |
| Flat | Den | 2.2 m | 2.2 m | 2.2 m x 2.2 m |
https://www.realtor.ca/real-estate/28203574/1107-8081-birchmount-road-markham-unionville-unionville
Interested?
Contact us for more information
Armando Wong
Salesperson
245 West Beaver Creek Rd #9b
Richmond Hill, Ontario L4B 1L1





























