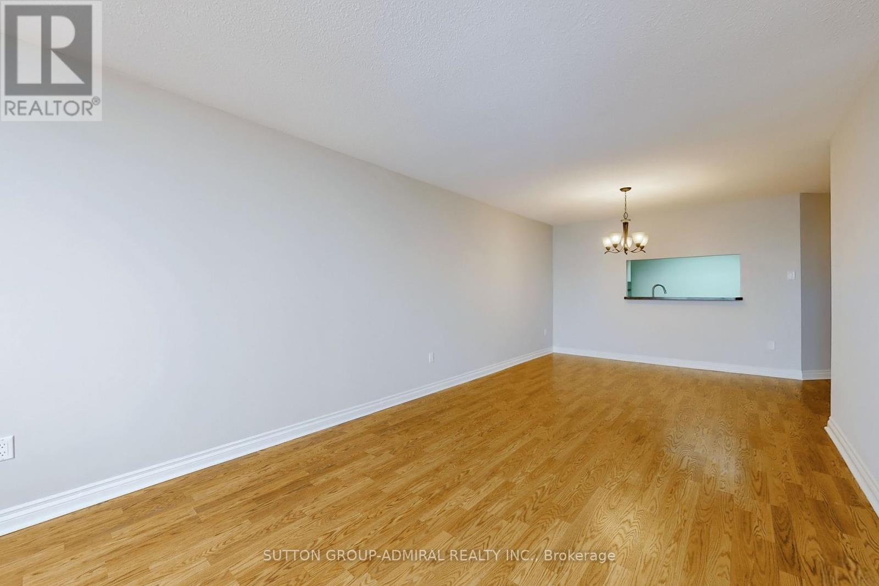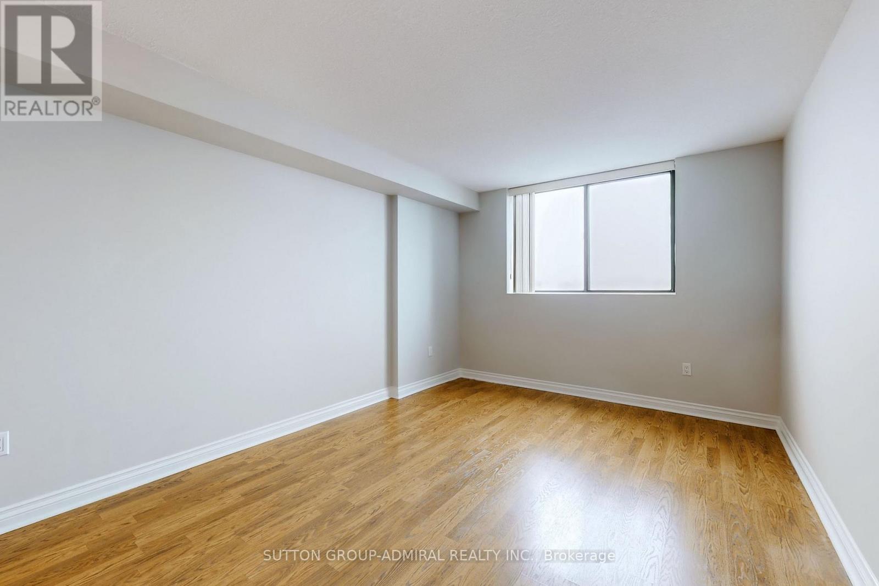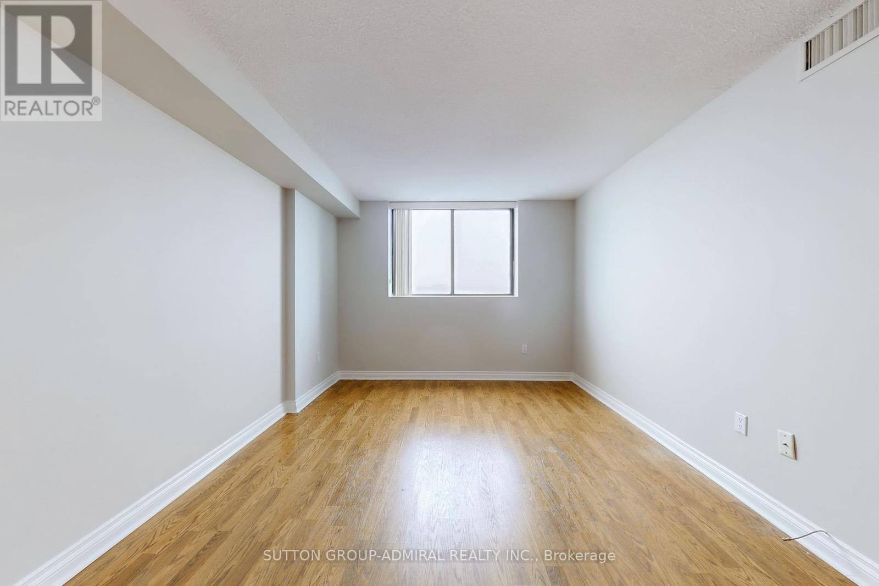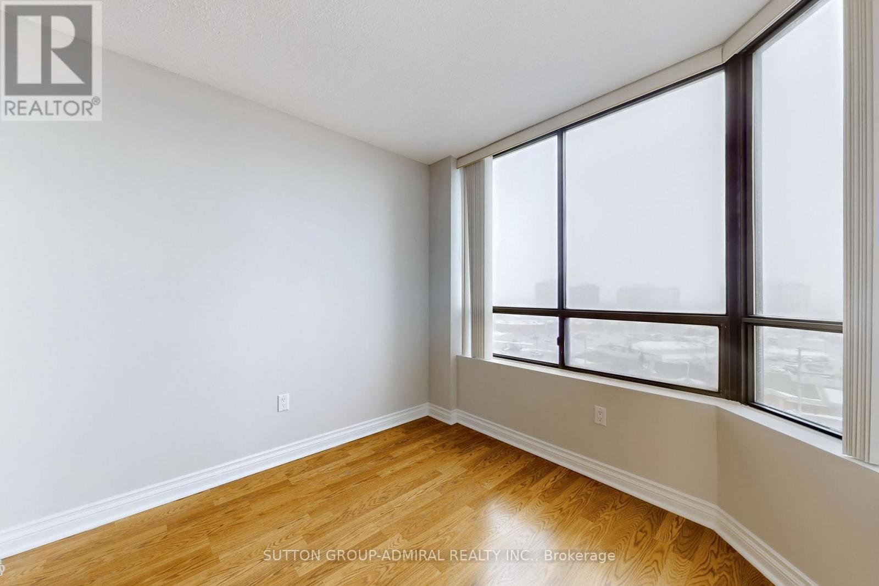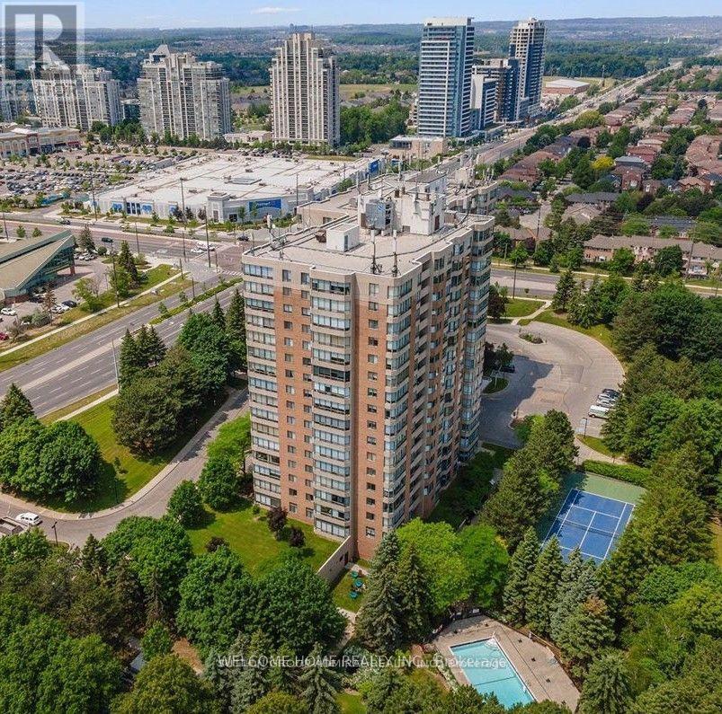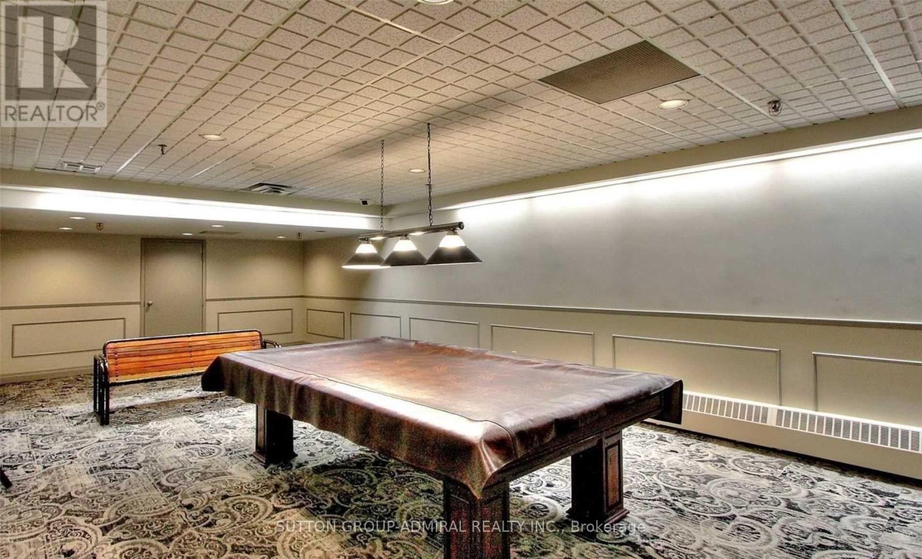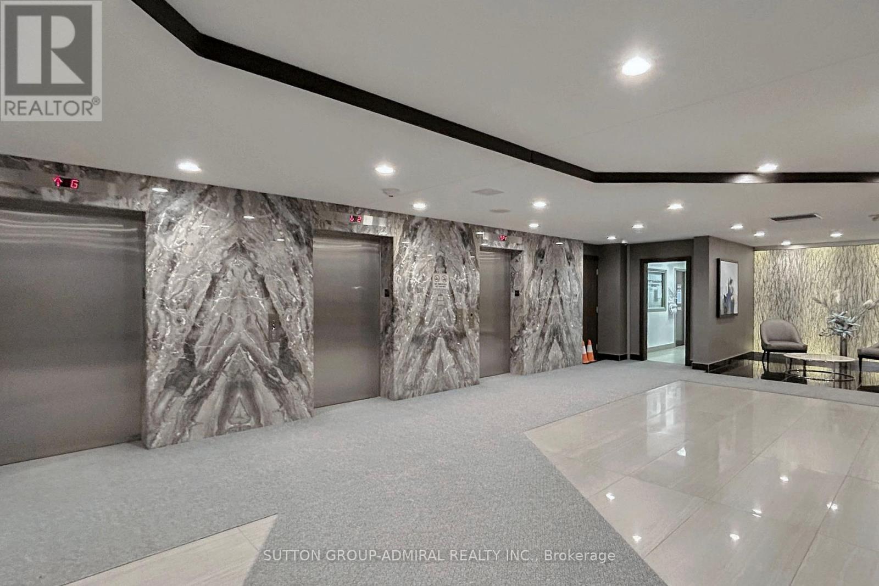1107 - 7601 Bathurst Street Vaughan, Ontario L4J 4H5
$785,000Maintenance, Heat, Electricity, Water, Cable TV, Common Area Maintenance, Insurance, Parking
$1,102.78 Monthly
Maintenance, Heat, Electricity, Water, Cable TV, Common Area Maintenance, Insurance, Parking
$1,102.78 MonthlyLarge oversized renovated condo in the heart of Thornhill within walking distance to Promenade Mall, Walmart, No Frills, restaurants, library, community centre and much more. Easy access to transit. This bright open concept design has a sunny West facing view allowing in an immense amount of natural sunlight. Large ENSUITE Laundry Room with washer & dryer and EXTRA storage. Bonus of owned large STORAGE LOCKER and PARKING spot. Fresh designer paint throughout, white kitchen with stone countertops, generous size principle rooms, large closets, upgraded porcelain tiles in washrooms, glass shower door and too much to list. 5-star hotel amenities contain an outdoor swimming pool, tennis courts, squash courts, party room, shabbat elevator and rare indoor basketball! This condo has been maintained to perfection and move-in condition with nothing to do. Move in and enjoy! Won't last long! (id:35762)
Property Details
| MLS® Number | N11995132 |
| Property Type | Single Family |
| Neigbourhood | Toronto—St. Paul's |
| Community Name | Crestwood-Springfarm-Yorkhill |
| AmenitiesNearBy | Park, Place Of Worship |
| CommunityFeatures | Pets Not Allowed |
| Features | In Suite Laundry |
| ParkingSpaceTotal | 1 |
| Structure | Squash & Raquet Court, Tennis Court |
| ViewType | View |
Building
| BathroomTotal | 2 |
| BedroomsAboveGround | 2 |
| BedroomsTotal | 2 |
| Amenities | Exercise Centre, Visitor Parking, Storage - Locker, Security/concierge |
| Appliances | Dishwasher, Dryer, Stove, Washer, Window Coverings, Refrigerator |
| CoolingType | Central Air Conditioning |
| ExteriorFinish | Brick |
| FlooringType | Laminate |
| FoundationType | Unknown |
| HeatingFuel | Natural Gas |
| HeatingType | Forced Air |
| SizeInterior | 1200 - 1399 Sqft |
| Type | Apartment |
Parking
| Underground | |
| Garage |
Land
| Acreage | No |
| LandAmenities | Park, Place Of Worship |
Rooms
| Level | Type | Length | Width | Dimensions |
|---|---|---|---|---|
| Main Level | Kitchen | 4.35 m | 3.15 m | 4.35 m x 3.15 m |
| Main Level | Eating Area | 4.35 m | 3.15 m | 4.35 m x 3.15 m |
| Main Level | Living Room | 7.75 m | 3.5 m | 7.75 m x 3.5 m |
| Main Level | Dining Room | 7.75 m | 3.5 m | 7.75 m x 3.5 m |
| Main Level | Primary Bedroom | 4.85 m | 3.35 m | 4.85 m x 3.35 m |
| Main Level | Bedroom 2 | 4.15 m | 2.75 m | 4.15 m x 2.75 m |
| Main Level | Solarium | 2.85 m | 2.75 m | 2.85 m x 2.75 m |
Interested?
Contact us for more information
Michael Benchimol
Salesperson
1881 Steeles Ave. W.
Toronto, Ontario M3H 5Y4





