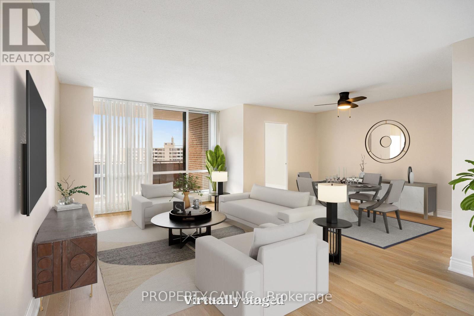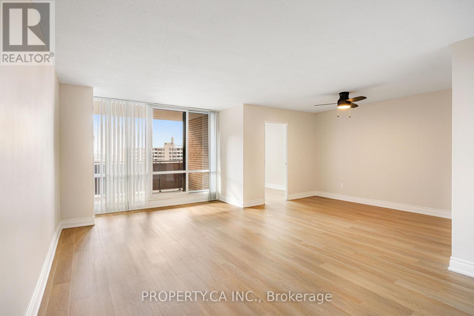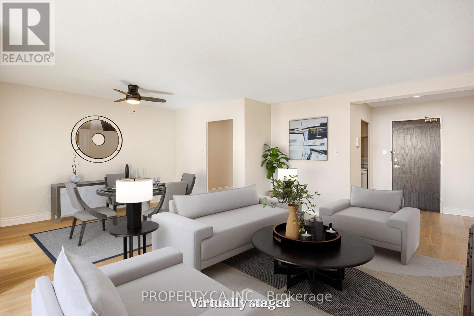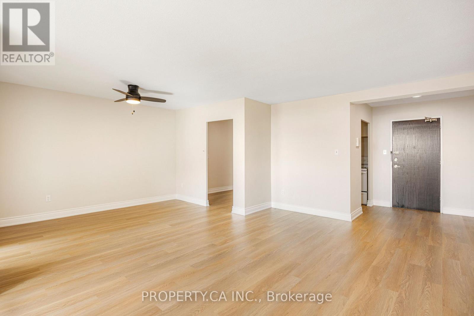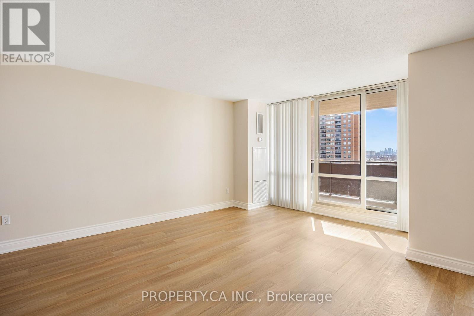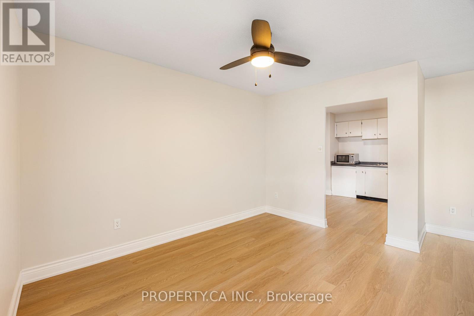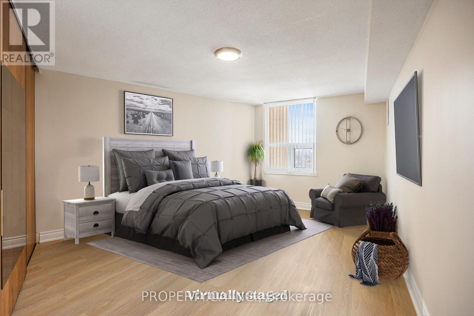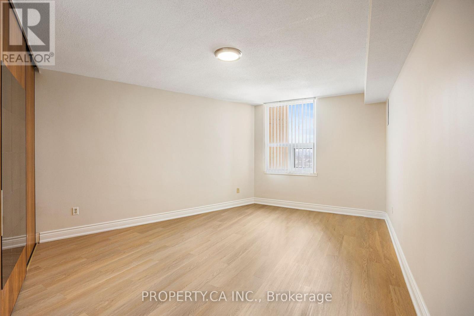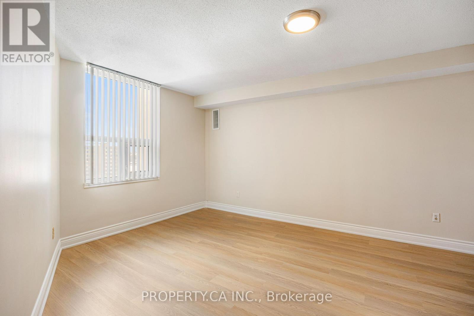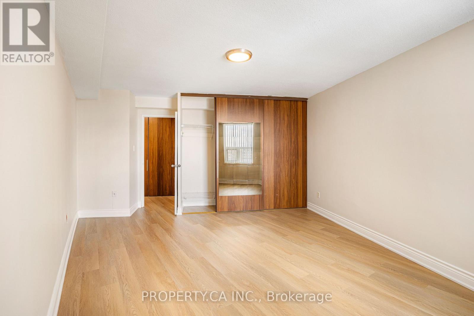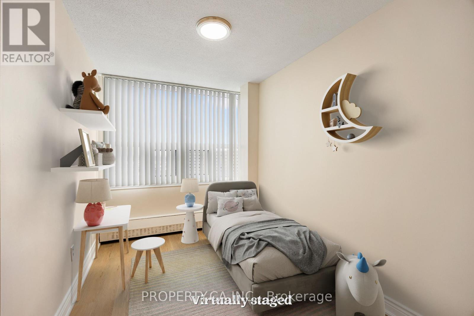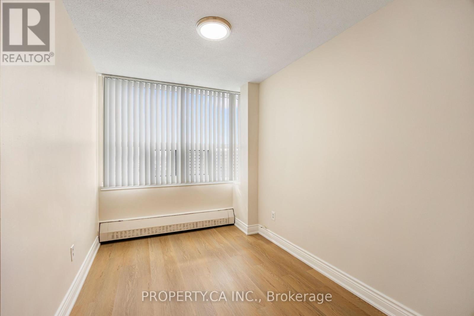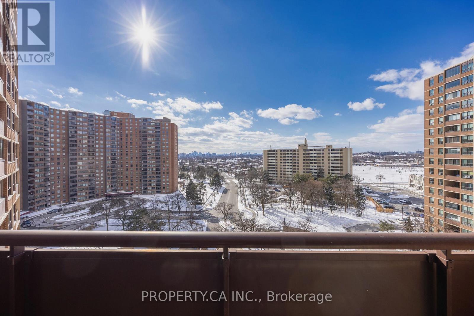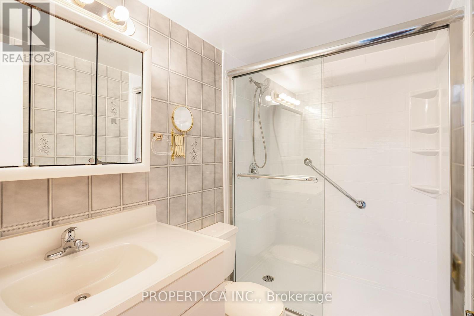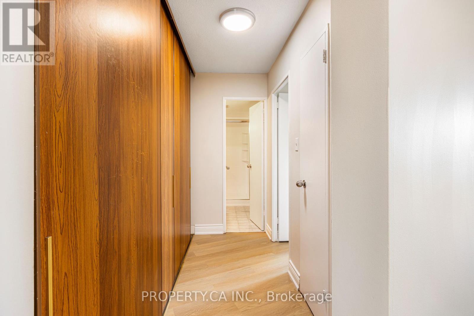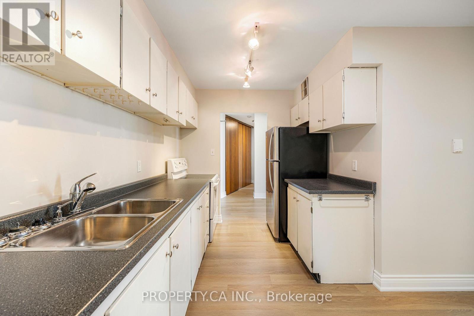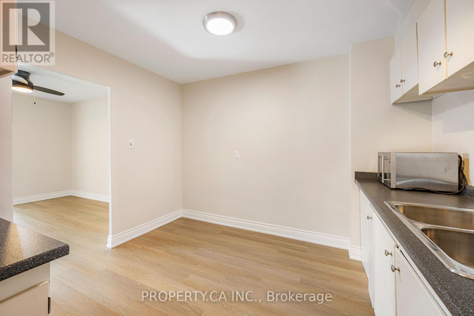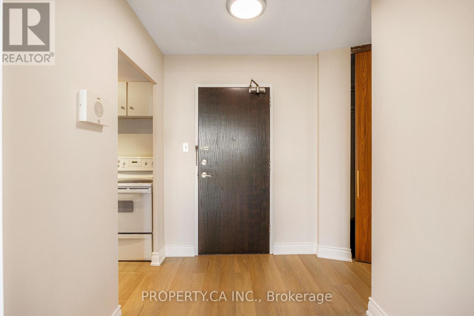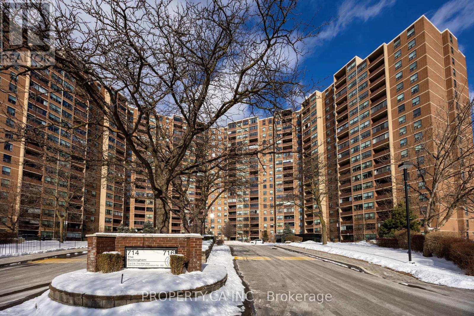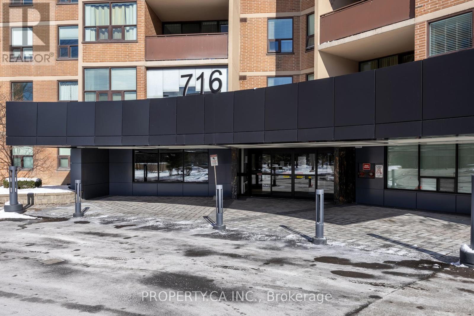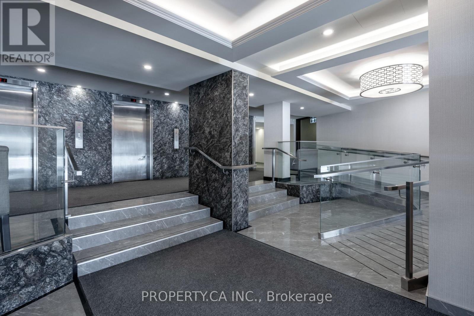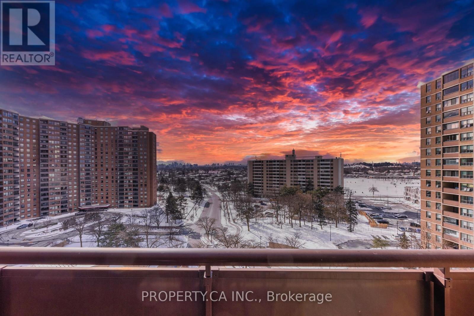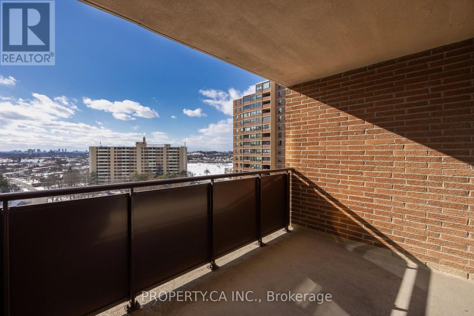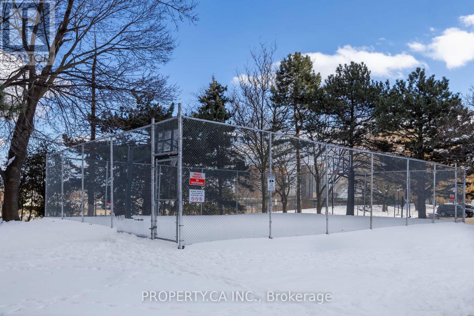1107 - 716 The West Mall Toronto, Ontario M9C 4X6
$399,000Maintenance, Heat, Electricity, Water, Cable TV, Common Area Maintenance, Insurance, Parking
$1,005.47 Monthly
Maintenance, Heat, Electricity, Water, Cable TV, Common Area Maintenance, Insurance, Parking
$1,005.47 MonthlyWelcome to the Buckingham, where comfort and space come together in perfect unity! This newly renovated 1 Bedroom plus Den unit boasts:- New flooring throughout - Freshly painted walls - New HVAC system - Ample storage space - Eat-in kitchen - Master bedroom spacious enough to fit a King size bed - Den may be used for office space or converted to a second bedroom - West facing (beautiful unobstructed sunsets!) Come Live and Play at the Buckingham and enjoy all the amenities at this beautiful property from: - Indoor and Outdoor pools - Tennis/Pickleball/Basketball courts & Soccer field - Fitness center, Billiard room and Party room - Exclusive parking spot, locker and a bicycle storage room - In suite washer/ dryer could be set up in the unit per condo regulations. (id:35762)
Property Details
| MLS® Number | W12209149 |
| Property Type | Single Family |
| Neigbourhood | Eringate-Centennial-West Deane |
| Community Name | Eringate-Centennial-West Deane |
| AmenitiesNearBy | Public Transit, Schools |
| CommunityFeatures | Pet Restrictions |
| Features | Elevator, Balcony, Carpet Free, Laundry- Coin Operated |
| ParkingSpaceTotal | 1 |
| PoolType | Indoor Pool |
| ViewType | View |
Building
| BathroomTotal | 1 |
| BedroomsAboveGround | 1 |
| BedroomsBelowGround | 1 |
| BedroomsTotal | 2 |
| Amenities | Exercise Centre, Storage - Locker |
| Appliances | Microwave, Stove, Window Coverings, Refrigerator |
| CoolingType | Central Air Conditioning |
| ExteriorFinish | Brick |
| FireProtection | Monitored Alarm, Security System, Smoke Detectors |
| FlooringType | Tile |
| HeatingFuel | Natural Gas |
| HeatingType | Forced Air |
| SizeInterior | 900 - 999 Sqft |
| Type | Apartment |
Parking
| Underground | |
| Garage |
Land
| Acreage | No |
| LandAmenities | Public Transit, Schools |
Rooms
| Level | Type | Length | Width | Dimensions |
|---|---|---|---|---|
| Flat | Foyer | 1.89 m | 1.8 m | 1.89 m x 1.8 m |
| Flat | Kitchen | 4.05 m | 3.35 m | 4.05 m x 3.35 m |
| Flat | Dining Room | 2.42 m | 3.56 m | 2.42 m x 3.56 m |
| Flat | Living Room | 5.77 m | 3.56 m | 5.77 m x 3.56 m |
| Flat | Den | 3.53 m | 2.24 m | 3.53 m x 2.24 m |
| Flat | Primary Bedroom | 5.1 m | 3.2 m | 5.1 m x 3.2 m |
| Flat | Bathroom | 2.4 m | 1.48 m | 2.4 m x 1.48 m |
Interested?
Contact us for more information
Kristina Kagramanyan
Salesperson
36 Distillery Lane Unit 500
Toronto, Ontario M5A 3C4

