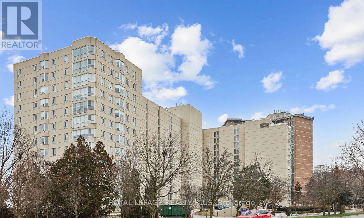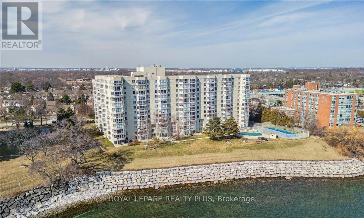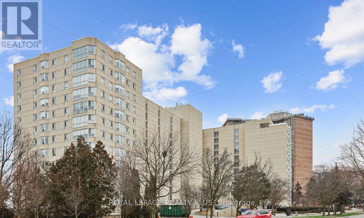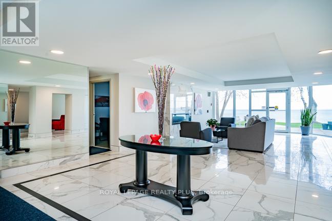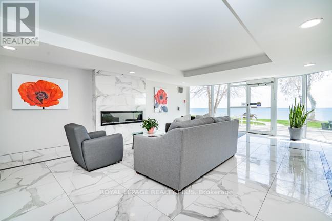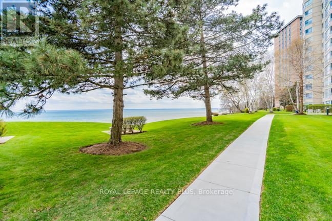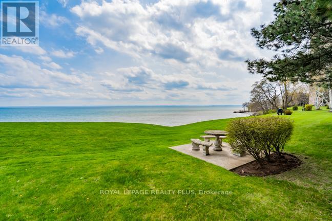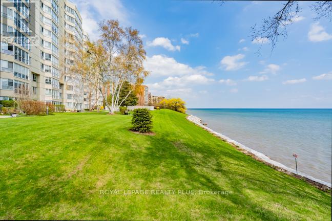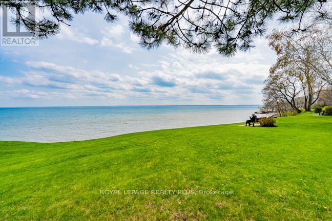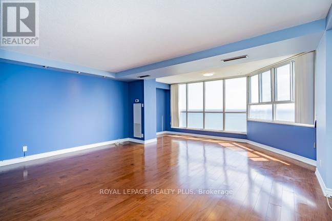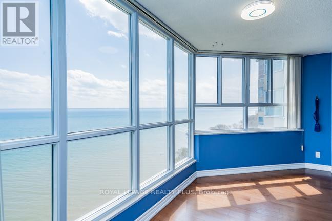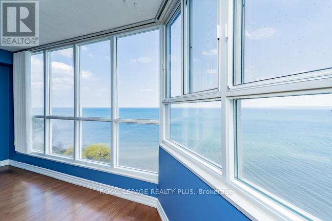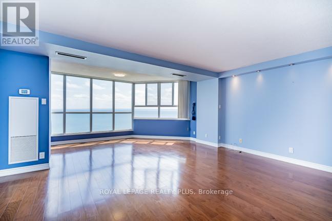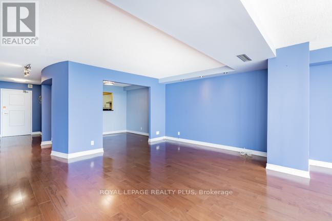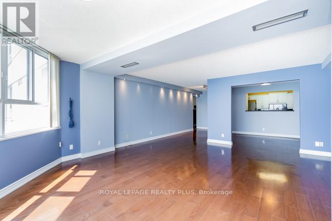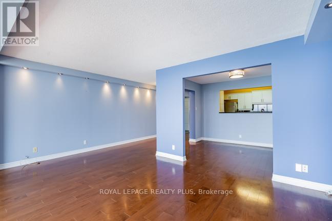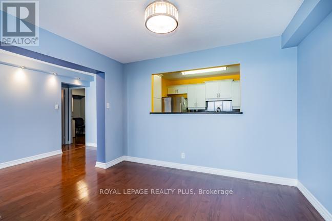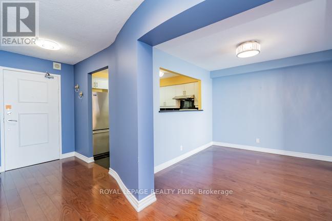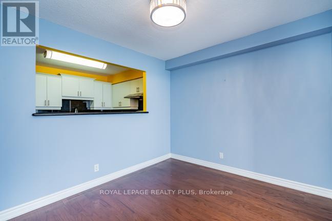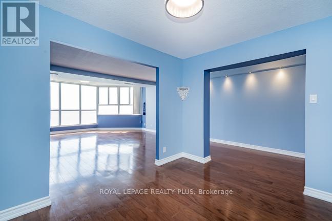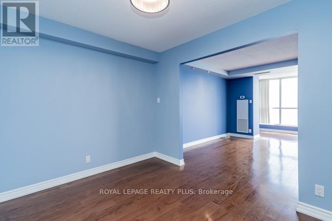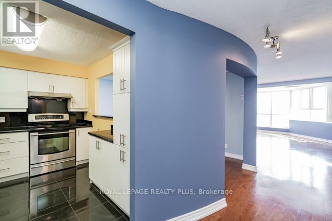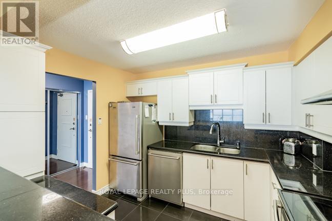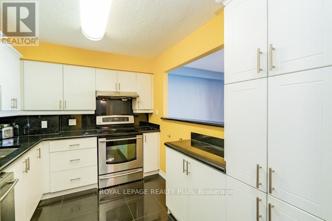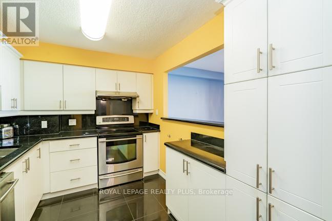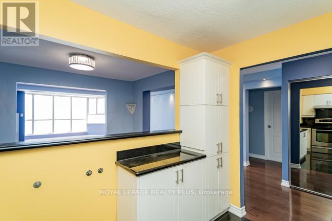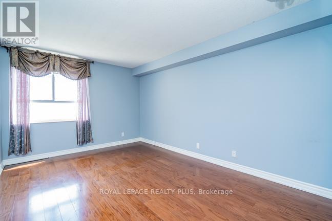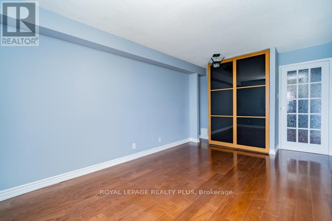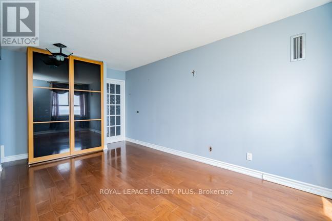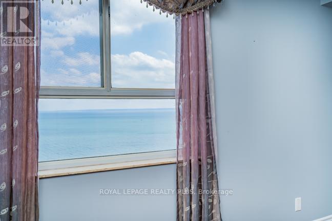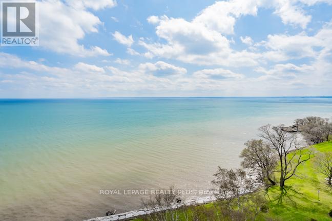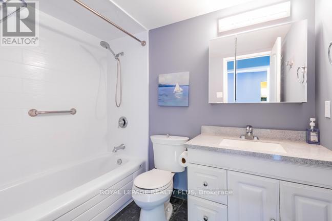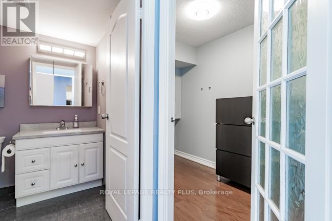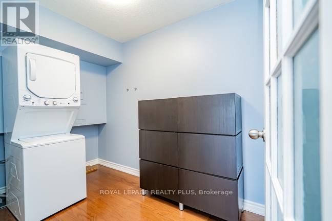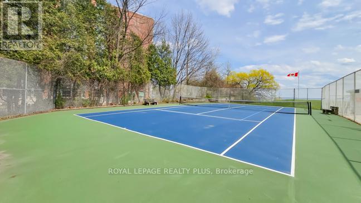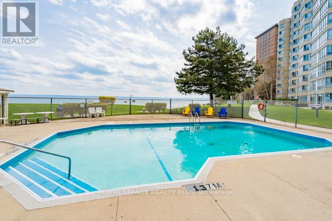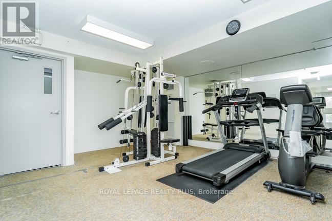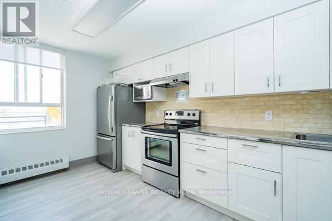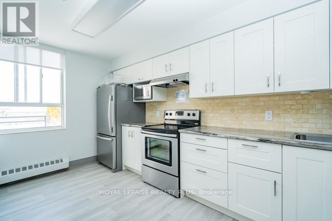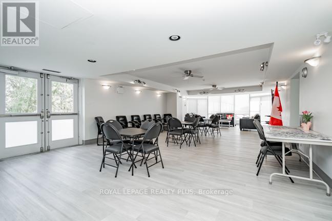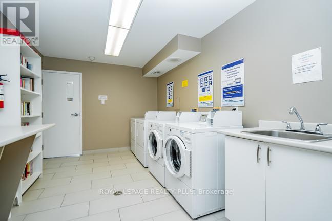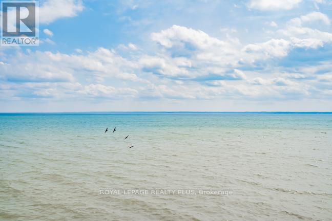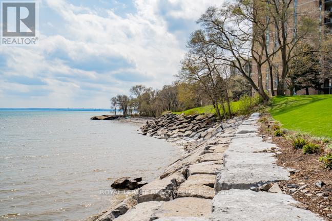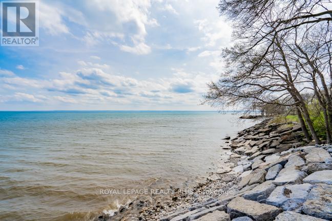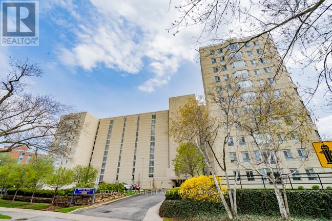1107 - 5280 Lakeshore Road Burlington, Ontario L7L 5R1
$699,800Maintenance, Electricity, Heat, Insurance, Water, Parking
$831.69 Monthly
Maintenance, Electricity, Heat, Insurance, Water, Parking
$831.69 MonthlyWaterfront Resort-style Living at the Prestigious "ROYAL VISTA" in Burlington. LOOK NO FURTHER - This 11th floor Condo is filled with Natural light and offers Panoramic Unobstructed Views of Lake Ontario. The South facing unit Boasts over 1,000 SQ FT of living space. Freshly painted, this unit features One generous Bedroom with Lake Views & a large closet, Separate Dining Room / Den that can easily be converted into a 2nd Bedroom, One 4-Piece Bathroom, spacious Dining Room & Living Room Area, Sunroom/Den that can be used as an Office space with Floor-to-Ceiling Windows facing the Lake.This Sought-After Building is Surrounded by beautiful Landscaping, water views & Mature Trees. Resort-style Condo with Great Amenities: Salt water heated in-ground Pool, Sauna, BBQ with Seating Area, Tennis Court/Pickle Ball Court, Gym, Party Room with Kitchen O/looking the Lake. Lots of social activies to join. On-site Superintendents. PRIME LOCATION: Minutes from QEW, Appleby GO Station, Shopping Centre, Schools, Parks & Trails.Short Drive to DOWNTOWN BURLINGTON. Most utilities included (id:35762)
Property Details
| MLS® Number | W12121919 |
| Property Type | Single Family |
| Community Name | Appleby |
| CommunityFeatures | Pets Not Allowed |
| Easement | Other, None |
| Features | Carpet Free, In Suite Laundry |
| ParkingSpaceTotal | 1 |
| Structure | Tennis Court |
| ViewType | View Of Water, Direct Water View |
| WaterFrontType | Waterfront |
Building
| BathroomTotal | 1 |
| BedroomsAboveGround | 1 |
| BedroomsTotal | 1 |
| Age | 31 To 50 Years |
| Amenities | Exercise Centre, Party Room, Visitor Parking, Sauna |
| Appliances | Dryer, Microwave, Stove, Washer, Window Coverings, Refrigerator |
| CoolingType | Central Air Conditioning |
| ExteriorFinish | Stucco |
| FlooringType | Hardwood, Ceramic |
| HeatingFuel | Natural Gas |
| HeatingType | Forced Air |
| SizeInterior | 1000 - 1199 Sqft |
| Type | Apartment |
Parking
| Underground | |
| Garage | |
| Inside Entry |
Land
| AccessType | Public Road |
| Acreage | No |
| ZoningDescription | Condo |
Rooms
| Level | Type | Length | Width | Dimensions |
|---|---|---|---|---|
| Main Level | Living Room | 5.58 m | 6.09 m | 5.58 m x 6.09 m |
| Main Level | Dining Room | 3.04 m | 3.65 m | 3.04 m x 3.65 m |
| Main Level | Kitchen | 2.71 m | 3.32 m | 2.71 m x 3.32 m |
| Main Level | Primary Bedroom | 3.27 m | 4.85 m | 3.27 m x 4.85 m |
https://www.realtor.ca/real-estate/28255265/1107-5280-lakeshore-road-burlington-appleby-appleby
Interested?
Contact us for more information
Helen M O'brecht
Salesperson
2575 Dundas Street W #7
Mississauga, Ontario L5K 2M6

