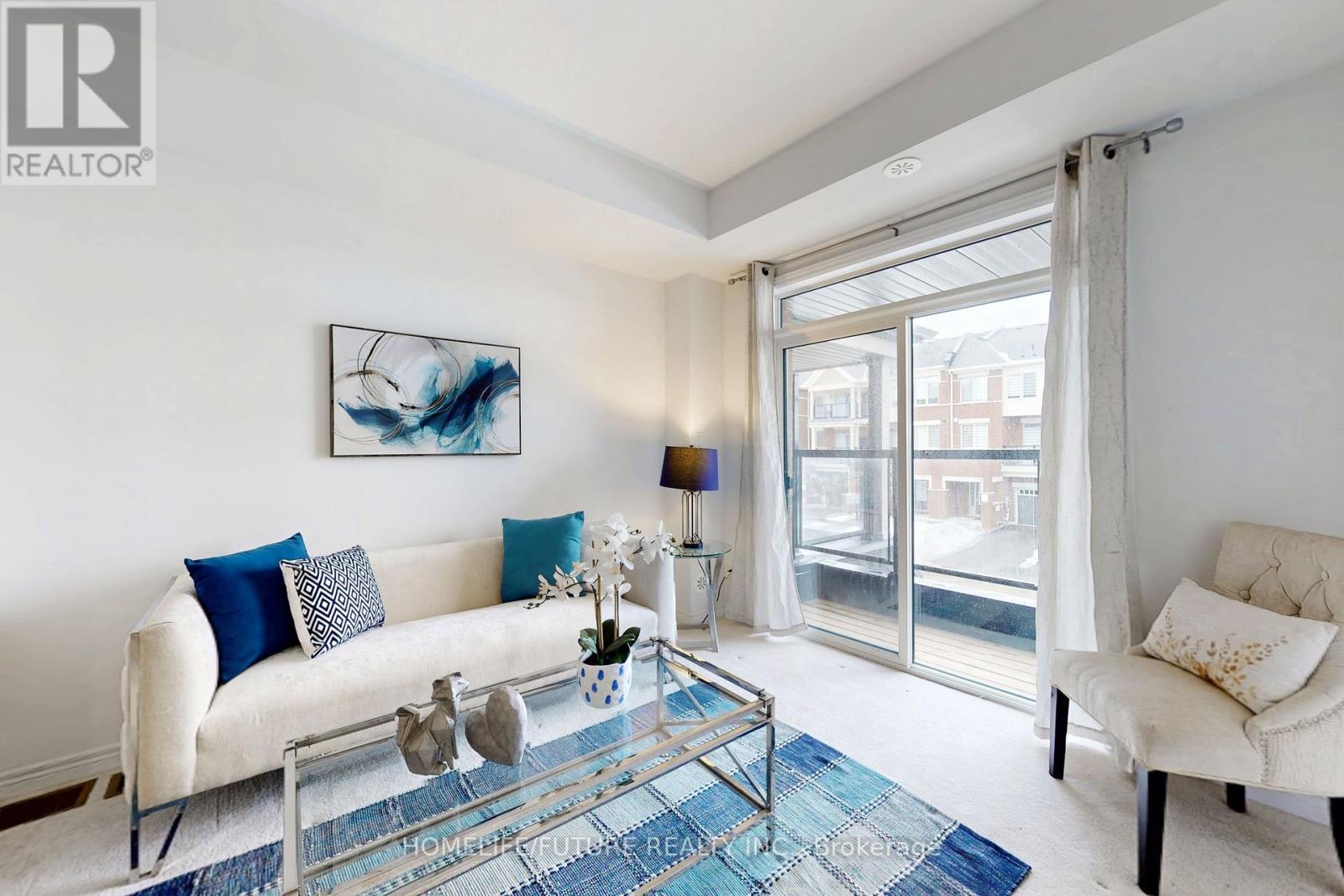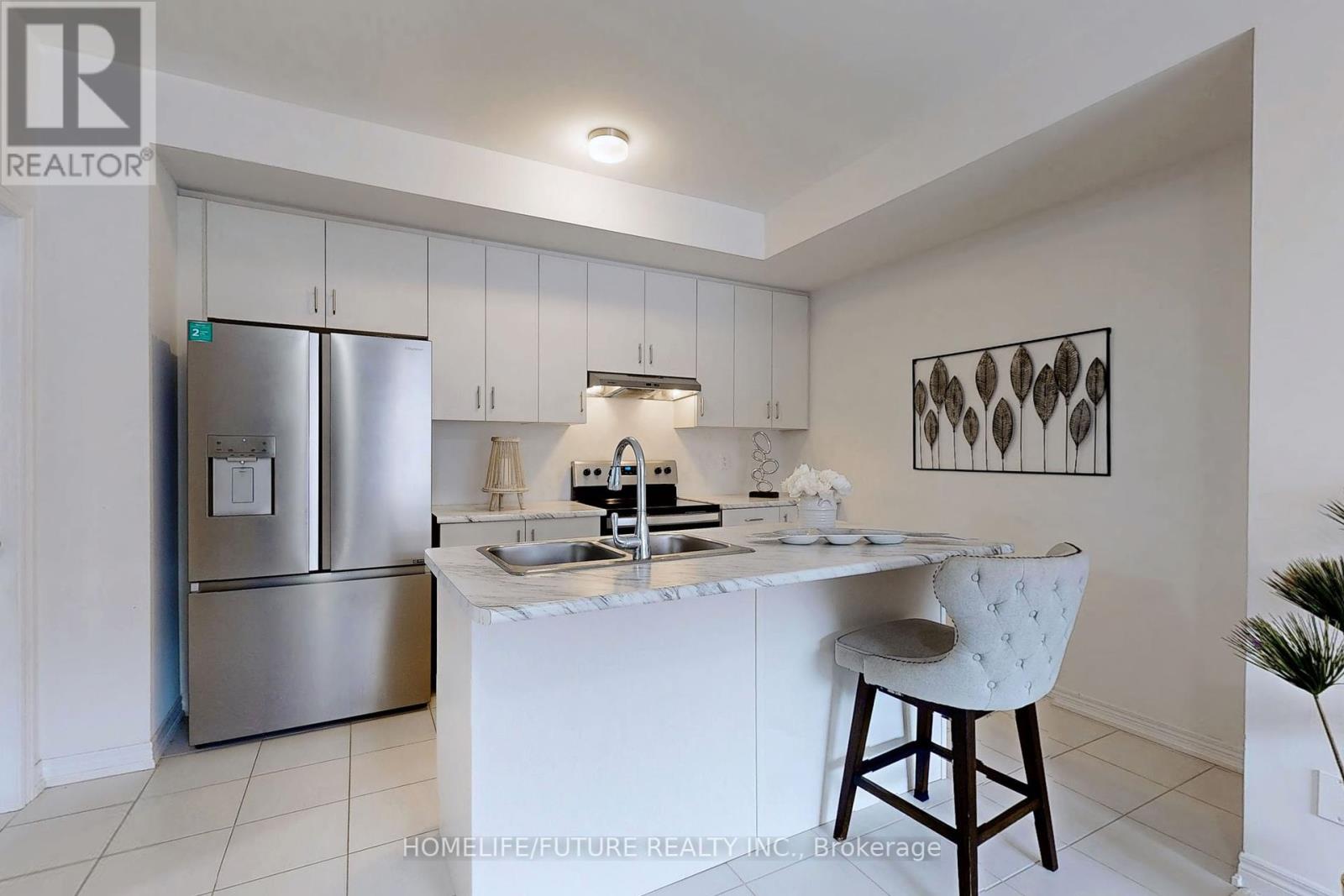1106 Lockie Drive Oshawa, Ontario L1H 7K5
$679,000
Discover This Gorgeous 3-Storey Freehold Townhouse In North Oshawa, Featuring 3 Bedrooms, 3Baths, And A Modern Open-Concept Kitchen With A Walk-In Pantry. Enjoy Two Private Balconies And No Maintenance Fees! The Ground Floor Offers Convenient Garage Entry. This Property Has Great Income Potential And Is Perfect For First-Time Buyers. Located Close To Oshawa University, 407 ETR, And All Essential Amenities. (id:35762)
Open House
This property has open houses!
1:00 pm
Ends at:4:00 pm
1:00 pm
Ends at:4:00 pm
Property Details
| MLS® Number | E12103087 |
| Property Type | Single Family |
| Neigbourhood | Kedron |
| Community Name | Kedron |
| ParkingSpaceTotal | 3 |
Building
| BathroomTotal | 3 |
| BedroomsAboveGround | 3 |
| BedroomsTotal | 3 |
| Age | New Building |
| Appliances | Garage Door Opener Remote(s), Dishwasher, Dryer, Stove, Washer, Refrigerator |
| BasementType | Full |
| ConstructionStyleAttachment | Attached |
| CoolingType | Central Air Conditioning |
| ExteriorFinish | Brick |
| FlooringType | Tile, Carpeted |
| FoundationType | Concrete |
| HalfBathTotal | 1 |
| HeatingFuel | Natural Gas |
| HeatingType | Forced Air |
| StoriesTotal | 3 |
| SizeInterior | 1100 - 1500 Sqft |
| Type | Row / Townhouse |
| UtilityWater | Municipal Water |
Parking
| Garage |
Land
| Acreage | No |
| Sewer | Sanitary Sewer |
| SizeDepth | 46 Ft |
| SizeFrontage | 20 Ft |
| SizeIrregular | 20 X 46 Ft |
| SizeTotalText | 20 X 46 Ft |
Rooms
| Level | Type | Length | Width | Dimensions |
|---|---|---|---|---|
| Second Level | Bedroom 2 | 4.11 m | 4.72 m | 4.11 m x 4.72 m |
| Second Level | Bedroom 3 | 2.7 m | 2.9 m | 2.7 m x 2.9 m |
| Main Level | Kitchen | 4.03 m | 3.17 m | 4.03 m x 3.17 m |
| Main Level | Living Room | 3.42 m | 3.1 m | 3.42 m x 3.1 m |
| Main Level | Primary Bedroom | 2.5 m | 3.35 m | 2.5 m x 3.35 m |
| Ground Level | Laundry Room | 2.08 m | 1.5 m | 2.08 m x 1.5 m |
Utilities
| Cable | Installed |
| Sewer | Installed |
https://www.realtor.ca/real-estate/28213406/1106-lockie-drive-oshawa-kedron-kedron
Interested?
Contact us for more information
Kailain Thillainathan
Salesperson
7 Eastvale Drive Unit 205
Markham, Ontario L3S 4N8
Ranjson Kanapathippillai
Salesperson
7 Eastvale Drive Unit 205
Markham, Ontario L3S 4N8








































