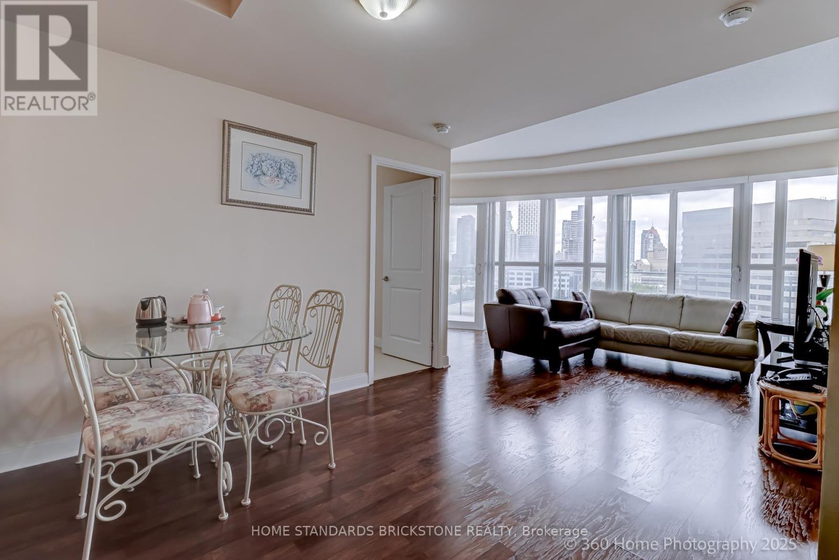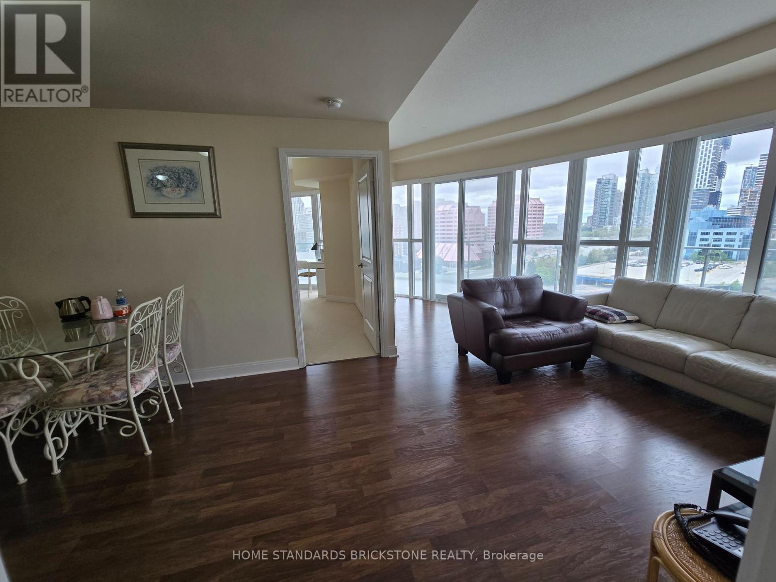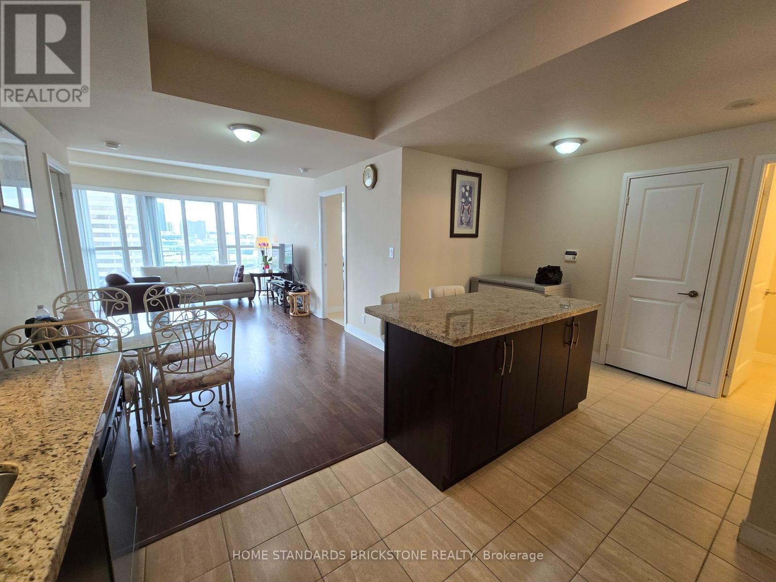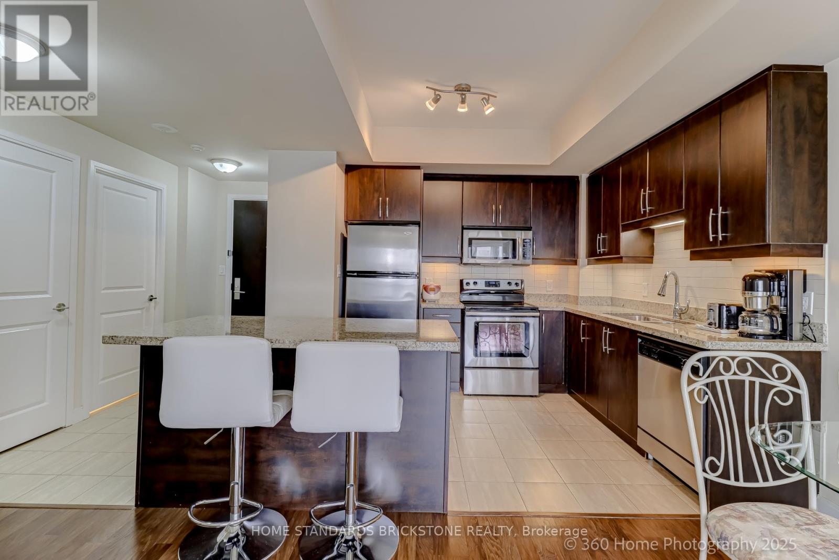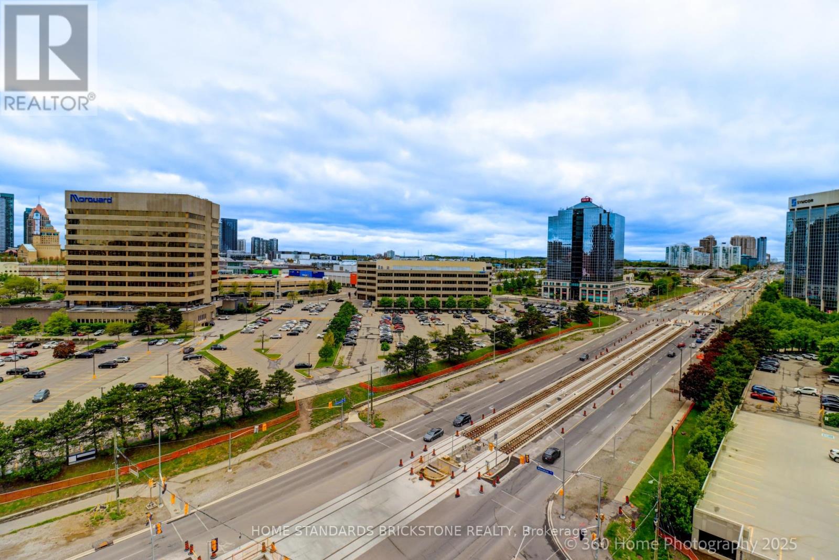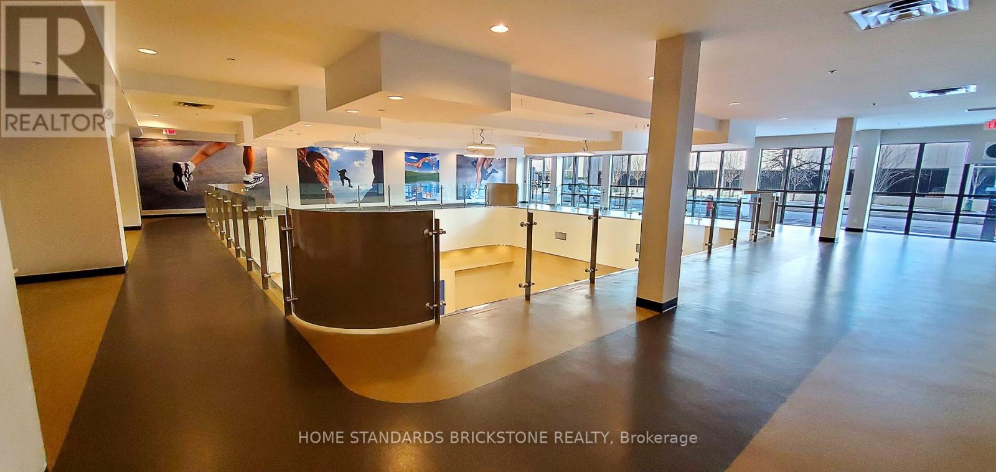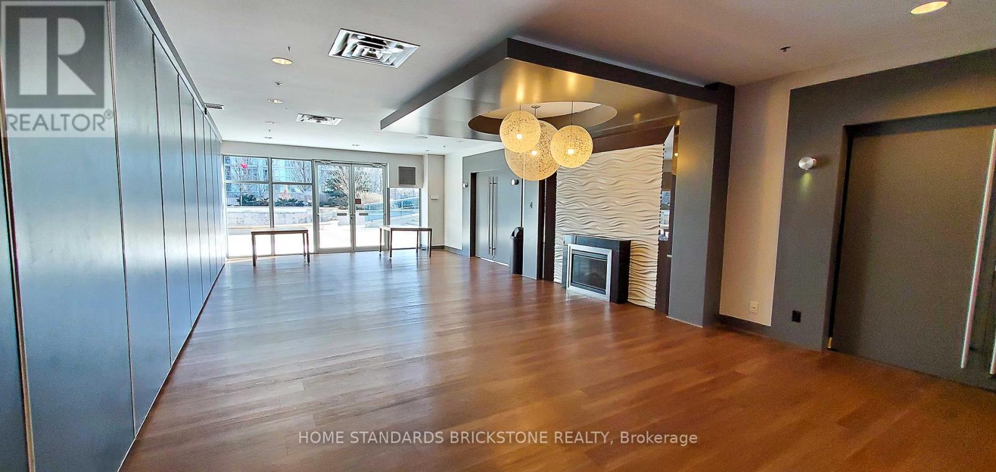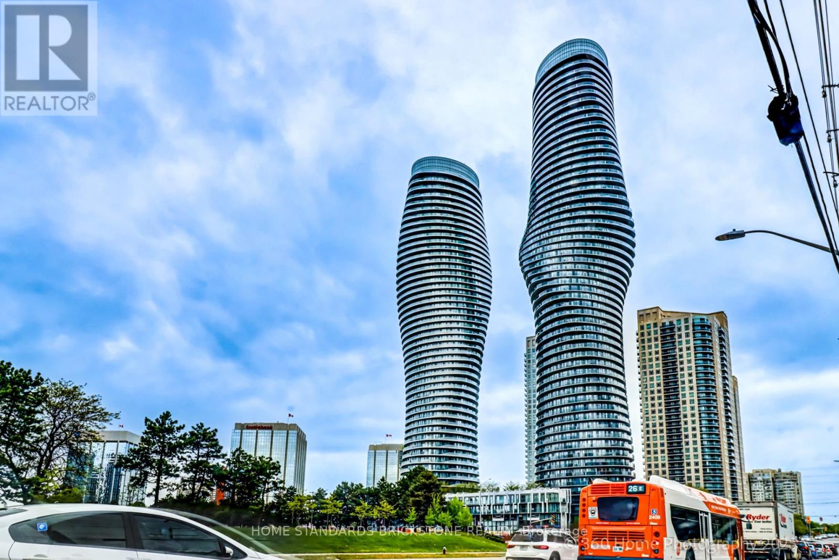1106 - 50 Absolute Avenue Mississauga, Ontario L4Z 0A8
$585,000Maintenance, Heat, Water, Common Area Maintenance, Parking, Insurance
$1,078.78 Monthly
Maintenance, Heat, Water, Common Area Maintenance, Parking, Insurance
$1,078.78 MonthlySuite Area 965sqft + A Wrap-Around Balcony 295sqft W/ An Expansive And Encompassing View of The Cityscape Total 1,260sqft. The Suite Features One Of The Best Layout W/Literally Uninterrupted Open living Room Layout Without Structural Pillars in the Middle & Split Generous Sized Bedrooms, Uninterrupted & Designated Dining Area(6 Person), 4 Separate W/O To Panoramic Balcony,Generous Sized Separate Den w/A Wrap-Around Floor To Ceiling Windows Can Be 3rd Bedrm(8.20*8.10FT) Or Home Office or DRY BAR Overlooking City Night View, & BRIGHT OPEN PLAN DESIGN WITH ZERO WASTE OF LIVING SPACE!. State of Art 30,000 Sqft Amenities Incl. 24/7 Concierge, Guest Suites, Cardio Room, Indoor/Outdoor Pools, Basketball /Squash Court,Indoor Running Track, Movie Theatre, Games Room, Spa, Rooftop Terrace, Party Room(Billiard/Ping Pong), Business Centre & Library. Min To Public Transit & Highway Qew/403/401, & Go Station. (id:35762)
Property Details
| MLS® Number | W12167918 |
| Property Type | Single Family |
| Neigbourhood | City Centre |
| Community Name | City Centre |
| AmenitiesNearBy | Public Transit |
| CommunityFeatures | Pet Restrictions |
| Features | Balcony, In Suite Laundry |
| ParkingSpaceTotal | 1 |
| PoolType | Indoor Pool |
| ViewType | View, City View |
Building
| BathroomTotal | 2 |
| BedroomsAboveGround | 2 |
| BedroomsBelowGround | 1 |
| BedroomsTotal | 3 |
| Age | 11 To 15 Years |
| Amenities | Security/concierge, Exercise Centre, Recreation Centre, Storage - Locker |
| Appliances | Oven - Built-in, Dishwasher, Dryer, Microwave, Oven, Washer, Window Coverings, Refrigerator |
| CoolingType | Central Air Conditioning |
| ExteriorFinish | Concrete |
| FlooringType | Hardwood, Ceramic, Carpeted |
| HeatingFuel | Natural Gas |
| HeatingType | Forced Air |
| SizeInterior | 900 - 999 Sqft |
| Type | Apartment |
Parking
| Underground | |
| Garage |
Land
| Acreage | No |
| LandAmenities | Public Transit |
Rooms
| Level | Type | Length | Width | Dimensions |
|---|---|---|---|---|
| Flat | Living Room | 6.67 m | 3.05 m | 6.67 m x 3.05 m |
| Flat | Dining Room | 6.67 m | 3.05 m | 6.67 m x 3.05 m |
| Flat | Kitchen | 3.51 m | 2.65 m | 3.51 m x 2.65 m |
| Flat | Bedroom | 4.45 m | 2.83 m | 4.45 m x 2.83 m |
| Flat | Bedroom 2 | 3.35 m | 2.74 m | 3.35 m x 2.74 m |
| Flat | Den | 8.2 m | 8.1 m | 8.2 m x 8.1 m |
Interested?
Contact us for more information
John Jay Kim
Broker
180 Steeles Ave W #30 & 31
Thornhill, Ontario L4J 2L1

