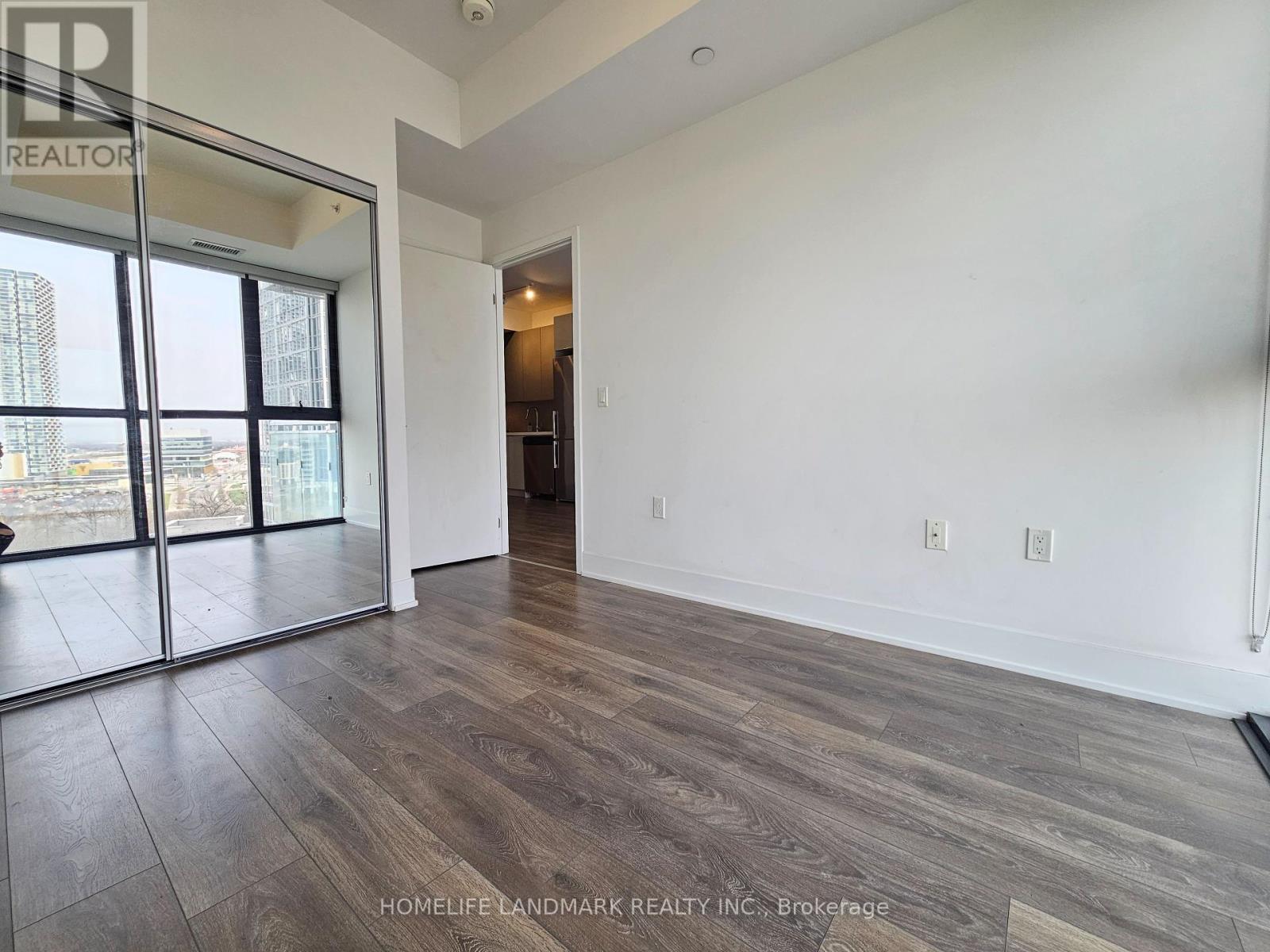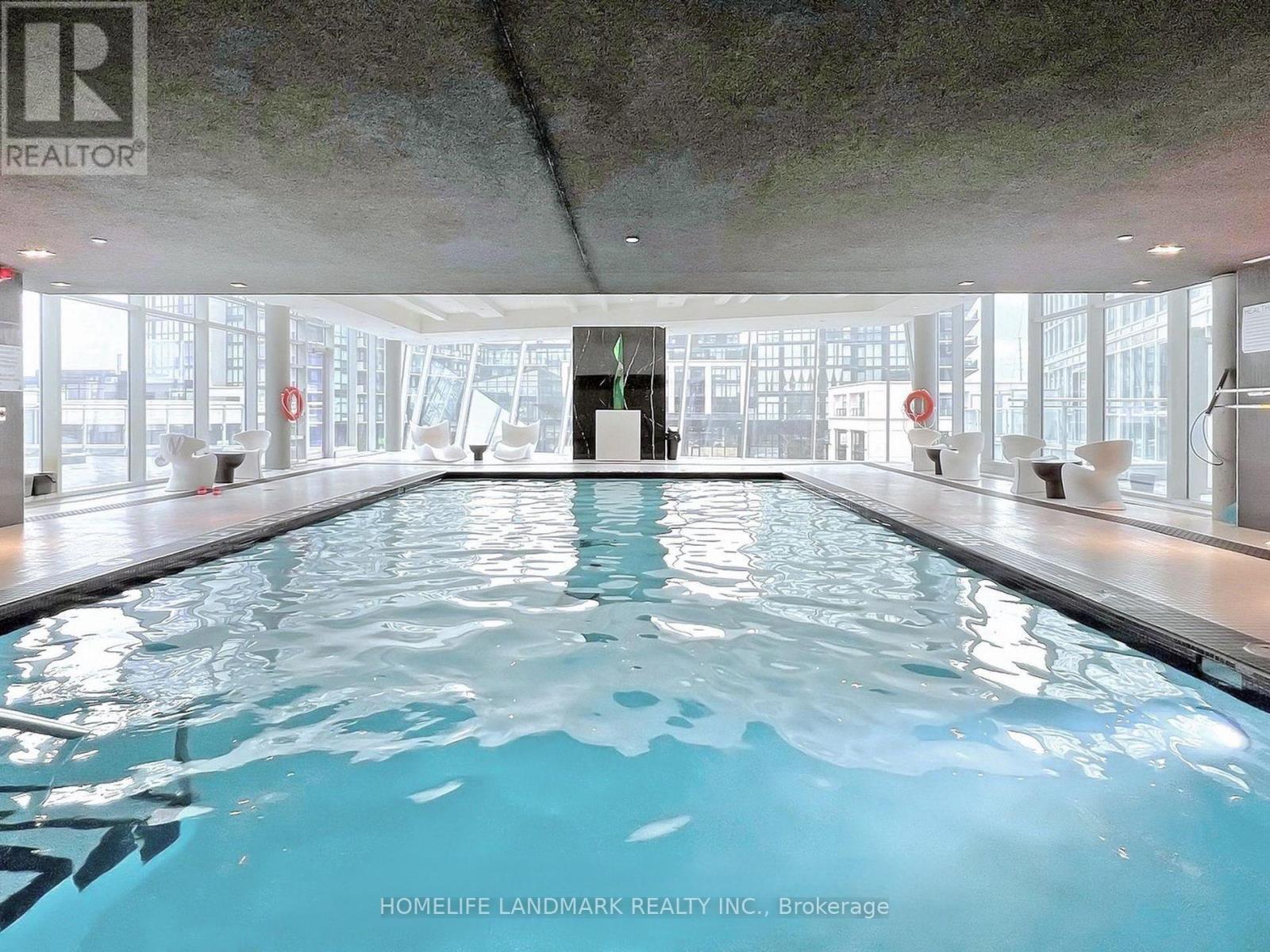1106 - 2908 Highway 7 Road Vaughan, Ontario L4K 0K5
$2,380 Monthly
Modern Chic Style Condo, Gorgeous Sun Filled Unit With Clear View, Overlooks Ravine From The Balcony, Master Bedroom W/Ensuite, Den W/Sliding Door Can Be Used As 2nd Bedroom, 2 Full Baths! Only Mins Walk To The Vaughan Metro Centre & TTC Subway Station, Close To Hwy 407&400, IKEA, Walmart, Cineplex, Costco, Vaughan Mills Indoor Shopping Centre, Universities(York & Niagara), Groceries, Parks, Golf & Restaurants, Super Bldg Amenities: 24 Hr Concierge, Indoor Pool, Gym, Party Rm, Guest Suites, Game Rm, & More! (id:35762)
Property Details
| MLS® Number | N12111290 |
| Property Type | Single Family |
| Community Name | Concord |
| AmenitiesNearBy | Public Transit |
| CommunityFeatures | Pet Restrictions |
| Features | Balcony |
| ParkingSpaceTotal | 1 |
| ViewType | City View |
Building
| BathroomTotal | 2 |
| BedroomsAboveGround | 1 |
| BedroomsBelowGround | 1 |
| BedroomsTotal | 2 |
| Age | 0 To 5 Years |
| Amenities | Security/concierge, Exercise Centre, Visitor Parking, Storage - Locker |
| Appliances | Blinds, Cooktop, Dishwasher, Dryer, Microwave, Oven, Washer, Refrigerator |
| CoolingType | Central Air Conditioning |
| ExteriorFinish | Concrete |
| FlooringType | Laminate |
| HeatingFuel | Natural Gas |
| HeatingType | Forced Air |
| SizeInterior | 600 - 699 Sqft |
| Type | Apartment |
Parking
| Underground | |
| Garage |
Land
| Acreage | No |
| LandAmenities | Public Transit |
Rooms
| Level | Type | Length | Width | Dimensions |
|---|---|---|---|---|
| Main Level | Living Room | 4.79 m | 3.15 m | 4.79 m x 3.15 m |
| Main Level | Dining Room | 4.79 m | 3.15 m | 4.79 m x 3.15 m |
| Main Level | Kitchen | 3.1 m | 2.77 m | 3.1 m x 2.77 m |
| Main Level | Primary Bedroom | 3.2 m | 2.8 m | 3.2 m x 2.8 m |
| Main Level | Den | 2.42 m | 2.3 m | 2.42 m x 2.3 m |
https://www.realtor.ca/real-estate/28231736/1106-2908-highway-7-road-vaughan-concord-concord
Interested?
Contact us for more information
Victoria Lee
Salesperson
7240 Woodbine Ave Unit 103
Markham, Ontario L3R 1A4







































