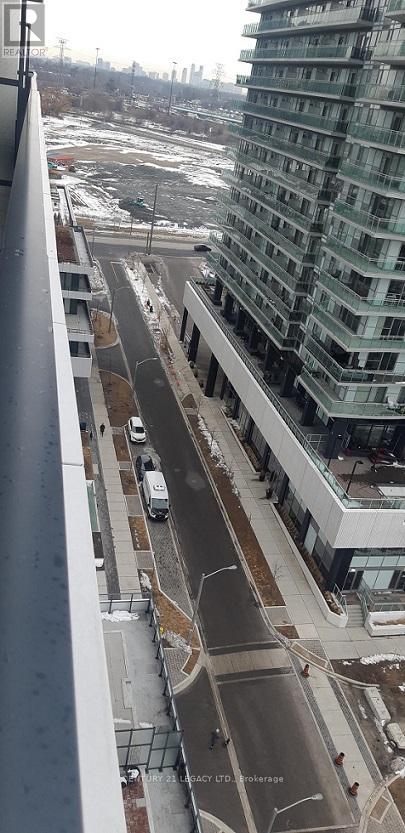1106 - 20 Shore Breeze Drive S Toronto, Ontario M8V 0C7
$3,150 Monthly
Eau Du Soliel - Water Tower- Luxury Condominium: Excellent Floor plan- 2 Bedrooms + Den/Office. Unit features an Unobstructed NE & S View of Lake and City of Toronto Skyline. Conveniently located at Marine Parade Drive - Lake Shore & Parklawn. Easy access to Humber Bay Park; Trails; Marina & Yatch Club. Steps to TTC; Lakeshore and Gardener; Qew; Downtown Toronto. Close to all amenities Re: Shopping; Metro; Restaurants; Lcbo; Shoppers; Banks- TD; BMO; RBC. Condominium Luxury Amenities - Gym; Saltwater pool; Hot tub; Sauna; Party room; Theatre; Terrace with Barbecue; Guest Suites. 24 Hours Concierge. Tenant pays for Electricity and Water as per meter. Tenant's Personal Property Insurance . NO PETS and NO Smoking in unit. (id:35762)
Property Details
| MLS® Number | W12073232 |
| Property Type | Single Family |
| Community Name | Mimico |
| CommunityFeatures | Pets Not Allowed |
| Easement | Environment Protected |
| Features | Balcony |
| ParkingSpaceTotal | 1 |
| ViewType | Lake View, Unobstructed Water View |
| WaterFrontType | Waterfront |
Building
| BathroomTotal | 1 |
| BedroomsAboveGround | 2 |
| BedroomsBelowGround | 1 |
| BedroomsTotal | 3 |
| Age | 6 To 10 Years |
| Amenities | Security/concierge, Exercise Centre, Recreation Centre, Party Room, Storage - Locker |
| ArchitecturalStyle | Multi-level |
| CoolingType | Central Air Conditioning, Ventilation System |
| ExteriorFinish | Concrete Block |
| FlooringType | Hardwood, Ceramic |
| HeatingFuel | Natural Gas |
| HeatingType | Forced Air |
| SizeInterior | 700 - 799 Sqft |
| Type | Apartment |
Parking
| Underground | |
| Garage |
Land
| AccessType | Public Road, Marina Docking, Private Docking |
| Acreage | No |
Rooms
| Level | Type | Length | Width | Dimensions |
|---|---|---|---|---|
| Flat | Foyer | 2.66 m | 1.9 m | 2.66 m x 1.9 m |
| Flat | Den | 2.85 m | 2.1 m | 2.85 m x 2.1 m |
| Flat | Bathroom | 1.9 m | 1.86 m | 1.9 m x 1.86 m |
| Flat | Kitchen | 3.5 m | 3.42 m | 3.5 m x 3.42 m |
| Flat | Dining Room | 3.5 m | 3.42 m | 3.5 m x 3.42 m |
| Flat | Living Room | 3.6 m | 3.37 m | 3.6 m x 3.37 m |
| Flat | Bedroom | 3.29 m | 3.7 m | 3.29 m x 3.7 m |
| Flat | Bedroom 2 | 3 m | 4.5 m | 3 m x 4.5 m |
| Flat | Laundry Room | 1.2 m | 1 m | 1.2 m x 1 m |
https://www.realtor.ca/real-estate/28146020/1106-20-shore-breeze-drive-s-toronto-mimico-mimico
Interested?
Contact us for more information
Madhuri Bahadur
Salesperson
7461 Pacific Circle
Mississauga, Ontario L5T 2A4

































