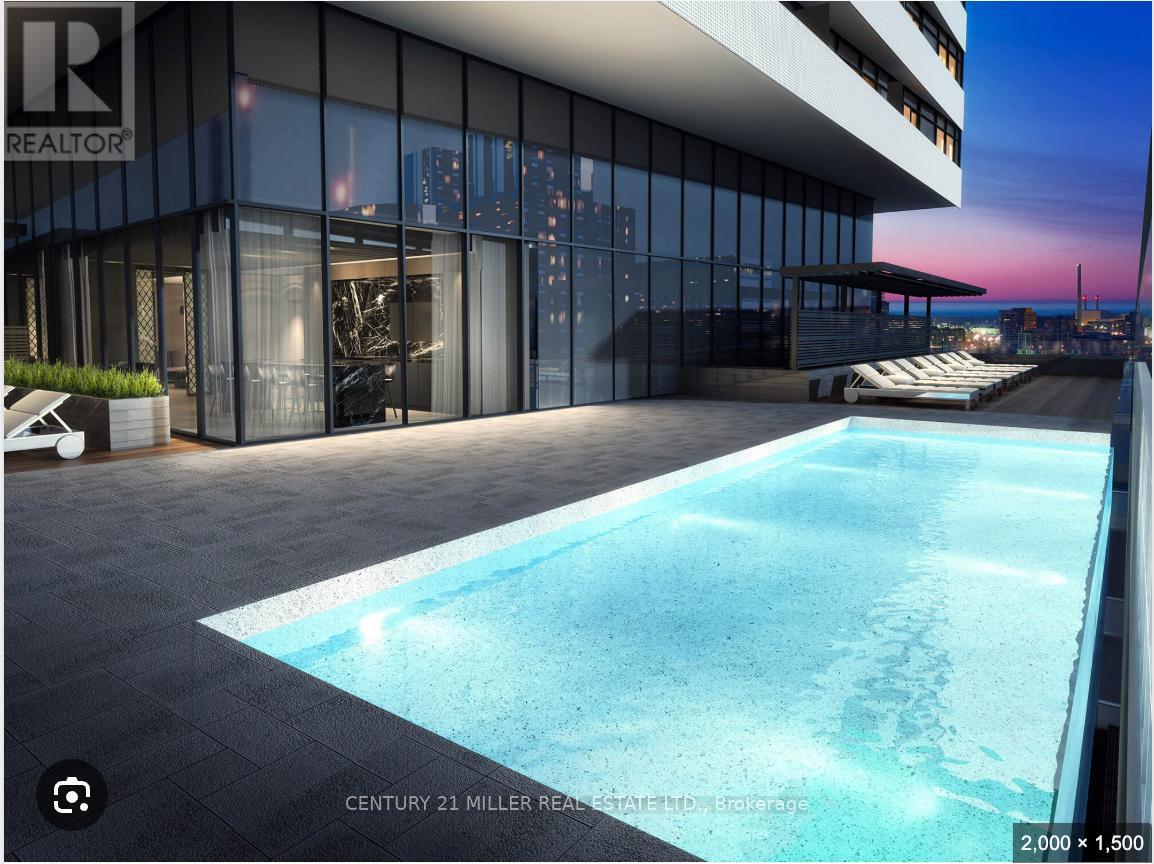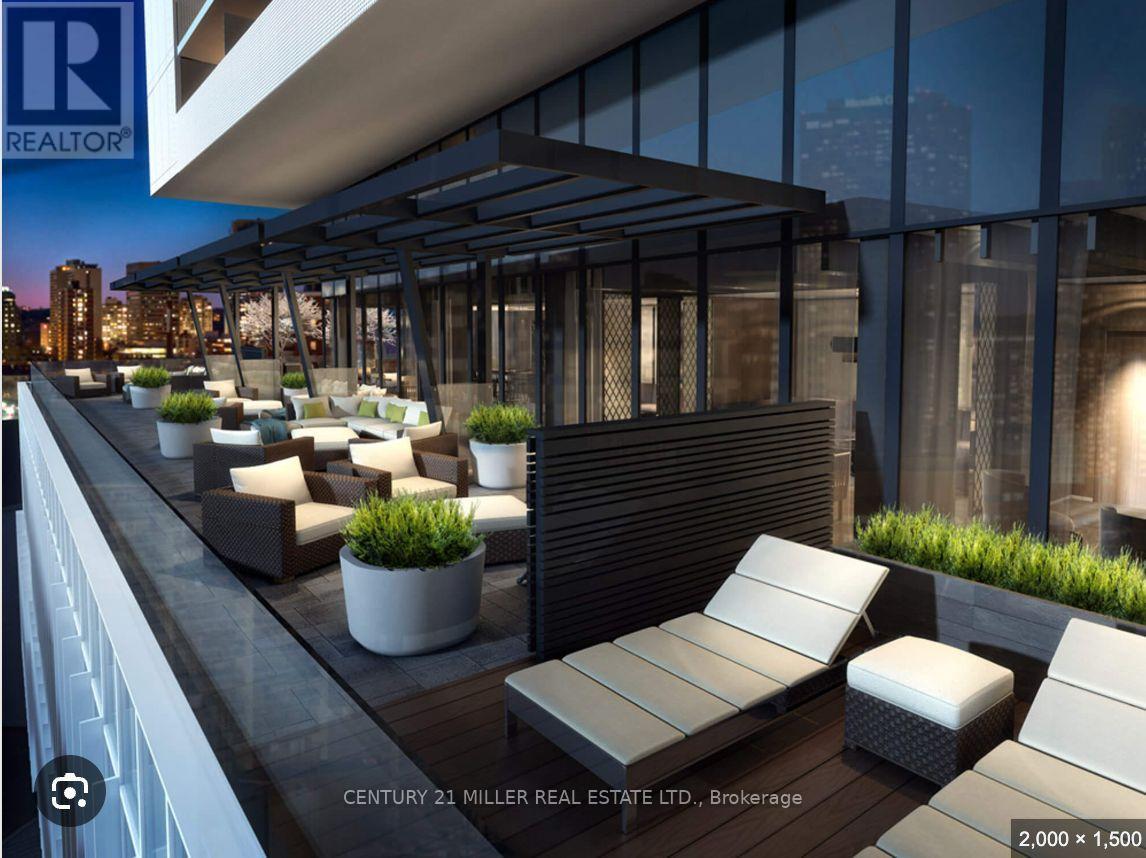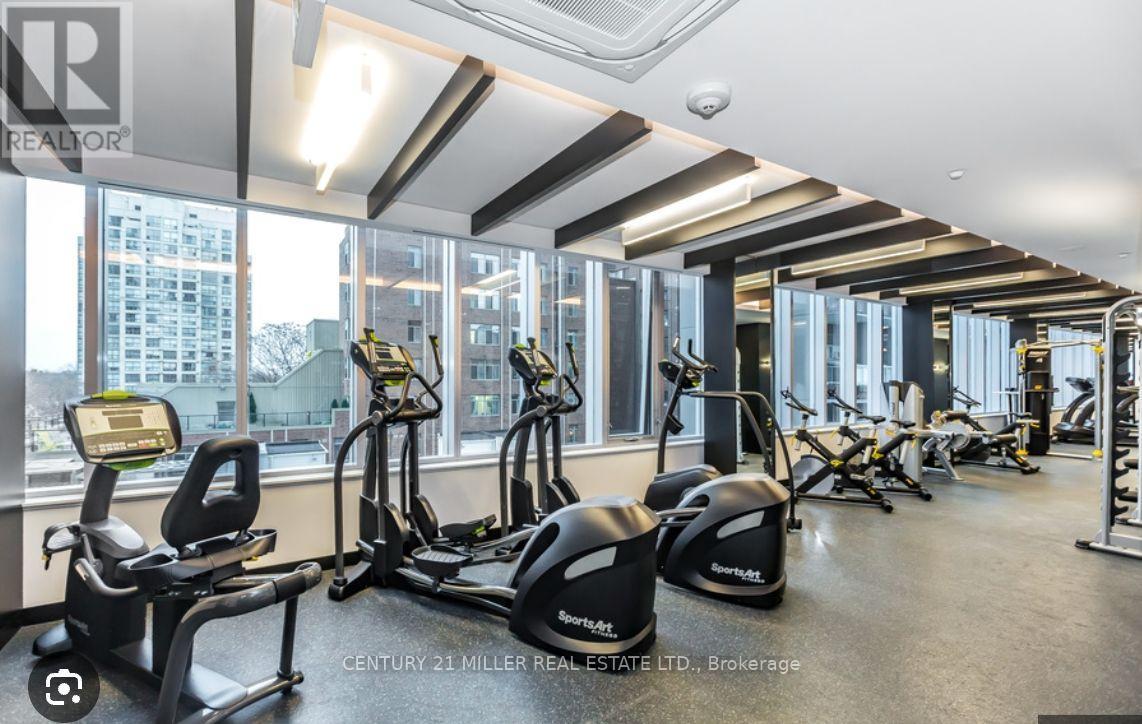245 West Beaver Creek Rd #9B
(289)317-1288
1104 - 89 Mcgill Street Toronto, Ontario M5B 0B1
2 Bedroom
1 Bathroom
500 - 599 sqft
Outdoor Pool
Central Air Conditioning
Forced Air
$2,600 Monthly
Alter Residences by Tridal , One bedroom and a Den with a full Bathroom , Open Concept Living/Dining Room ,Laminate Flooring thru-out . Very Bright modern look Kitchen with a built in Appliance . Steps to Toronto Metropolitan University ,Subway Station ,Restaurants, Shopping Center , and Entertainment .Enjoy premium amenities including ,yoga , fitness studios ,wet lounge , whirlpool, outdoor pool ,visitor parking .Minutes from the Financial District . (id:35762)
Property Details
| MLS® Number | C12176737 |
| Property Type | Single Family |
| Community Name | Church-Yonge Corridor |
| CommunityFeatures | Pet Restrictions |
| Features | Balcony, Carpet Free, In Suite Laundry |
| PoolType | Outdoor Pool |
Building
| BathroomTotal | 1 |
| BedroomsAboveGround | 1 |
| BedroomsBelowGround | 1 |
| BedroomsTotal | 2 |
| Age | 6 To 10 Years |
| Amenities | Security/concierge, Exercise Centre, Visitor Parking |
| Appliances | Dishwasher, Dryer, Stove, Washer, Refrigerator |
| CoolingType | Central Air Conditioning |
| ExteriorFinish | Concrete |
| FlooringType | Laminate |
| HeatingFuel | Natural Gas |
| HeatingType | Forced Air |
| SizeInterior | 500 - 599 Sqft |
| Type | Apartment |
Parking
| Underground | |
| No Garage |
Land
| Acreage | No |
Rooms
| Level | Type | Length | Width | Dimensions |
|---|---|---|---|---|
| Main Level | Living Room | 9.91 m | 10.01 m | 9.91 m x 10.01 m |
| Main Level | Dining Room | 9.91 m | 10.01 m | 9.91 m x 10.01 m |
| Main Level | Kitchen | 13.78 m | 10.01 m | 13.78 m x 10.01 m |
| Main Level | Primary Bedroom | 11.48 m | 8.86 m | 11.48 m x 8.86 m |
| Main Level | Den | 8.53 m | 7.48 m | 8.53 m x 7.48 m |
| Main Level | Laundry Room | Measurements not available |
Interested?
Contact us for more information
Sherin Nassar
Salesperson
Century 21 Miller Real Estate Ltd.
2400 Dundas St W Unit 6 #513
Mississauga, Ontario L5K 2R8
2400 Dundas St W Unit 6 #513
Mississauga, Ontario L5K 2R8














