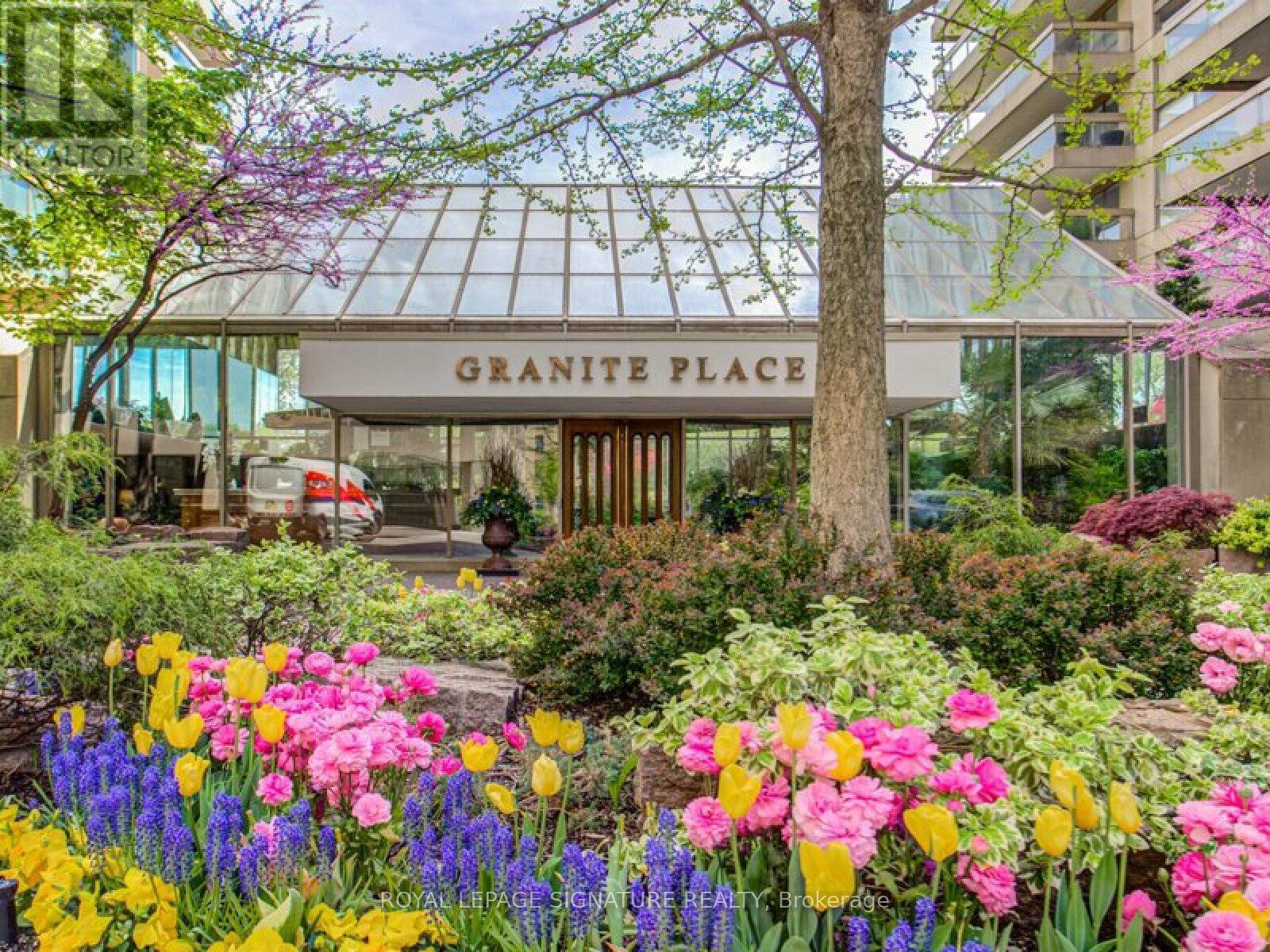1104 - 61 St Clair Avenue W Toronto, Ontario M4V 2Y8
$1,100,000Maintenance, Cable TV, Common Area Maintenance, Heat, Electricity, Insurance, Parking, Water
$1,795.30 Monthly
Maintenance, Cable TV, Common Area Maintenance, Heat, Electricity, Insurance, Parking, Water
$1,795.30 MonthlyWelcome to Granite Place, one of Toronto's most prestigious and sought-after condominium communities, perfectly situated at Yonge & St. Clair. This beautifully proportioned 2-bedroom, 2-bathroom residence offers over 1,300 square feet of elegant living space, ideal for those seeking comfort, sophistication, and convenience. Thoughtfully designed with generous principal rooms, this suite features an expansive living and dining area perfect for entertaining, a well-appointed kitchen, and two spacious bedrooms, including a serene primary retreat with ensuite bath. Enjoy the added convenience of ensuite laundry and one-car parking. Large windows invite natural light throughout, and ample storage enhances everyday living. Granite Place is renowned for its exceptional amenities and white-glove service, including 24-hour concierge, indoor pool, fitness centre, guest suites, and lush landscaped gardens. Enjoy a vibrant, walkable lifestyle with shops, dining, and transit just steps away. A rare opportunity to join an exclusive community where timeless design meets unparalleled comfort. (id:35762)
Property Details
| MLS® Number | C12101579 |
| Property Type | Single Family |
| Neigbourhood | Toronto—St. Paul's |
| Community Name | Yonge-St. Clair |
| AmenitiesNearBy | Public Transit, Schools |
| CommunityFeatures | Pet Restrictions |
| Features | Balcony |
| ParkingSpaceTotal | 1 |
Building
| BathroomTotal | 2 |
| BedroomsAboveGround | 2 |
| BedroomsTotal | 2 |
| Amenities | Storage - Locker |
| CoolingType | Central Air Conditioning |
| FlooringType | Wood, Tile, Carpeted |
| HalfBathTotal | 1 |
| HeatingFuel | Natural Gas |
| HeatingType | Forced Air |
| SizeInterior | 1200 - 1399 Sqft |
| Type | Apartment |
Parking
| Underground | |
| Garage |
Land
| Acreage | No |
| LandAmenities | Public Transit, Schools |
Rooms
| Level | Type | Length | Width | Dimensions |
|---|---|---|---|---|
| Main Level | Living Room | 8.31 m | 4.27 m | 8.31 m x 4.27 m |
| Main Level | Dining Room | 8.31 m | 4.27 m | 8.31 m x 4.27 m |
| Main Level | Kitchen | 3.07 m | 2.44 m | 3.07 m x 2.44 m |
| Main Level | Primary Bedroom | 5.49 m | 3.53 m | 5.49 m x 3.53 m |
| Main Level | Den | 4.42 m | 3.05 m | 4.42 m x 3.05 m |
| Main Level | Foyer | 2.74 m | 1.32 m | 2.74 m x 1.32 m |
Interested?
Contact us for more information
Jennifer Anne Greenberg
Broker
8 Sampson Mews Suite 201 The Shops At Don Mills
Toronto, Ontario M3C 0H5




































