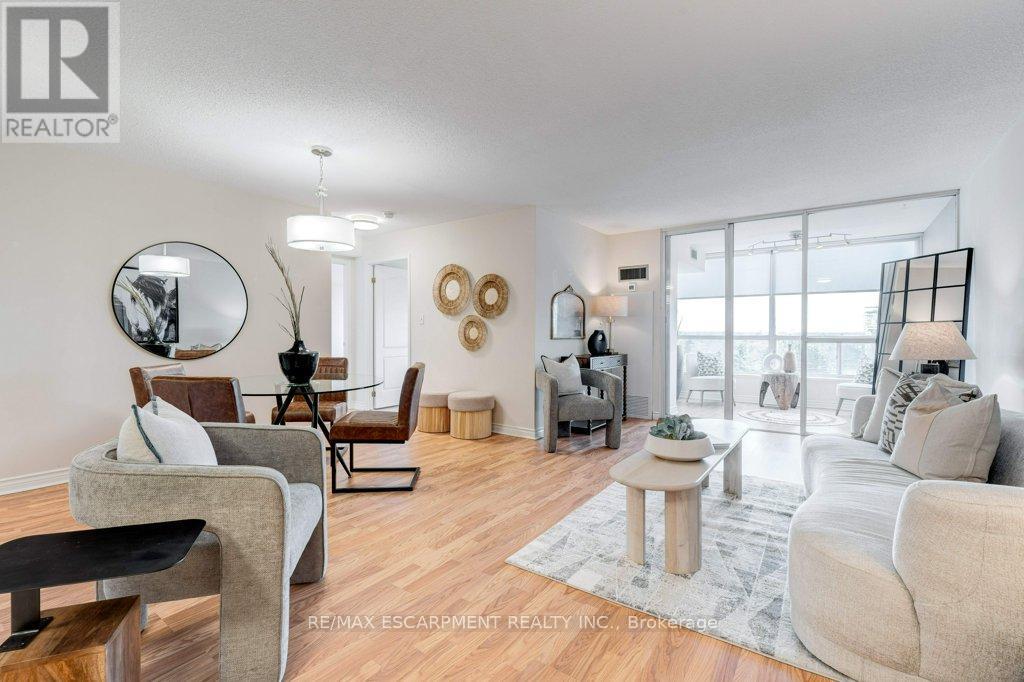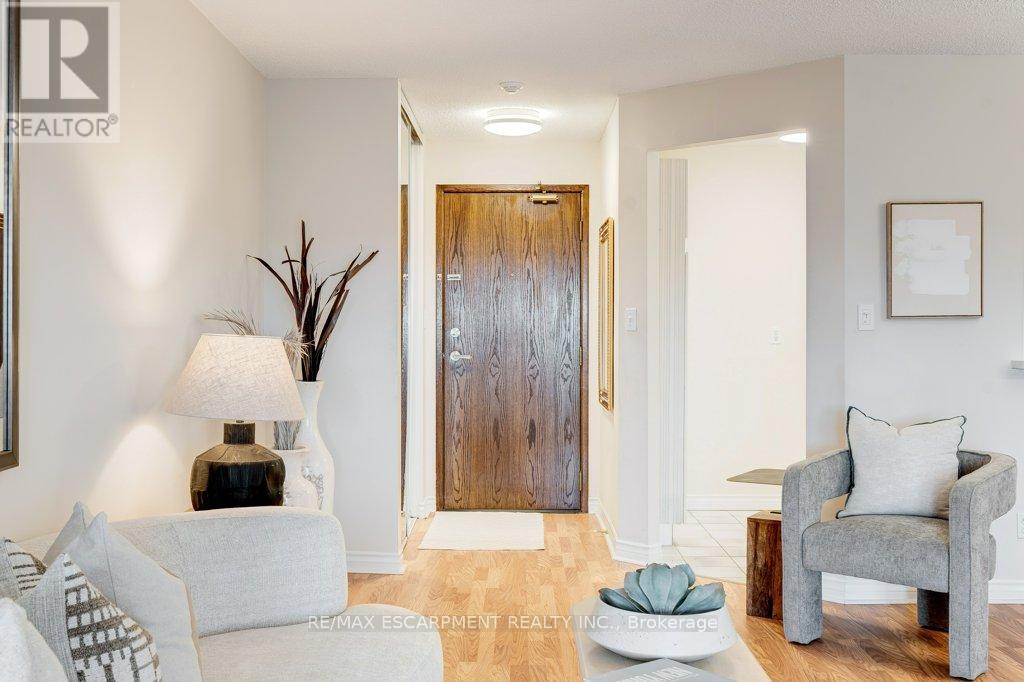1104 - 1276 Maple Crossing Boulevard Burlington, Ontario L7S 2J9
$659,500Maintenance, Heat, Electricity, Water, Cable TV, Common Area Maintenance, Insurance, Parking
$844.10 Monthly
Maintenance, Heat, Electricity, Water, Cable TV, Common Area Maintenance, Insurance, Parking
$844.10 MonthlyWelcome to the Grande Regency in desirable downtown Burlington. INCREDIBLE location, LAKE VIEWS, steps to the waterfront & pier, Spencer Smith park, Mapleview mall, Jo Brant hospital & a short stroll to Theatre, Art Galleries & unique shops & restaurants. This all-inclusive luxury building provides peace of mind living with hotel style amenities including: 24-hr security/concierge, guest suites, ample visitor parking, outdoor pool, gym, tennis & racquetball courts, Gazebo BBQ area, library, car wash, rooftop patio & multiple landscaped outdoor entertaining spaces. Bright, spacious and updated with laminate wood plank floors this lovely 2BR, 2 Bath suite features exceptional views from every room. Large eat-in Kitchen with S/S Appliances, double sinks, tile backsplash & large Pantry. Light filled, open concept L.R./D.R. w/laminate wood plank floors & large windows w/eastern exposure & expansive views of charming D.T. neighbourhoods. At approx.1,130 sq.ft. this suite offers a very Private Primary suite with Lake Views, His & Hers closets & oversized 5-pc Ensuite w/soaker tub & walk-in shower. Convenient in-suite laundry, beautifully updated 3-pc main bath w/walk-in shower. Large 2nd BR features laminate floors & floor to ceiling windows w/Lake Views & w-o to spacious Sunroom. Newer Fridge & Stove. All inclusive condo fee includes Cable TV & hi speed internet as well as heat, hydro, a/c, water & maintenance. One u.g. parking space & 1 very Large Locker. Pet free building. Enjoy the Downtown lifestyle steps from the Lake, transit, walking & cycling trails, easy hwy access & more!! (id:35762)
Property Details
| MLS® Number | W12049258 |
| Property Type | Single Family |
| Community Name | Brant |
| AmenitiesNearBy | Beach |
| CommunityFeatures | Pets Not Allowed |
| Features | Cul-de-sac, Conservation/green Belt, Balcony, Carpet Free, In Suite Laundry |
| ParkingSpaceTotal | 1 |
| ViewType | View, Lake View |
Building
| BathroomTotal | 2 |
| BedroomsAboveGround | 2 |
| BedroomsTotal | 2 |
| Age | 31 To 50 Years |
| Amenities | Car Wash, Security/concierge, Recreation Centre, Exercise Centre, Storage - Locker |
| Appliances | Garage Door Opener Remote(s), Dishwasher, Dryer, Hood Fan, Stove, Washer, Window Coverings, Refrigerator |
| CoolingType | Central Air Conditioning |
| ExteriorFinish | Brick |
| FireProtection | Controlled Entry |
| FlooringType | Laminate, Tile |
| FoundationType | Poured Concrete |
| HeatingFuel | Natural Gas |
| HeatingType | Forced Air |
| SizeInterior | 1000 - 1199 Sqft |
| Type | Apartment |
Parking
| Underground | |
| Garage |
Land
| Acreage | No |
| LandAmenities | Beach |
Rooms
| Level | Type | Length | Width | Dimensions |
|---|---|---|---|---|
| Main Level | Kitchen | 4.57 m | 2.74 m | 4.57 m x 2.74 m |
| Main Level | Living Room | 6.28 m | 3.54 m | 6.28 m x 3.54 m |
| Main Level | Dining Room | 3.66 m | 3.05 m | 3.66 m x 3.05 m |
| Main Level | Primary Bedroom | 5 m | 3.05 m | 5 m x 3.05 m |
| Main Level | Bathroom | Measurements not available | ||
| Main Level | Bedroom 2 | 3.35 m | 2.74 m | 3.35 m x 2.74 m |
| Main Level | Bathroom | Measurements not available | ||
| Main Level | Sunroom | 3.54 m | 2.32 m | 3.54 m x 2.32 m |
Interested?
Contact us for more information
Conrad Guy Zurini
Broker of Record
2180 Itabashi Way #4b
Burlington, Ontario L7M 5A5















































