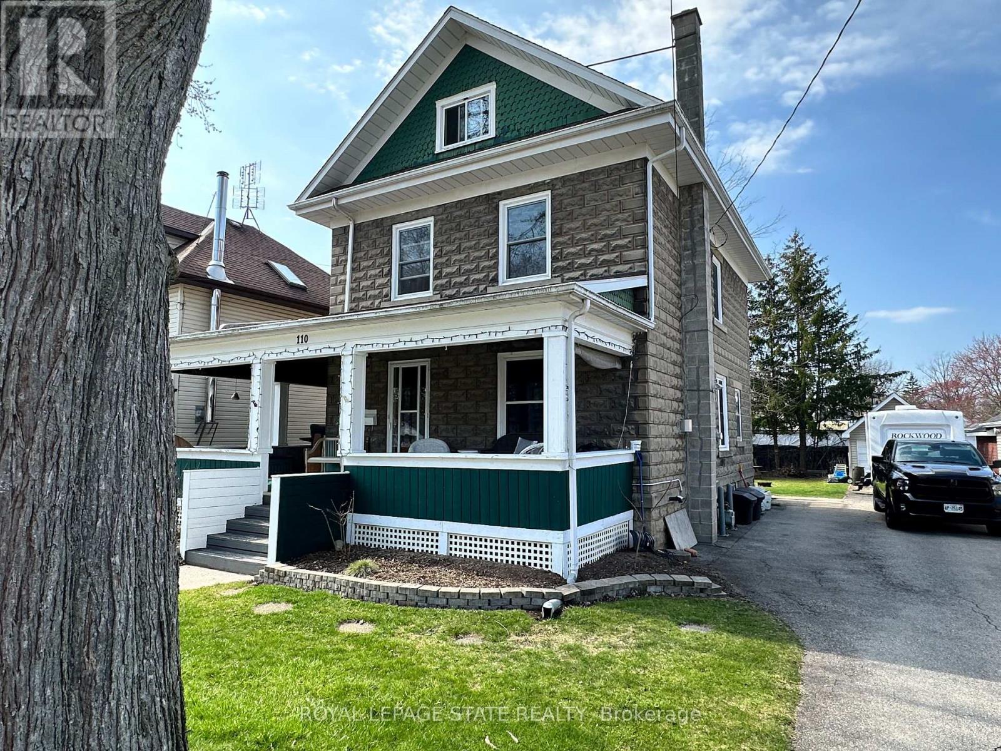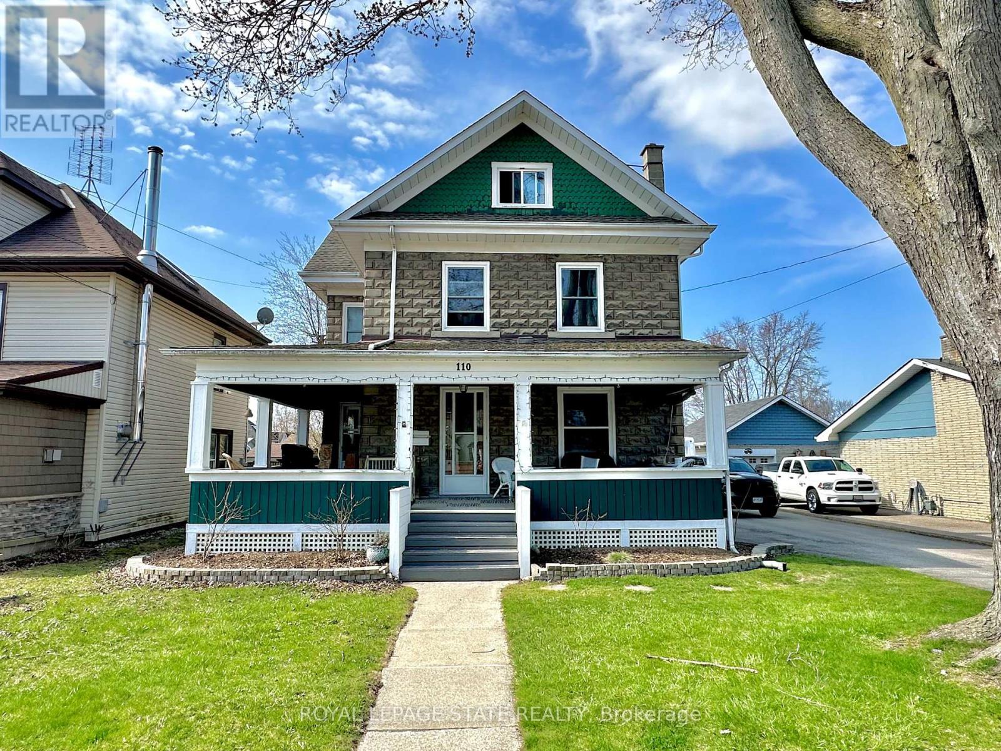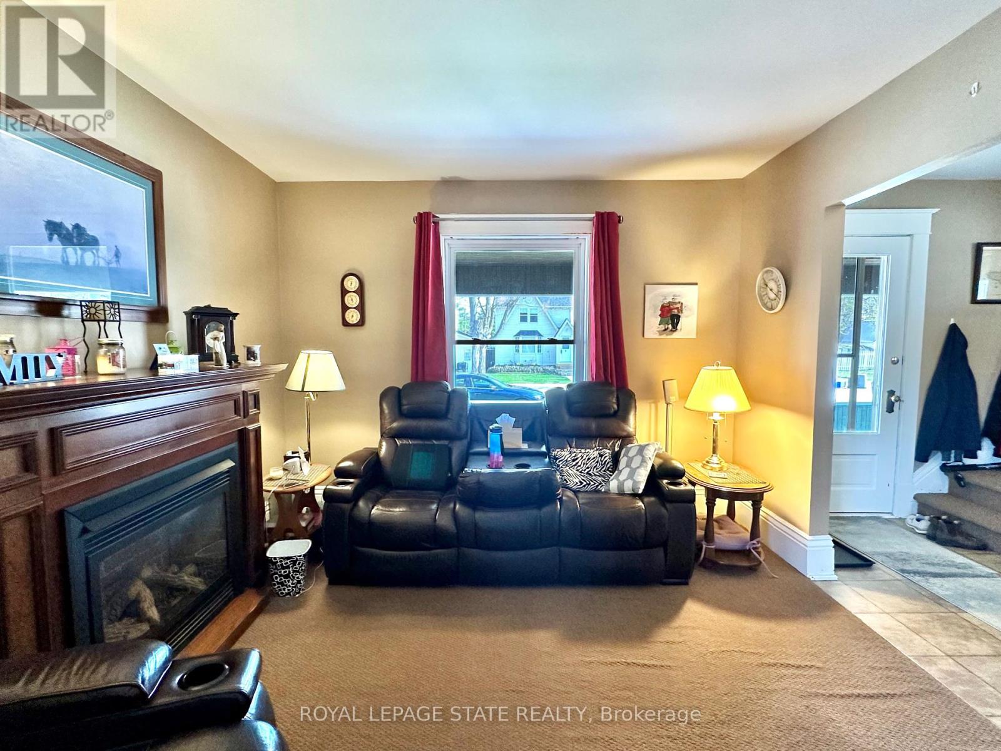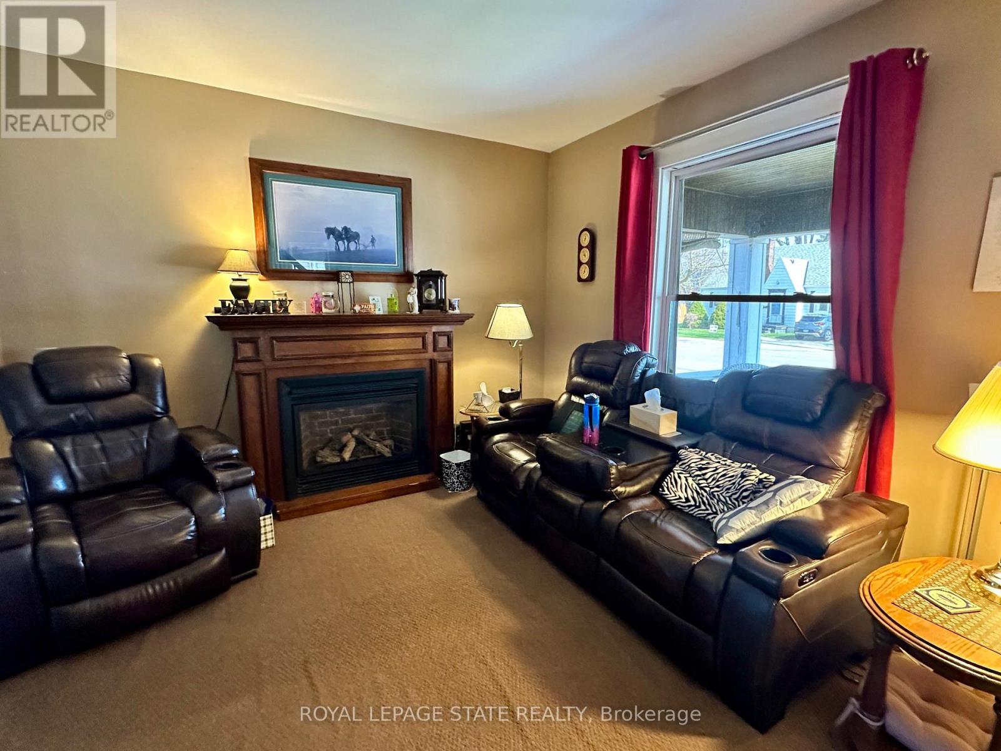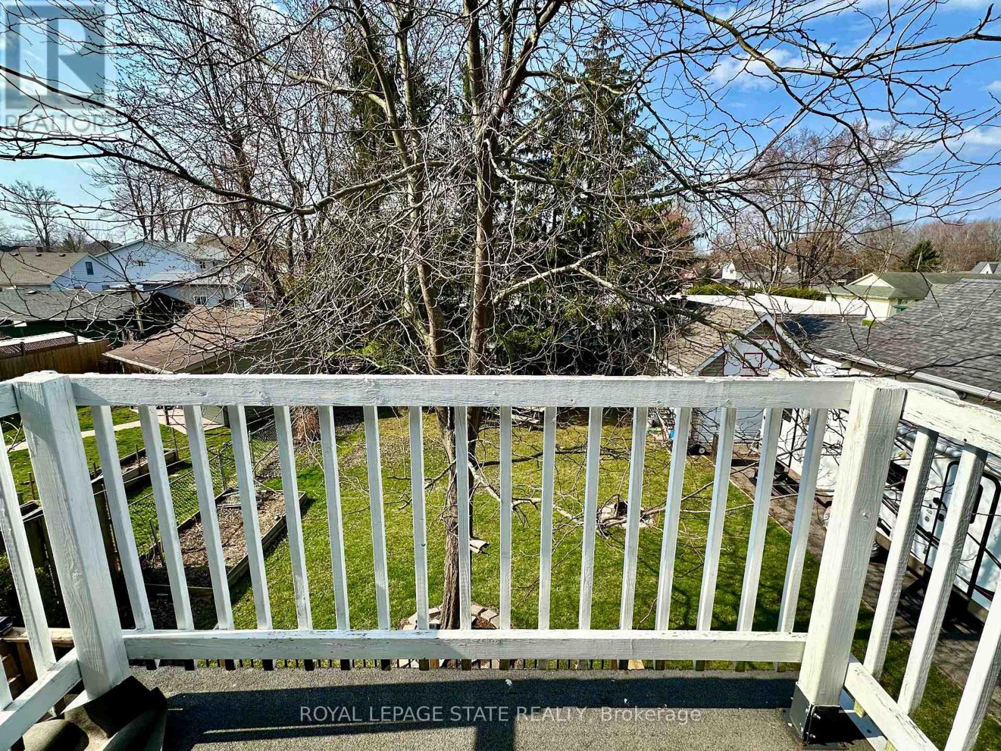110 Park Avenue W Haldimand, Ontario N1A 1M6
$675,000
Welcome to this inviting 2.5-storey home nestled in the heart of Dunnville! Ideally located just minutes from shops, restaurants, schools, and the hospital, convenience meets comfort in this spacious family home. Featuring 3 generous bedrooms plus a walk-up attic offering potential for additional bedrooms or a private office spaceperfect for growing families or those working from home. Enjoy the bright, oversized kitchen, ideal for cooking and entertaining, with easy access to the main floor laundry room. The large, fully fenced yard provides plenty of space for kids, pets, or gardening, and the detached garage offers great storage or workshop potential. With tons of storage throughout, this home is move-in ready and waiting for you! (id:35762)
Property Details
| MLS® Number | X12102799 |
| Property Type | Single Family |
| Community Name | Dunnville |
| AmenitiesNearBy | Hospital, Marina, Park, Schools |
| EquipmentType | Water Heater |
| ParkingSpaceTotal | 5 |
| RentalEquipmentType | Water Heater |
| Structure | Porch |
Building
| BathroomTotal | 2 |
| BedroomsAboveGround | 3 |
| BedroomsTotal | 3 |
| Age | 100+ Years |
| Amenities | Fireplace(s) |
| Appliances | Water Meter, Dryer, Stove, Washer, Refrigerator |
| BasementDevelopment | Unfinished |
| BasementType | Full (unfinished) |
| ConstructionStyleAttachment | Detached |
| ExteriorFinish | Concrete Block |
| FireplacePresent | Yes |
| FoundationType | Block |
| HalfBathTotal | 1 |
| HeatingFuel | Natural Gas |
| HeatingType | Forced Air |
| StoriesTotal | 3 |
| SizeInterior | 1500 - 2000 Sqft |
| Type | House |
| UtilityWater | Municipal Water |
Parking
| Detached Garage | |
| Garage |
Land
| Acreage | No |
| LandAmenities | Hospital, Marina, Park, Schools |
| Sewer | Sanitary Sewer |
| SizeDepth | 127 Ft ,7 In |
| SizeFrontage | 57 Ft |
| SizeIrregular | 57 X 127.6 Ft |
| SizeTotalText | 57 X 127.6 Ft|under 1/2 Acre |
Rooms
| Level | Type | Length | Width | Dimensions |
|---|---|---|---|---|
| Second Level | Primary Bedroom | 4.9 m | 3.53 m | 4.9 m x 3.53 m |
| Second Level | Bedroom 2 | 3.3 m | 2.69 m | 3.3 m x 2.69 m |
| Second Level | Bedroom 3 | 3.38 m | 2.41 m | 3.38 m x 2.41 m |
| Third Level | Recreational, Games Room | 7.44 m | 3.48 m | 7.44 m x 3.48 m |
| Third Level | Games Room | 3.78 m | 2.67 m | 3.78 m x 2.67 m |
| Ground Level | Foyer | 3.51 m | 1.6 m | 3.51 m x 1.6 m |
| Ground Level | Living Room | 3.53 m | 3.51 m | 3.53 m x 3.51 m |
| Ground Level | Dining Room | 4.17 m | 2.84 m | 4.17 m x 2.84 m |
| Ground Level | Kitchen | 5.38 m | 3.56 m | 5.38 m x 3.56 m |
https://www.realtor.ca/real-estate/28212425/110-park-avenue-w-haldimand-dunnville-dunnville
Interested?
Contact us for more information
Isaac Phillips
Salesperson
987 Rymal Rd Unit 100
Hamilton, Ontario L8W 3M2

