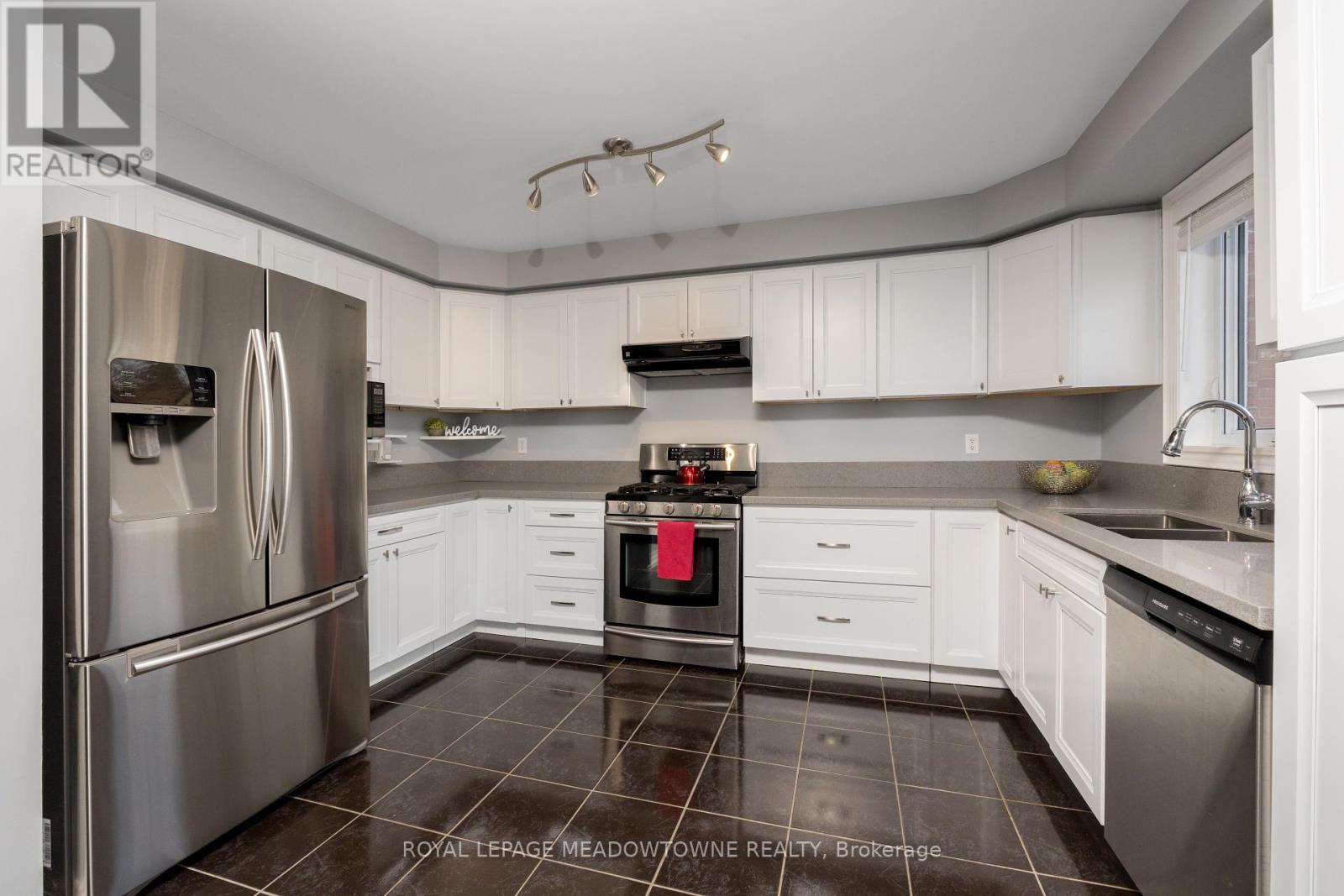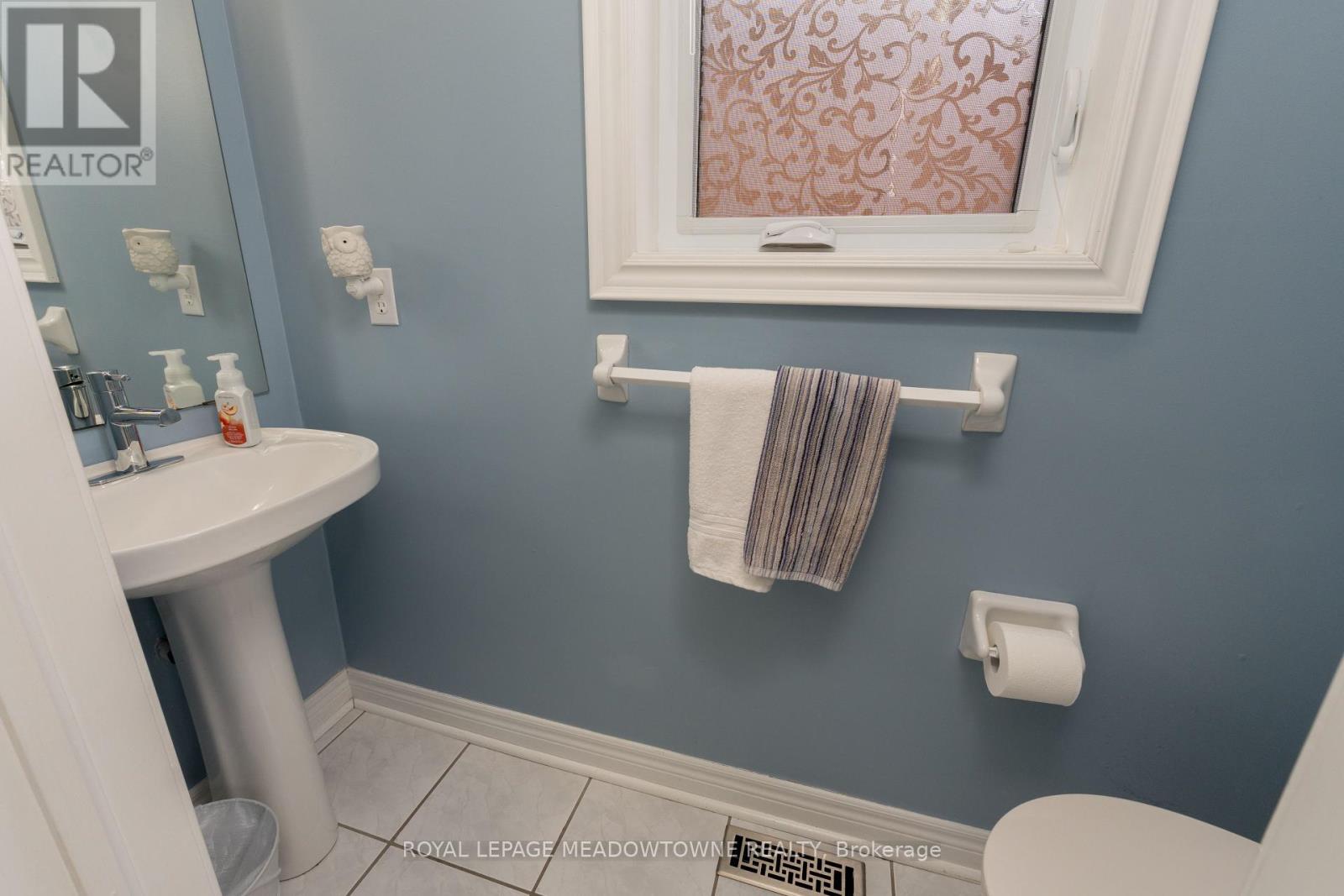110 Mowat Crescent Halton Hills, Ontario L7G 6C8
$980,000
Step into this beautifully maintained family home, thoughtfully designed for comfort, functionality, and year-round enjoyment. Nestled in a desirable neighbourhood, it features a double heated garage, perfect for cold mornings, extra storage, or a home workshop. The main level boasts a spacious, updated kitchen with walkout access to the backyard, a cozy family room with gleaming hardwood floors, and a convenient main-floor laundry. Upstairs, you'll find more hardwood flooring throughout, three generous bedrooms, including a sprawling primary suite with a private ensuite bath that offers a serene space to unwind. A versatile bonus area on the second floor serves perfectly as a home office or a playful nook for kids. The finished basement includes a recreation room and additional washroom, ideal for movie nights, games, or hosting guests. Outside, enjoy your private hot tub overlooking a pool-sized yard, offering endless possibilities for outdoor fun or future landscaping dreams. The backyard also includes a powered 12x16 shed/workshop, perfect for DIY projects or extra storage. Located within walking distance of schools and just a short walk to Main Streets charming shops, restaurants, and cafés, this home is the perfect blend of convenience, space, and style for any growing family. (id:35762)
Property Details
| MLS® Number | W12112805 |
| Property Type | Single Family |
| Neigbourhood | Moore Park |
| Community Name | Georgetown |
| AmenitiesNearBy | Hospital, Schools, Park |
| ParkingSpaceTotal | 4 |
Building
| BathroomTotal | 4 |
| BedroomsAboveGround | 3 |
| BedroomsTotal | 3 |
| Appliances | Hot Tub, Central Vacuum, Dishwasher, Dryer, Water Heater, Stove, Washer, Refrigerator |
| BasementDevelopment | Finished |
| BasementType | Full (finished) |
| ConstructionStyleAttachment | Detached |
| CoolingType | Central Air Conditioning |
| ExteriorFinish | Brick, Vinyl Siding |
| FlooringType | Hardwood, Tile, Laminate |
| FoundationType | Poured Concrete |
| HalfBathTotal | 2 |
| HeatingFuel | Natural Gas |
| HeatingType | Forced Air |
| StoriesTotal | 2 |
| SizeInterior | 1500 - 2000 Sqft |
| Type | House |
| UtilityWater | Municipal Water |
Parking
| Attached Garage | |
| Garage |
Land
| Acreage | No |
| FenceType | Fenced Yard |
| LandAmenities | Hospital, Schools, Park |
| Sewer | Sanitary Sewer |
| SizeDepth | 149 Ft ,8 In |
| SizeFrontage | 42 Ft ,3 In |
| SizeIrregular | 42.3 X 149.7 Ft |
| SizeTotalText | 42.3 X 149.7 Ft |
Rooms
| Level | Type | Length | Width | Dimensions |
|---|---|---|---|---|
| Lower Level | Recreational, Games Room | 6.84 m | 4.86 m | 6.84 m x 4.86 m |
| Lower Level | Exercise Room | 2.72 m | 2.19 m | 2.72 m x 2.19 m |
| Main Level | Family Room | 4.95 m | 3.03 m | 4.95 m x 3.03 m |
| Main Level | Kitchen | 4.12 m | 3.09 m | 4.12 m x 3.09 m |
| Main Level | Eating Area | 3.16 m | 2.11 m | 3.16 m x 2.11 m |
| Upper Level | Primary Bedroom | 5.7 m | 3.73 m | 5.7 m x 3.73 m |
| Upper Level | Bedroom 2 | 4.62 m | 4.61 m | 4.62 m x 4.61 m |
| Upper Level | Bedroom 3 | 4.22 m | 3.6 m | 4.22 m x 3.6 m |
| Upper Level | Office | 2.53 m | 2.19 m | 2.53 m x 2.19 m |
https://www.realtor.ca/real-estate/28235344/110-mowat-crescent-halton-hills-georgetown-georgetown
Interested?
Contact us for more information
Matthew Hill
Salesperson
324 Guelph Street Suite 12
Georgetown, Ontario L7G 4B5
Kyle Stewart
Salesperson
324 Guelph Street Suite 12
Georgetown, Ontario L7G 4B5




















































