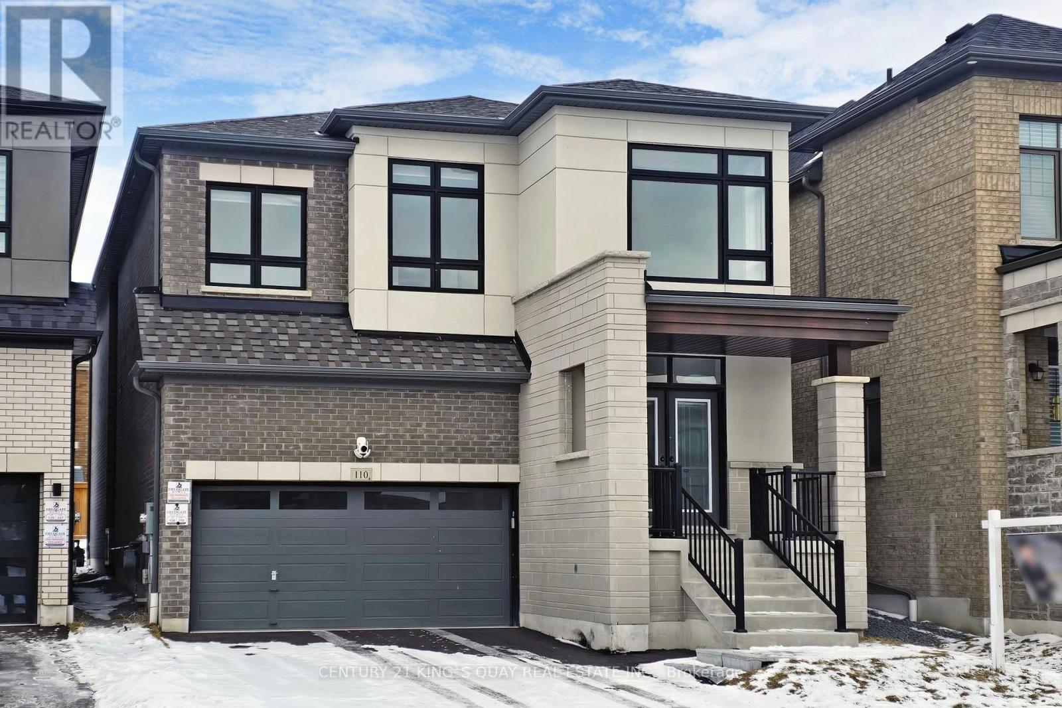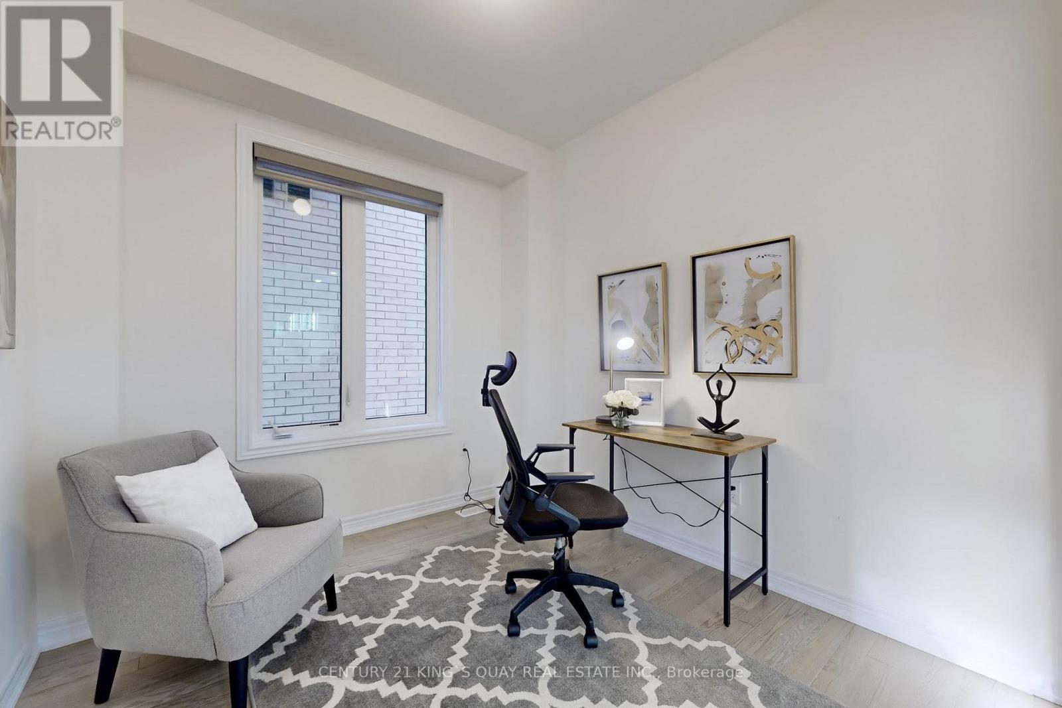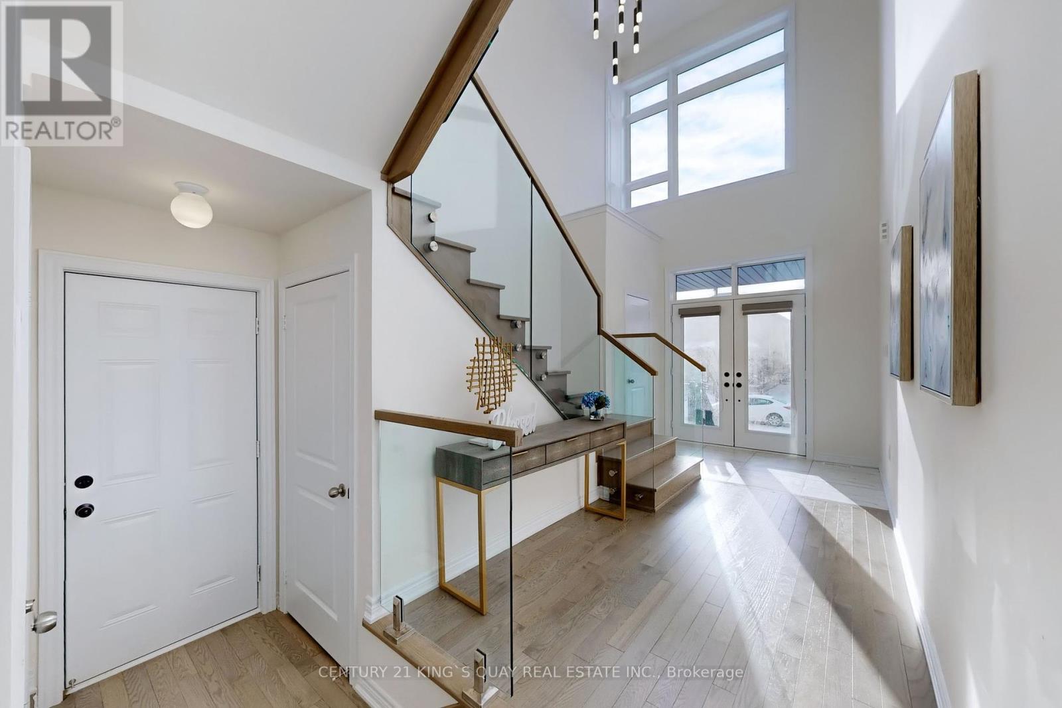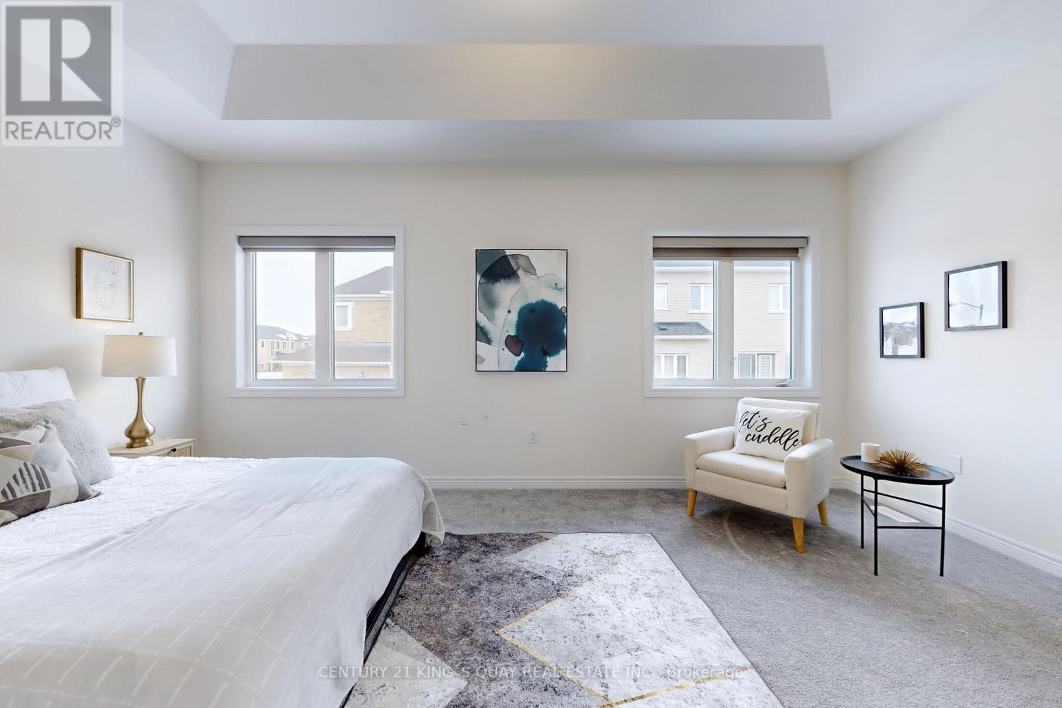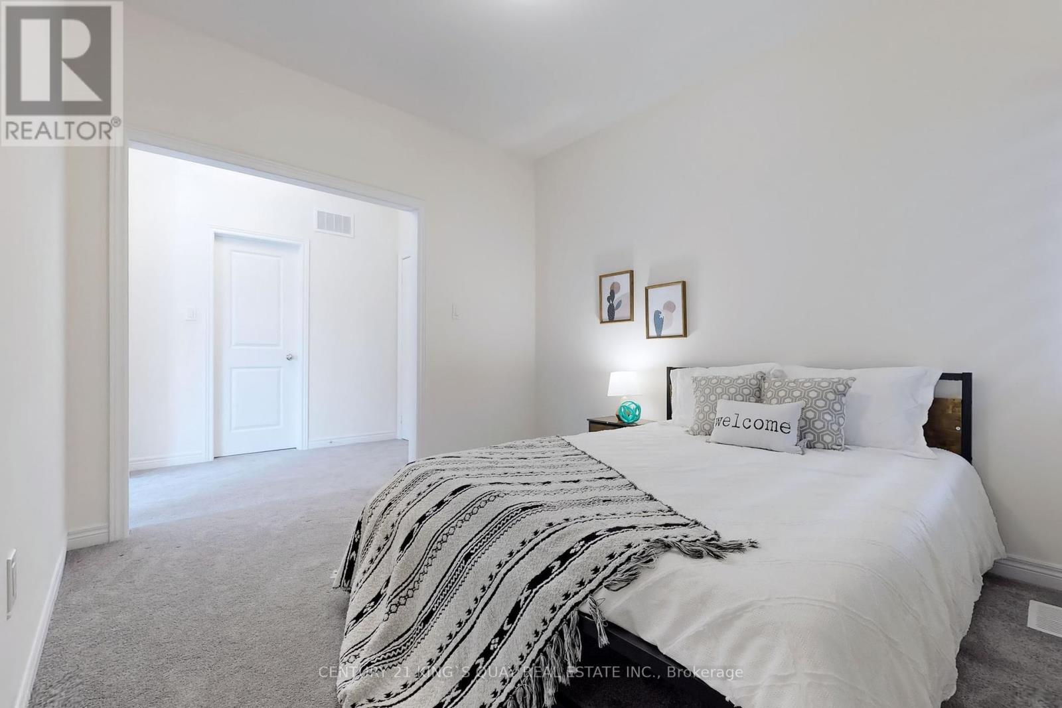110 Markview Road Whitchurch-Stouffville, Ontario L4A 4W3
$4,000 Monthly
Absolutely stunning, upgraded detached home in a friendly family neighbourhood, Close to 3,000 sqft, with 20 feet high ceiling at entrance, New Pot light and pendant lights, Master bedroom with 5 pieces en-suite washroom this master bedroom including one retreat room which can convert to fifth bedroom in second floor. two semi ensuite brs, Upgraded Kitchen With cook top stove, built-in oven/steamer, Sun-filled kitchen w/ centre island, large family room with fireplace, direct access from garage, Upgrade electrical panel 200 AMP, Potential separate entrance Smart thermostat, electrical vehicle charger in the garage. This property has a lot of surprises waiting for you to explore! Must see! (id:35762)
Property Details
| MLS® Number | N12101845 |
| Property Type | Single Family |
| Community Name | Stouffville |
| ParkingSpaceTotal | 4 |
Building
| BathroomTotal | 4 |
| BedroomsAboveGround | 4 |
| BedroomsTotal | 4 |
| Age | 0 To 5 Years |
| Appliances | Garage Door Opener Remote(s), Cooktop, Garage Door Opener, Stove, Window Coverings, Refrigerator |
| BasementDevelopment | Unfinished |
| BasementType | N/a (unfinished) |
| ConstructionStyleAttachment | Detached |
| CoolingType | Central Air Conditioning |
| ExteriorFinish | Brick |
| FireplacePresent | Yes |
| FlooringType | Hardwood, Carpeted, Ceramic |
| FoundationType | Concrete |
| HalfBathTotal | 1 |
| HeatingFuel | Natural Gas |
| HeatingType | Forced Air |
| StoriesTotal | 2 |
| SizeInterior | 2500 - 3000 Sqft |
| Type | House |
| UtilityWater | Municipal Water |
Parking
| Garage |
Land
| Acreage | No |
| Sewer | Sanitary Sewer |
| SizeDepth | 101 Ft ,8 In |
| SizeFrontage | 36 Ft ,1 In |
| SizeIrregular | 36.1 X 101.7 Ft |
| SizeTotalText | 36.1 X 101.7 Ft |
Rooms
| Level | Type | Length | Width | Dimensions |
|---|---|---|---|---|
| Second Level | Bedroom 4 | 3.25 m | 3.05 m | 3.25 m x 3.05 m |
| Second Level | Primary Bedroom | 5.5 m | 3.68 m | 5.5 m x 3.68 m |
| Second Level | Den | 4.02 m | 3.05 m | 4.02 m x 3.05 m |
| Second Level | Bedroom 2 | 3.35 m | 3.35 m | 3.35 m x 3.35 m |
| Second Level | Bedroom 3 | 5.2 m | 3.05 m | 5.2 m x 3.05 m |
| Main Level | Living Room | 4.7 m | 6.1 m | 4.7 m x 6.1 m |
| Main Level | Dining Room | 4.7 m | 6.1 m | 4.7 m x 6.1 m |
| Main Level | Kitchen | 4.7 m | 4.28 m | 4.7 m x 4.28 m |
| Main Level | Eating Area | 4.7 m | 4.28 m | 4.7 m x 4.28 m |
| Main Level | Family Room | 5.4 m | 3.75 m | 5.4 m x 3.75 m |
| Main Level | Library | 3.1 m | 2.75 m | 3.1 m x 2.75 m |
Interested?
Contact us for more information
Aaron Sue
Salesperson
7303 Warden Ave #101
Markham, Ontario L3R 5Y6


