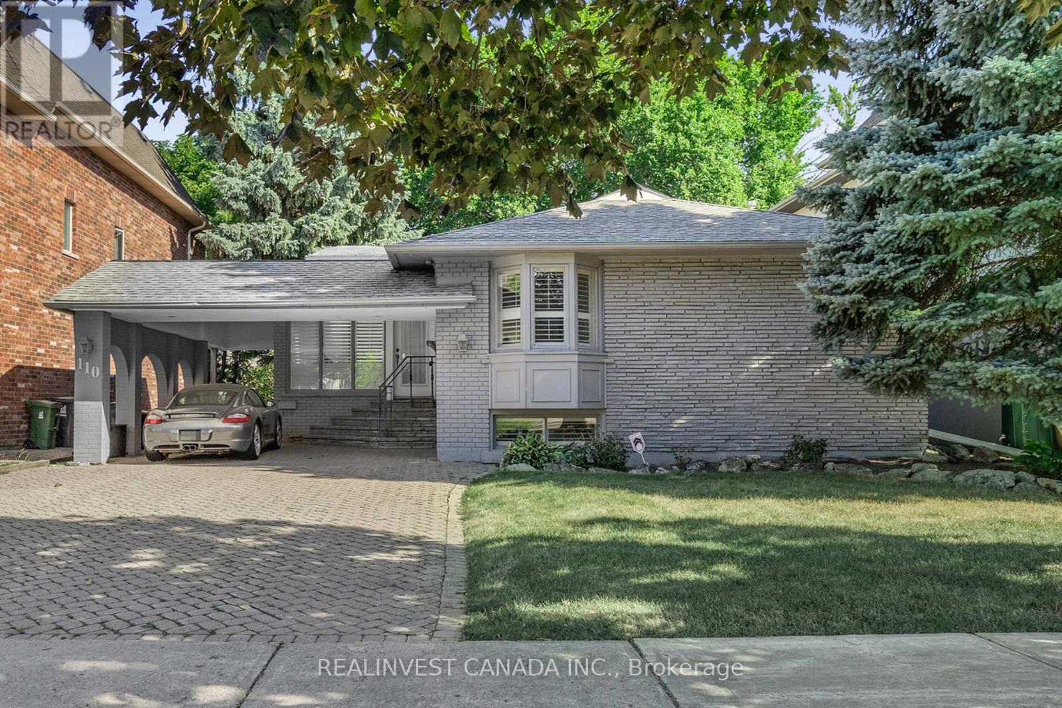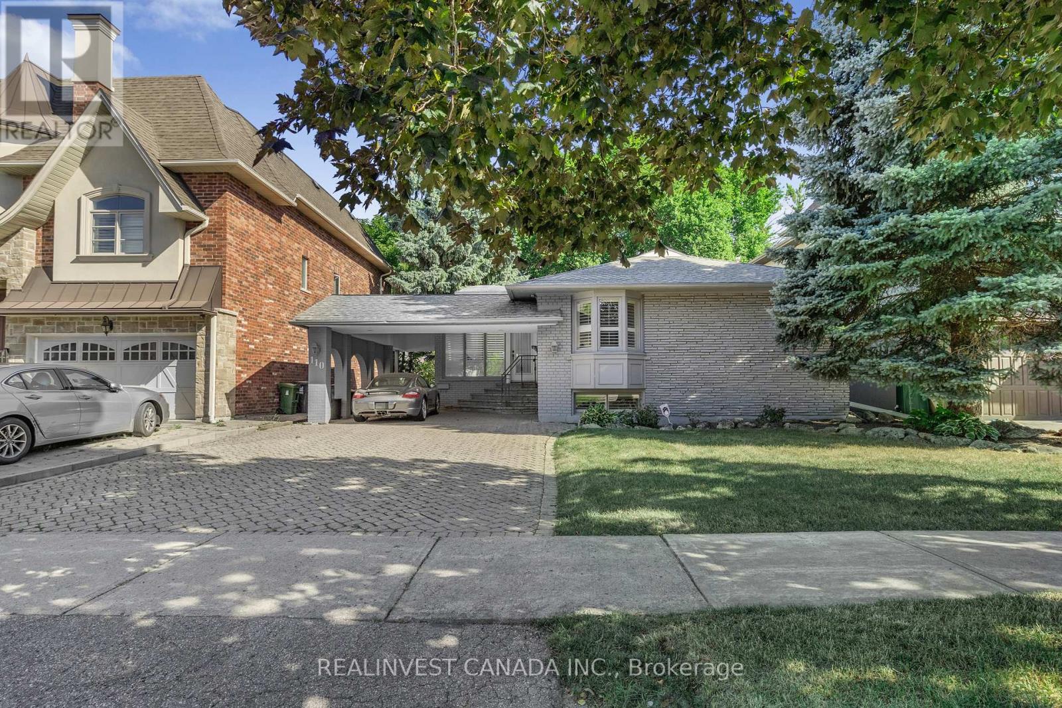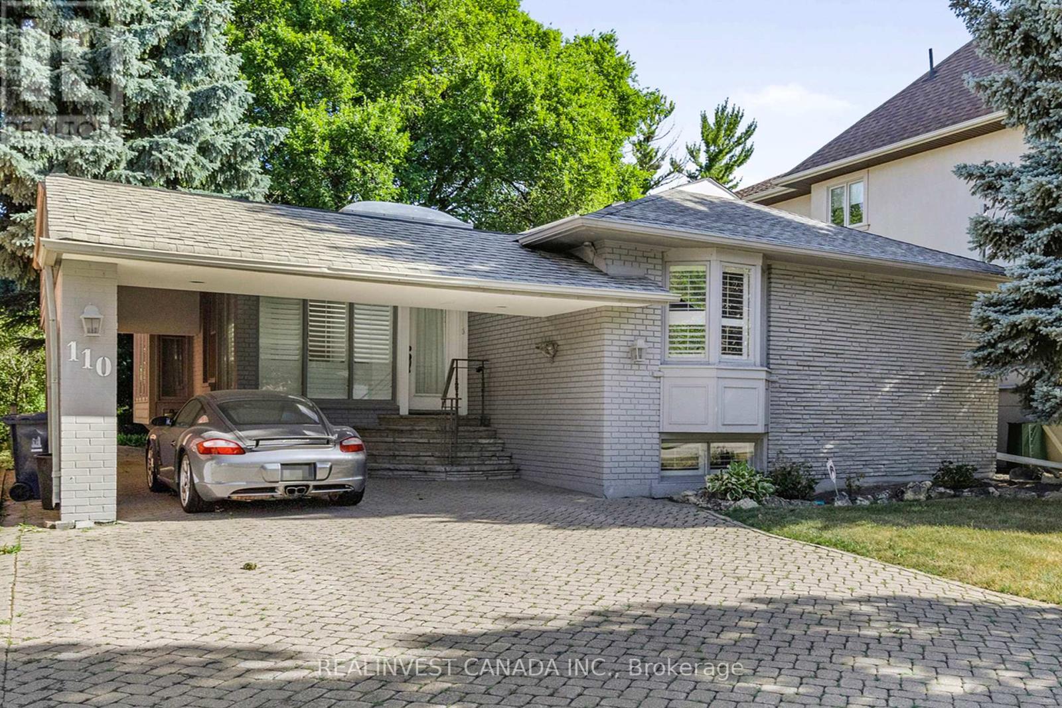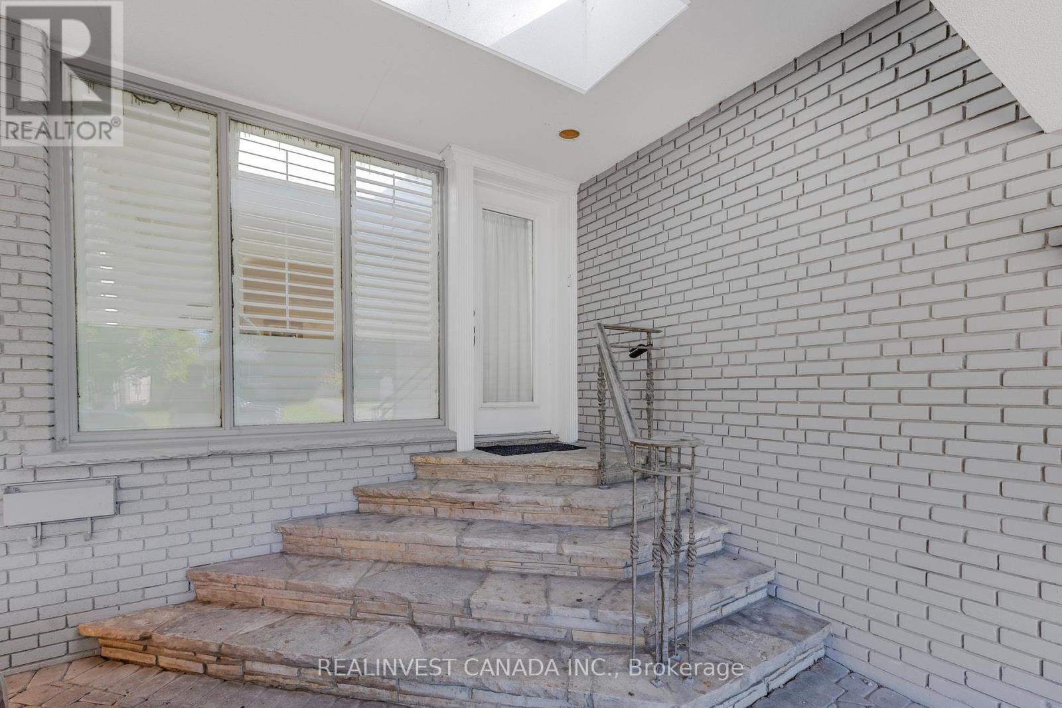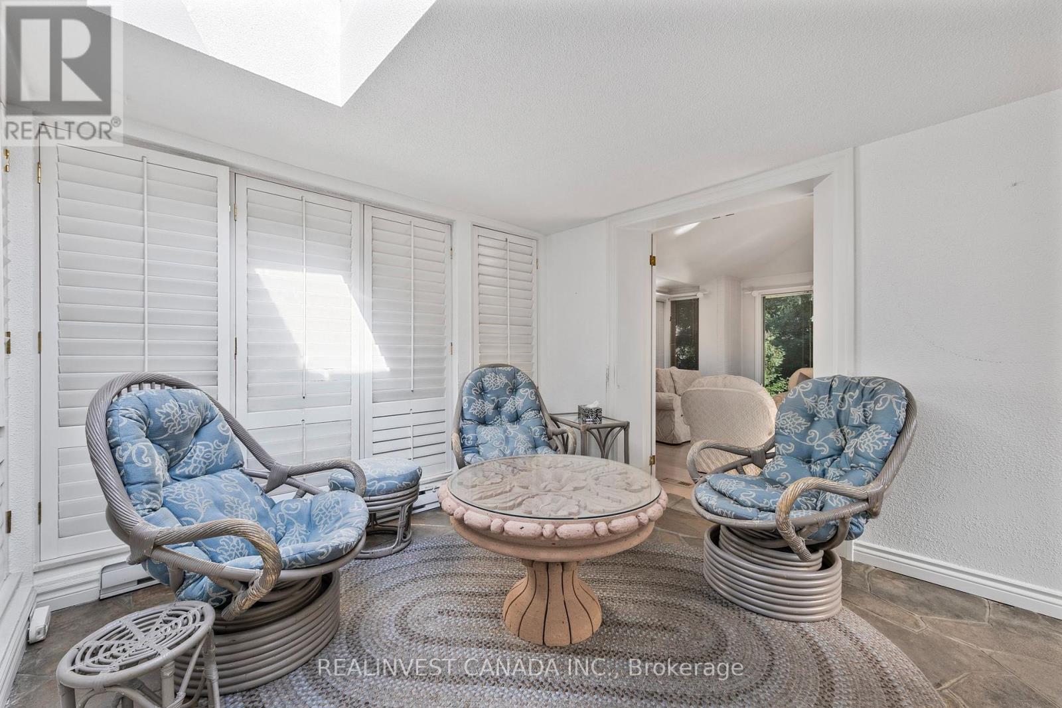110 Goulding Avenue Toronto, Ontario M2M 1L4
$1,378,000
Charming Detached Bungalow with In-Law Potential! This spacious 2+1 bedroom home offers a bright and inviting layout. The main floor boasts a generous kitchen with island, pantry, and ample work space perfect for entertaining. The family room, complete with a cozy stone gas fireplace, walks out to a large deck and landscaped backyard with mature trees. A sunroom at the front of the home and multiple skylights throughout fill the space with natural light. The primary bedroom includes a private 3-piece ensuite. With a total of 3 bathrooms, this home is ideal for families or multi-generational living. The finished basement features a large family room, billiards/games area, additional bedroom, laundry, cold cellar, utility room, and play area offering versatile space for guests, teens, or extended family. A separate entrance provides added privacy and in-law suite potential. Located within walking distance to Goulding Community Centre, Centerpoint Mall, churches, schools, parks, and public transit this home combines convenience with comfort. A wonderful opportunity in a sought-after neighbourhood! (id:35762)
Property Details
| MLS® Number | C12296793 |
| Property Type | Single Family |
| Neigbourhood | Newtonbrook West |
| Community Name | Newtonbrook West |
| AmenitiesNearBy | Schools, Park, Place Of Worship |
| CommunityFeatures | Community Centre |
| EquipmentType | Water Heater - Gas |
| ParkingSpaceTotal | 3 |
| RentalEquipmentType | Water Heater - Gas |
| Structure | Deck |
Building
| BathroomTotal | 3 |
| BedroomsAboveGround | 2 |
| BedroomsBelowGround | 1 |
| BedroomsTotal | 3 |
| Age | 51 To 99 Years |
| Amenities | Fireplace(s) |
| Appliances | Oven - Built-in, Central Vacuum, Range, Blinds, Cooktop, Dishwasher, Dryer, Electronic Air Cleaner, Humidifier, Microwave, Oven, Washer, Refrigerator |
| ArchitecturalStyle | Raised Bungalow |
| BasementDevelopment | Finished |
| BasementFeatures | Separate Entrance |
| BasementType | N/a (finished) |
| ConstructionStyleAttachment | Detached |
| CoolingType | Central Air Conditioning |
| ExteriorFinish | Stucco |
| FireplacePresent | Yes |
| FireplaceTotal | 2 |
| FlooringType | Carpeted, Ceramic, Hardwood, Laminate |
| FoundationType | Block |
| HeatingFuel | Natural Gas |
| HeatingType | Forced Air |
| StoriesTotal | 1 |
| SizeInterior | 1500 - 2000 Sqft |
| Type | House |
| UtilityWater | Municipal Water |
Parking
| Carport | |
| Garage |
Land
| Acreage | No |
| LandAmenities | Schools, Park, Place Of Worship |
| Sewer | Sanitary Sewer |
| SizeDepth | 132 Ft |
| SizeFrontage | 50 Ft |
| SizeIrregular | 50 X 132 Ft ; Approx. |
| SizeTotalText | 50 X 132 Ft ; Approx. |
Rooms
| Level | Type | Length | Width | Dimensions |
|---|---|---|---|---|
| Basement | Games Room | 7.24 m | 3.98 m | 7.24 m x 3.98 m |
| Basement | Laundry Room | 2.73 m | 3.1 m | 2.73 m x 3.1 m |
| Basement | Playroom | 3.15 m | 3.19 m | 3.15 m x 3.19 m |
| Basement | Cold Room | 3.25 m | 1.62 m | 3.25 m x 1.62 m |
| Basement | Bedroom 3 | 4.24 m | 3.92 m | 4.24 m x 3.92 m |
| Basement | Family Room | 3.93 m | 7.05 m | 3.93 m x 7.05 m |
| Main Level | Sunroom | 3.28 m | 3.03 m | 3.28 m x 3.03 m |
| Main Level | Living Room | 6.89 m | 4.04 m | 6.89 m x 4.04 m |
| Main Level | Dining Room | 6.89 m | 4.04 m | 6.89 m x 4.04 m |
| Main Level | Kitchen | 4.21 m | 4.45 m | 4.21 m x 4.45 m |
| Main Level | Family Room | 4 m | 5.43 m | 4 m x 5.43 m |
| Main Level | Office | 2.04 m | 1.8 m | 2.04 m x 1.8 m |
| Main Level | Primary Bedroom | 5.06 m | 3.56 m | 5.06 m x 3.56 m |
| Main Level | Bedroom 2 | 3.92 m | 3.15 m | 3.92 m x 3.15 m |
Interested?
Contact us for more information
Silvia P Di Monte
Broker of Record
29 Marble Bridge Drive
Richmond Hill, Ontario L4E 4K5
John Messina
Broker
29 Marble Bridge Drive
Richmond Hill, Ontario L4E 4K5

