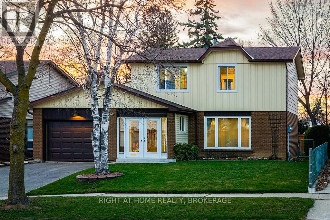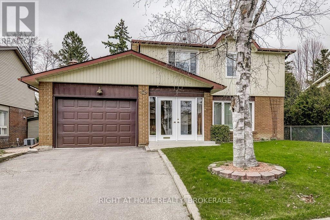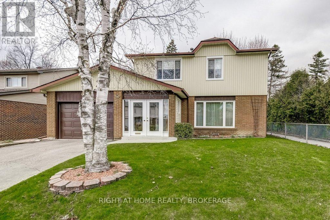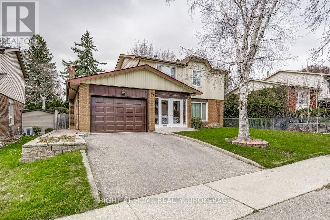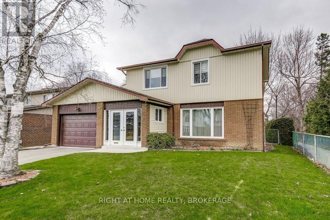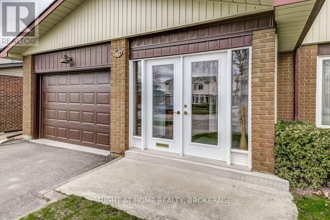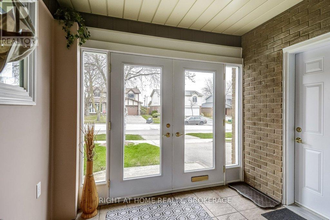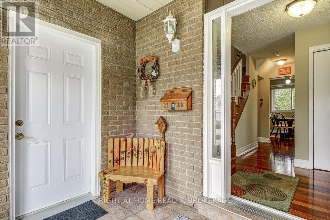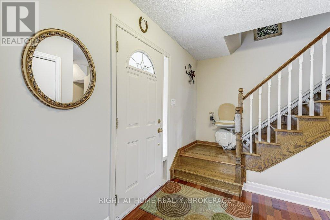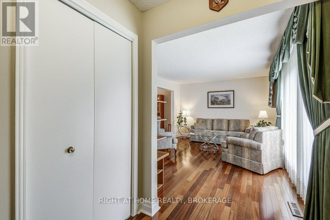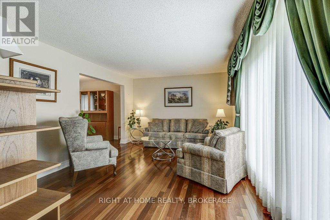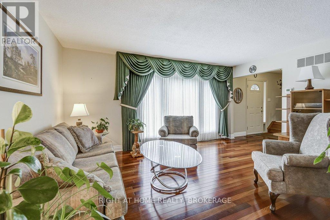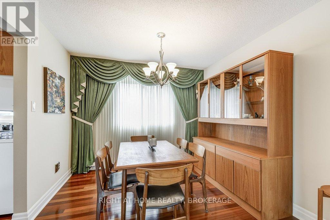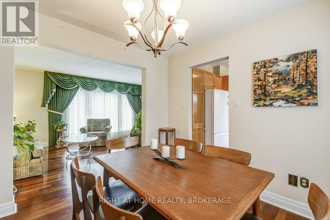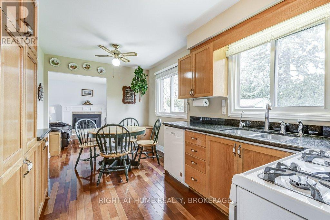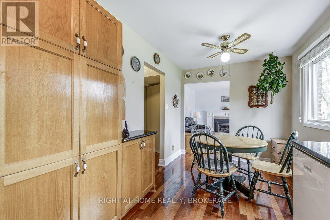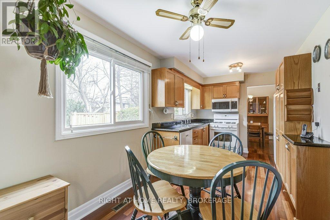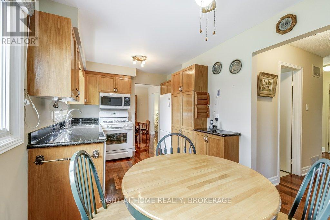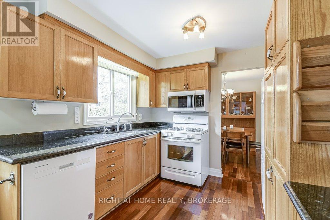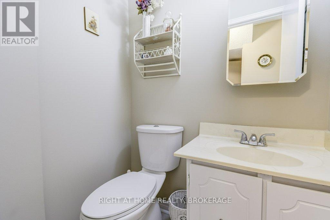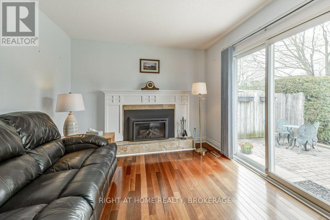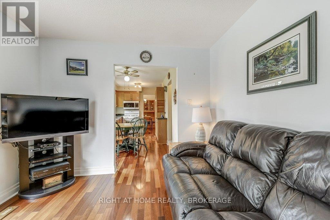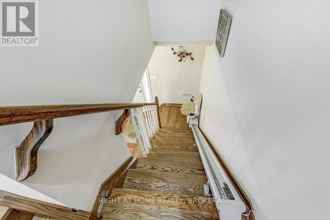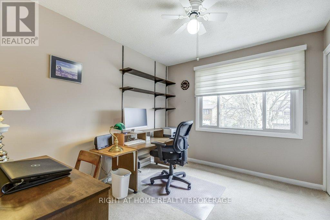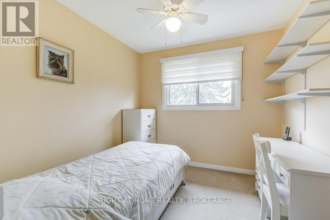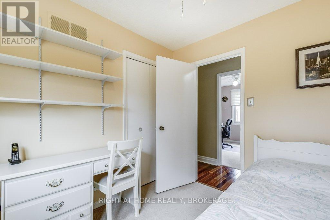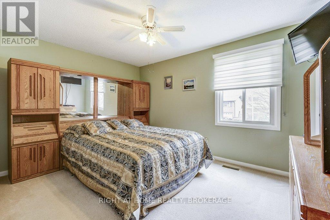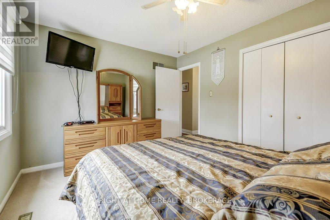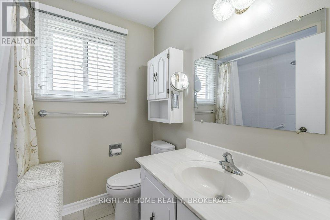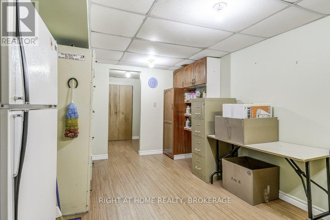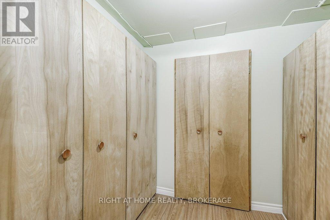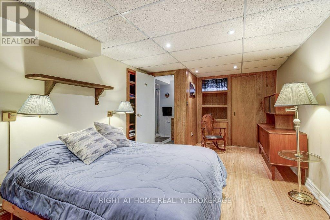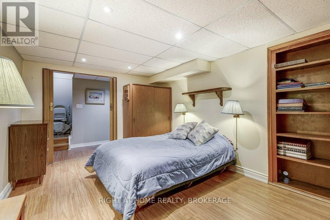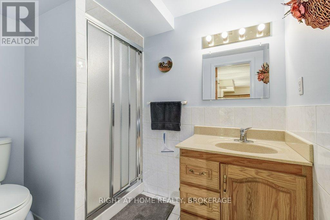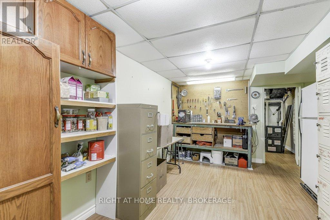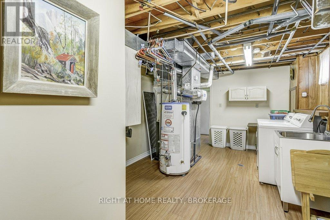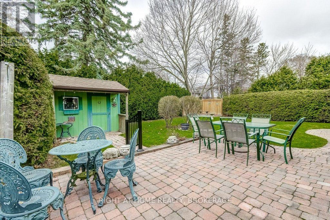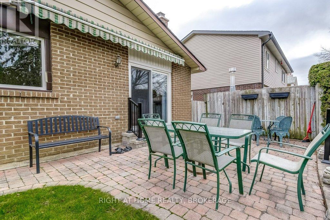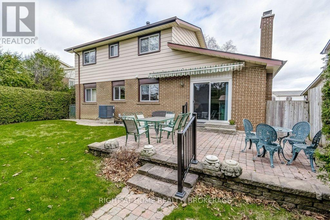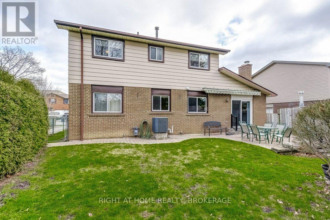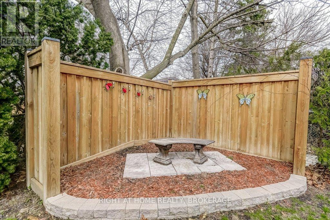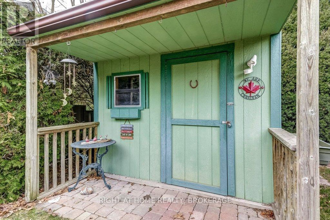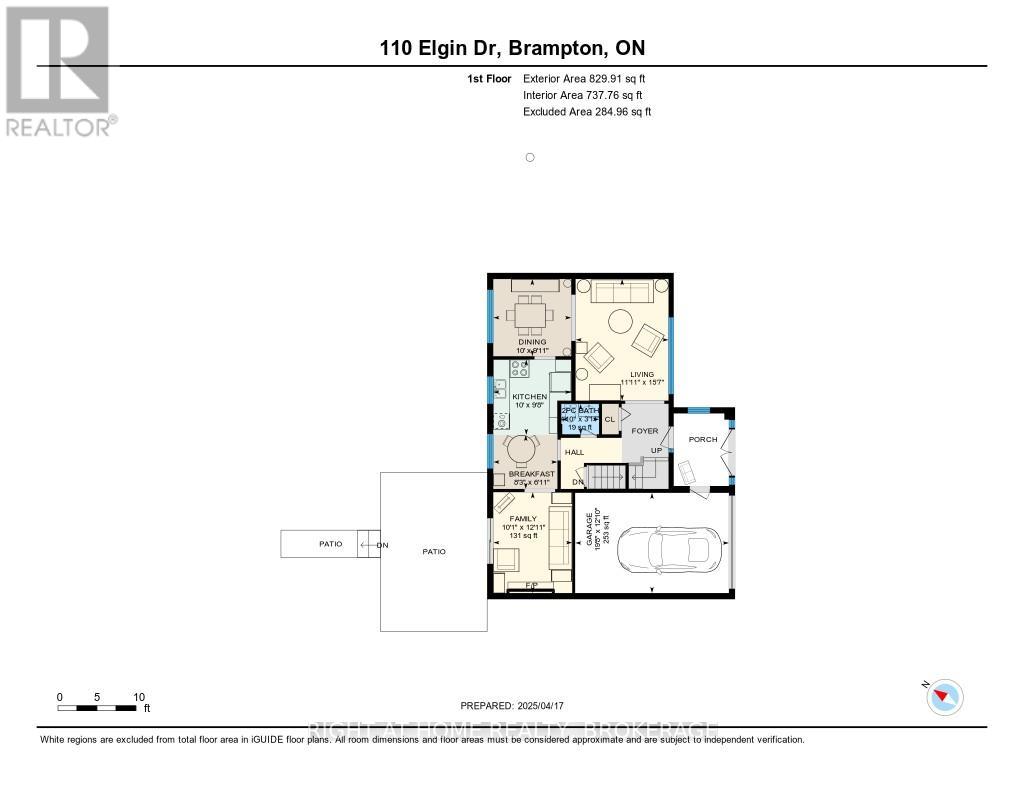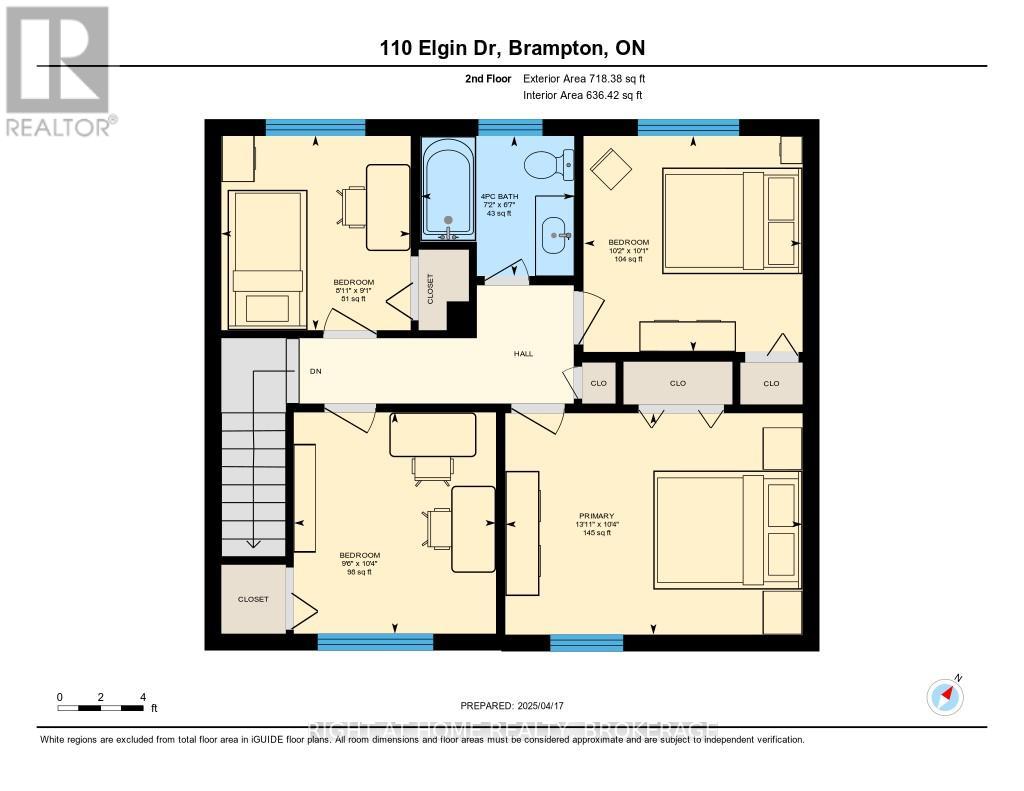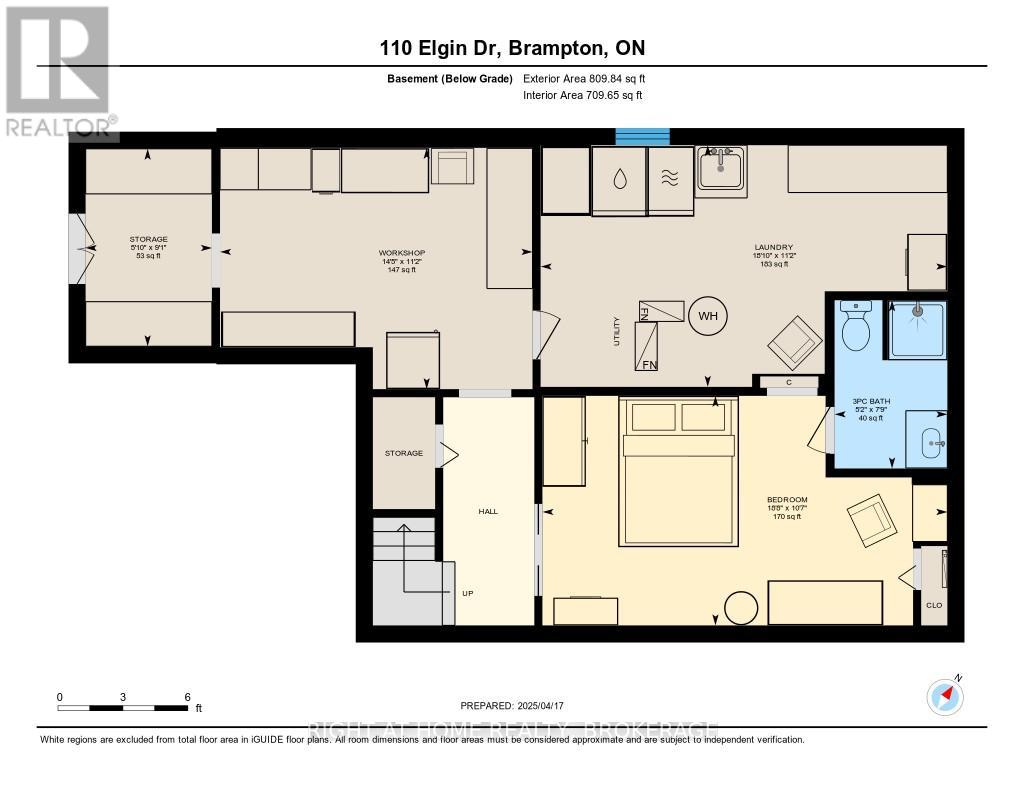110 Elgin Drive Brampton, Ontario L6Y 2E8
$949,000
Welcome to this well-maintained 4-bedroom, 3-bathroom family home located in the desirable Ambro Heights community of Brampton South. Thoughtfully designed with family living in mind, this home is ready for you to move in and enjoy. The spacious front vestibule offers plenty of room for the whole family to comfortably remove boots and coats no more crowded entrances! Inside, the main level features gorgeous Brazilian cherry hardwood floors, adding warmth and sophistication throughout the living and dining areas. The basement recreation room provides versatile space for a home office, gym, playroom, or guest accommodations. Step outside into your private backyard retreat, perfect for summer barbecues, family gatherings, or simply relaxing at the end of the day. Conveniently located just minutes from schools, parks, shopping, and transit, this home offers both comfort and everyday convenience. A perfect place to grow and create lasting memories. (id:35762)
Property Details
| MLS® Number | W12098776 |
| Property Type | Single Family |
| Community Name | Brampton South |
| EquipmentType | Water Heater |
| ParkingSpaceTotal | 3 |
| RentalEquipmentType | Water Heater |
| Structure | Patio(s) |
Building
| BathroomTotal | 3 |
| BedroomsAboveGround | 4 |
| BedroomsTotal | 4 |
| Age | 31 To 50 Years |
| Amenities | Fireplace(s) |
| Appliances | Water Heater, Water Meter, Dishwasher, Dryer, Garage Door Opener, Microwave, Stove, Washer, Window Coverings, Refrigerator |
| BasementDevelopment | Finished |
| BasementType | Full (finished) |
| ConstructionStyleAttachment | Detached |
| CoolingType | Central Air Conditioning |
| ExteriorFinish | Concrete, Vinyl Siding |
| FireProtection | Smoke Detectors |
| FireplacePresent | Yes |
| FireplaceTotal | 1 |
| FlooringType | Hardwood |
| FoundationType | Poured Concrete |
| HalfBathTotal | 1 |
| HeatingFuel | Natural Gas |
| HeatingType | Forced Air |
| StoriesTotal | 2 |
| SizeInterior | 1500 - 2000 Sqft |
| Type | House |
| UtilityWater | Municipal Water |
Parking
| Attached Garage | |
| Garage |
Land
| Acreage | No |
| LandscapeFeatures | Landscaped |
| Sewer | Sanitary Sewer |
| SizeDepth | 94 Ft ,10 In |
| SizeFrontage | 52 Ft ,8 In |
| SizeIrregular | 52.7 X 94.9 Ft |
| SizeTotalText | 52.7 X 94.9 Ft |
| ZoningDescription | R1b |
Rooms
| Level | Type | Length | Width | Dimensions |
|---|---|---|---|---|
| Second Level | Bedroom | 3.16 m | 2.89 m | 3.16 m x 2.89 m |
| Second Level | Bedroom 2 | 2.78 m | 2.71 m | 2.78 m x 2.71 m |
| Second Level | Bedroom 3 | 3.09 m | 3.1 m | 3.09 m x 3.1 m |
| Second Level | Primary Bedroom | 3.16 m | 4.25 m | 3.16 m x 4.25 m |
| Second Level | Bathroom | 2 m | 2.2 m | 2 m x 2.2 m |
| Basement | Recreational, Games Room | 3.23 m | 5.7 m | 3.23 m x 5.7 m |
| Basement | Bathroom | 2.37 m | 1.59 m | 2.37 m x 1.59 m |
| Basement | Laundry Room | 3.4 m | 5.73 m | 3.4 m x 5.73 m |
| Basement | Workshop | 3.4 m | 4.4 m | 3.4 m x 4.4 m |
| Basement | Other | 2.78 m | 1.78 m | 2.78 m x 1.78 m |
| Main Level | Living Room | 3.63 m | 4.74 m | 3.63 m x 4.74 m |
| Main Level | Dining Room | 3.04 m | 3.01 m | 3.04 m x 3.01 m |
| Main Level | Kitchen | 3.04 m | 2.94 m | 3.04 m x 2.94 m |
| Main Level | Family Room | 3.08 m | 3.94 m | 3.08 m x 3.94 m |
| Main Level | Bathroom | 1.47 m | 1.19 m | 1.47 m x 1.19 m |
Utilities
| Cable | Installed |
| Sewer | Installed |
https://www.realtor.ca/real-estate/28203610/110-elgin-drive-brampton-brampton-south-brampton-south
Interested?
Contact us for more information
Van Hansen
Broker
5111 New Street, Suite 106
Burlington, Ontario L7L 1V2

