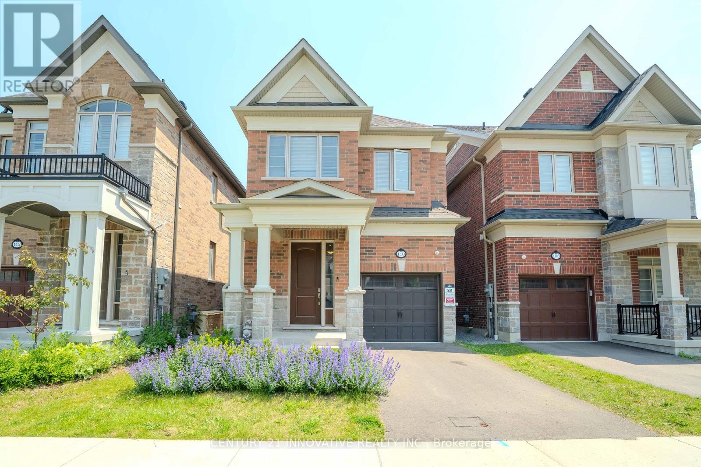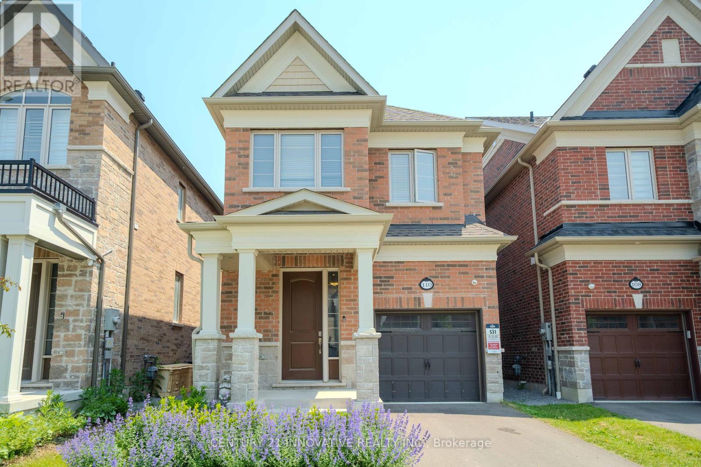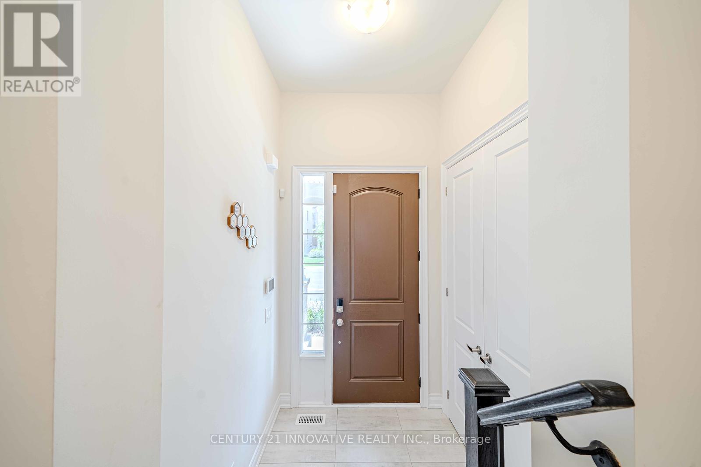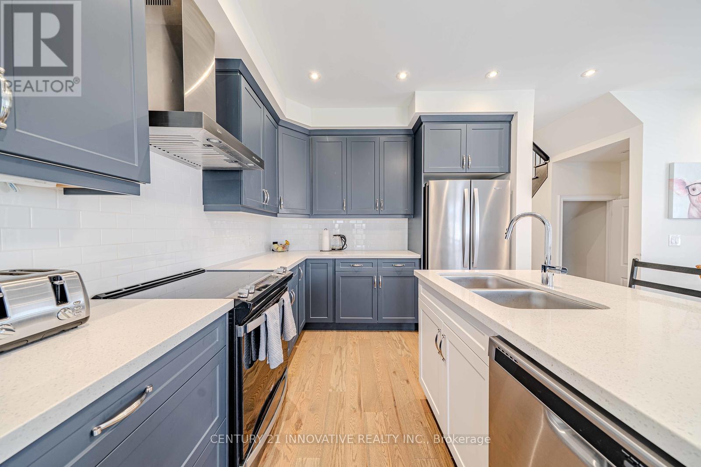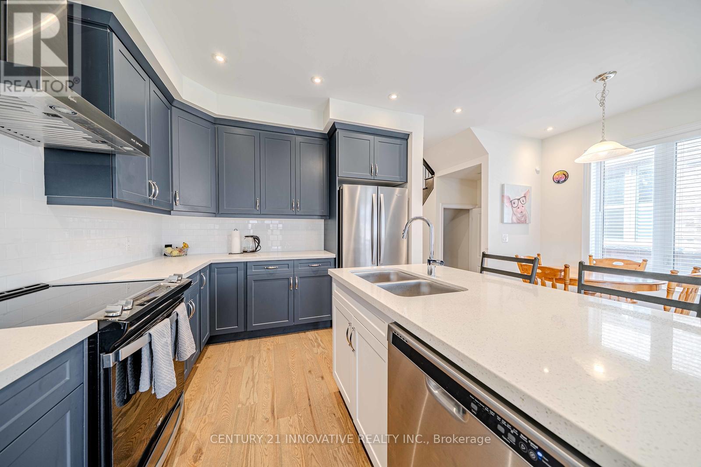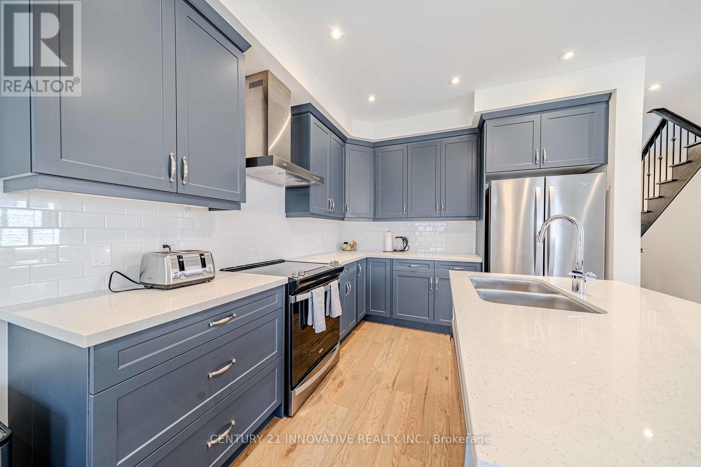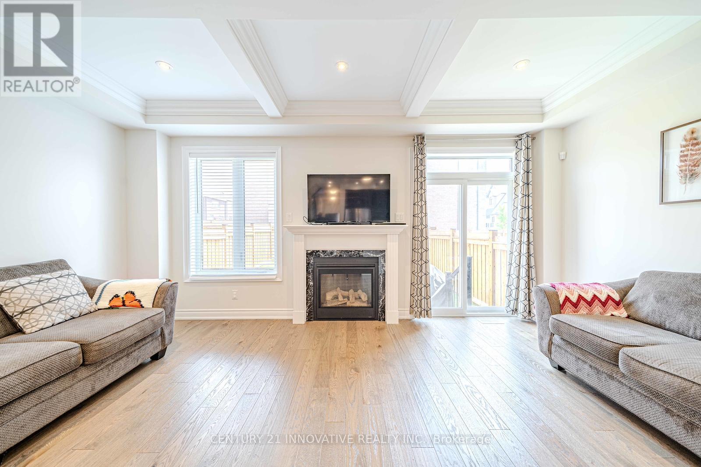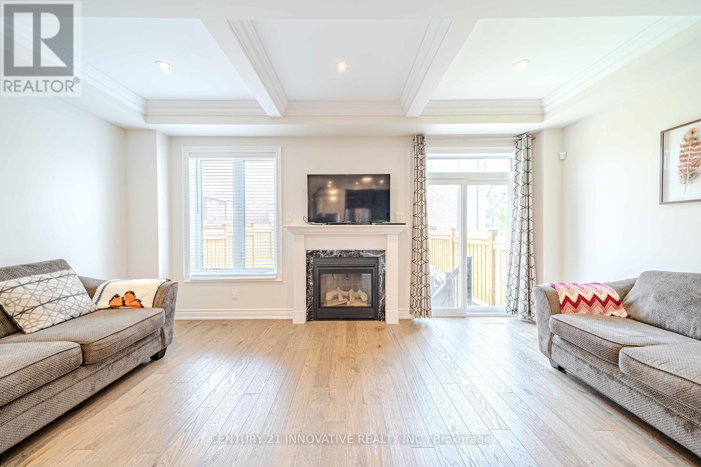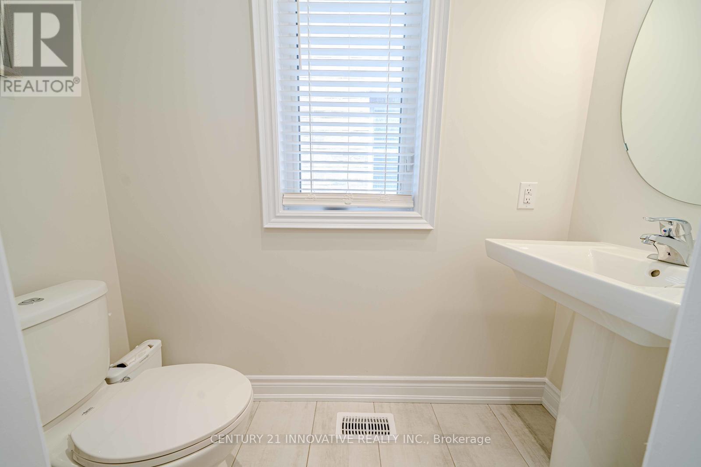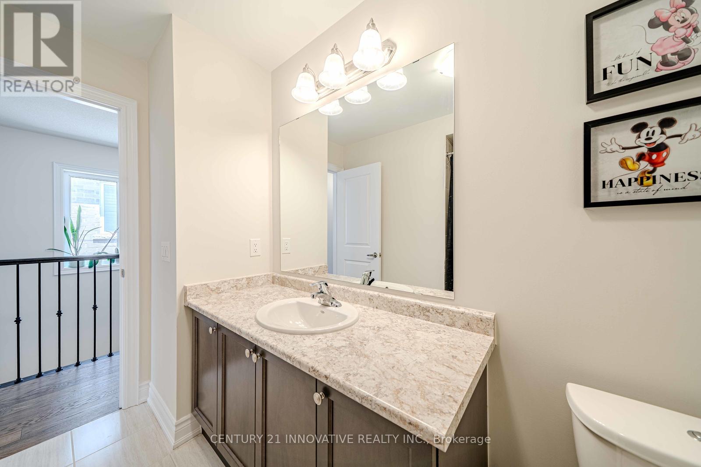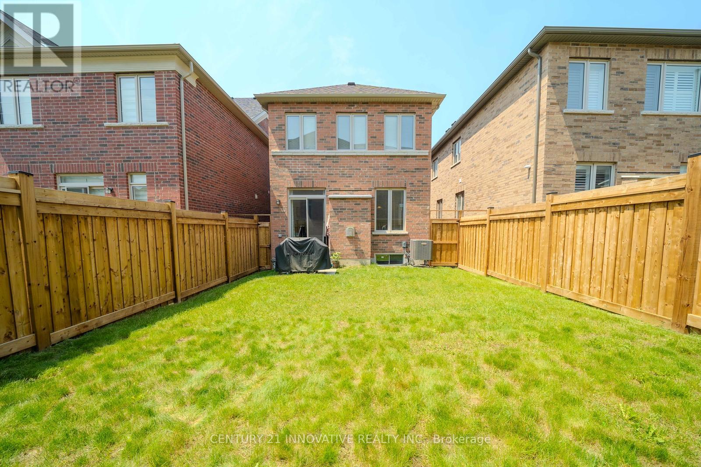110 Dorian Drive Whitby, Ontario L1P 0C8
$925,000
A stunning detached 3-bedroom, 3-bathroom home located in the highly sought-after neighborhood of Williamsburg. This property offers much more than just a house; its an opportunity to join a vibrant and family-friendly community. Nestled in one of Whitbys most desirable areas, this home is surrounded by top-rated schools, making it perfect for families seeking quality education for their children. The neighborhood boasts tree-lined streets, pristine parks, and a welcoming atmosphere that makes it easy to feel at home. The property itself shines with its modern design and comfortable layout, ideal for creating cherished family memories. Whether its enjoying a cozy evening in the spacious living areas or taking advantage of the nearby amenities, this home delivers on every level. Dont miss your chance to experience the perfect blend of comfort, convenience, and community living. (id:35762)
Property Details
| MLS® Number | E12207027 |
| Property Type | Single Family |
| Community Name | Williamsburg |
| ParkingSpaceTotal | 2 |
Building
| BathroomTotal | 3 |
| BedroomsAboveGround | 3 |
| BedroomsTotal | 3 |
| Age | New Building |
| Amenities | Fireplace(s) |
| BasementDevelopment | Unfinished |
| BasementType | N/a (unfinished) |
| ConstructionStyleAttachment | Detached |
| CoolingType | Central Air Conditioning, Air Exchanger |
| ExteriorFinish | Brick |
| FireplacePresent | Yes |
| FoundationType | Unknown |
| HalfBathTotal | 1 |
| HeatingFuel | Natural Gas |
| HeatingType | Forced Air |
| StoriesTotal | 2 |
| SizeInterior | 1500 - 2000 Sqft |
| Type | House |
| UtilityWater | Municipal Water |
Parking
| Attached Garage | |
| Garage |
Land
| Acreage | No |
| FenceType | Fenced Yard |
| Sewer | Sanitary Sewer |
| SizeDepth | 108 Ft ,8 In |
| SizeFrontage | 26 Ft ,3 In |
| SizeIrregular | 26.3 X 108.7 Ft |
| SizeTotalText | 26.3 X 108.7 Ft |
Rooms
| Level | Type | Length | Width | Dimensions |
|---|---|---|---|---|
| Second Level | Primary Bedroom | 3.66 m | 6 m | 3.66 m x 6 m |
| Second Level | Bedroom 2 | 2.47 m | 3.96 m | 2.47 m x 3.96 m |
| Second Level | Bedroom 3 | 2.74 m | 3.84 m | 2.74 m x 3.84 m |
| Ground Level | Kitchen | 2.44 m | 3.1 m | 2.44 m x 3.1 m |
| Ground Level | Eating Area | 3.2 m | 2.7 m | 3.2 m x 2.7 m |
| Ground Level | Great Room | 5.61 m | 3.66 m | 5.61 m x 3.66 m |
https://www.realtor.ca/real-estate/28439261/110-dorian-drive-whitby-williamsburg-williamsburg
Interested?
Contact us for more information
Sanjeev Sehdev
Salesperson
2855 Markham Rd #300
Toronto, Ontario M1X 0C3

