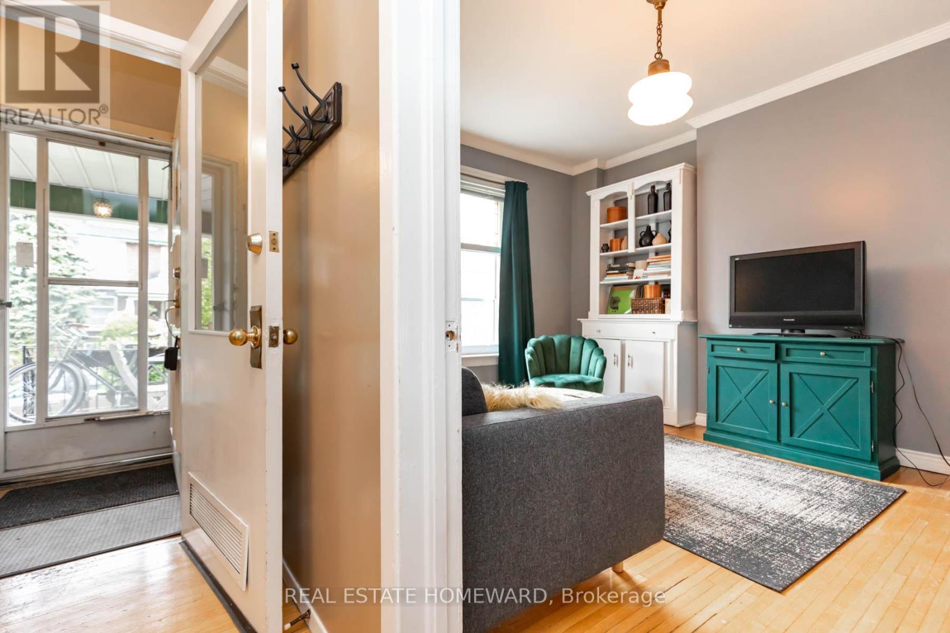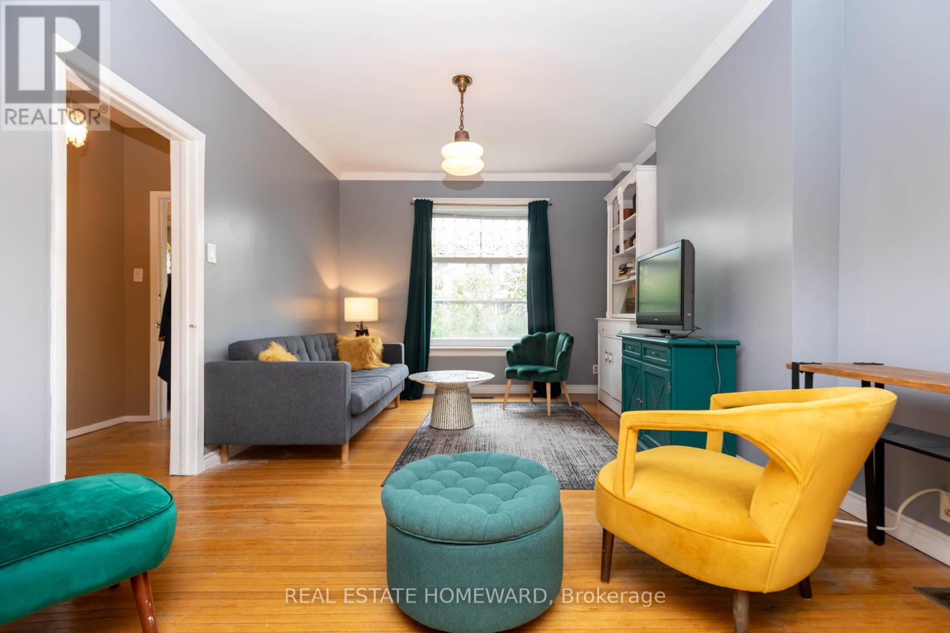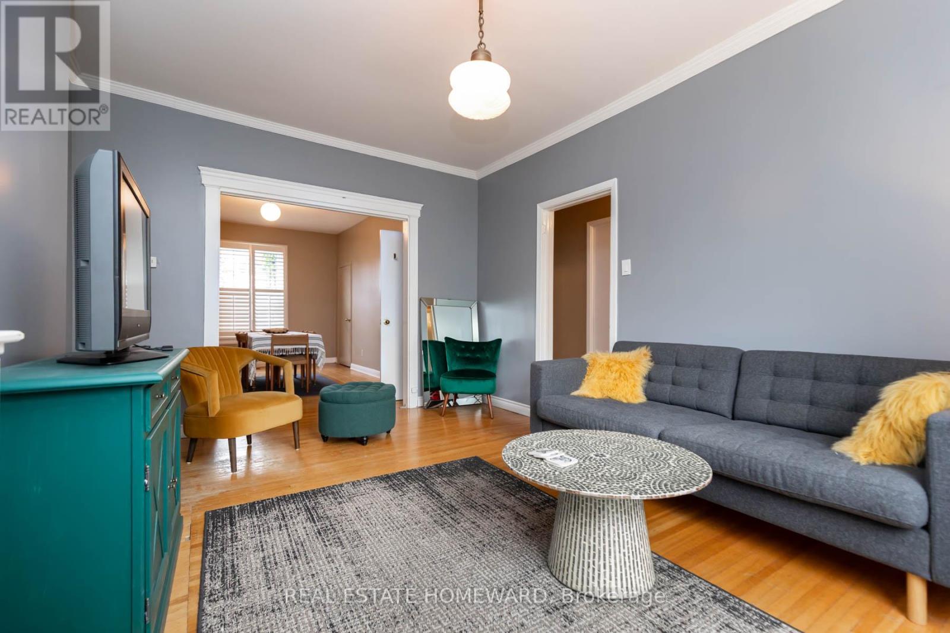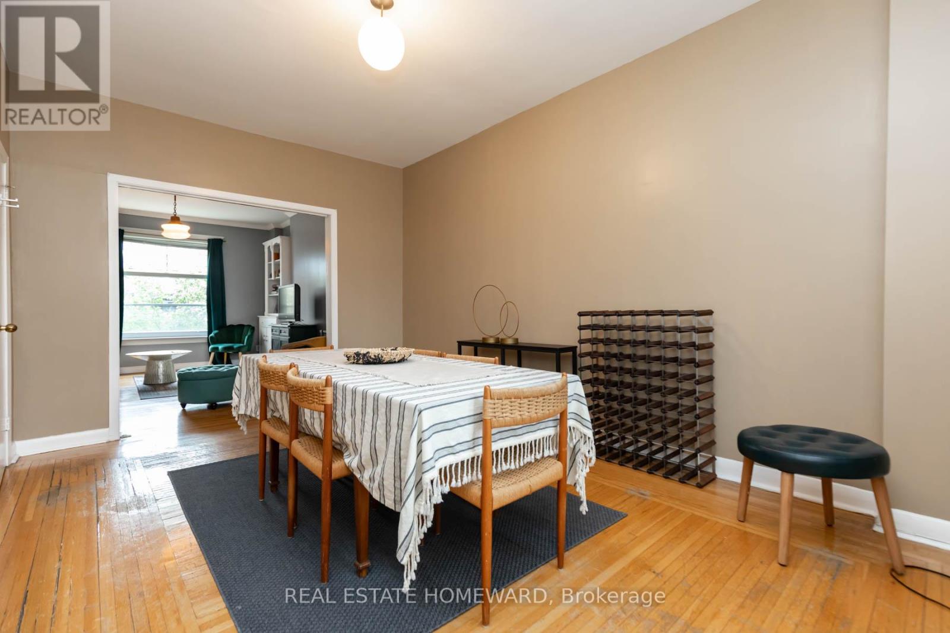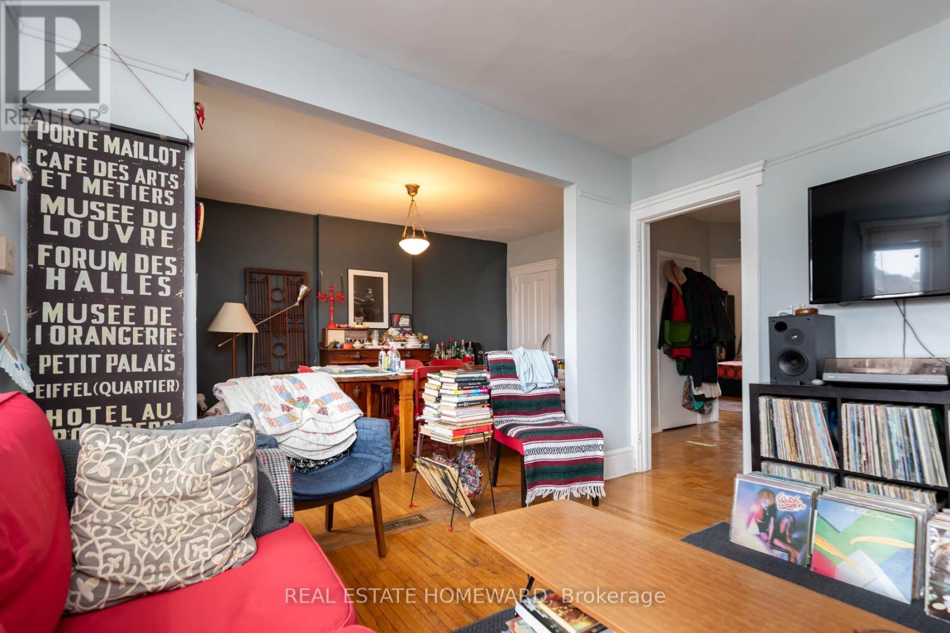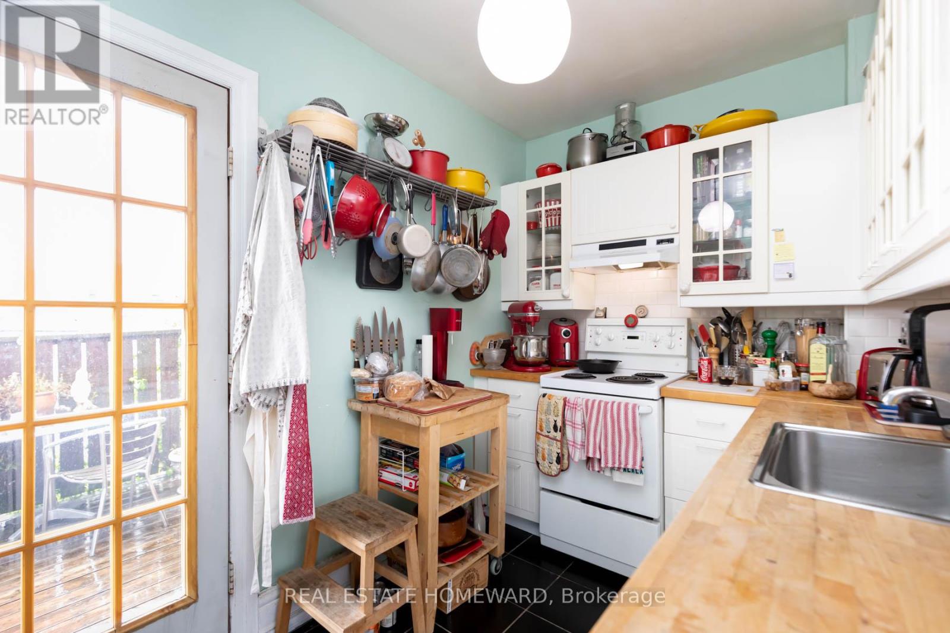110 Beatrice Street Toronto, Ontario M6J 2T3
$1,849,900
Right in the heart of one of Torontos most vibrant neighbourhoods, this wide, sun-filled Duplex is waiting for its next chapter. Offered with vacant possession, 110 Beatrice delivers size, flexibility, and location in equal measure. Duplexed house with 3 bedrooms on the 2nd & 3rd floor apartment, Main Floor apartment with Large Finished Basement. Both with Separate entrances through Front Foyer. A detached 2-car garage via laneway makes city parking a breeze and potential for laneway suite. Located on a leafy stretch of Beatrice Street just south of College, you're walking distance to top-rated schools, Trinity Bellwoods, Ossington Village destination restaurants/nightlife, TTC, and green space everything you need for connected urban living.This is not just a home its an opportunity. (id:35762)
Property Details
| MLS® Number | C12168062 |
| Property Type | Multi-family |
| Neigbourhood | University—Rosedale |
| Community Name | Trinity-Bellwoods |
| AmenitiesNearBy | Park, Public Transit |
| CommunityFeatures | Community Centre |
| ParkingSpaceTotal | 2 |
Building
| BathroomTotal | 4 |
| BedroomsAboveGround | 4 |
| BedroomsBelowGround | 1 |
| BedroomsTotal | 5 |
| Appliances | Dishwasher, Microwave, Range, Two Stoves, Two Refrigerators |
| BasementDevelopment | Finished |
| BasementType | N/a (finished) |
| CoolingType | Central Air Conditioning |
| ExteriorFinish | Brick |
| FlooringType | Hardwood, Ceramic, Cushion/lino/vinyl, Carpeted |
| FoundationType | Concrete |
| HalfBathTotal | 2 |
| HeatingFuel | Natural Gas |
| HeatingType | Forced Air |
| StoriesTotal | 3 |
| SizeInterior | 1500 - 2000 Sqft |
| Type | Duplex |
| UtilityWater | Municipal Water |
Parking
| Detached Garage | |
| Garage |
Land
| Acreage | No |
| LandAmenities | Park, Public Transit |
| Sewer | Sanitary Sewer |
| SizeDepth | 102 Ft ,7 In |
| SizeFrontage | 25 Ft ,1 In |
| SizeIrregular | 25.1 X 102.6 Ft |
| SizeTotalText | 25.1 X 102.6 Ft |
| ZoningDescription | R(d0.6) |
Rooms
| Level | Type | Length | Width | Dimensions |
|---|---|---|---|---|
| Second Level | Living Room | 3.5 m | 3.35 m | 3.5 m x 3.35 m |
| Second Level | Bedroom | 3.6 m | 2.94 m | 3.6 m x 2.94 m |
| Second Level | Kitchen | 3.45 m | 2.18 m | 3.45 m x 2.18 m |
| Second Level | Living Room | 3.04 m | 4.67 m | 3.04 m x 4.67 m |
| Third Level | Bedroom 2 | 4.87 m | 3.04 m | 4.87 m x 3.04 m |
| Basement | Recreational, Games Room | 6.65 m | 3.07 m | 6.65 m x 3.07 m |
| Basement | Bedroom | 3.68 m | 2.81 m | 3.68 m x 2.81 m |
| Ground Level | Living Room | 4.65 m | 3.6 m | 4.65 m x 3.6 m |
| Ground Level | Primary Bedroom | 4.87 m | 3.22 m | 4.87 m x 3.22 m |
| Ground Level | Kitchen | 3.15 m | 3.96 m | 3.15 m x 3.96 m |
Interested?
Contact us for more information
Eva Uniacke
Salesperson
1858 Queen Street E.
Toronto, Ontario M4L 1H1
Kathy Dempsey
Salesperson
1858 Queen Street E.
Toronto, Ontario M4L 1H1
Edward Elliott Boyd
Salesperson
1858 Queen Street E.
Toronto, Ontario M4L 1H1


