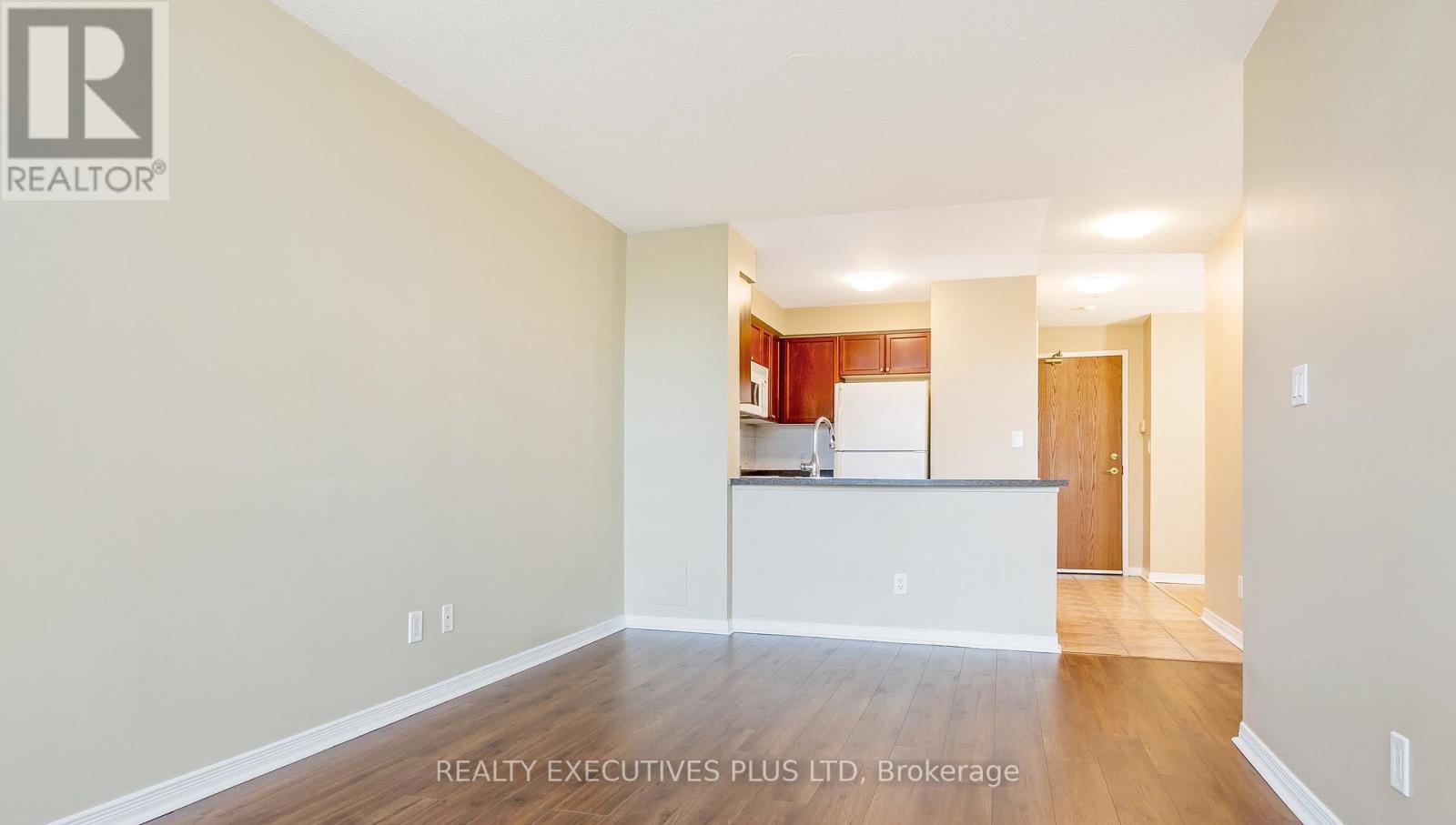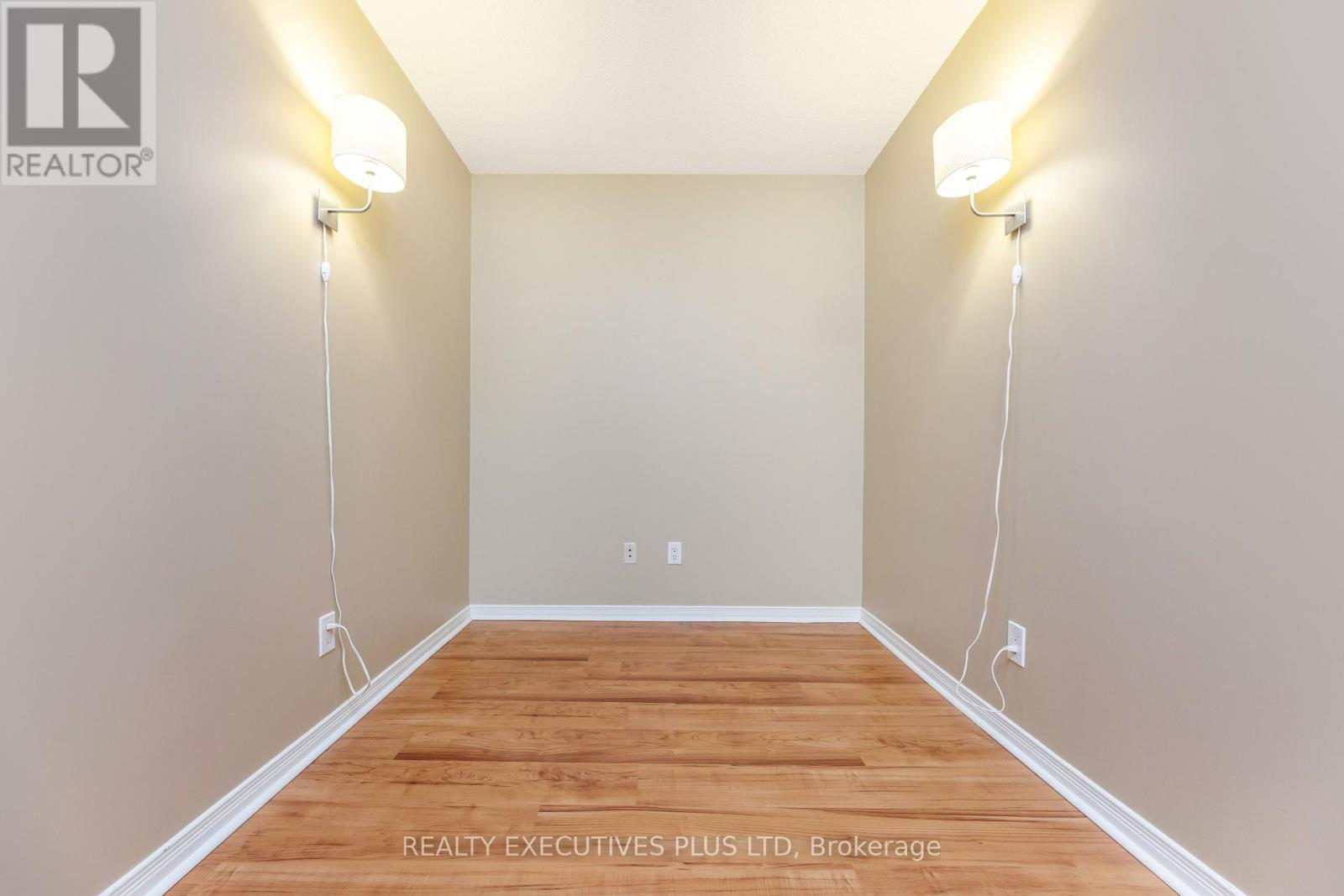245 West Beaver Creek Rd #9B
(289)317-1288
110 - 4879 Kimbermount Avenue Mississauga, Ontario L5M 7K8
2 Bedroom
1 Bathroom
600 - 699 sqft
Central Air Conditioning
Forced Air
$489,900Maintenance, Common Area Maintenance, Heat, Electricity, Insurance, Parking, Water
$642.90 Monthly
Maintenance, Common Area Maintenance, Heat, Electricity, Insurance, Parking, Water
$642.90 MonthlyDare to Compare! Why are you still renting when you can OWN this Updated Ground Floor 1+1 Condo with your own Walk-Out Garden Terrace! Highly Desirable Erin Mills Location with Shopping, Transit and Schools Nearby. Freshly Painted and New Laminate Floors! Owned Parking Space and Locker, In-Suite Laundry and a Large Den Perfect for Home Office! Low maint. fees Include Heat, Hydro & Water! Great Amenities that include 24Hr Concierge, Indoor Pool, Gym, Party Rm and More! (some photos virtually staged) (id:35762)
Property Details
| MLS® Number | W12103339 |
| Property Type | Single Family |
| Community Name | Central Erin Mills |
| AmenitiesNearBy | Hospital, Place Of Worship, Public Transit, Schools |
| CommunityFeatures | Pet Restrictions |
| Features | Carpet Free, In Suite Laundry |
| ParkingSpaceTotal | 1 |
Building
| BathroomTotal | 1 |
| BedroomsAboveGround | 1 |
| BedroomsBelowGround | 1 |
| BedroomsTotal | 2 |
| Age | 16 To 30 Years |
| Amenities | Recreation Centre, Exercise Centre, Storage - Locker, Security/concierge |
| Appliances | Dishwasher, Dryer, Microwave, Stove, Washer, Refrigerator |
| CoolingType | Central Air Conditioning |
| ExteriorFinish | Brick, Concrete |
| FlooringType | Laminate |
| HeatingFuel | Natural Gas |
| HeatingType | Forced Air |
| SizeInterior | 600 - 699 Sqft |
| Type | Apartment |
Parking
| Underground | |
| Garage |
Land
| Acreage | No |
| LandAmenities | Hospital, Place Of Worship, Public Transit, Schools |
Rooms
| Level | Type | Length | Width | Dimensions |
|---|---|---|---|---|
| Main Level | Living Room | 5.65 m | 3.12 m | 5.65 m x 3.12 m |
| Main Level | Dining Room | 5.65 m | 3.12 m | 5.65 m x 3.12 m |
| Main Level | Kitchen | 2.75 m | 2.51 m | 2.75 m x 2.51 m |
| Main Level | Primary Bedroom | 3.35 m | 2.95 m | 3.35 m x 2.95 m |
| Main Level | Den | 2.44 m | 2.41 m | 2.44 m x 2.41 m |
Interested?
Contact us for more information
Eric Axiak
Broker
Realty Executives Plus Ltd
4310 Sherwoodtowne Blvd 303e
Mississauga, Ontario L4Z 4C4
4310 Sherwoodtowne Blvd 303e
Mississauga, Ontario L4Z 4C4
























