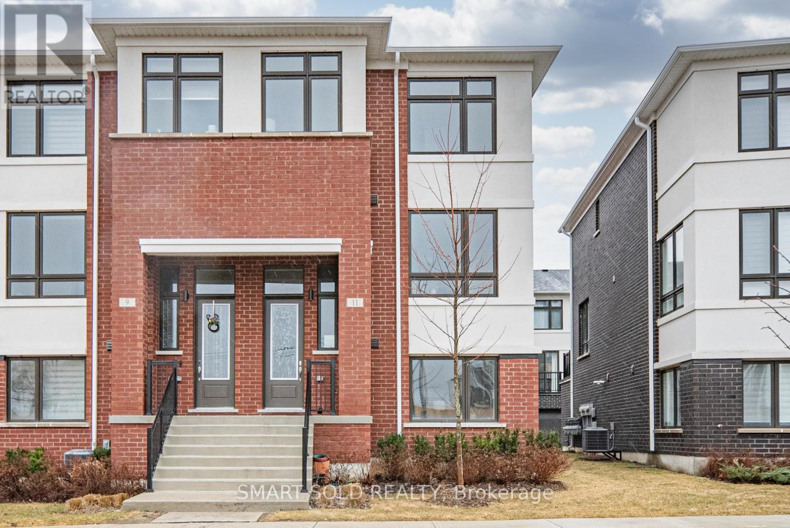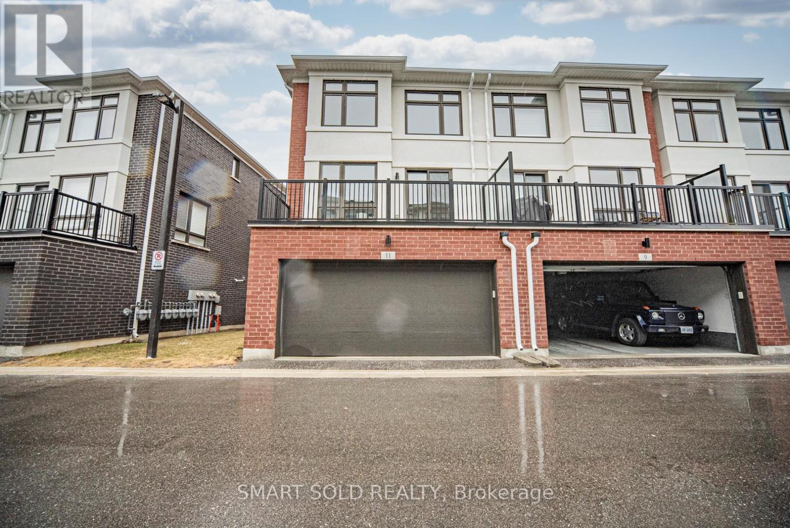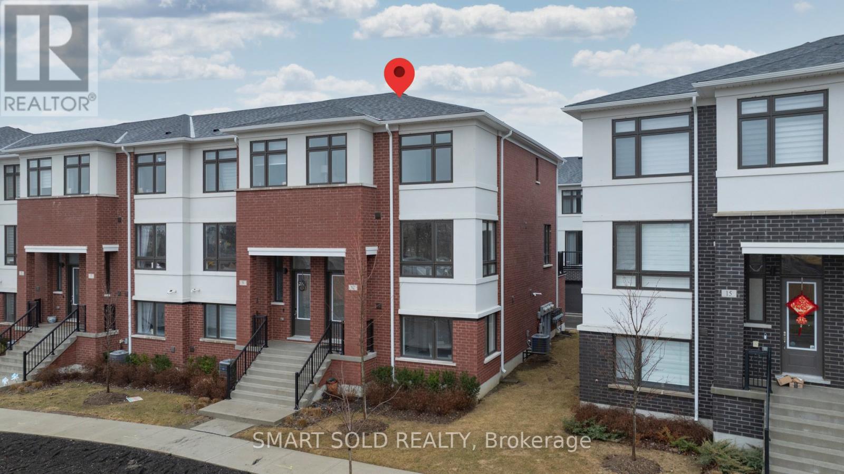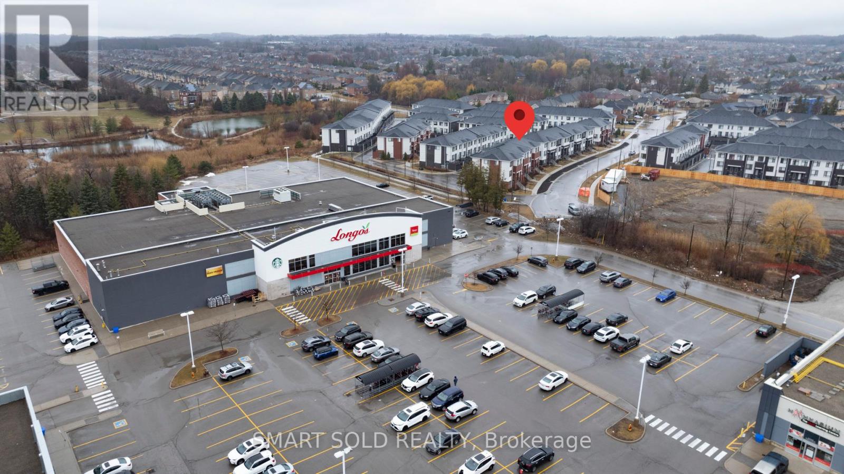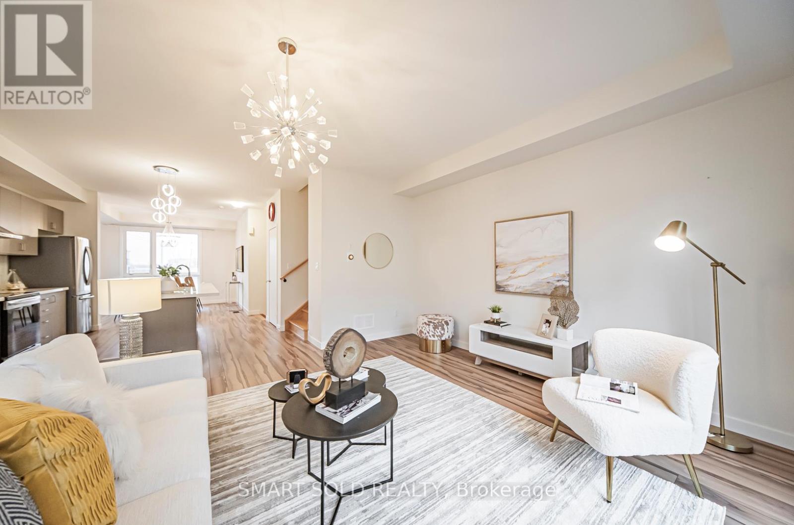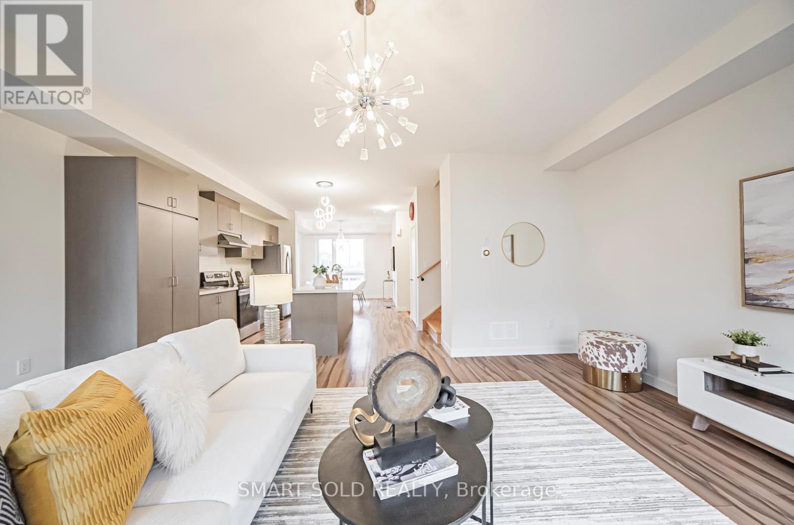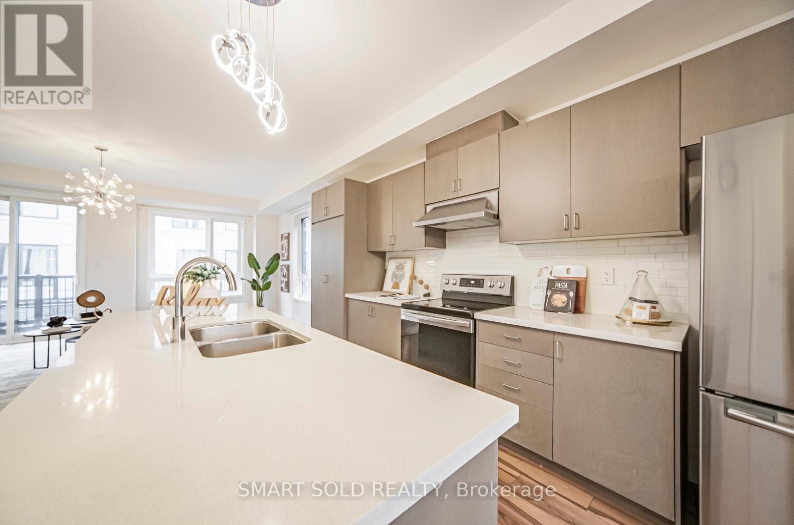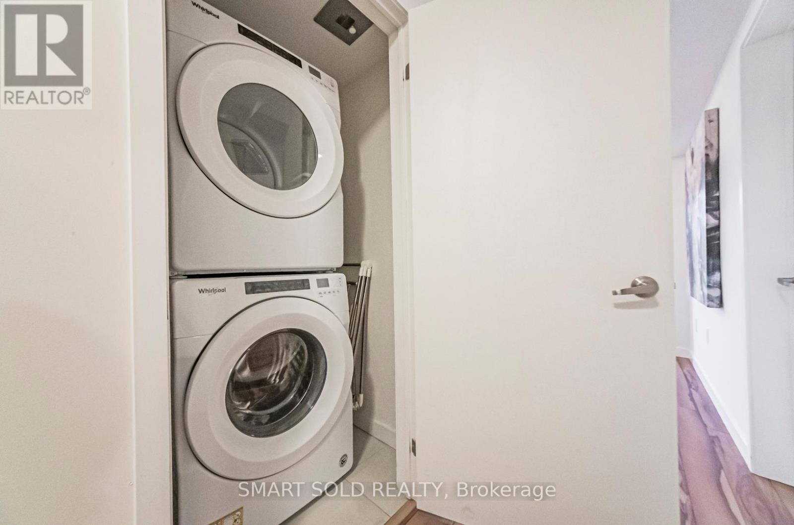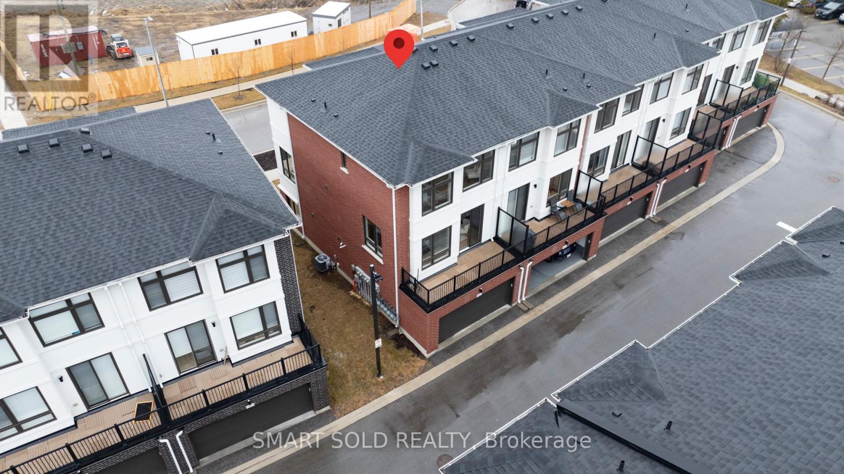11 William Russell Lane Richmond Hill, Ontario L4C 5S6
$1,199,000Maintenance, Parking
$241.08 Monthly
Maintenance, Parking
$241.08 MonthlyStunning Treasure Hill Modern Luxury End Unit Townhouse Nestled In A Highly Desirable, Convenient Richmond Hill Neighborhood. Approx. 2000 Sqft Living Area, 3+1 Bedroom, 3-Bathroom Home Features A Double Car Garage With Direct Access And An Open-Concept Layout Designed For Modern Living. Main Floor Boasts 9' Ceilings. Large Windows Flood The Home With Natural Light, Creating A Bright And Airy Atmosphere. Gourmet Kitchen With Quartz Countertops, Center Island, And Premium Stainless-Steel Appliances. The Dining Area Offers An Unobstructed View, While The Above-Ground Great Room Could Be A Potential 4th Bedroom Pr Home Office, Provides Additional Living Space With Expansive Windows. Primary Bedroom Includes A Walk-In Closet And A Stunning 5-Piece Ensuite. The Additional Bedrooms Are Spacious And Thoughtfully Designed. Low Maintenance Fees Cover Lawn Care And Snow Removal. Located In A Prime Area, 10 Mins Drive To Highways 404. 5 Mins Drive To Top-Ranked Schools Including St. Theresa Of Lisieux CHS And Richmond Hill HS. Longo's, No Frills Supermarkets, And Restaurants Right At Your Doorstep. Just Steps From Public Transit (Viva/YRT). Everything You Need, Close By! (id:35762)
Property Details
| MLS® Number | N12049823 |
| Property Type | Single Family |
| Community Name | Westbrook |
| AmenitiesNearBy | Public Transit, Schools |
| CommunityFeatures | Pet Restrictions |
| Features | Balcony, Carpet Free, In Suite Laundry |
| ParkingSpaceTotal | 2 |
Building
| BathroomTotal | 3 |
| BedroomsAboveGround | 3 |
| BedroomsBelowGround | 1 |
| BedroomsTotal | 4 |
| Age | 0 To 5 Years |
| Appliances | Dishwasher, Dryer, Hood Fan, Stove, Washer, Window Coverings, Refrigerator |
| CoolingType | Central Air Conditioning |
| ExteriorFinish | Brick |
| FlooringType | Laminate |
| HalfBathTotal | 1 |
| HeatingFuel | Natural Gas |
| HeatingType | Forced Air |
| StoriesTotal | 3 |
| SizeInterior | 1800 - 1999 Sqft |
| Type | Row / Townhouse |
Parking
| Garage |
Land
| Acreage | No |
| LandAmenities | Public Transit, Schools |
Rooms
| Level | Type | Length | Width | Dimensions |
|---|---|---|---|---|
| Second Level | Primary Bedroom | 5.69 m | 3.66 m | 5.69 m x 3.66 m |
| Second Level | Bedroom 2 | 3.85 m | 2.87 m | 3.85 m x 2.87 m |
| Second Level | Bedroom 3 | 2.74 m | 2.74 m | 2.74 m x 2.74 m |
| Main Level | Living Room | 6.27 m | 4.29 m | 6.27 m x 4.29 m |
| Main Level | Dining Room | 3.44 m | 3.4 m | 3.44 m x 3.4 m |
| Main Level | Kitchen | 3.96 m | 4.62 m | 3.96 m x 4.62 m |
| Ground Level | Great Room | 4.29 m | 3.4 m | 4.29 m x 3.4 m |
Interested?
Contact us for more information
Sue Zhang
Broker of Record
275 Renfrew Dr Unit 209
Markham, Ontario L3R 0C8
Mona Bi
Broker
275 Renfrew Dr Unit 209
Markham, Ontario L3R 0C8


