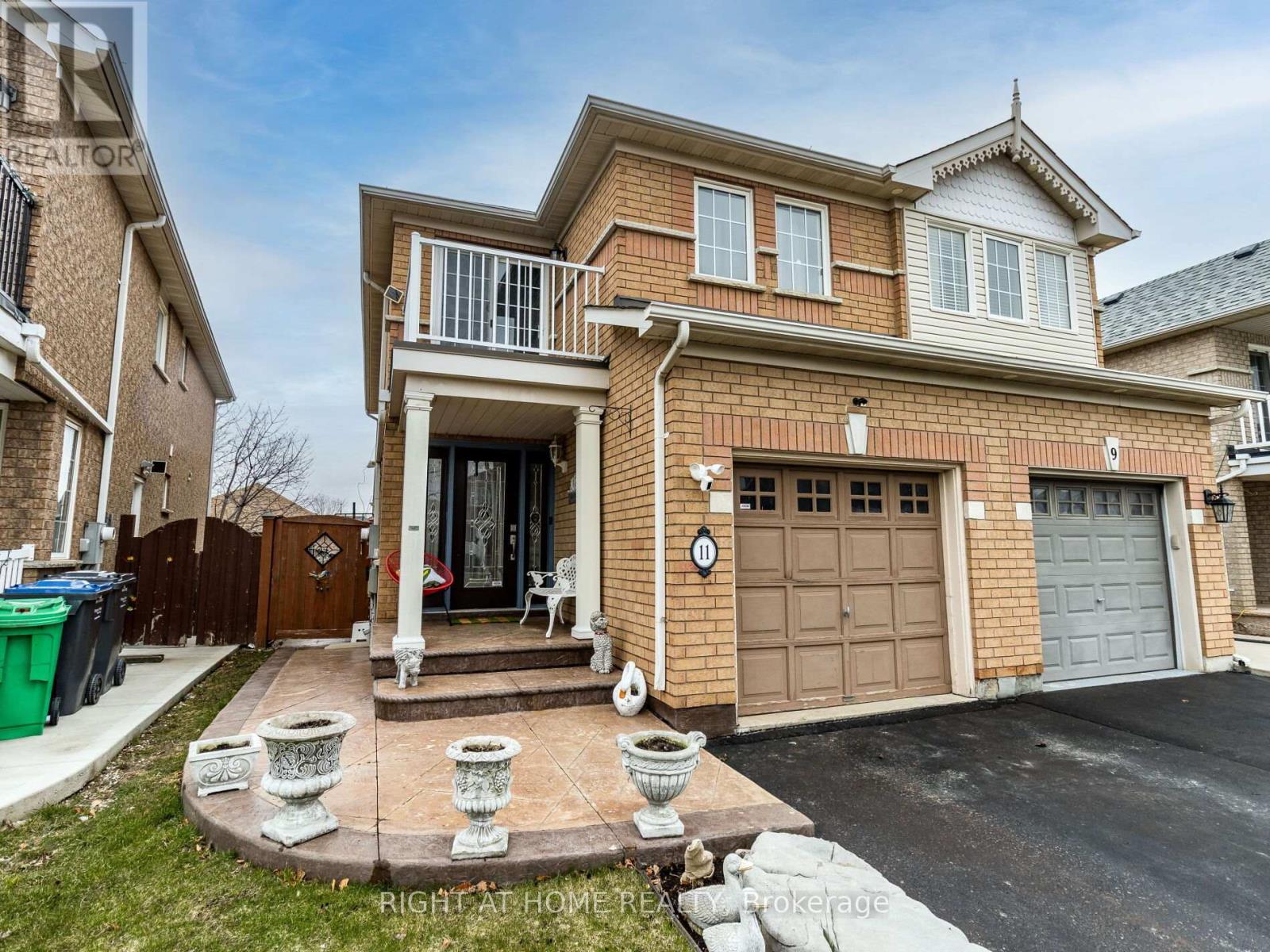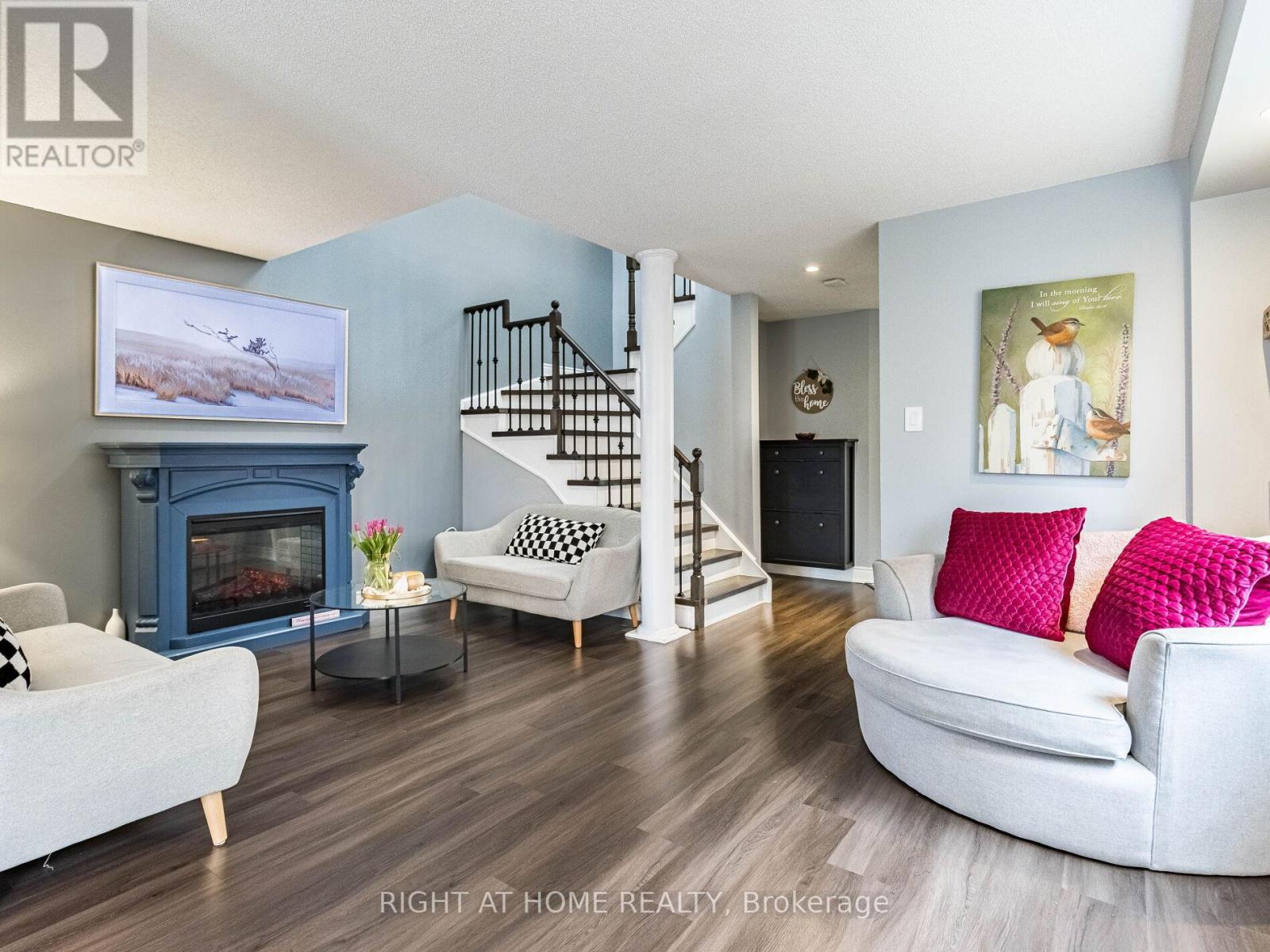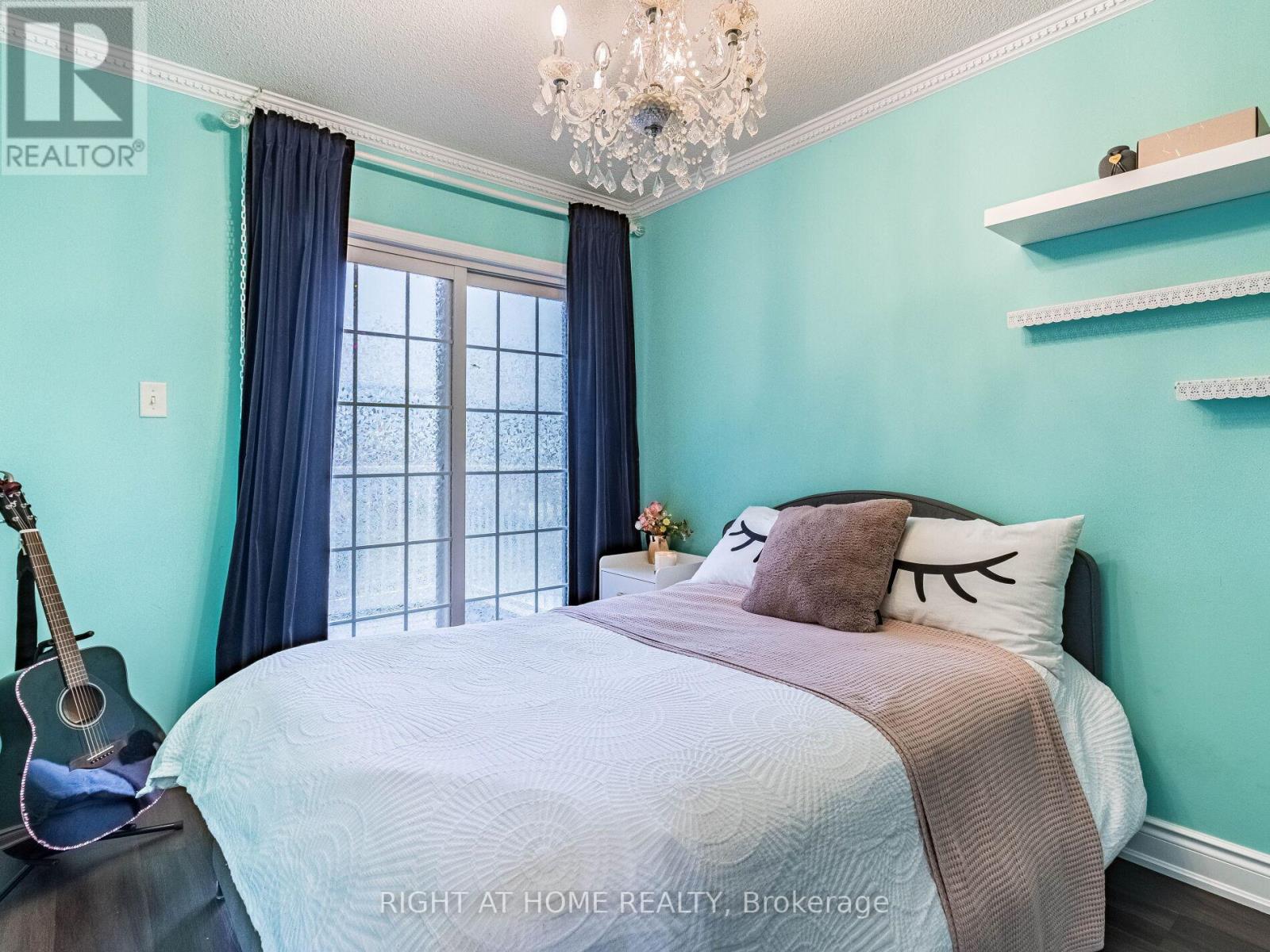11 Tiller Trail Brampton, Ontario L6X 4R6
$875,000
Lovely 3 bedroom, 2.5 Bath Semi detached home with a finished basement and many updates throughout. The main floor features an open concept living/dining area with laminate floors and neutral painted walls. Updated powder-room, Custom built kitchen with s/s appliances, breakfast bar and a eat-in area, with walk-out to a spacious back-yard that offers both a stamped-concrete and grass area. A beautifully renovated staircase leads you to the second floor where you will find a spacious primary bedroom featuring a 4pc ensuite and walk-in closet. Two additional bedrooms, one with a walk-out Balcony. Plus another 4-pc Bath. The basement has been finished with an open concept layout for additional living space. Furnace replaced 2021. (id:35762)
Property Details
| MLS® Number | W12080353 |
| Property Type | Single Family |
| Community Name | Fletcher's Creek Village |
| ParkingSpaceTotal | 3 |
Building
| BathroomTotal | 3 |
| BedroomsAboveGround | 3 |
| BedroomsTotal | 3 |
| Appliances | Dishwasher, Dryer, Stove, Washer, Window Coverings, Refrigerator |
| BasementDevelopment | Finished |
| BasementType | N/a (finished) |
| ConstructionStyleAttachment | Semi-detached |
| CoolingType | Central Air Conditioning |
| ExteriorFinish | Brick |
| FlooringType | Tile, Laminate |
| FoundationType | Poured Concrete |
| HalfBathTotal | 1 |
| HeatingFuel | Natural Gas |
| HeatingType | Forced Air |
| StoriesTotal | 2 |
| SizeInterior | 1500 - 2000 Sqft |
| Type | House |
| UtilityWater | Municipal Water |
Parking
| Garage |
Land
| Acreage | No |
| Sewer | Sanitary Sewer |
| SizeDepth | 109 Ft ,10 In |
| SizeFrontage | 22 Ft ,1 In |
| SizeIrregular | 22.1 X 109.9 Ft |
| SizeTotalText | 22.1 X 109.9 Ft |
Rooms
| Level | Type | Length | Width | Dimensions |
|---|---|---|---|---|
| Second Level | Primary Bedroom | 5.18 m | 3.5 m | 5.18 m x 3.5 m |
| Second Level | Bedroom 2 | 3.66 m | 2.44 m | 3.66 m x 2.44 m |
| Second Level | Bedroom 3 | 4.27 m | 3 m | 4.27 m x 3 m |
| Basement | Recreational, Games Room | 8.6 m | 4.9 m | 8.6 m x 4.9 m |
| Main Level | Kitchen | 3.93 m | 2.54 m | 3.93 m x 2.54 m |
| Main Level | Eating Area | 3.96 m | 2.5 m | 3.96 m x 2.5 m |
| Main Level | Living Room | 5.15 m | 3.57 m | 5.15 m x 3.57 m |
| Main Level | Dining Room | 5.15 m | 3.57 m | 5.15 m x 3.57 m |
Interested?
Contact us for more information
Joe Pacheco
Salesperson
480 Eglinton Ave West #30, 106498
Mississauga, Ontario L5R 0G2




































