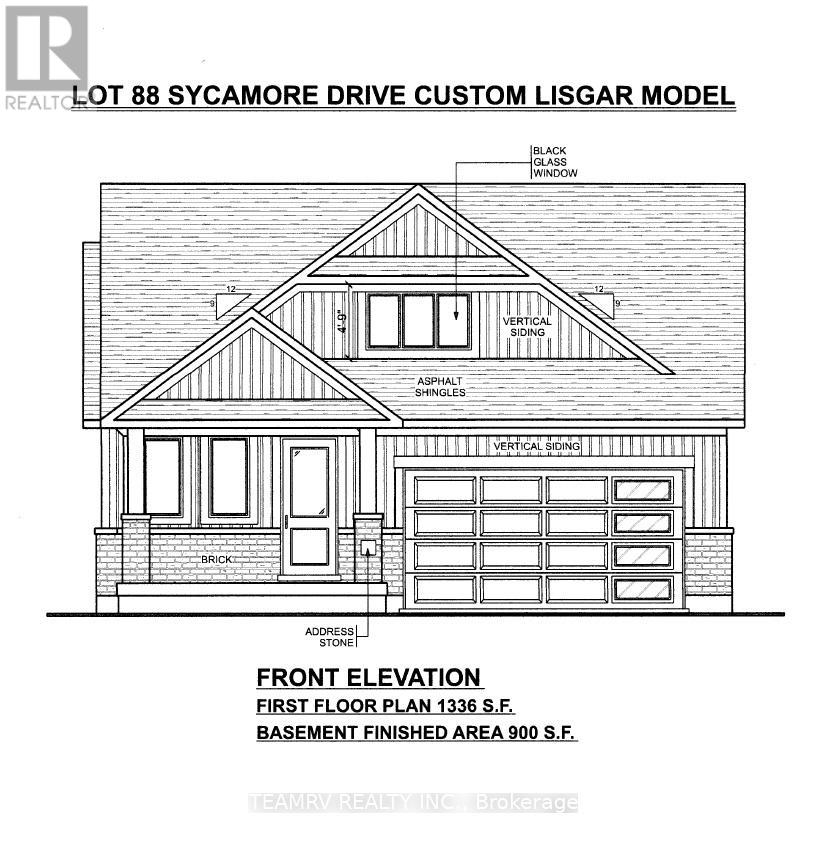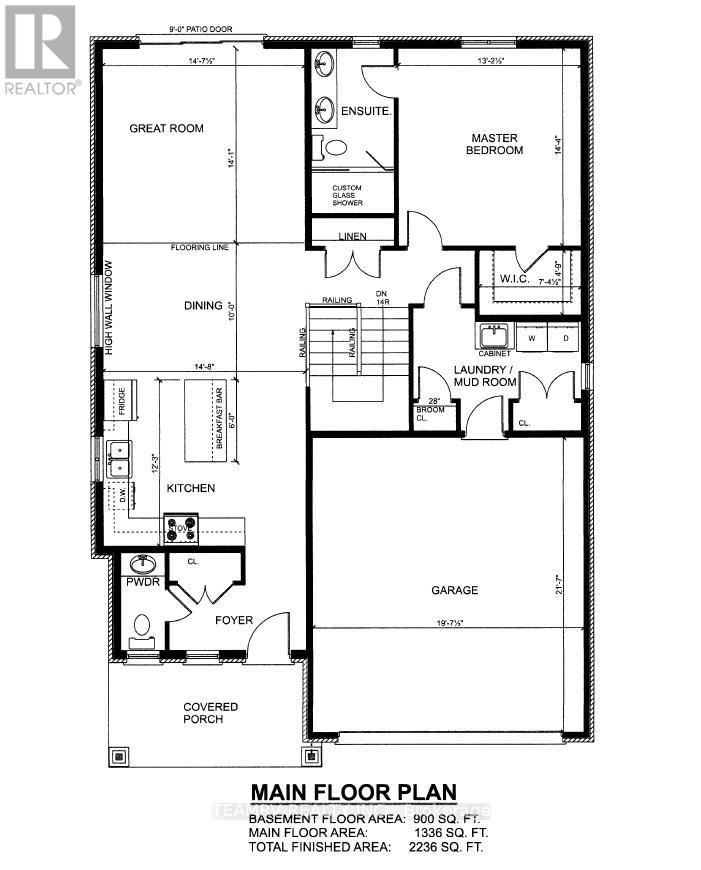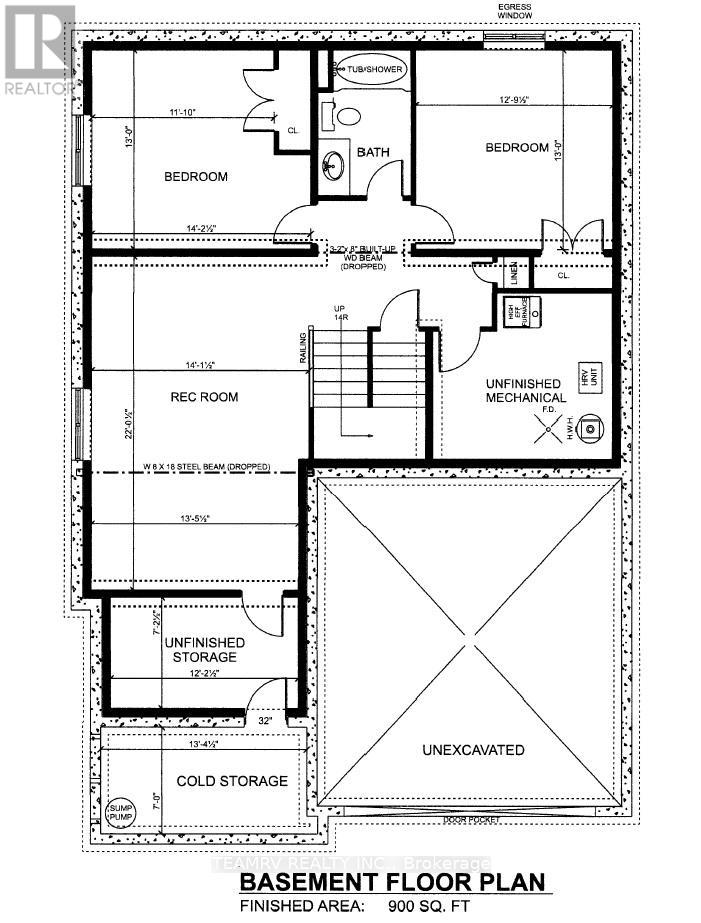11 Sycamore Drive Tillsonburg, Ontario N4G 5S3
$799,900
Discover the perfect blend of luxury and comfort in this stunning custom bungalow, nestled on a spacious 52' lot in Tillsonburg's prestigious new home subdivision. Built by a renowned quality home builder Trevalli Homes. This almost ready to move-in gem features a welcoming covered front porch that invites you inside. Step into a breathtaking main floor adorned with 9 ceiling, kitchen, great room, dinette, and hallway. The gourmet kitchen is a chefs dream, boasting an Island with breakfast bar, granite counter tops, and seamless transitions to the stylish powder room and en-suite that features a frame-less glass shower. The true highlight is the finished basement, offering a spacious rec room, additional bathroom, and two cozy bedrooms perfect for guests or family. This meticulously crafted home is priced to sell, so don't miss your chance to make it yours before it's gone! (id:35762)
Property Details
| MLS® Number | X12228095 |
| Property Type | Single Family |
| Community Name | Tillsonburg |
| EquipmentType | Water Heater |
| ParkingSpaceTotal | 4 |
| RentalEquipmentType | Water Heater |
Building
| BathroomTotal | 3 |
| BedroomsAboveGround | 1 |
| BedroomsBelowGround | 2 |
| BedroomsTotal | 3 |
| Age | New Building |
| ArchitecturalStyle | Bungalow |
| BasementDevelopment | Partially Finished |
| BasementType | Full (partially Finished) |
| ConstructionStyleAttachment | Detached |
| CoolingType | Central Air Conditioning |
| ExteriorFinish | Brick, Vinyl Siding |
| FoundationType | Poured Concrete |
| HalfBathTotal | 1 |
| HeatingFuel | Natural Gas |
| HeatingType | Forced Air |
| StoriesTotal | 1 |
| SizeInterior | 1100 - 1500 Sqft |
| Type | House |
| UtilityWater | Municipal Water |
Parking
| Attached Garage | |
| Garage |
Land
| Acreage | No |
| Sewer | Sanitary Sewer |
| SizeDepth | 115 Ft |
| SizeFrontage | 52 Ft |
| SizeIrregular | 52 X 115 Ft |
| SizeTotalText | 52 X 115 Ft |
Rooms
| Level | Type | Length | Width | Dimensions |
|---|---|---|---|---|
| Basement | Bedroom 2 | 3.38 m | 3.96 m | 3.38 m x 3.96 m |
| Basement | Bedroom 3 | 3.93 m | 3.96 m | 3.93 m x 3.96 m |
| Basement | Recreational, Games Room | 4.29 m | 6.7 m | 4.29 m x 6.7 m |
| Main Level | Living Room | 4.29 m | 4.4 m | 4.29 m x 4.4 m |
| Main Level | Dining Room | 3.04 m | 4.4 m | 3.04 m x 4.4 m |
| Main Level | Kitchen | 3.74 m | 4.4 m | 3.74 m x 4.4 m |
| Main Level | Bedroom | 4.02 m | 4.38 m | 4.02 m x 4.38 m |
https://www.realtor.ca/real-estate/28484263/11-sycamore-drive-tillsonburg-tillsonburg
Interested?
Contact us for more information
Ritu Verma
Salesperson
83 Finkle St
Woodstock, Ontario N4S 3C9
Vishal Verma
Broker of Record
83 Finkle St
Woodstock, Ontario N4S 3C9
Franco Castellucci
Salesperson
865 Dundas Street
Woodstock, Ontario N4S 1G8





