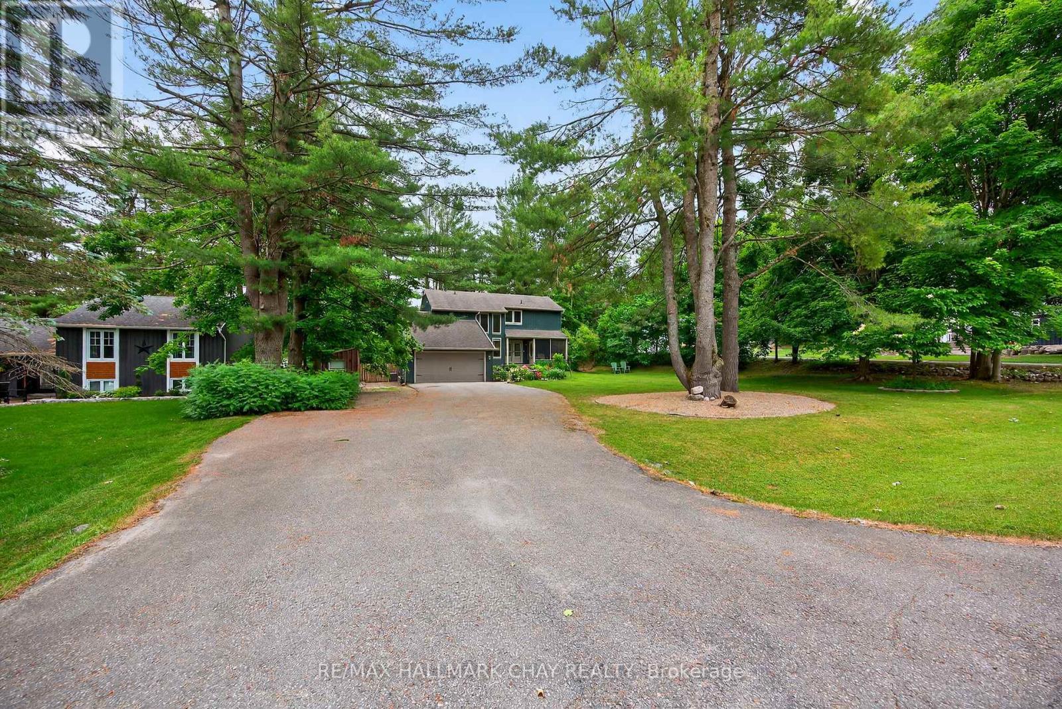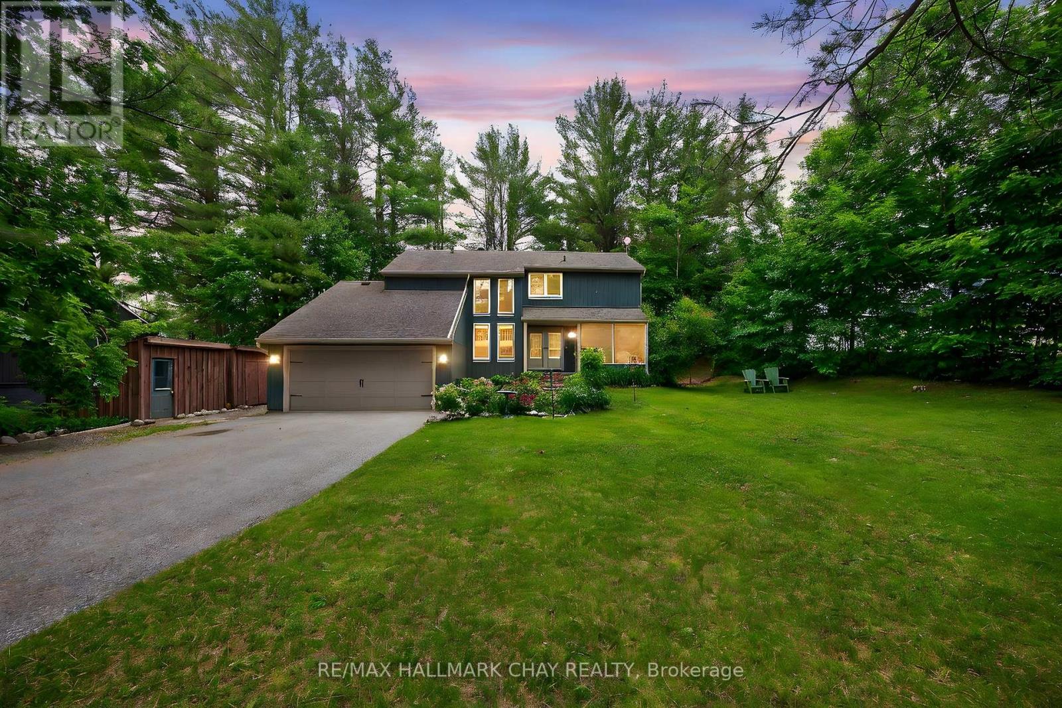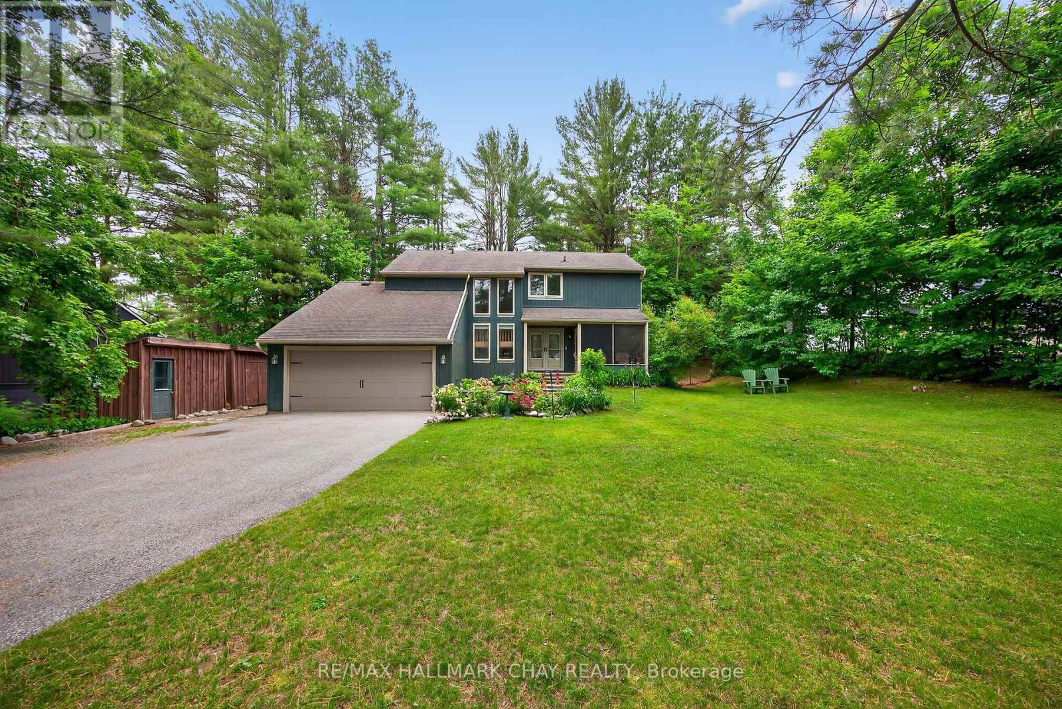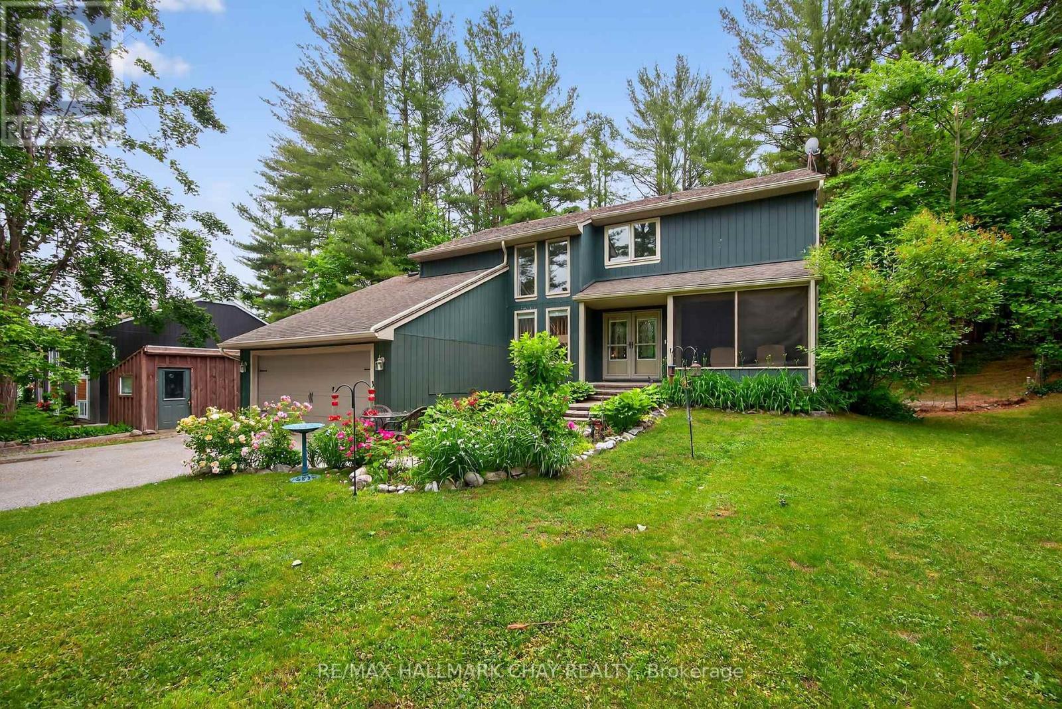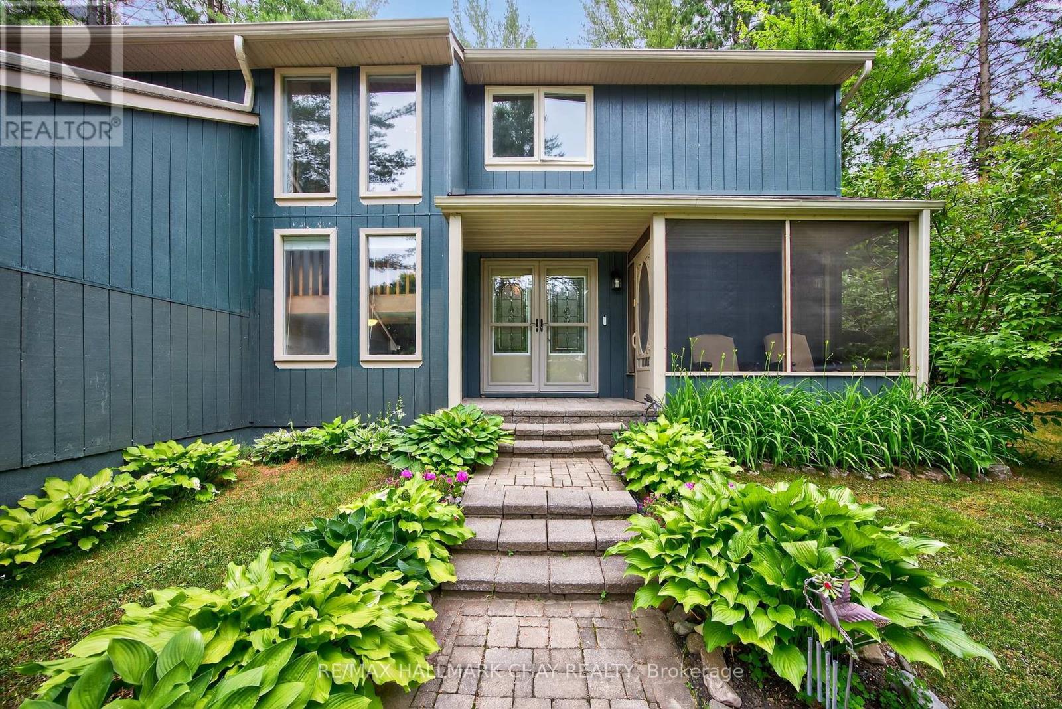11 Sumac Crescent Oro-Medonte, Ontario L0K 1E0
$975,000
Welcome to 11 Sumac Crescent A Comfortable & Character-Filled Family Home in Sugarbush, Oro-Medonte, this charming chalet-style home offers space, warmth, and versatility for the whole family. The main family room features soaring cathedral ceilings, a cozy electric fireplace, and a full wall of windows that flood the space with natural light. The main floor includes a spacious bedroom, a convenient two-piece bath, and a stylish kitchen with polished concrete countertops, stainless steel appliances, and hardwood floors that flow into the dining area. Step into the bright sunroom addition (2018) at the rear of the home or unwind in the hot tub on the expansive back deck, surrounded by mature trees. At the front, a cozy screened-in sunroom provides a quiet retreat for bug-free relaxation. Upstairs, two large bedrooms each have their own private ensuiteideal for older children, guests, or multi-generational living. The finished lower level offers even more space with a large rec room, sauna, additional bedroom, and laundry areaperfect for everyday living or weekend visitors. The detached two-car garage includes a loft for additional storage, giving you plenty of room for tools, toys, and seasonal gear. Recent updates include a new furnace (2021) and the rear roof re-shingled in 2021, offering added peace of mind. As an added bonus, a brand-new elementary school is set to open nearby this fall, making this an ideal location for families seeking top-tier education in a peaceful setting. Just a short drive to Horseshoe Resort, trails, skiing, and golf, this well-maintained home blends comfort, location, and lifestyle in one of Oro-Medontes most desirable communities. (id:35762)
Open House
This property has open houses!
1:00 pm
Ends at:3:00 pm
Property Details
| MLS® Number | S12253115 |
| Property Type | Single Family |
| Community Name | Sugarbush |
| AmenitiesNearBy | Golf Nearby, Park, Ski Area |
| CommunityFeatures | School Bus |
| Features | Cul-de-sac, Sump Pump, Sauna |
| ParkingSpaceTotal | 12 |
| Structure | Shed |
Building
| BathroomTotal | 4 |
| BedroomsAboveGround | 3 |
| BedroomsBelowGround | 1 |
| BedroomsTotal | 4 |
| Age | 31 To 50 Years |
| Amenities | Fireplace(s) |
| Appliances | Garage Door Opener Remote(s), Central Vacuum, Water Softener, Water Treatment, Dishwasher, Dryer, Garage Door Opener, Stove, Washer, Wine Fridge, Refrigerator |
| BasementDevelopment | Finished |
| BasementType | Full (finished) |
| ConstructionStyleAttachment | Detached |
| CoolingType | Central Air Conditioning |
| ExteriorFinish | Wood |
| FireplacePresent | Yes |
| FireplaceTotal | 1 |
| FlooringType | Laminate, Carpeted, Vinyl, Hardwood |
| FoundationType | Block |
| HalfBathTotal | 1 |
| HeatingFuel | Natural Gas |
| HeatingType | Forced Air |
| StoriesTotal | 2 |
| SizeInterior | 1500 - 2000 Sqft |
| Type | House |
| UtilityWater | Municipal Water, Community Water System |
Parking
| Attached Garage | |
| Garage |
Land
| Acreage | No |
| FenceType | Fenced Yard |
| LandAmenities | Golf Nearby, Park, Ski Area |
| Sewer | Septic System |
| SizeDepth | 190 Ft ,3 In |
| SizeFrontage | 98 Ft ,4 In |
| SizeIrregular | 98.4 X 190.3 Ft |
| SizeTotalText | 98.4 X 190.3 Ft|under 1/2 Acre |
| ZoningDescription | Rg |
Rooms
| Level | Type | Length | Width | Dimensions |
|---|---|---|---|---|
| Second Level | Bathroom | 3.48 m | 1.55 m | 3.48 m x 1.55 m |
| Second Level | Sitting Room | 4.67 m | 3.48 m | 4.67 m x 3.48 m |
| Second Level | Primary Bedroom | 3.48 m | 5.36 m | 3.48 m x 5.36 m |
| Second Level | Bedroom 2 | 2.34 m | 1.55 m | 2.34 m x 1.55 m |
| Lower Level | Bedroom 4 | 3.86 m | 3.4 m | 3.86 m x 3.4 m |
| Lower Level | Bathroom | 1.93 m | 2.11 m | 1.93 m x 2.11 m |
| Lower Level | Family Room | 8.05 m | 5.84 m | 8.05 m x 5.84 m |
| Lower Level | Other | 1.35 m | 1.85 m | 1.35 m x 1.85 m |
| Main Level | Foyer | 2.78 m | 2.41 m | 2.78 m x 2.41 m |
| Main Level | Bathroom | 1.85 m | 1.65 m | 1.85 m x 1.65 m |
| Main Level | Kitchen | 3.53 m | 3.58 m | 3.53 m x 3.58 m |
| Main Level | Dining Room | 3.53 m | 3.43 m | 3.53 m x 3.43 m |
| Main Level | Sunroom | 3.48 m | 3.4 m | 3.48 m x 3.4 m |
| Main Level | Living Room | 4.94 m | 4.65 m | 4.94 m x 4.65 m |
| Main Level | Bedroom 3 | 3.89 m | 3.99 m | 3.89 m x 3.99 m |
Utilities
| Electricity | Installed |
https://www.realtor.ca/real-estate/28538105/11-sumac-crescent-oro-medonte-sugarbush-sugarbush
Interested?
Contact us for more information
Matt Young
Salesperson
218 Bayfield St, 100078 & 100431
Barrie, Ontario L4M 3B6
Michael Stuart Webb
Broker
218 Bayfield St, 100078 & 100431
Barrie, Ontario L4M 3B6

