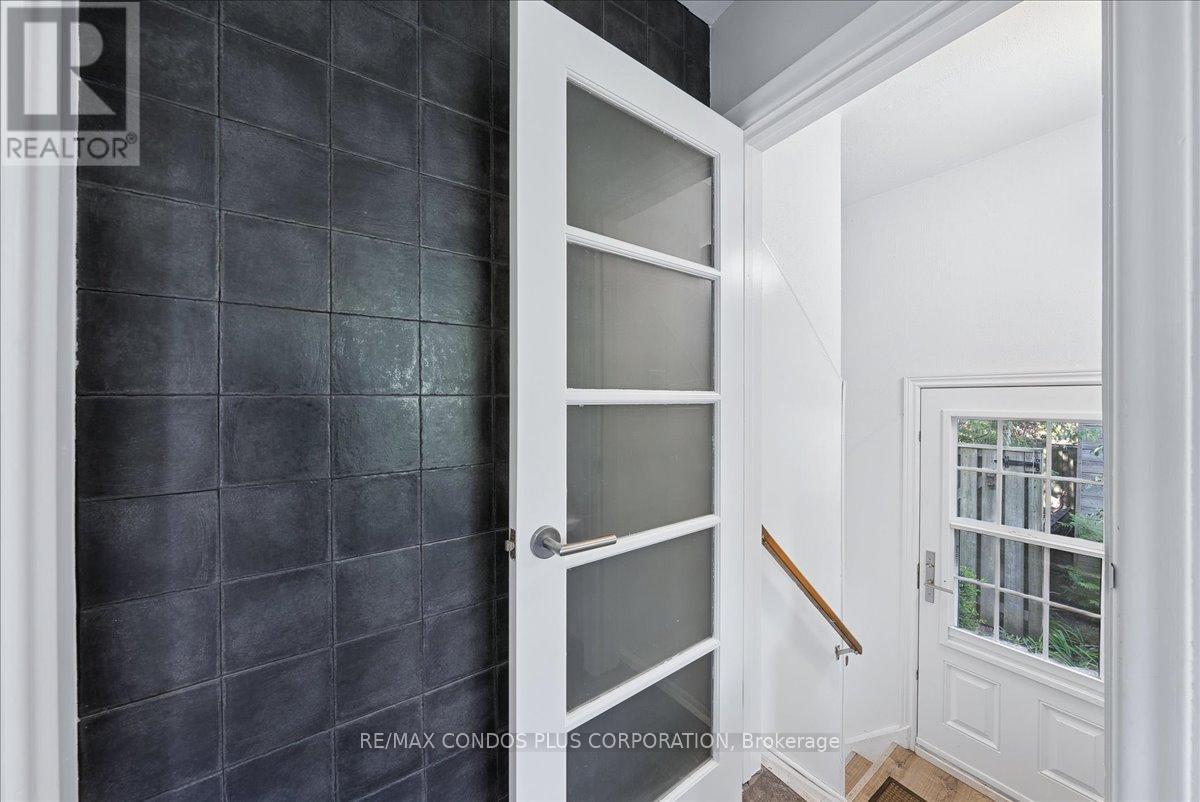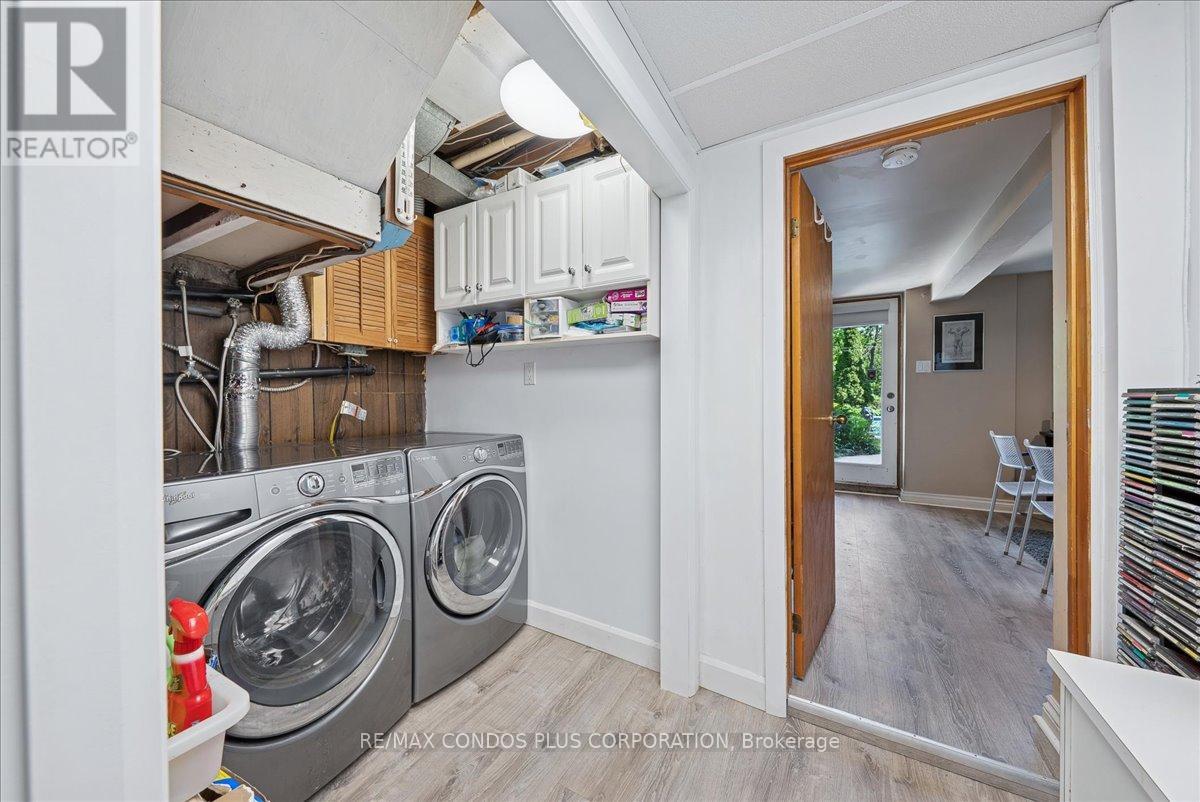11 Ridgemoor Avenue Toronto, Ontario M1N 1M5
$1,399,900
Cottage Living in the City - A Rare Gem in the Scarborough Bluffs! Welcome to 11 Ridgemoor Avenue, a standout offering. This detached 3-bedroom, 2.5-bath home sits on a stunning pie-shaped ravine lot backing onto Cliffside Ravine Park, with breathtaking views and exceptional privacy. Enjoy the feeling of cottage living without leaving the city. The landscaped backyard oasis features an inground heated pool, mature trees, and serene ravine views ideal for relaxing or entertaining. Just a 15-minute walk to Lake Ontario and the beautiful Scarborough Bluffs with cliffs, trails, and great views. Inside, the home offers a functional, well-maintained layout perfect for families. The finished basement with a separate entrance can easily be converted into an in-law suite or income-generating unit. A rare opportunity to own a unique property where nature, privacy, and potential come together all in a prime location. (id:35762)
Property Details
| MLS® Number | E12177707 |
| Property Type | Single Family |
| Neigbourhood | Scarborough |
| Community Name | Birchcliffe-Cliffside |
| AmenitiesNearBy | Park, Schools, Public Transit |
| Features | Wooded Area, Ravine, In-law Suite |
| ParkingSpaceTotal | 5 |
| PoolType | Inground Pool, Outdoor Pool |
| ViewType | Lake View |
Building
| BathroomTotal | 3 |
| BedroomsAboveGround | 3 |
| BedroomsBelowGround | 1 |
| BedroomsTotal | 4 |
| Appliances | Dishwasher, Dryer, Freezer, Microwave, Stove, Washer, Window Coverings, Refrigerator |
| BasementDevelopment | Finished |
| BasementFeatures | Separate Entrance, Walk Out |
| BasementType | N/a (finished) |
| ConstructionStyleAttachment | Detached |
| CoolingType | Central Air Conditioning |
| ExteriorFinish | Brick |
| FireplacePresent | Yes |
| FoundationType | Concrete |
| HalfBathTotal | 1 |
| HeatingFuel | Natural Gas |
| HeatingType | Forced Air |
| StoriesTotal | 2 |
| SizeInterior | 1500 - 2000 Sqft |
| Type | House |
| UtilityWater | Municipal Water |
Parking
| Attached Garage | |
| Garage |
Land
| Acreage | No |
| LandAmenities | Park, Schools, Public Transit |
| Sewer | Sanitary Sewer |
| SizeDepth | 119 Ft ,4 In |
| SizeFrontage | 51 Ft ,2 In |
| SizeIrregular | 51.2 X 119.4 Ft ; 51.18 X 127.04 X 82.46 X 119.35 |
| SizeTotalText | 51.2 X 119.4 Ft ; 51.18 X 127.04 X 82.46 X 119.35 |
Rooms
| Level | Type | Length | Width | Dimensions |
|---|---|---|---|---|
| Second Level | Bedroom | 6.45 m | 3.78 m | 6.45 m x 3.78 m |
| Second Level | Bedroom 2 | 3.02 m | 2.92 m | 3.02 m x 2.92 m |
| Second Level | Bedroom 3 | 4.11 m | 3.28 m | 4.11 m x 3.28 m |
| Second Level | Bathroom | 2.08 m | 1.85 m | 2.08 m x 1.85 m |
| Lower Level | Bedroom | 3.81 m | 3.56 m | 3.81 m x 3.56 m |
| Lower Level | Bathroom | 3.53 m | 1.91 m | 3.53 m x 1.91 m |
| Lower Level | Family Room | 5.82 m | 3.35 m | 5.82 m x 3.35 m |
| Main Level | Living Room | 7.24 m | 4.22 m | 7.24 m x 4.22 m |
| Main Level | Dining Room | 2.97 m | 2.36 m | 2.97 m x 2.36 m |
| Main Level | Kitchen | 4.5 m | 4.39 m | 4.5 m x 4.39 m |
| Main Level | Bathroom | 2.01 m | 1.52 m | 2.01 m x 1.52 m |
| Main Level | Family Room | 4.29 m | 2.97 m | 4.29 m x 2.97 m |
Interested?
Contact us for more information
Alex Zhvanetskiy
Salesperson
1170 Bay Street, Unit 110
Toronto, Ontario M5S 2B4







































