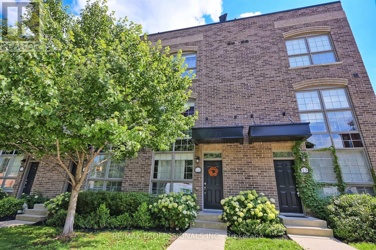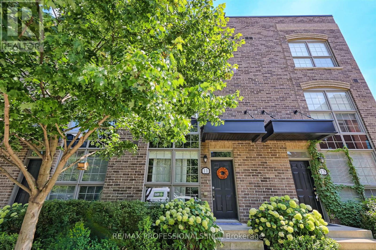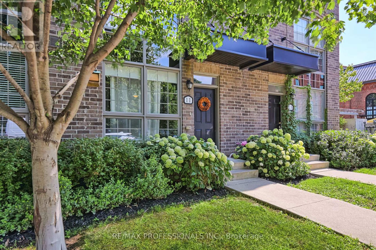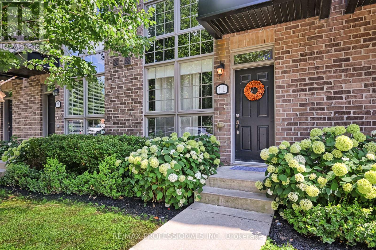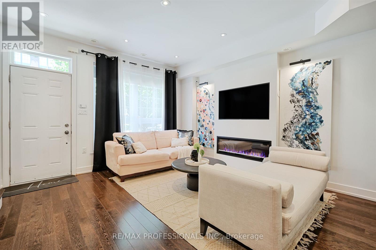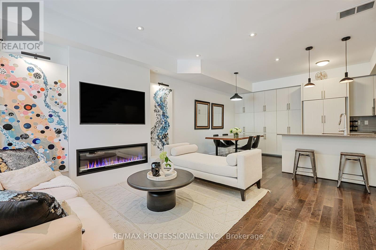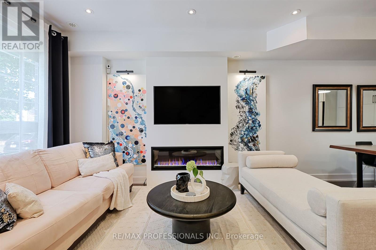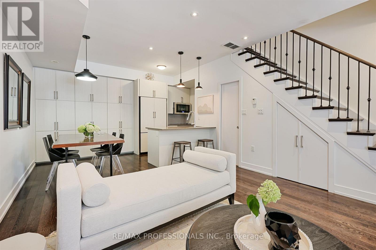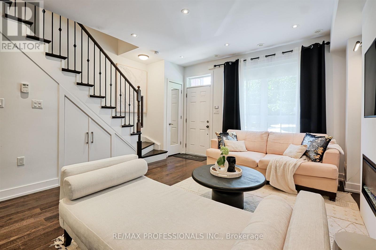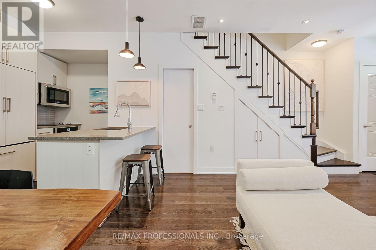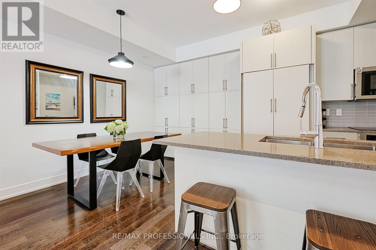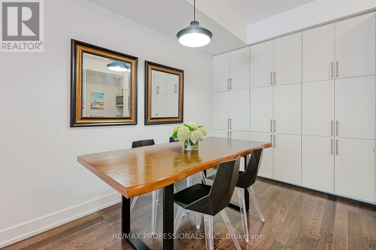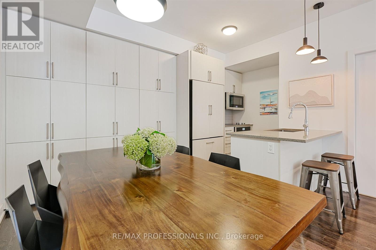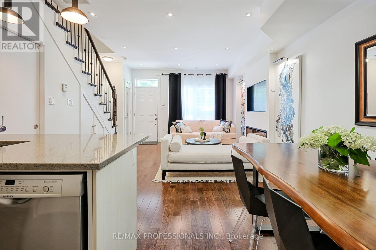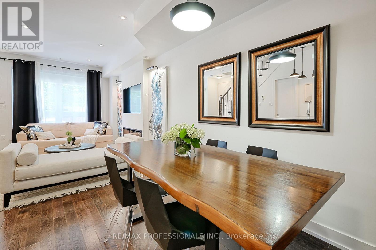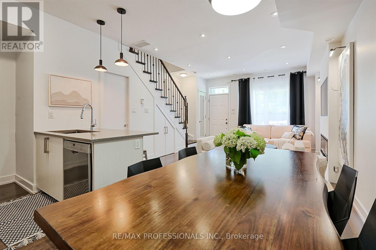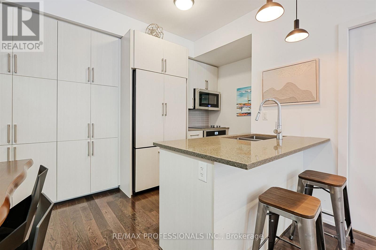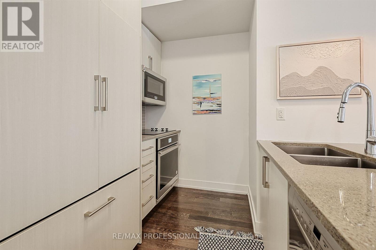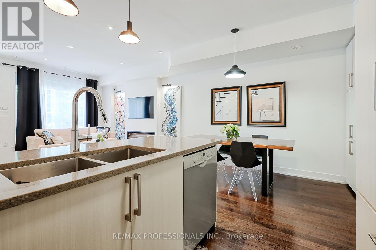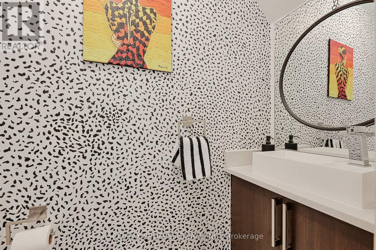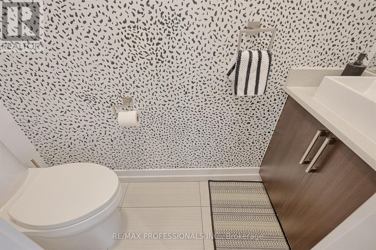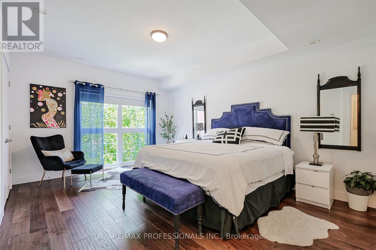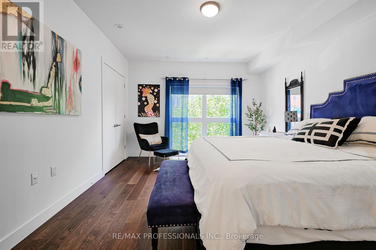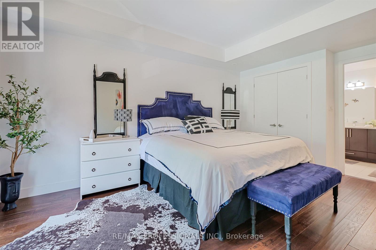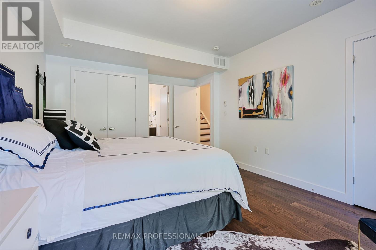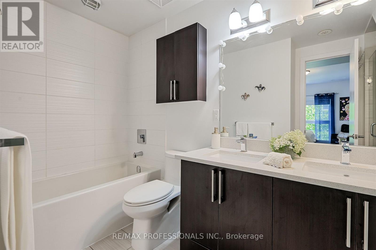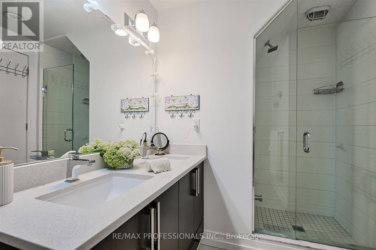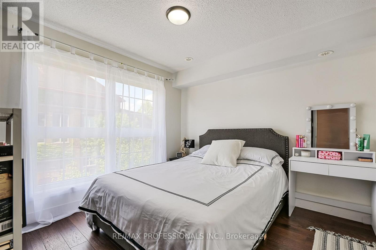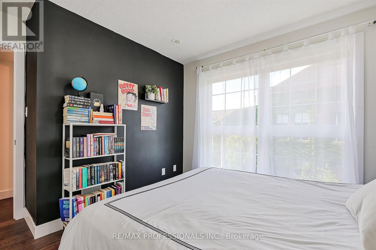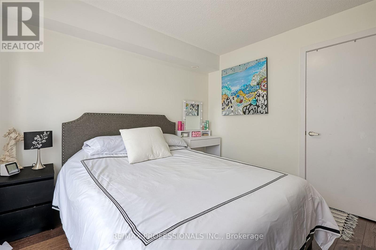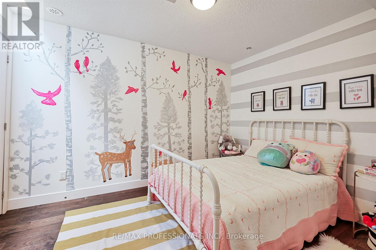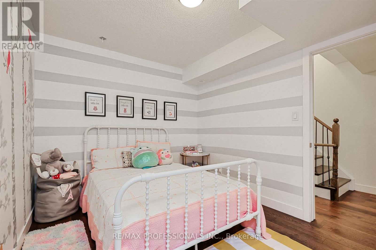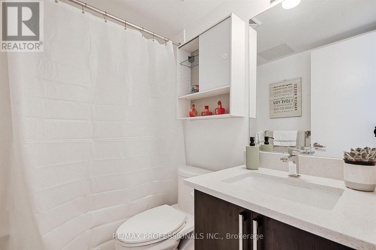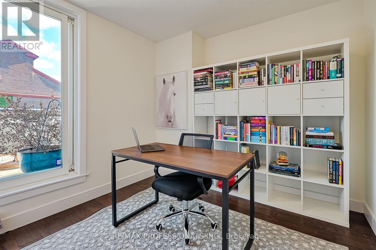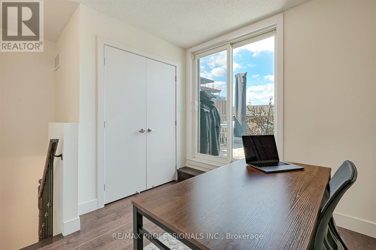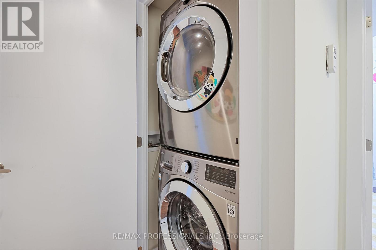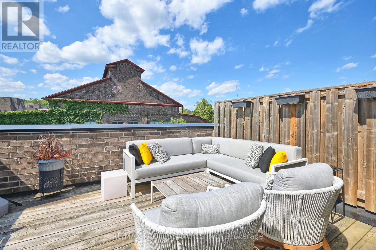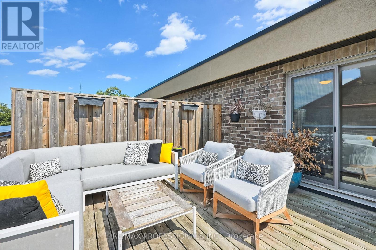11 Powerhouse Street Toronto, Ontario M6H 4K4
$999,000
Welcome to 11 Powerhouse . A Hidden Gem Nestled In A Quiet Enclave In The Heart Of Junction * This Freehold Townhome Is A True Definition Of Urban Chic Lifestyle * It Offers Great Living Space on 4-Levels & Over 300 Sq.Ft. Private Oasis Roof Top Terrace w/Clear West Views * It Offers A Perfect Blend of Function, Style, Comfort w/Generous Room Sizes, Bathroom On 3 Level's Ample Storage & Quality Finishes Throughout * Family & Entertainers Dream * Stunning Main Level Will Impress You With Spacious Uninterrupted Flow, High Ceilings & Open Plan That Features Ultra Sleek Kitchen w/Quartz Counters, Breakfast Bar, Oversized Principal Room & Convenient Powder Room * Second Floor Is Dedicated To Luxurious Primary Suite Fitted w/Walk-In Closet, A Spa 5-Piece Ensuite w/Dual Vanity & Large Separate Shower * Third Level Features 2 Bedrooms & 4Pc-Bath * Versatile Upper Level w/Walk-Out To Terrace * Convenient 2nd Level Laundry Room * 1 Underground Parking & 1 Locker * Conveniently Situated In Family Friendly Davenport Village Area, Close To Downtown, Steps To Corso Italia, Transit, Parks, Groceries & Shopping. Walk, Bike & Pet Friendly. And much more . (id:35762)
Property Details
| MLS® Number | W12305691 |
| Property Type | Single Family |
| Neigbourhood | Wallace Emerson |
| Community Name | Dovercourt-Wallace Emerson-Junction |
| Features | Lane |
| ParkingSpaceTotal | 1 |
Building
| BathroomTotal | 3 |
| BedroomsAboveGround | 3 |
| BedroomsTotal | 3 |
| Age | 0 To 5 Years |
| ConstructionStyleAttachment | Attached |
| CoolingType | Central Air Conditioning |
| ExteriorFinish | Brick |
| FlooringType | Hardwood |
| FoundationType | Concrete |
| HalfBathTotal | 1 |
| HeatingFuel | Natural Gas |
| HeatingType | Forced Air |
| StoriesTotal | 3 |
| SizeInterior | 1100 - 1500 Sqft |
| Type | Row / Townhouse |
| UtilityWater | Municipal Water |
Parking
| Detached Garage | |
| Garage |
Land
| Acreage | No |
| Sewer | Sanitary Sewer |
| SizeFrontage | 16 Ft ,4 In |
| SizeIrregular | 16.4 Ft |
| SizeTotalText | 16.4 Ft |
Rooms
| Level | Type | Length | Width | Dimensions |
|---|---|---|---|---|
| Second Level | Primary Bedroom | 5.8 m | 3.8 m | 5.8 m x 3.8 m |
| Third Level | Bedroom 2 | 3.16 m | 3.05 m | 3.16 m x 3.05 m |
| Third Level | Bedroom 3 | 3.8 m | 2.85 m | 3.8 m x 2.85 m |
| Upper Level | Den | 3.9 m | 2.9 m | 3.9 m x 2.9 m |
| Ground Level | Living Room | 5.2 m | 3.9 m | 5.2 m x 3.9 m |
| Ground Level | Dining Room | 2.45 m | 2.45 m | 2.45 m x 2.45 m |
| Ground Level | Kitchen | 2.4 m | 2.3 m | 2.4 m x 2.3 m |
Interested?
Contact us for more information
Nick Alla
Salesperson
4242 Dundas St W Unit 9
Toronto, Ontario M8X 1Y6

