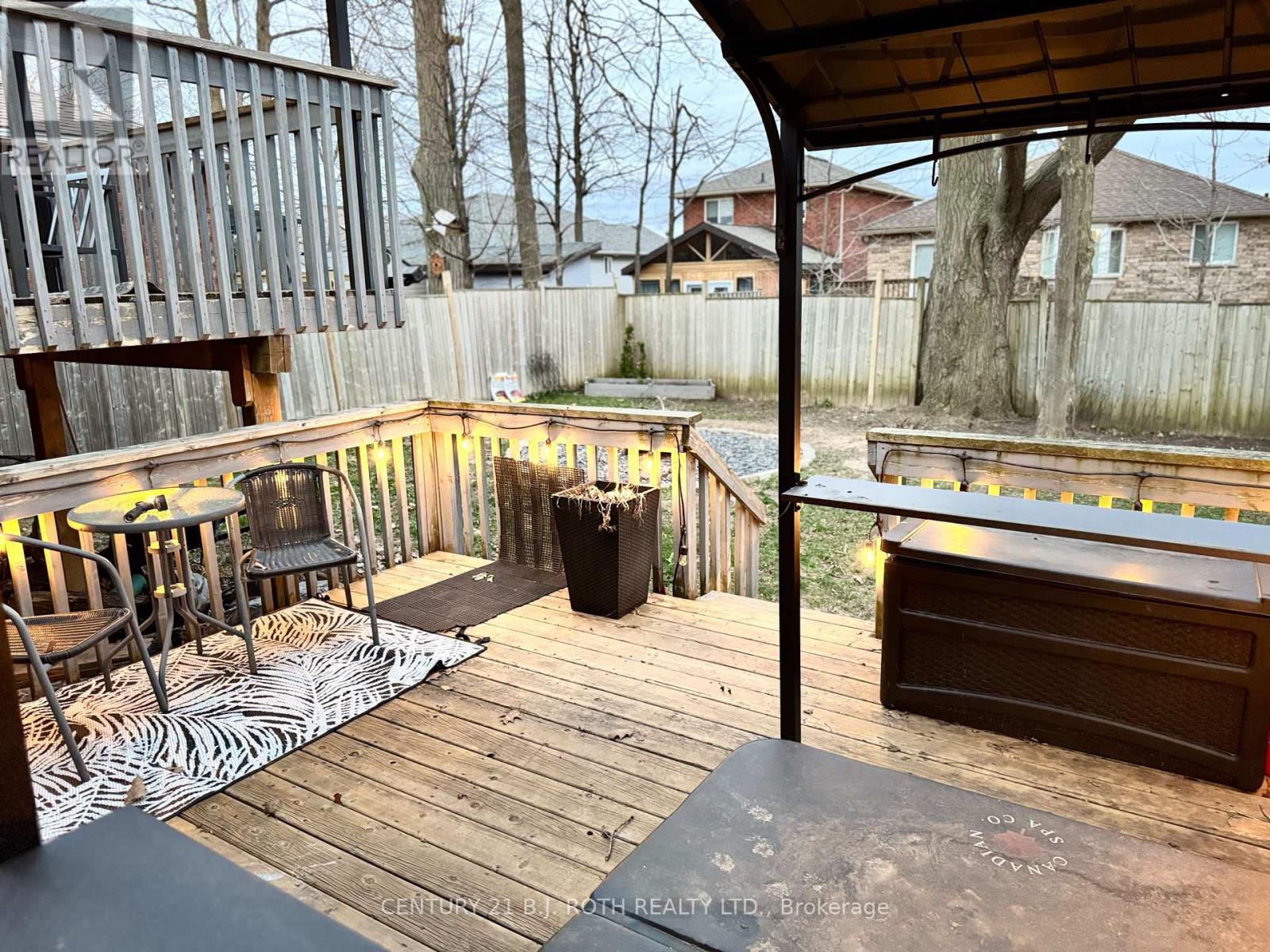11 Masters Drive Barrie, Ontario L4M 6W4
$729,900
Welcome Home! This charming 3-bedroom, 2-bathroom back split is the perfect fit for first-time buyers looking to step into homeownership. Located in a family-friendly neighbourhood, you're just minutes from schools, parks, recreation centres, shopping, the hospital, and easy highway access. Inside, you'll find a smart and spacious layout with a bright living area and a great kitchen featuring new appliances, quartz countertops ideal for cooking, hosting, or simply enjoying everyday life. Additional updates include a new roof and new doors (2022), giving peace of mind for years to come. With plenty of room to grow and a comfortable floor plan, this home offers the perfect blend of convenience, value, and potential. Don't miss your chance to make it yours! (id:35762)
Open House
This property has open houses!
10:00 am
Ends at:1:00 pm
Property Details
| MLS® Number | S12111904 |
| Property Type | Single Family |
| Community Name | East Bayfield |
| AmenitiesNearBy | Public Transit, Schools |
| CommunityFeatures | Community Centre |
| Features | Level, Sump Pump |
| ParkingSpaceTotal | 3 |
Building
| BathroomTotal | 2 |
| BedroomsAboveGround | 2 |
| BedroomsBelowGround | 1 |
| BedroomsTotal | 3 |
| Age | 16 To 30 Years |
| Amenities | Fireplace(s) |
| Appliances | Dishwasher, Garage Door Opener, Microwave, Stove, Window Coverings, Refrigerator |
| BasementDevelopment | Finished |
| BasementType | Full (finished) |
| ConstructionStyleAttachment | Detached |
| ConstructionStyleSplitLevel | Backsplit |
| CoolingType | Central Air Conditioning |
| ExteriorFinish | Brick Facing |
| FireplacePresent | Yes |
| FireplaceTotal | 1 |
| FoundationType | Poured Concrete |
| HeatingFuel | Natural Gas |
| HeatingType | Forced Air |
| SizeInterior | 1100 - 1500 Sqft |
| Type | House |
| UtilityWater | Municipal Water |
Parking
| Attached Garage | |
| Garage |
Land
| Acreage | No |
| LandAmenities | Public Transit, Schools |
| Sewer | Sanitary Sewer |
| SizeDepth | 109 Ft ,6 In |
| SizeFrontage | 39 Ft ,4 In |
| SizeIrregular | 39.4 X 109.5 Ft |
| SizeTotalText | 39.4 X 109.5 Ft|under 1/2 Acre |
| ZoningDescription | Residential |
Rooms
| Level | Type | Length | Width | Dimensions |
|---|---|---|---|---|
| Lower Level | Family Room | 3.58 m | 4.62 m | 3.58 m x 4.62 m |
| Lower Level | Bedroom | 3.58 m | 3.63 m | 3.58 m x 3.63 m |
| Main Level | Living Room | 5.11 m | 3.3 m | 5.11 m x 3.3 m |
| Main Level | Primary Bedroom | 4.09 m | 3.84 m | 4.09 m x 3.84 m |
| Main Level | Bedroom | 3 m | 3.91 m | 3 m x 3.91 m |
| Main Level | Kitchen | 4.52 m | 3.53 m | 4.52 m x 3.53 m |
https://www.realtor.ca/real-estate/28233464/11-masters-drive-barrie-east-bayfield-east-bayfield
Interested?
Contact us for more information
Greg Weeks
Salesperson
355 Bayfield Street, Unit 5, 106299 & 100088
Barrie, Ontario L4M 3C3



























