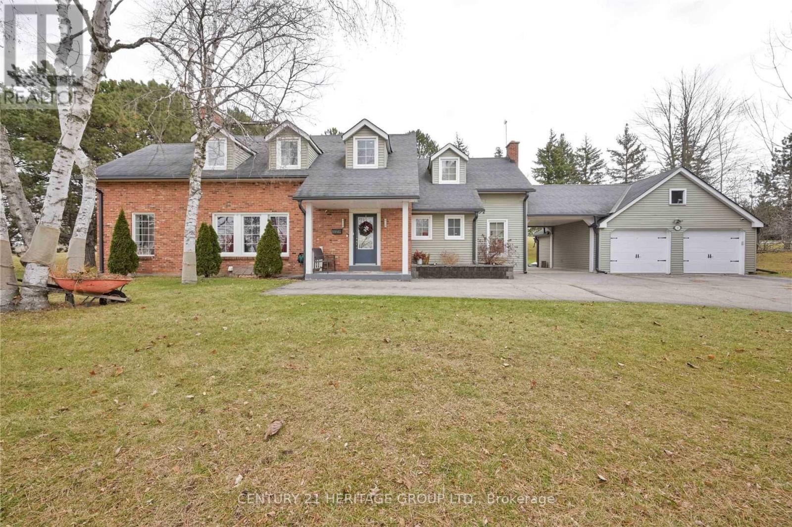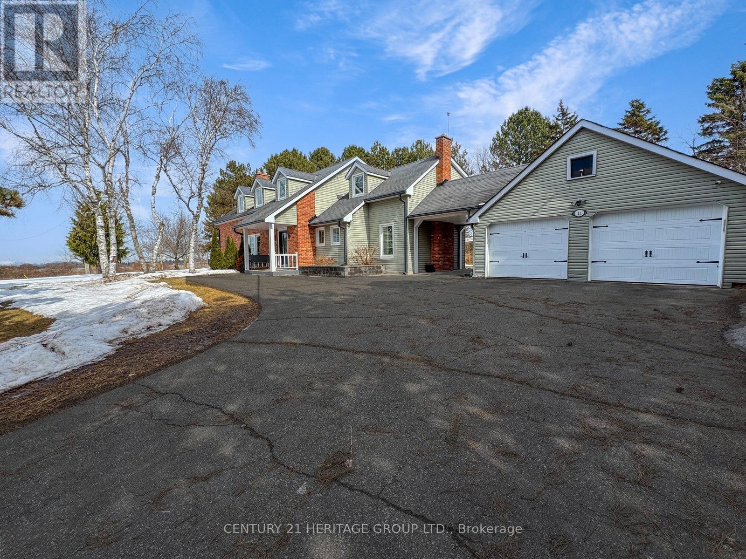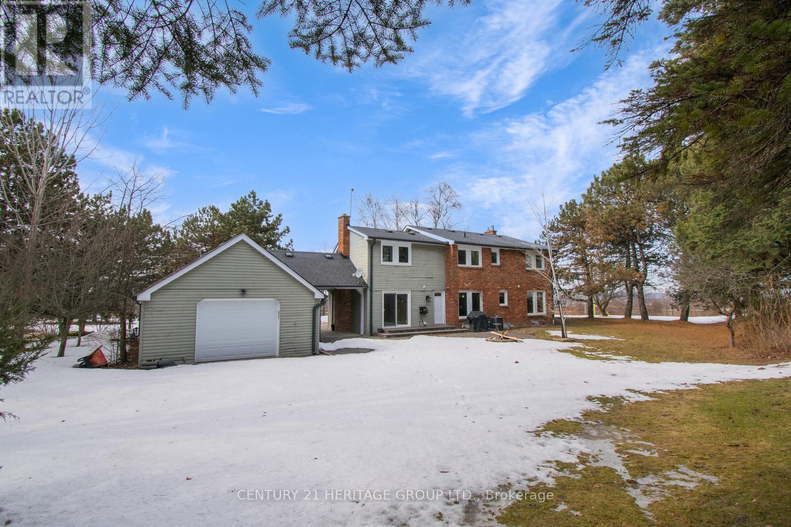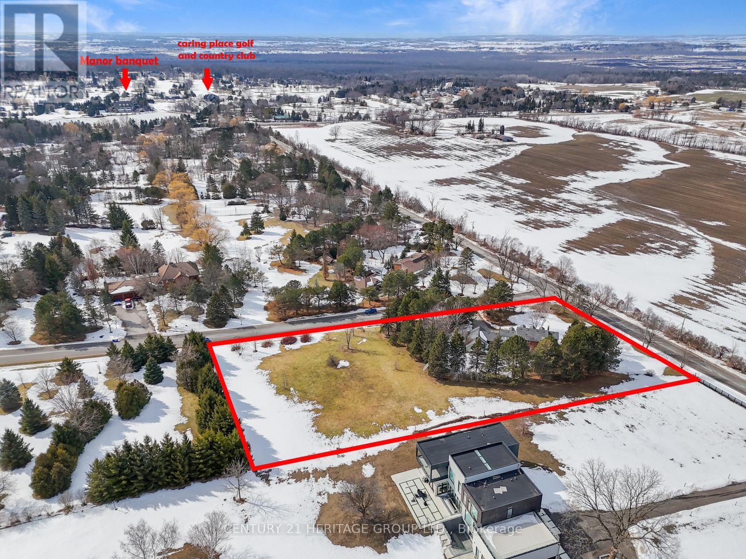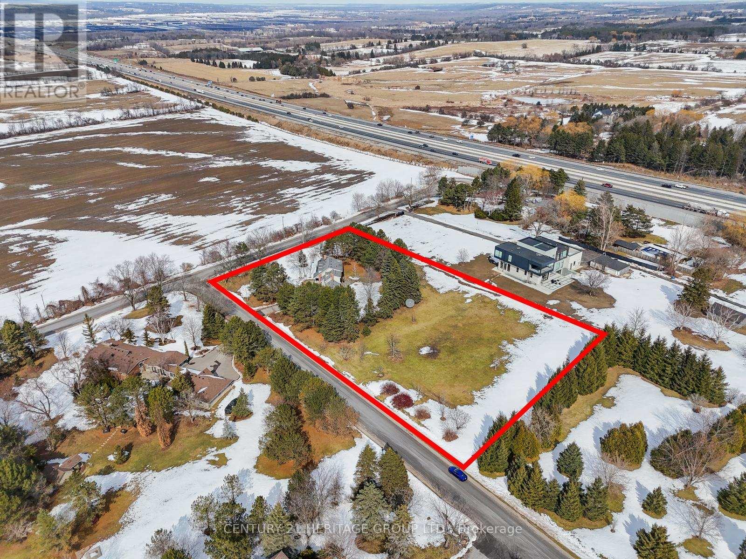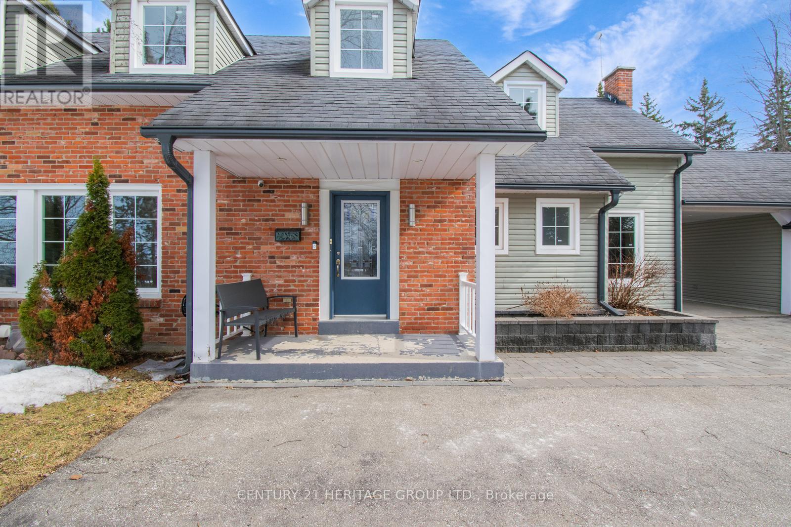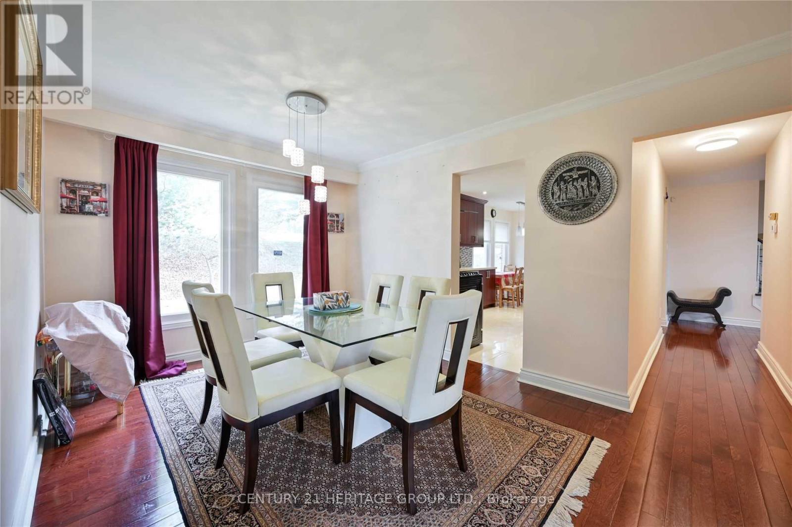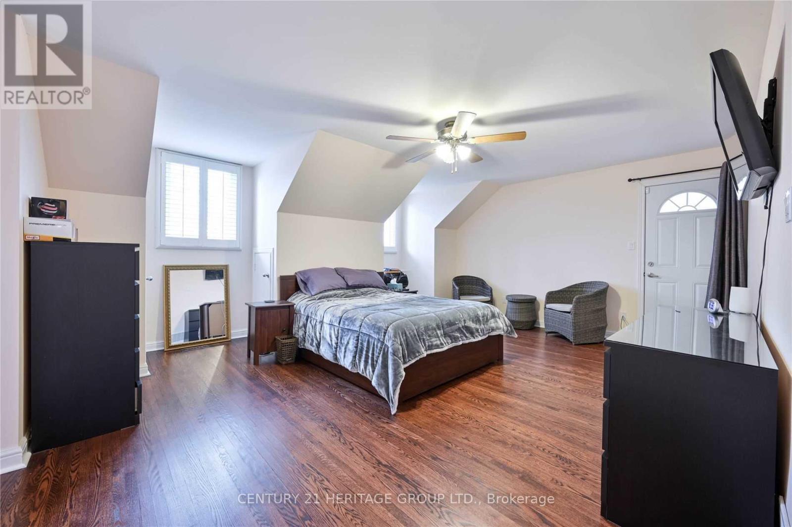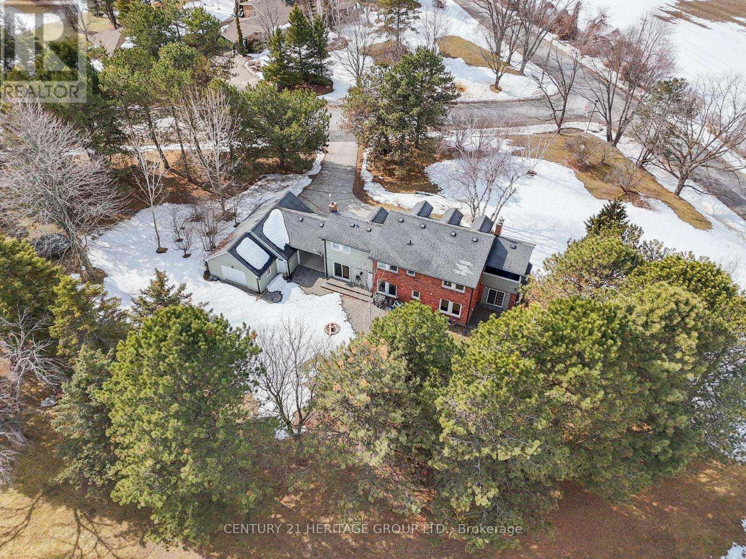11 Hodgson Avenue King, Ontario L0G 1J0
$1,999,000
Custom Built Estate Home Situated On A 2 Acre Lot In The Prestigious "Carrying Place". This Home is Situated on a 440 feet front lot ideal for building your dream home while maintaining the existing residence. This Gorgeous Home Features 3 Bedrooms, 4 Bath, Finished Basement, 3 Fire Places, 2 Laundry Sets, New Water Treatment System, New Leaf Guards all Around, And Much More. Enjoy Beautiful Views Of The Sunset From The Living Room And Bedrooms. Separate Garage With Space For 3 Cars. Minutes To Hwy. 400, Hwy. 9 & King's Finest Private Schools (Cds, Sac, Villanova). Steps to The Manor Banquet & Carrying Place Golf Club. (id:35762)
Open House
This property has open houses!
2:00 pm
Ends at:4:00 pm
2:00 pm
Ends at:4:00 pm
Property Details
| MLS® Number | N12022327 |
| Property Type | Single Family |
| Community Name | Pottageville |
| AmenitiesNearBy | Schools |
| Features | Cul-de-sac, Wooded Area, Paved Yard, Carpet Free |
| ParkingSpaceTotal | 11 |
| Structure | Deck |
| ViewType | View |
Building
| BathroomTotal | 5 |
| BedroomsAboveGround | 3 |
| BedroomsBelowGround | 1 |
| BedroomsTotal | 4 |
| Age | 31 To 50 Years |
| Amenities | Canopy, Fireplace(s) |
| Appliances | Garage Door Opener Remote(s), Central Vacuum, Water Heater, Water Meter, Water Softener, Water Treatment, Dishwasher, Dryer, Hood Fan, Stove, Washer, Refrigerator |
| BasementDevelopment | Finished |
| BasementType | N/a (finished) |
| ConstructionStyleAttachment | Detached |
| CoolingType | Central Air Conditioning |
| ExteriorFinish | Aluminum Siding, Brick |
| FireProtection | Alarm System, Smoke Detectors |
| FireplacePresent | Yes |
| FireplaceTotal | 3 |
| FlooringType | Porcelain Tile, Hardwood |
| FoundationType | Unknown |
| HalfBathTotal | 2 |
| HeatingFuel | Natural Gas |
| HeatingType | Forced Air |
| StoriesTotal | 2 |
| SizeInterior | 2500 - 3000 Sqft |
| Type | House |
Parking
| Detached Garage | |
| Garage |
Land
| Acreage | Yes |
| LandAmenities | Schools |
| LandscapeFeatures | Landscaped |
| Sewer | Septic System |
| SizeDepth | 200 Ft |
| SizeFrontage | 440 Ft |
| SizeIrregular | 440 X 200 Ft |
| SizeTotalText | 440 X 200 Ft|2 - 4.99 Acres |
Rooms
| Level | Type | Length | Width | Dimensions |
|---|---|---|---|---|
| Second Level | Primary Bedroom | 7.34 m | 4.23 m | 7.34 m x 4.23 m |
| Second Level | Bedroom 2 | 3.38 m | 3.29 m | 3.38 m x 3.29 m |
| Second Level | Bedroom 3 | 5.36 m | 5.06 m | 5.36 m x 5.06 m |
| Basement | Kitchen | Measurements not available | ||
| Basement | Bedroom | Measurements not available | ||
| Basement | Living Room | Measurements not available | ||
| Main Level | Kitchen | 5.31 m | 3.4 m | 5.31 m x 3.4 m |
| Main Level | Dining Room | 4.15 m | 3.18 m | 4.15 m x 3.18 m |
| Main Level | Living Room | 5.55 m | 3.73 m | 5.55 m x 3.73 m |
| Main Level | Family Room | 3.79 m | 3.77 m | 3.79 m x 3.77 m |
| Main Level | Sunroom | 5.02 m | 3.59 m | 5.02 m x 3.59 m |
https://www.realtor.ca/real-estate/28031656/11-hodgson-avenue-king-pottageville-pottageville
Interested?
Contact us for more information
Amir Safa
Salesperson
11160 Yonge St # 3 & 7
Richmond Hill, Ontario L4S 1H5

