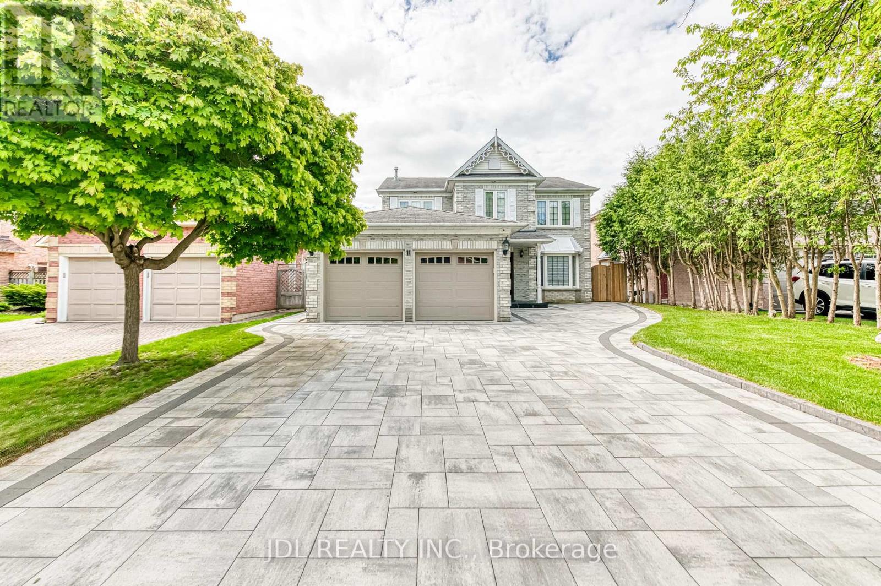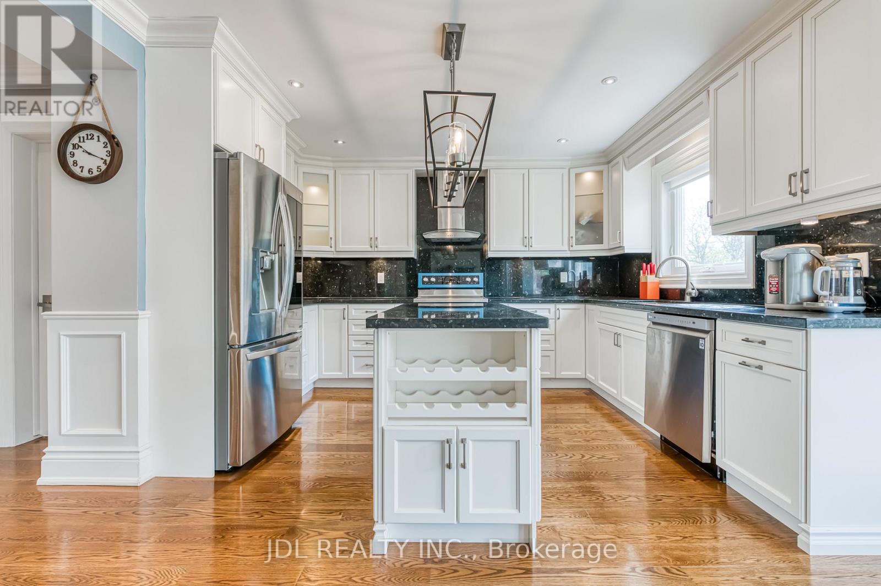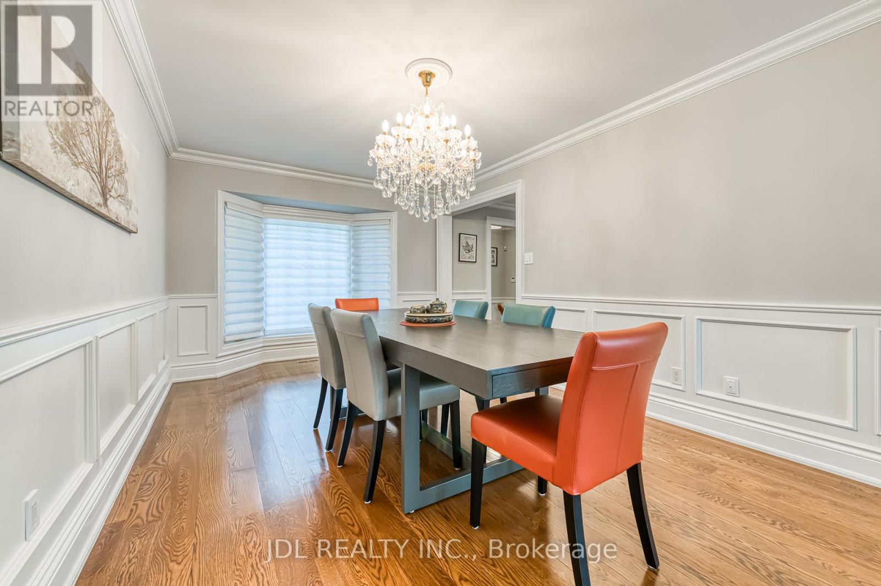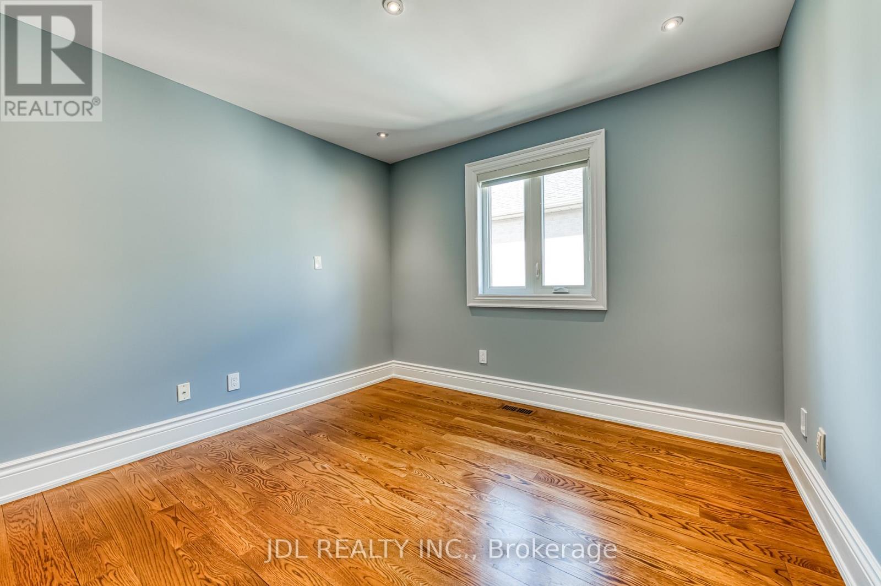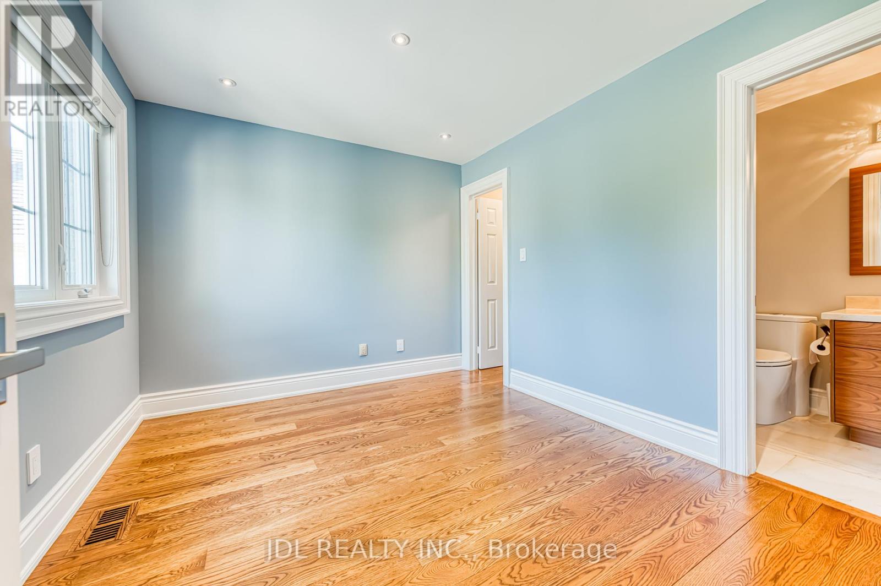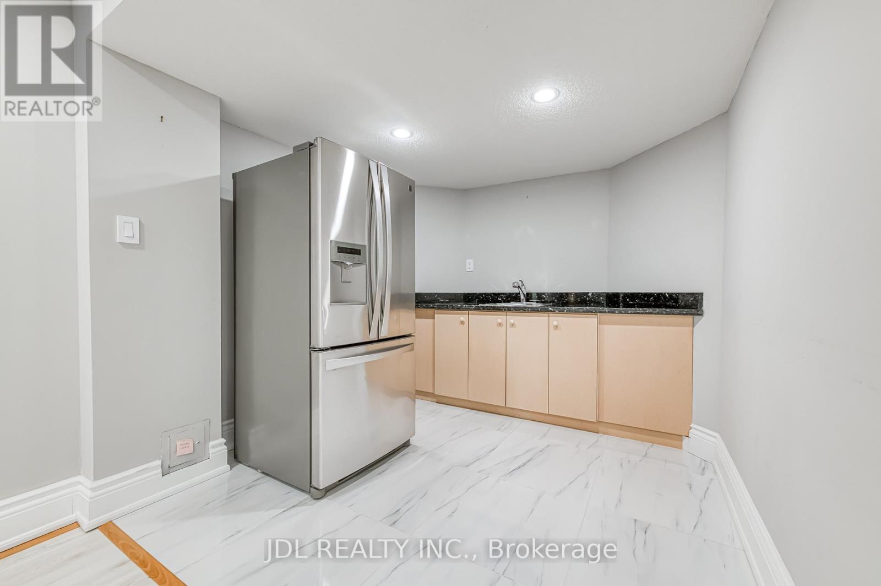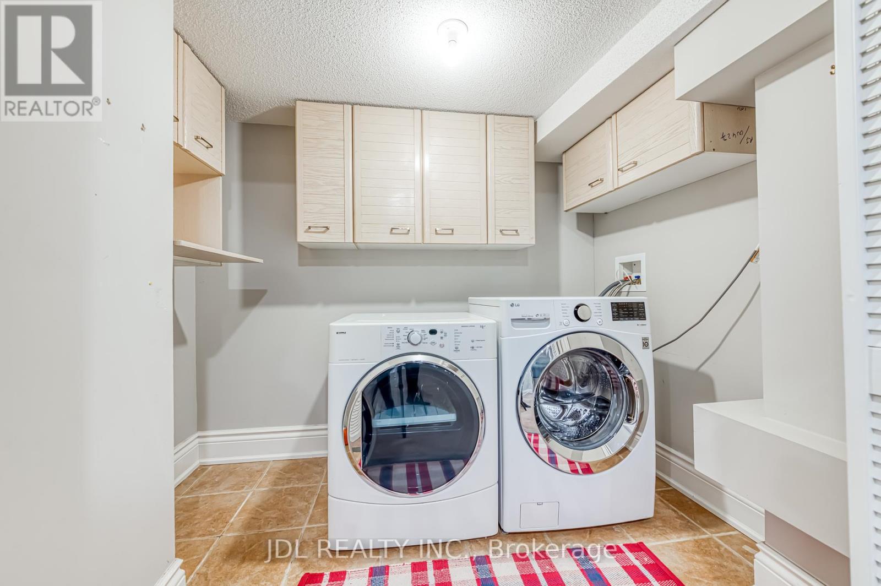245 West Beaver Creek Rd #9B
(289)317-1288
11 Heatherwood Crescent Markham, Ontario L3R 8X3
5 Bedroom
5 Bathroom
2000 - 2500 sqft
Fireplace
Central Air Conditioning, Air Exchanger
Forced Air
$1,888,000
Welcome to Unionville! Steps to main St, Toogood Pond. 49 Feet lot. Huge Interlocking Driveway can fit 5 Cars. Renovated 4 spacious BDRM, with 3 Full Baths upstairs. Functional Main Floor with lots of upgrades: Crown Mounding, Granite Countertop, Marble Washroom & Foyer. Finished Basement, Extra size windows. Move in and enjoy! (id:35762)
Property Details
| MLS® Number | N12171892 |
| Property Type | Single Family |
| Neigbourhood | Unionville |
| Community Name | Unionville |
| ParkingSpaceTotal | 6 |
Building
| BathroomTotal | 5 |
| BedroomsAboveGround | 4 |
| BedroomsBelowGround | 1 |
| BedroomsTotal | 5 |
| Appliances | Water Softener, Water Purifier, Dishwasher, Dryer, Microwave, Stove, Washer, Window Coverings, Refrigerator |
| BasementDevelopment | Finished |
| BasementType | N/a (finished) |
| ConstructionStyleAttachment | Detached |
| CoolingType | Central Air Conditioning, Air Exchanger |
| ExteriorFinish | Brick |
| FireplacePresent | Yes |
| FlooringType | Hardwood, Carpeted, Laminate |
| FoundationType | Concrete |
| HalfBathTotal | 1 |
| HeatingFuel | Natural Gas |
| HeatingType | Forced Air |
| StoriesTotal | 2 |
| SizeInterior | 2000 - 2500 Sqft |
| Type | House |
| UtilityWater | Municipal Water |
Parking
| Attached Garage | |
| Garage |
Land
| Acreage | No |
| Sewer | Sanitary Sewer |
| SizeDepth | 118 Ft ,10 In |
| SizeFrontage | 49 Ft ,2 In |
| SizeIrregular | 49.2 X 118.9 Ft |
| SizeTotalText | 49.2 X 118.9 Ft |
Rooms
| Level | Type | Length | Width | Dimensions |
|---|---|---|---|---|
| Second Level | Primary Bedroom | 6.32 m | 5.4 m | 6.32 m x 5.4 m |
| Second Level | Bedroom 2 | 3.3 m | 3.21 m | 3.3 m x 3.21 m |
| Second Level | Bedroom 3 | 3.41 m | 2.96 m | 3.41 m x 2.96 m |
| Second Level | Bedroom 4 | 3.07 m | 3.34 m | 3.07 m x 3.34 m |
| Basement | Bedroom | 4.11 m | 2.95 m | 4.11 m x 2.95 m |
| Basement | Recreational, Games Room | 11.37 m | 7.56 m | 11.37 m x 7.56 m |
| Ground Level | Living Room | 5.07 m | 3.32 m | 5.07 m x 3.32 m |
| Ground Level | Dining Room | 3.66 m | 2.97 m | 3.66 m x 2.97 m |
| Ground Level | Family Room | 4.76 m | 3.58 m | 4.76 m x 3.58 m |
| Ground Level | Kitchen | 3.75 m | 3.14 m | 3.75 m x 3.14 m |
| Ground Level | Eating Area | 3.05 m | 2.59 m | 3.05 m x 2.59 m |
https://www.realtor.ca/real-estate/28363768/11-heatherwood-crescent-markham-unionville-unionville
Interested?
Contact us for more information
Jack Li
Salesperson
Jdl Realty Inc.
105 - 95 Mural Street
Richmond Hill, Ontario L4B 3G2
105 - 95 Mural Street
Richmond Hill, Ontario L4B 3G2

