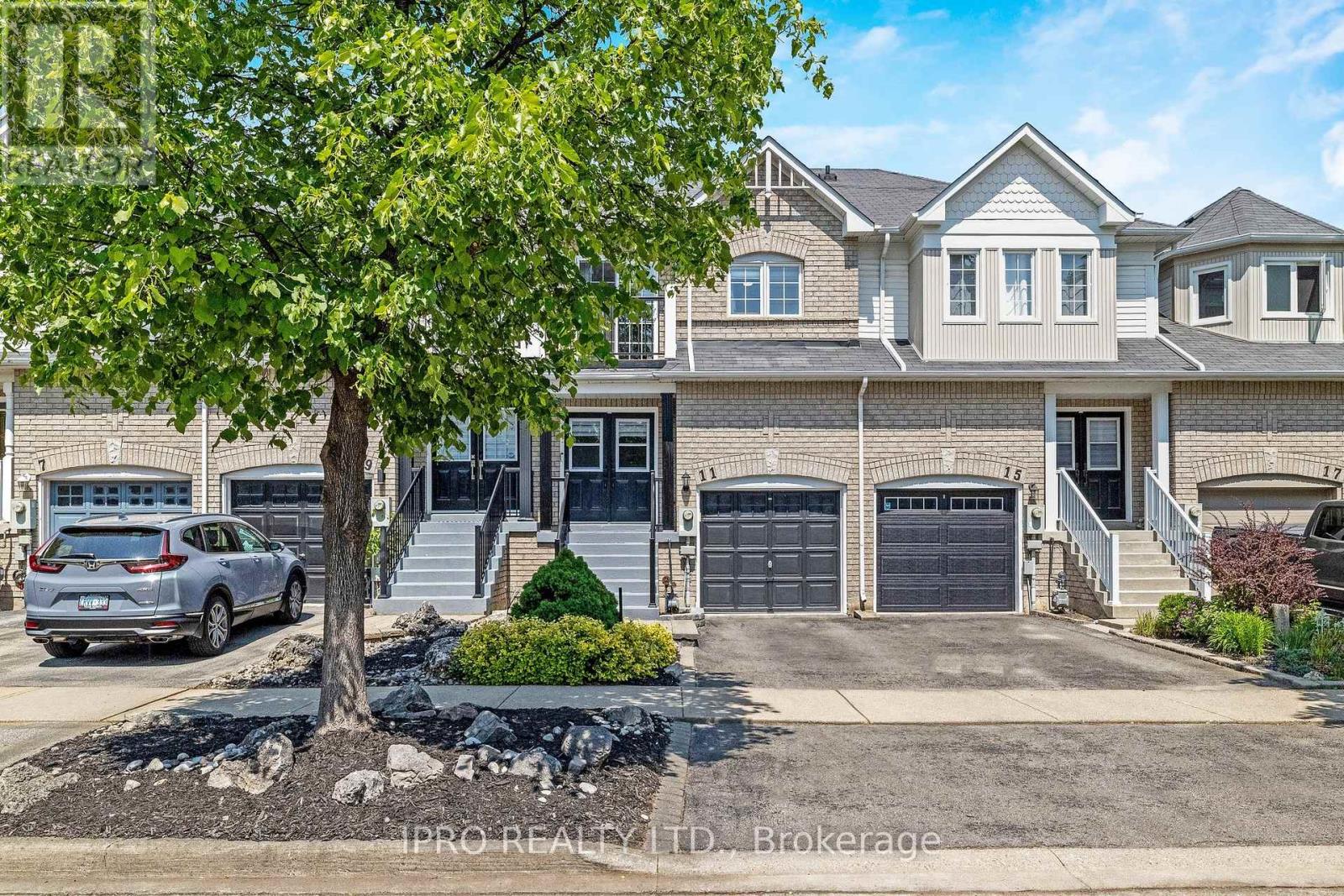11 Harding Street Halton Hills, Ontario L7G 6B1
$799,900
This beautiful townhome has been updated throughout and is ready to move-in! The main floor offers a welcoming foyer, a 2-pc powder room, hardwood floors throughout and an open concept living space that is gorgeous! The kitchen has been updated and offers quartz countertops, the bright living room has a huge picture window and the dining space offers a walk-out directly to your patio! Upstairs you have a huge primary bedroom with wall-to-wall closets and a semi-ensuite to the main 4-pc bathroom plus two more good size bedrooms including one with private balcony access! The basement is fully finished and has bonus living spaces with a large rec room and an office space. The backyard offers a patio perfect for entertaining, as well as lots of green space to enjoy. Steps from schools, parks/splashpad, shopping and the GO! It is centrally located so you are minutes from every amenity in town! Roof ~2015, Furnace 2020 (id:35762)
Open House
This property has open houses!
2:00 pm
Ends at:4:00 pm
Property Details
| MLS® Number | W12218398 |
| Property Type | Single Family |
| Community Name | Georgetown |
| ParkingSpaceTotal | 2 |
Building
| BathroomTotal | 2 |
| BedroomsAboveGround | 3 |
| BedroomsTotal | 3 |
| Appliances | Garage Door Opener Remote(s), Water Softener, Dishwasher, Dryer, Garage Door Opener, Microwave, Range, Stove, Washer, Window Coverings, Refrigerator |
| BasementDevelopment | Finished |
| BasementType | Full (finished) |
| ConstructionStyleAttachment | Attached |
| CoolingType | Central Air Conditioning |
| ExteriorFinish | Brick |
| FoundationType | Poured Concrete |
| HalfBathTotal | 1 |
| HeatingFuel | Natural Gas |
| HeatingType | Forced Air |
| StoriesTotal | 2 |
| SizeInterior | 1100 - 1500 Sqft |
| Type | Row / Townhouse |
| UtilityWater | Municipal Water |
Parking
| Garage |
Land
| Acreage | No |
| Sewer | Sanitary Sewer |
| SizeDepth | 100 Ft ,1 In |
| SizeFrontage | 18 Ft |
| SizeIrregular | 18 X 100.1 Ft |
| SizeTotalText | 18 X 100.1 Ft |
Rooms
| Level | Type | Length | Width | Dimensions |
|---|---|---|---|---|
| Basement | Recreational, Games Room | 3.52 m | 5.83 m | 3.52 m x 5.83 m |
| Basement | Office | 2.09 m | 3.71 m | 2.09 m x 3.71 m |
| Main Level | Kitchen | 2.98 m | 2.67 m | 2.98 m x 2.67 m |
| Main Level | Dining Room | 1.78 m | 2.55 m | 1.78 m x 2.55 m |
| Main Level | Living Room | 3.36 m | 4.22 m | 3.36 m x 4.22 m |
| Upper Level | Primary Bedroom | 4.5 m | 3.73 m | 4.5 m x 3.73 m |
| Upper Level | Bedroom 2 | 2.53 m | 4.12 m | 2.53 m x 4.12 m |
| Upper Level | Bedroom 3 | 2.52 m | 3.81 m | 2.52 m x 3.81 m |
https://www.realtor.ca/real-estate/28464024/11-harding-street-halton-hills-georgetown-georgetown
Interested?
Contact us for more information
Sara Haines
Salesperson
158 Guelph Street
Georgetown, Ontario L7G 4A6





































