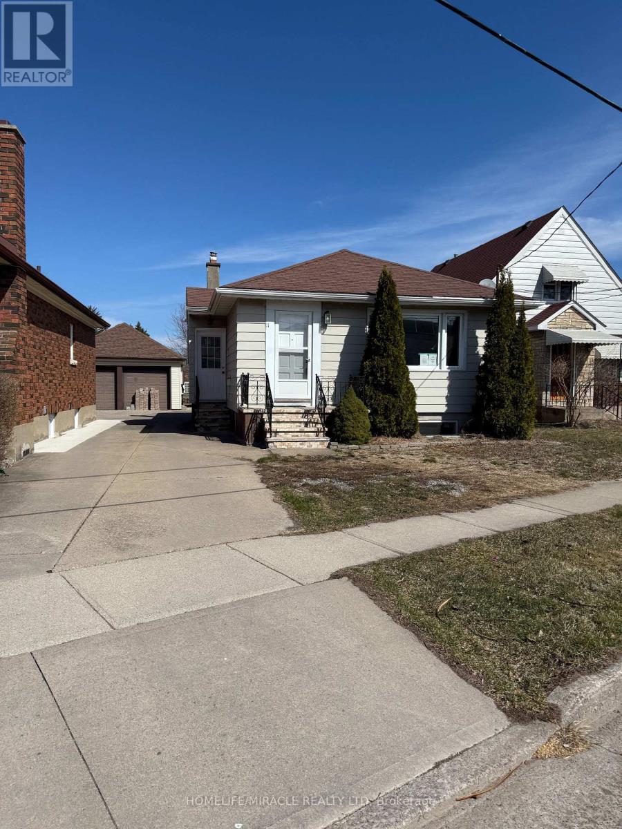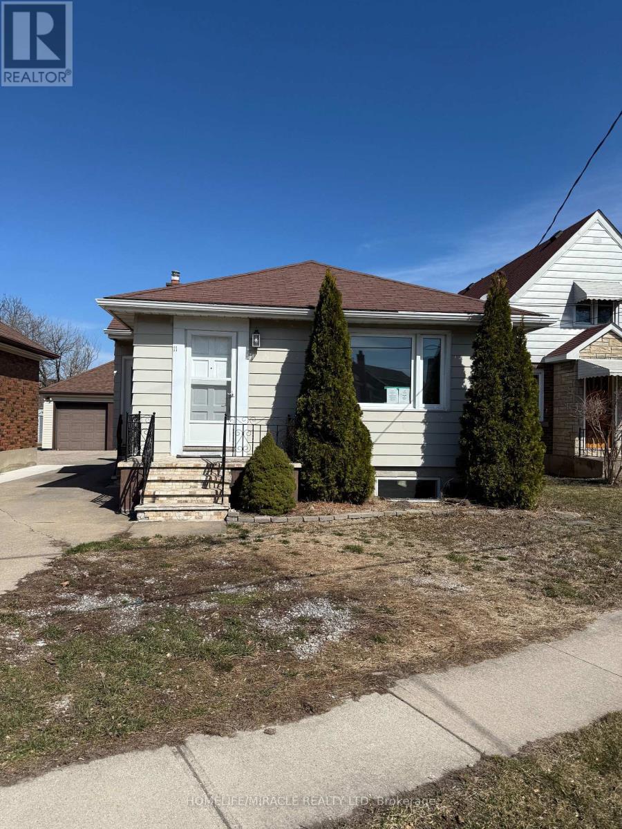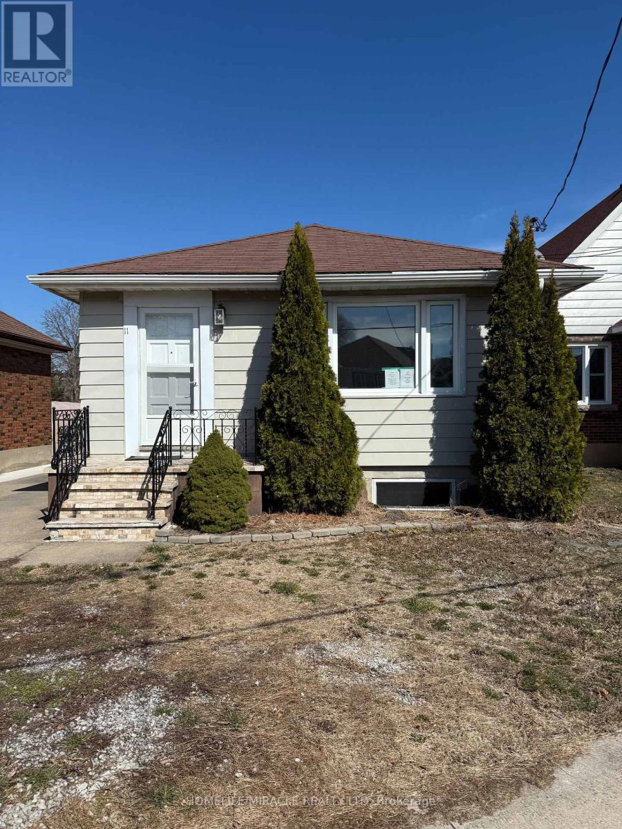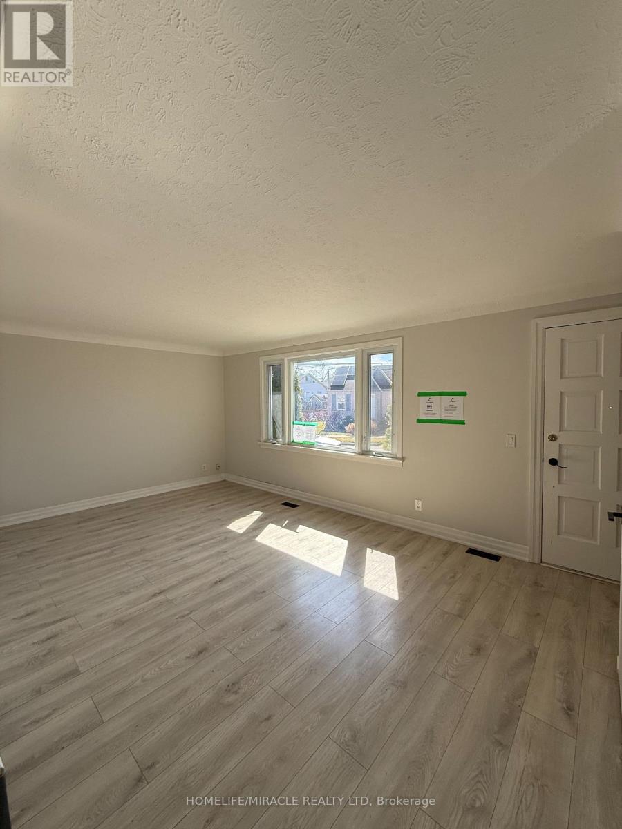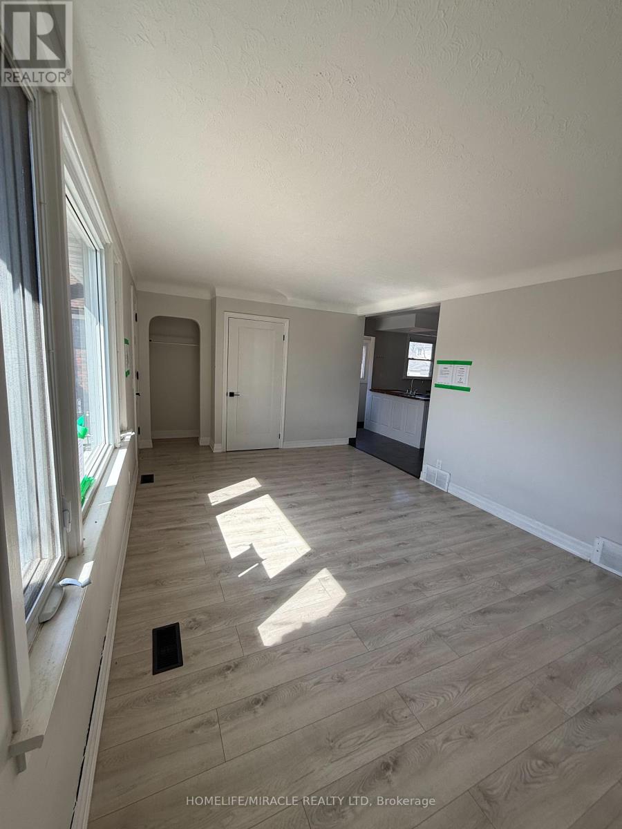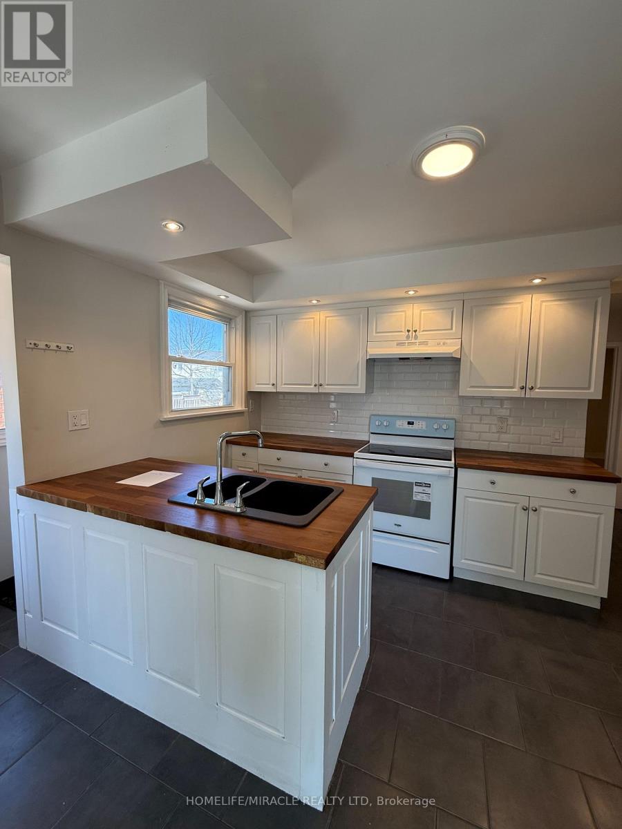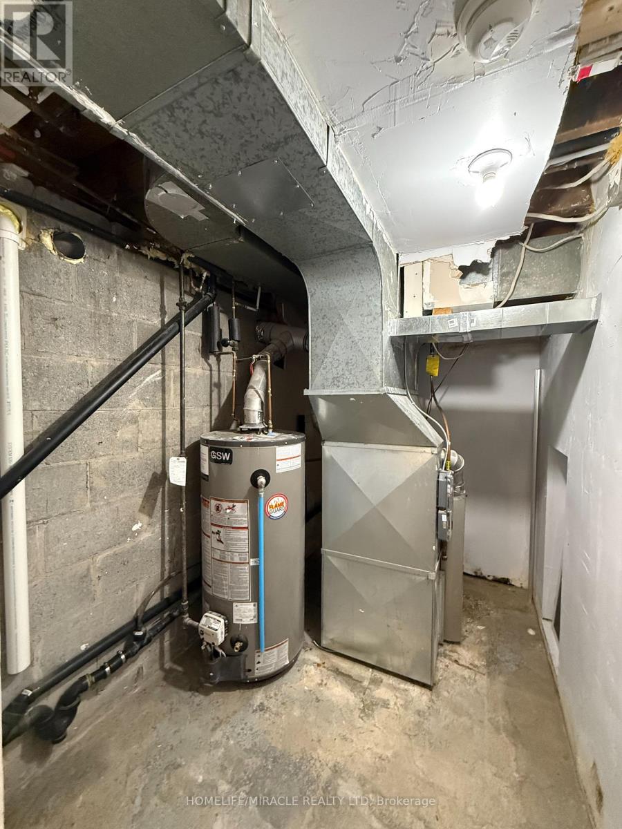11 Garnet Street St. Catharines, Ontario L2M 5E6
$599,000
Great Opportunity! Renovated Bungalow with a Basement Suite This bright and beautifully renovated 3-bedroom bungalow sits on a rare 238 ft deep premium lot, offering incredible space and potential. A true gem for first-time homebuyers or investors, this home includes a 1-bedroom basement apartment, perfect for generating rental income to help with mortgage payments. Located in a family-friendly community, it's just minutes from shopping, groceries, restaurants, schools, parks, QEW, and transit.The main level features a spacious and sun-filled living room, a modern kitchen with premium finishes, three well-sized bedrooms, a 3-piece bath, and private in-unit laundry, all finished with stylish laminate flooring. The lower level boasts a bright and spacious 1-bedroom suite with its own private entrance, a cozy living area, a fully equipped kitchen, a 4-piece bath, and its own separate laundry, offering ultimate convenience and privacy.Outside, the extra-large detached garage and rear parking for up to three vehicles (1 garage + 2 driveway spaces) ensure ample parking through a shared driveway. The expansive backyard presents endless possibilities-extend the home, add a pool, or create a serene garden retreat.Don't miss this incredible opportunity to own a versatile and beautifully upgraded home in a prime location. Schedule your showing today! (id:35762)
Property Details
| MLS® Number | X12053852 |
| Property Type | Single Family |
| Community Name | 445 - Facer |
| AmenitiesNearBy | Public Transit, Schools, Park, Place Of Worship |
| CommunityFeatures | Community Centre |
| Features | Flat Site, Conservation/green Belt, In-law Suite |
| ParkingSpaceTotal | 3 |
| Structure | Patio(s), Porch |
Building
| BathroomTotal | 2 |
| BedroomsAboveGround | 3 |
| BedroomsBelowGround | 1 |
| BedroomsTotal | 4 |
| Age | 51 To 99 Years |
| Appliances | Dryer, Two Stoves, Two Washers, Two Refrigerators |
| ArchitecturalStyle | Bungalow |
| BasementDevelopment | Finished |
| BasementFeatures | Separate Entrance |
| BasementType | N/a (finished) |
| ConstructionStyleAttachment | Detached |
| CoolingType | Central Air Conditioning |
| ExteriorFinish | Aluminum Siding |
| FlooringType | Laminate, Tile, Vinyl |
| FoundationType | Concrete, Block |
| HeatingFuel | Natural Gas |
| HeatingType | Forced Air |
| StoriesTotal | 1 |
| SizeInterior | 700 - 1100 Sqft |
| Type | House |
| UtilityWater | Municipal Water |
Parking
| Detached Garage | |
| Garage |
Land
| Acreage | No |
| LandAmenities | Public Transit, Schools, Park, Place Of Worship |
| Sewer | Sanitary Sewer |
| SizeDepth | 238 Ft ,3 In |
| SizeFrontage | 35 Ft ,1 In |
| SizeIrregular | 35.1 X 238.3 Ft |
| SizeTotalText | 35.1 X 238.3 Ft |
| ZoningDescription | Residential |
Rooms
| Level | Type | Length | Width | Dimensions |
|---|---|---|---|---|
| Basement | Bedroom | 3.42 m | 3.19 m | 3.42 m x 3.19 m |
| Basement | Laundry Room | 1.6 m | 0.81 m | 1.6 m x 0.81 m |
| Basement | Kitchen | 4.16 m | 2.9 m | 4.16 m x 2.9 m |
| Basement | Bathroom | 3.31 m | 1.48 m | 3.31 m x 1.48 m |
| Basement | Living Room | 4.45 m | 4.1 m | 4.45 m x 4.1 m |
| Main Level | Living Room | 5.44 m | 3.55 m | 5.44 m x 3.55 m |
| Main Level | Kitchen | 3.92 m | 3.44 m | 3.92 m x 3.44 m |
| Main Level | Primary Bedroom | 3.21 m | 3.49 m | 3.21 m x 3.49 m |
| Main Level | Bedroom 2 | 3.21 m | 3.49 m | 3.21 m x 3.49 m |
| Main Level | Bedroom 3 | 2.85 m | 3.17 m | 2.85 m x 3.17 m |
| Main Level | Bathroom | 2.45 m | 2.44 m | 2.45 m x 2.44 m |
| Main Level | Laundry Room | 1.6 m | 0.81 m | 1.6 m x 0.81 m |
Utilities
| Cable | Available |
| Sewer | Installed |
https://www.realtor.ca/real-estate/28101519/11-garnet-street-st-catharines-facer-445-facer
Interested?
Contact us for more information
Paul Pabla
Salesperson
11a-5010 Steeles Ave. West
Toronto, Ontario M9V 5C6

