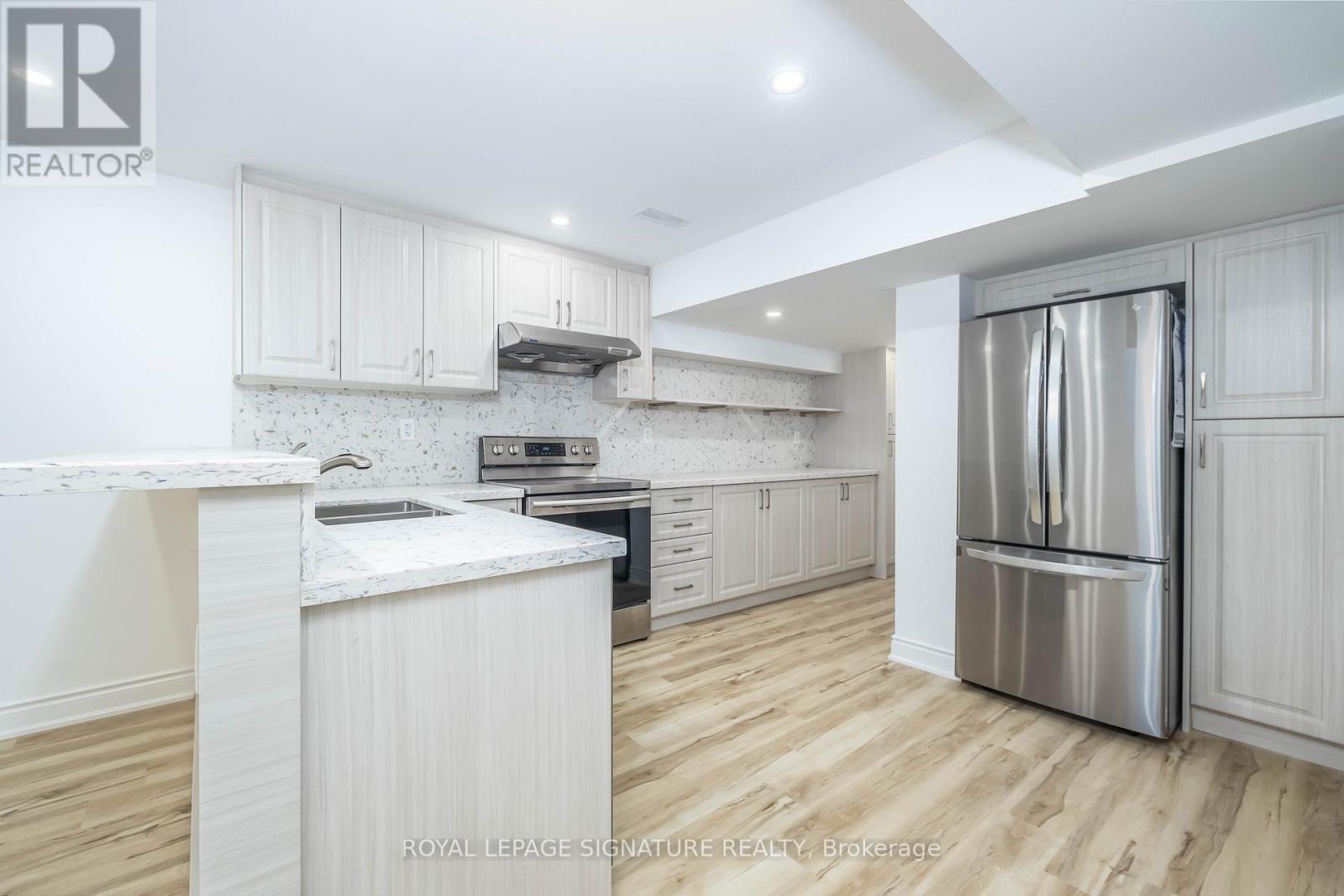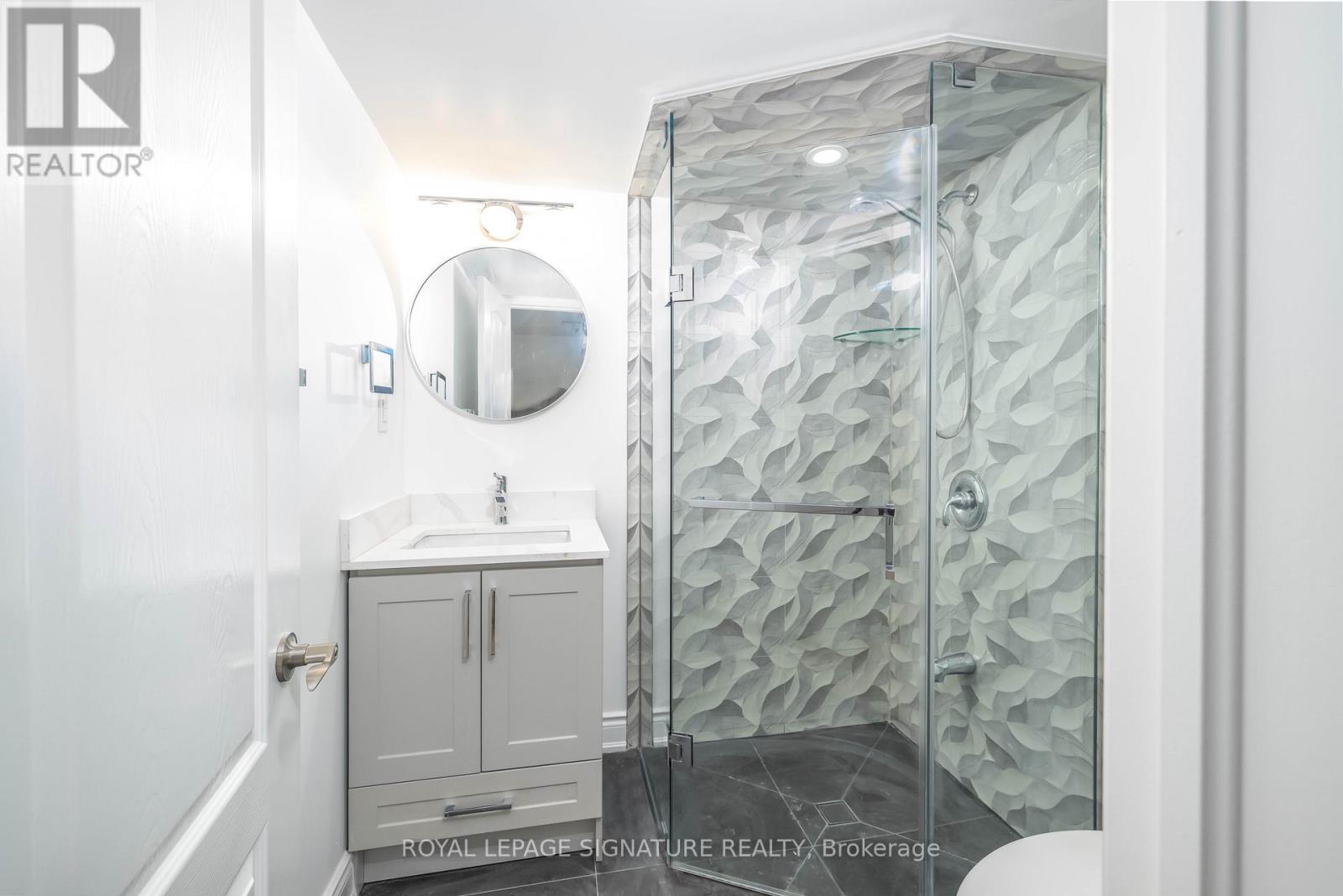11 Fleming Crescent Haldimand, Ontario N3W 0C4
$1,995 Monthly
Welcome to this gorgeous 2bdrm/2bath walkout basement apartment! Located in a serene neighborhood and sought after community of Caledonia. This spacious unit offers the perfect blend of comfort and convenience with all the updated modern finishes. Including hardwood floors and pot lights throughout. Two generous size bedrooms, with 2 full bathrooms, open concept living/dining with ample light, fully equipped kitchen with stainless steel appliances, ensuite laundry for added convenience, separate entrance and dedicated parking space. Located near all major amenities this apartment offers easy access to everything you need. (id:35762)
Property Details
| MLS® Number | X12189595 |
| Property Type | Single Family |
| Community Name | Haldimand |
| AmenitiesNearBy | Place Of Worship, Park, Schools |
| Features | Ravine, Carpet Free |
| ParkingSpaceTotal | 1 |
| ViewType | View |
Building
| BathroomTotal | 2 |
| BedroomsAboveGround | 2 |
| BedroomsTotal | 2 |
| Age | New Building |
| Appliances | Dishwasher, Dryer, Stove, Washer, Refrigerator |
| BasementFeatures | Apartment In Basement, Separate Entrance |
| BasementType | N/a |
| ConstructionStyleAttachment | Detached |
| CoolingType | Central Air Conditioning |
| ExteriorFinish | Brick |
| FlooringType | Vinyl |
| FoundationType | Concrete |
| HeatingFuel | Natural Gas |
| HeatingType | Forced Air |
| StoriesTotal | 2 |
| SizeInterior | 700 - 1100 Sqft |
| Type | House |
| UtilityWater | Municipal Water |
Parking
| Garage | |
| No Garage |
Land
| Acreage | No |
| LandAmenities | Place Of Worship, Park, Schools |
| Sewer | Sanitary Sewer |
Rooms
| Level | Type | Length | Width | Dimensions |
|---|---|---|---|---|
| Flat | Living Room | 6.4 m | 4.88 m | 6.4 m x 4.88 m |
| Flat | Dining Room | 6.4 m | 4.88 m | 6.4 m x 4.88 m |
| Flat | Kitchen | 6.4 m | 4.88 m | 6.4 m x 4.88 m |
| Flat | Primary Bedroom | 3.05 m | 3.05 m | 3.05 m x 3.05 m |
| Flat | Bedroom 2 | 3.72 m | 3.05 m | 3.72 m x 3.05 m |
https://www.realtor.ca/real-estate/28402401/11-fleming-crescent-haldimand-haldimand
Interested?
Contact us for more information
Jennifer Mary Popo
Salesperson
8 Sampson Mews Suite 201 The Shops At Don Mills
Toronto, Ontario M3C 0H5






















