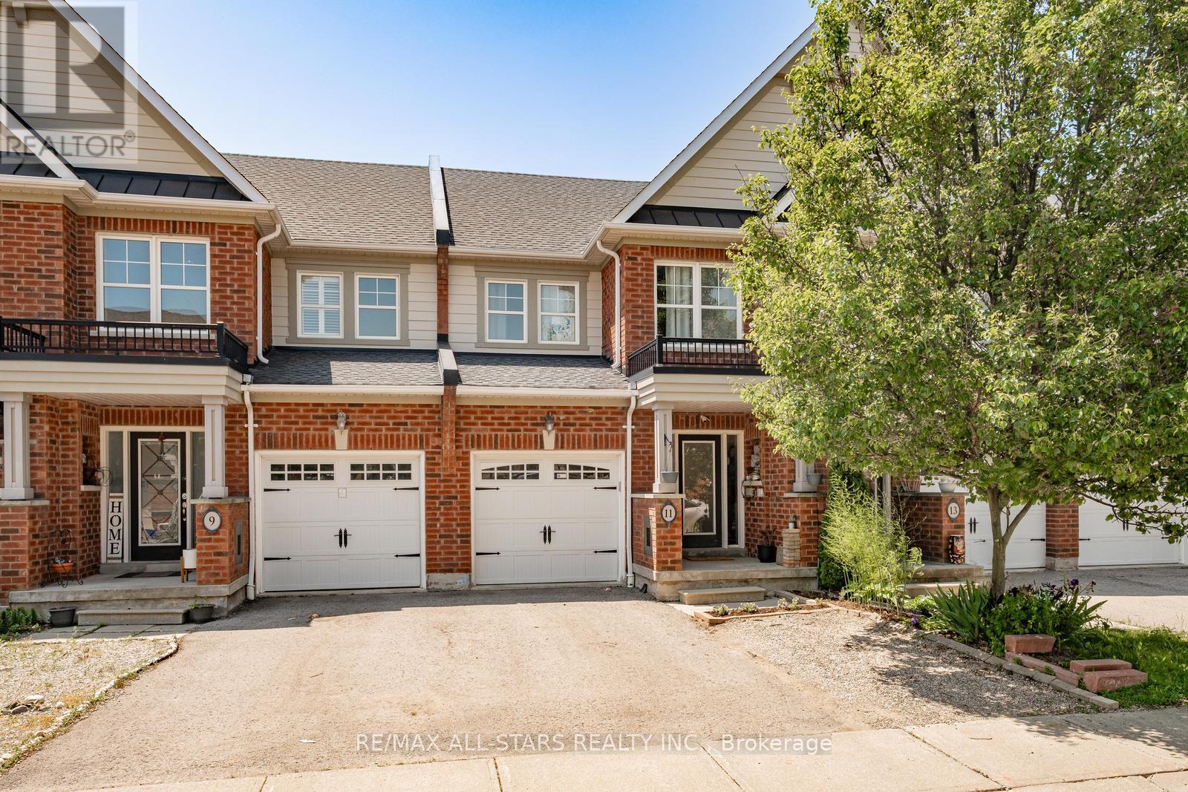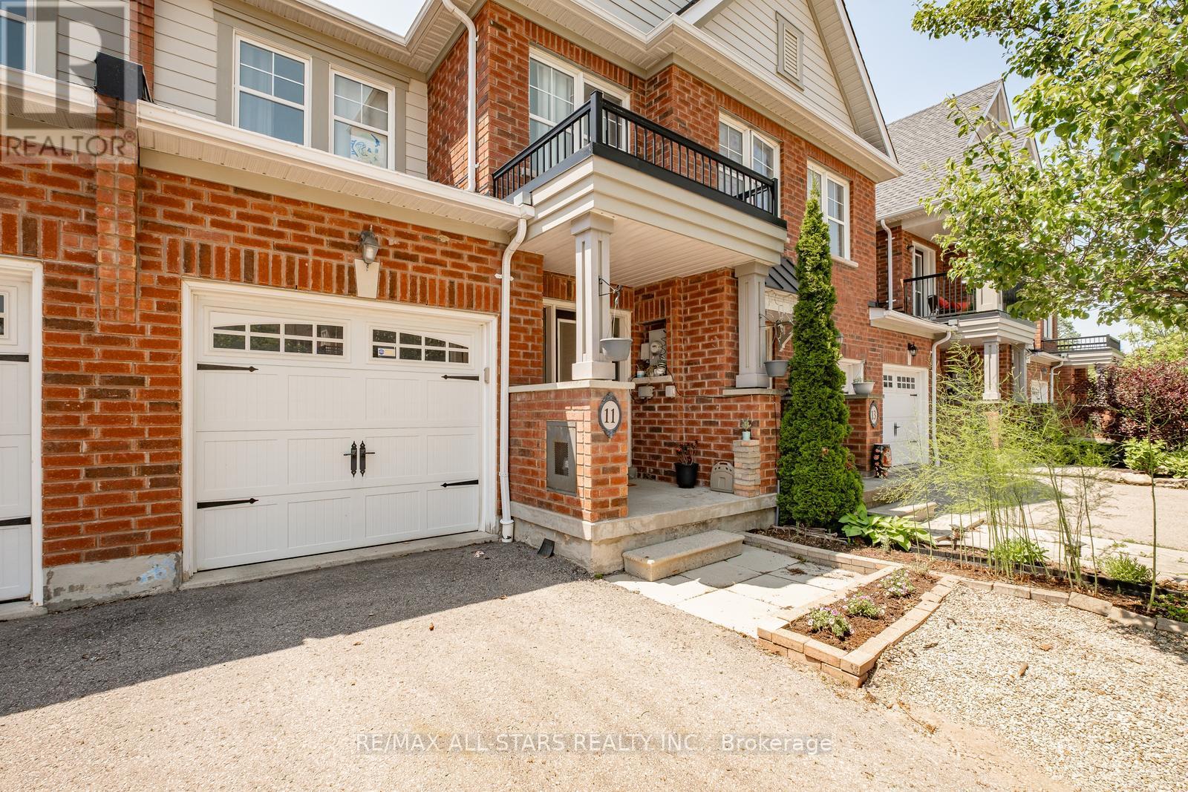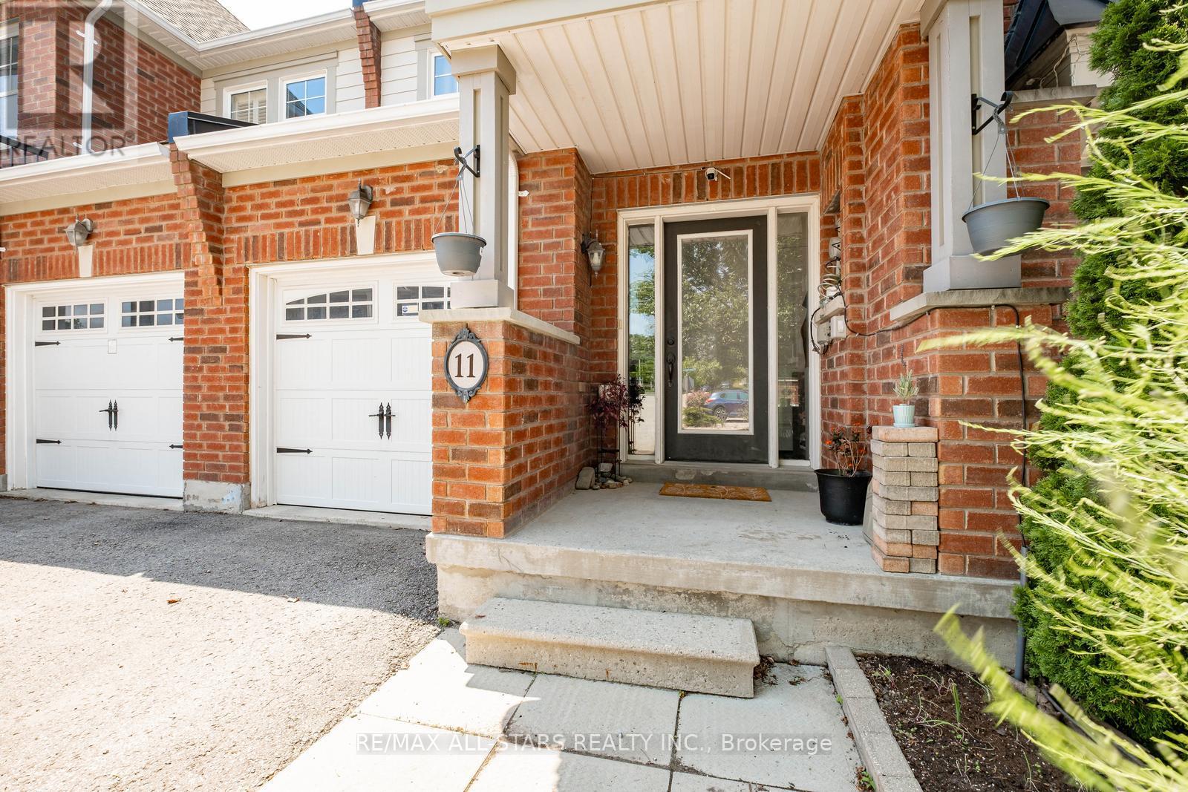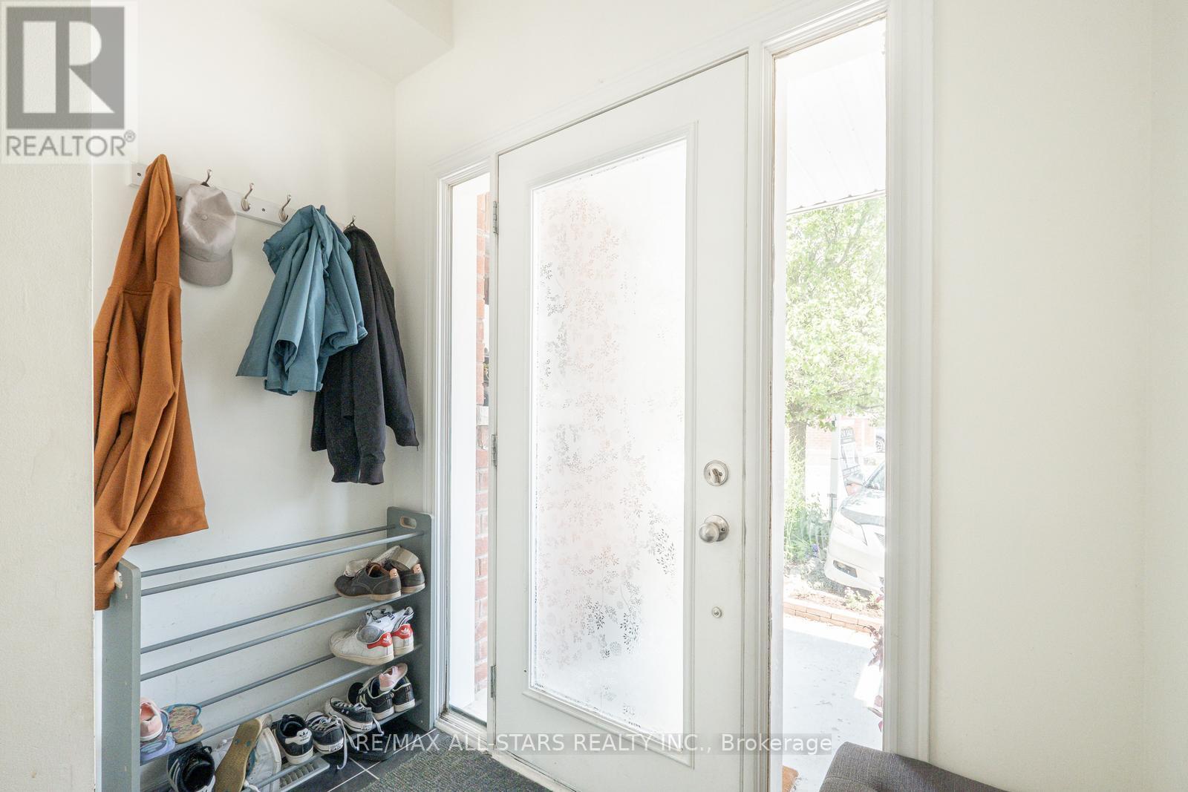11 Eastwind Drive Whitchurch-Stouffville, Ontario L4A 0W6
$875,000Maintenance, Parcel of Tied Land
$96 Monthly
Maintenance, Parcel of Tied Land
$96 MonthlyWelcome to 11 Eastwind Drive, a charming and well-maintained 3-bedroom, 3-bathroom townhome tucked away on a quiet, family-friendly street. From the moment you step inside, youll appreciate the thoughtful layout and warm, inviting atmosphere. The main floor features a welcoming front entry that flows into a bright open-concept kitchen, dining, and living space perfect for both everyday living and entertaining guests. Walk out from the living room to a spacious backyard, ideal for summer barbecues, playtime, or simply enjoying the outdoors.Upstairs, the roomy primary bedroom offers his and hers closets and shares a semi-ensuite bath with two additional generous bedrooms great for families, guests, or a home office setup. The finished basement adds valuable living space with a cozy rec room, 3-piece bathroom, and laundry area perfect for movie nights or a private retreat. Located just steps from Madori Park and its splash pad, with nearby schools, trails, and all the amenities of Main Street Stouffville close by, this home offers the best of comfort and convenience. A fantastic opportunity to move into a welcoming neighbourhood and make this lovely space your own! (id:35762)
Property Details
| MLS® Number | N12220471 |
| Property Type | Single Family |
| Community Name | Stouffville |
| ParkingSpaceTotal | 2 |
Building
| BathroomTotal | 3 |
| BedroomsAboveGround | 3 |
| BedroomsTotal | 3 |
| Appliances | Dishwasher, Dryer, Stove, Washer, Window Coverings, Refrigerator |
| BasementDevelopment | Finished |
| BasementType | N/a (finished) |
| ConstructionStyleAttachment | Attached |
| CoolingType | Central Air Conditioning |
| ExteriorFinish | Brick |
| FlooringType | Laminate |
| FoundationType | Concrete |
| HalfBathTotal | 1 |
| HeatingFuel | Natural Gas |
| HeatingType | Forced Air |
| StoriesTotal | 2 |
| SizeInterior | 1100 - 1500 Sqft |
| Type | Row / Townhouse |
| UtilityWater | Municipal Water |
Parking
| Attached Garage | |
| Garage |
Land
| Acreage | No |
| Sewer | Sanitary Sewer |
| SizeDepth | 103 Ft ,3 In |
| SizeFrontage | 18 Ft ,4 In |
| SizeIrregular | 18.4 X 103.3 Ft |
| SizeTotalText | 18.4 X 103.3 Ft |
Rooms
| Level | Type | Length | Width | Dimensions |
|---|---|---|---|---|
| Second Level | Primary Bedroom | 4.56 m | 3.39 m | 4.56 m x 3.39 m |
| Second Level | Bedroom 2 | 4.08 m | 2.42 m | 4.08 m x 2.42 m |
| Second Level | Bedroom 3 | 3.75 m | 2.74 m | 3.75 m x 2.74 m |
| Lower Level | Recreational, Games Room | 5.17 m | 5.26 m | 5.17 m x 5.26 m |
| Main Level | Kitchen | 3.14 m | 2.5 m | 3.14 m x 2.5 m |
| Main Level | Living Room | 5.28 m | 3.01 m | 5.28 m x 3.01 m |
| Main Level | Dining Room | 5.28 m | 3.01 m | 5.28 m x 3.01 m |
Interested?
Contact us for more information
Dolores Trentadue
Salesperson
155 Mostar St #1-2
Stouffville, Ontario L4A 0G2
Sonya Torres
Salesperson
155 Mostar St #1-2
Stouffville, Ontario L4A 0G2
Bridget Michelle Manu
Broker
155 Mostar St #1-2
Stouffville, Ontario L4A 0G2
Leslie Anne Black
Salesperson
155 Mostar St #1-2
Stouffville, Ontario L4A 0G2






































