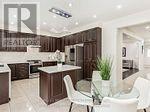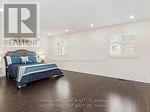11 Cloverhaven Road Brampton, Ontario L6P 4E4
$1,729,922
Layout*Layout*Layout*Optimally Laid Out Floor Plan*A Real Show Stopper*Absolutely Stunning,Sunny,Bright,Spacious,Splendid & Beautiful*ESA Certified EV Charger*Immaculate Pride Of Ownership In The Prestigious Vales Of Humber Multi-Million Dollars Family Friendly Neighborhood/Community*Crystal Chandeliers*Fireplace in Huge Family Room*4 Very Big Bedrooms*Double Door Entry*Primary Brm with 5 Pc Ensuite & 2 (Two) Spacious Walk-In Closets*Other Brm like Primary BRm with 4 Pc Ensuite*Other Brms have Jack & Jill Washroom*Quartz Countertops & Sparkling Backsplash in Family Size Kitchen with Central Island*California Shutters & Pot Lights Allover*Office/Den/Library with French Door*Iron Pickets*Glittering Medallion*3 Pc Washroom in Basement*No Sidewalk*No Carpet At All*Move-In Ready Family Home*Huge Gazebo & Garden/Storage Shed on Concrete Deck in Backyard*Painted Fence*Loaded With Upgrades*$$$$Spent*CAC*Separate Side Entrances To Basement by Builder*Smart Thermostat*Love At 1st Sight*Can't Resist Buying*List Goes On*Great Place*Pride To Own*Must See Virtual Tour To Believe (id:35762)
Property Details
| MLS® Number | W12139815 |
| Property Type | Single Family |
| Community Name | Toronto Gore Rural Estate |
| AmenitiesNearBy | Public Transit, Schools |
| Features | Carpet Free, Gazebo |
| ParkingSpaceTotal | 4 |
| Structure | Shed |
Building
| BathroomTotal | 5 |
| BedroomsAboveGround | 4 |
| BedroomsTotal | 4 |
| Age | 6 To 15 Years |
| Amenities | Fireplace(s) |
| Appliances | Dishwasher, Dryer, Hood Fan, Stove, Refrigerator |
| BasementFeatures | Separate Entrance |
| BasementType | Full |
| ConstructionStyleAttachment | Detached |
| CoolingType | Central Air Conditioning |
| ExteriorFinish | Brick |
| FireplacePresent | Yes |
| FlooringType | Hardwood, Laminate |
| FoundationType | Poured Concrete |
| HalfBathTotal | 1 |
| HeatingFuel | Natural Gas |
| HeatingType | Forced Air |
| StoriesTotal | 2 |
| SizeInterior | 3000 - 3500 Sqft |
| Type | House |
| UtilityWater | Municipal Water |
Parking
| Attached Garage | |
| Garage |
Land
| Acreage | No |
| LandAmenities | Public Transit, Schools |
| Sewer | Sanitary Sewer |
| SizeDepth | 90 Ft ,2 In |
| SizeFrontage | 46 Ft ,2 In |
| SizeIrregular | 46.2 X 90.2 Ft |
| SizeTotalText | 46.2 X 90.2 Ft |
Rooms
| Level | Type | Length | Width | Dimensions |
|---|---|---|---|---|
| Second Level | Primary Bedroom | 6.1 m | 4.42 m | 6.1 m x 4.42 m |
| Second Level | Bedroom 2 | 4.57 m | 4.06 m | 4.57 m x 4.06 m |
| Second Level | Bedroom 3 | 5.49 m | 4.42 m | 5.49 m x 4.42 m |
| Second Level | Bedroom 4 | 3.96 m | 3.66 m | 3.96 m x 3.66 m |
| Main Level | Living Room | 6.1 m | 3.97 m | 6.1 m x 3.97 m |
| Main Level | Family Room | 4.58 m | 4.44 m | 4.58 m x 4.44 m |
| Main Level | Kitchen | 13.02 m | 9.02 m | 13.02 m x 9.02 m |
| Main Level | Eating Area | 13.02 m | 11.02 m | 13.02 m x 11.02 m |
| Main Level | Dining Room | 6.1 m | 3.97 m | 6.1 m x 3.97 m |
| Main Level | Office | 3.36 m | 2.75 m | 3.36 m x 2.75 m |
Interested?
Contact us for more information
Paul Khurana
Salesperson
80 Eastern Avenue #3
Brampton, Ontario L6W 1X9









































