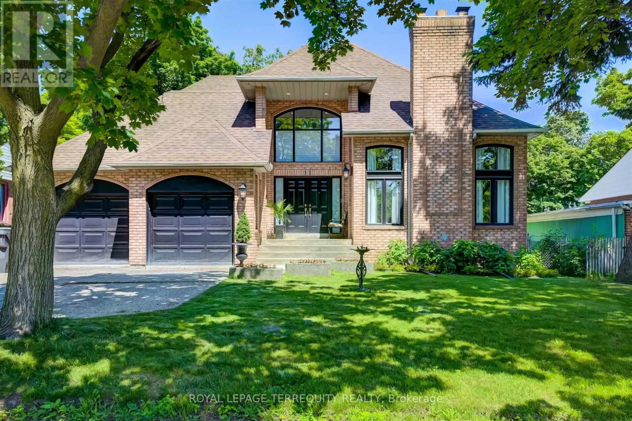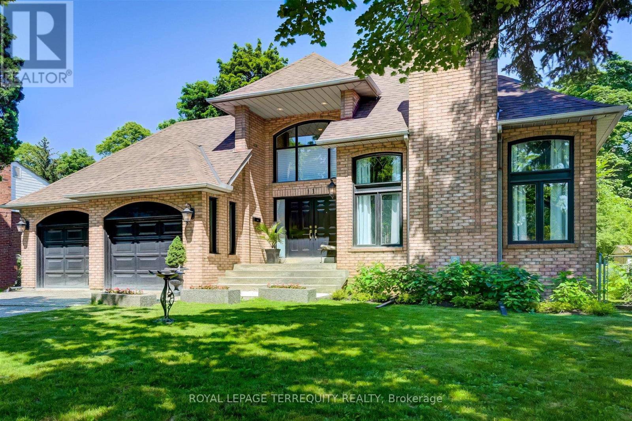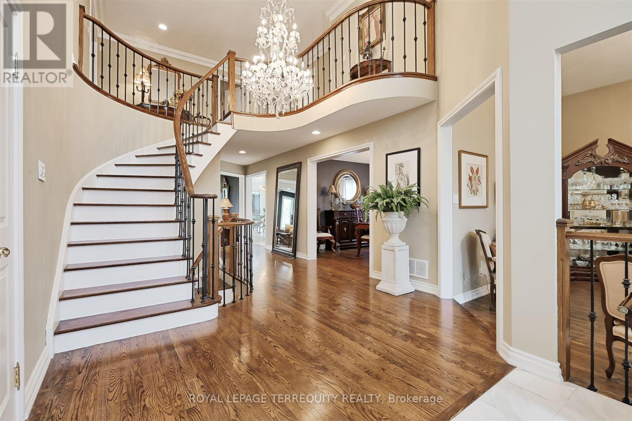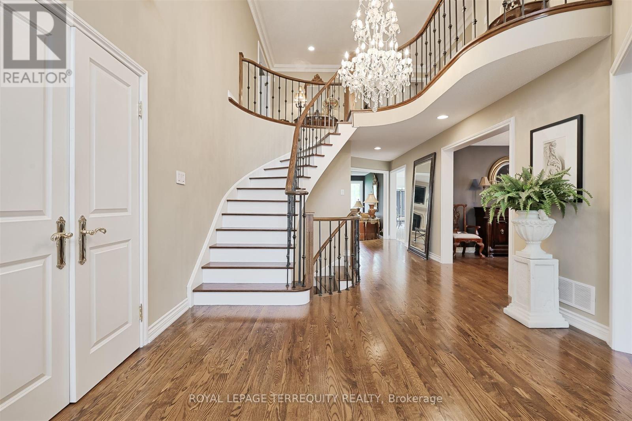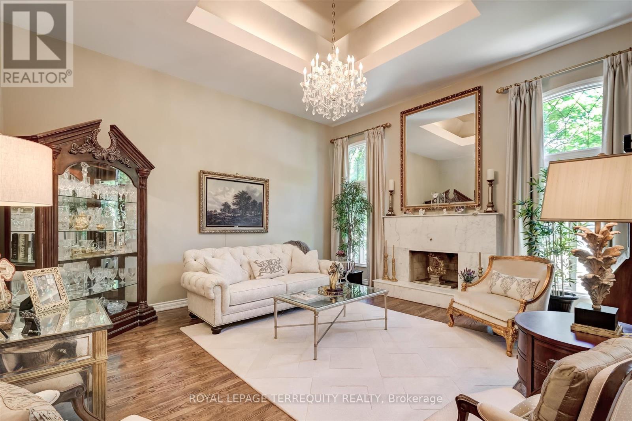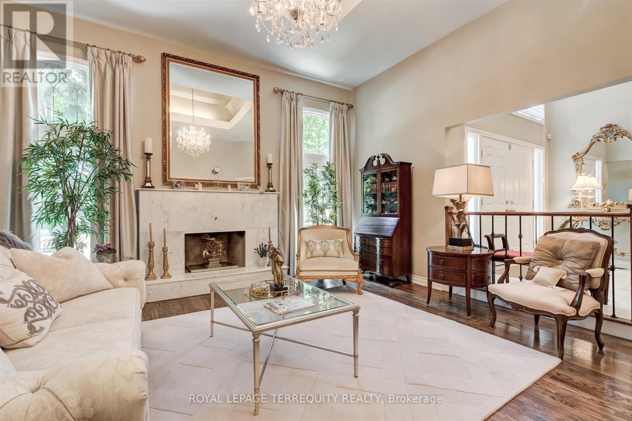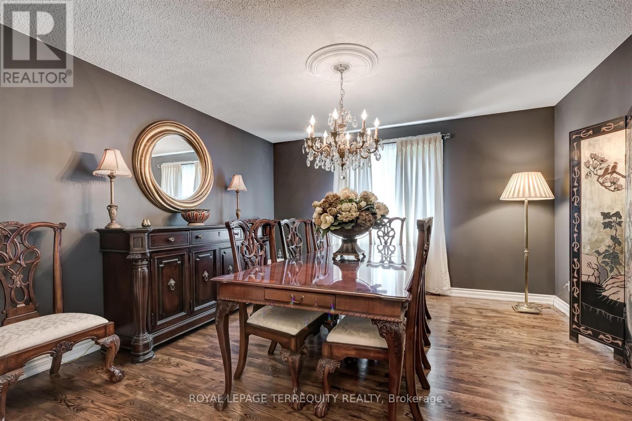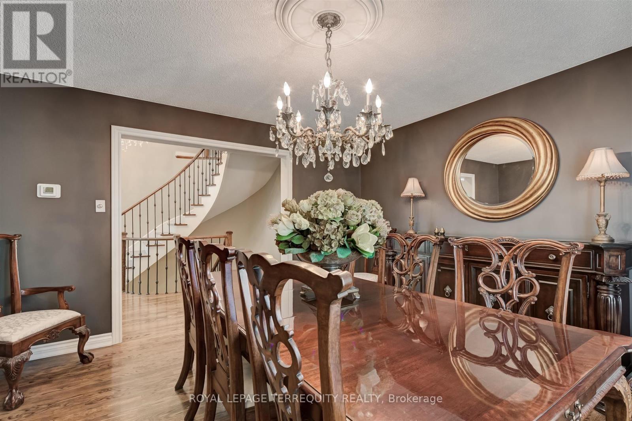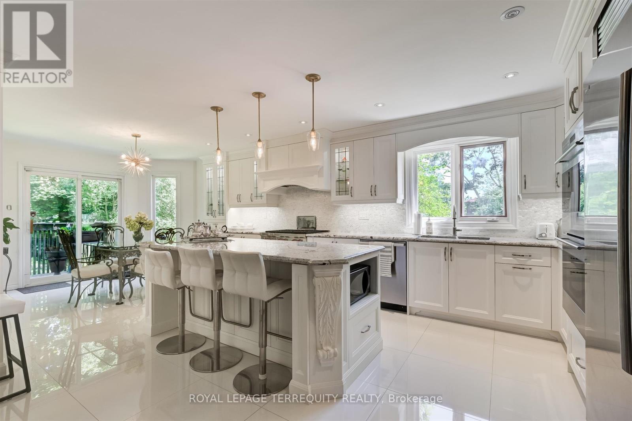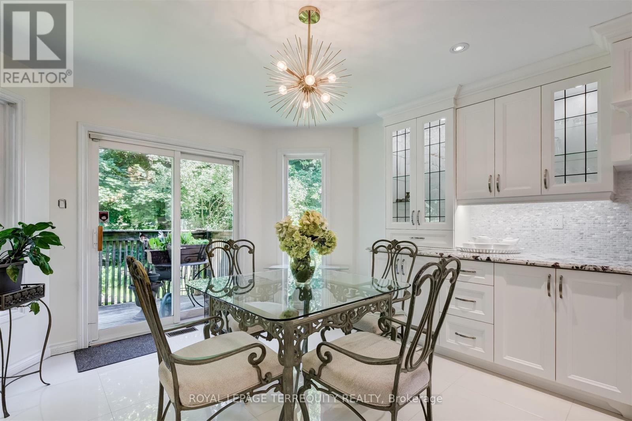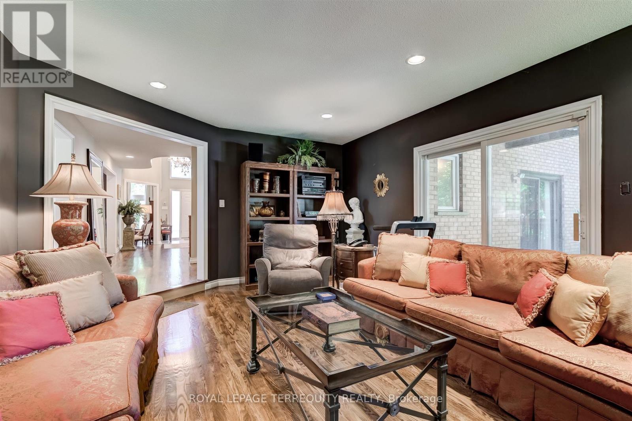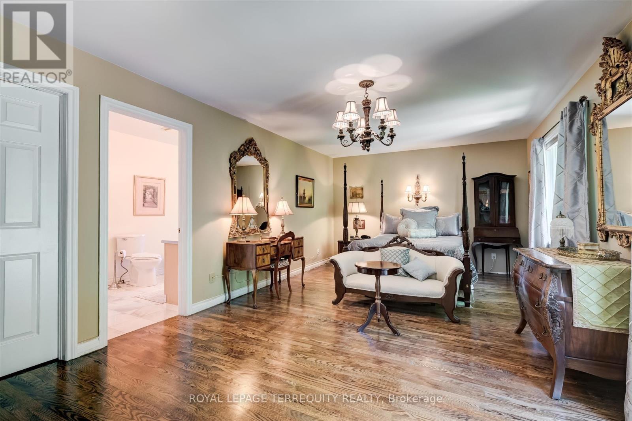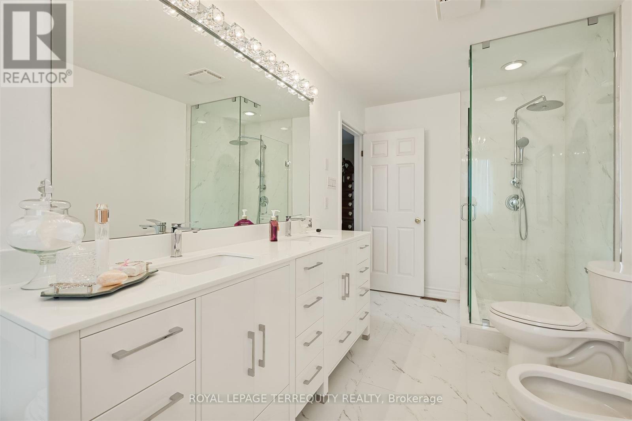11 Blaketon Road Toronto, Ontario M9B 4V8
$2,525,000
Grand Custom built in residence with thousands spent on renovations. Sitting on a 60X 132 FT LOT backing onto a PARK! Approx. 3600 SQFT of Luxurious above grade space and 8"-5" ceilings on the Lower Level. Cathedral and vaulted ceiling in Living Room, Sunken family Room. Impressive Spacious upper Landing, circular staircase from 2nd Floor To Lower Level. Exquisite Kitchen with WOLF Stove, B/I ovens, And full size side by Fridge, Main Floor 3PC bath beside den which is Perfect for main floor bedroom if needed. Beautiful hardwood floors throughout, 2 Roughed-in fireplaces And roughed-in plumbing for bath on Lower Level. Very private back garden, Very Close to major Highways, PARKS, Shopping excellent schools And much more!! (id:35762)
Property Details
| MLS® Number | W12160258 |
| Property Type | Single Family |
| Community Name | Islington-City Centre West |
| AmenitiesNearBy | Park, Place Of Worship, Public Transit, Schools |
| Features | Carpet Free, Sump Pump |
| ParkingSpaceTotal | 6 |
Building
| BathroomTotal | 3 |
| BedroomsAboveGround | 4 |
| BedroomsTotal | 4 |
| Amenities | Fireplace(s) |
| Appliances | Garage Door Opener Remote(s), Oven - Built-in, Central Vacuum, Range |
| BasementDevelopment | Partially Finished |
| BasementFeatures | Separate Entrance |
| BasementType | N/a (partially Finished) |
| ConstructionStyleAttachment | Detached |
| CoolingType | Central Air Conditioning |
| ExteriorFinish | Brick |
| FireProtection | Alarm System |
| FireplacePresent | Yes |
| FireplaceType | Insert |
| FlooringType | Hardwood, Concrete, Ceramic |
| FoundationType | Concrete |
| HeatingFuel | Natural Gas |
| HeatingType | Forced Air |
| StoriesTotal | 2 |
| SizeInterior | 3500 - 5000 Sqft |
| Type | House |
| UtilityWater | Municipal Water |
Parking
| Garage |
Land
| Acreage | No |
| LandAmenities | Park, Place Of Worship, Public Transit, Schools |
| Sewer | Sanitary Sewer |
| SizeDepth | 132 Ft |
| SizeFrontage | 60 Ft |
| SizeIrregular | 60 X 132 Ft |
| SizeTotalText | 60 X 132 Ft |
Rooms
| Level | Type | Length | Width | Dimensions |
|---|---|---|---|---|
| Second Level | Bedroom 4 | 3.5 m | 3.2 m | 3.5 m x 3.2 m |
| Second Level | Primary Bedroom | 6.45 m | 4 m | 6.45 m x 4 m |
| Second Level | Bedroom 2 | 4.1 m | 4 m | 4.1 m x 4 m |
| Second Level | Bedroom 3 | 4.7 m | 4.02 m | 4.7 m x 4.02 m |
| Basement | Recreational, Games Room | 8.05 m | 7.32 m | 8.05 m x 7.32 m |
| Ground Level | Foyer | 4.03 m | 3.05 m | 4.03 m x 3.05 m |
| Ground Level | Living Room | 5.08 m | 4.9 m | 5.08 m x 4.9 m |
| Ground Level | Dining Room | 3.93 m | 3.88 m | 3.93 m x 3.88 m |
| Ground Level | Kitchen | 7.75 m | 3.85 m | 7.75 m x 3.85 m |
| Ground Level | Family Room | 5.78 m | 4.1 m | 5.78 m x 4.1 m |
| Ground Level | Den | 4 m | 3.7 m | 4 m x 3.7 m |
| Ground Level | Laundry Room | 3.66 m | 2.3 m | 3.66 m x 2.3 m |
Interested?
Contact us for more information
Jeffrey D'amico
Salesperson
3082 Bloor St., W.
Toronto, Ontario M8X 1C8

