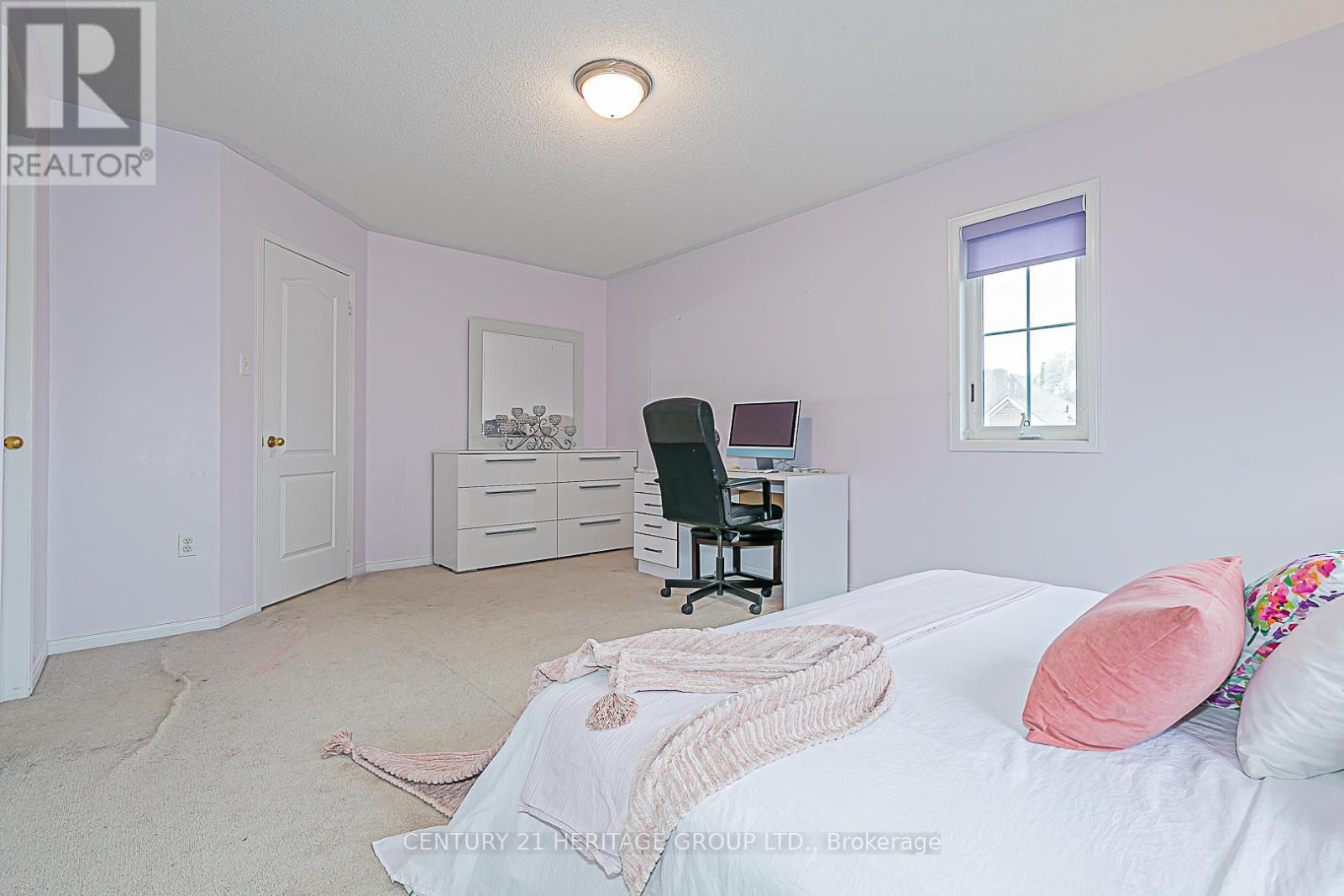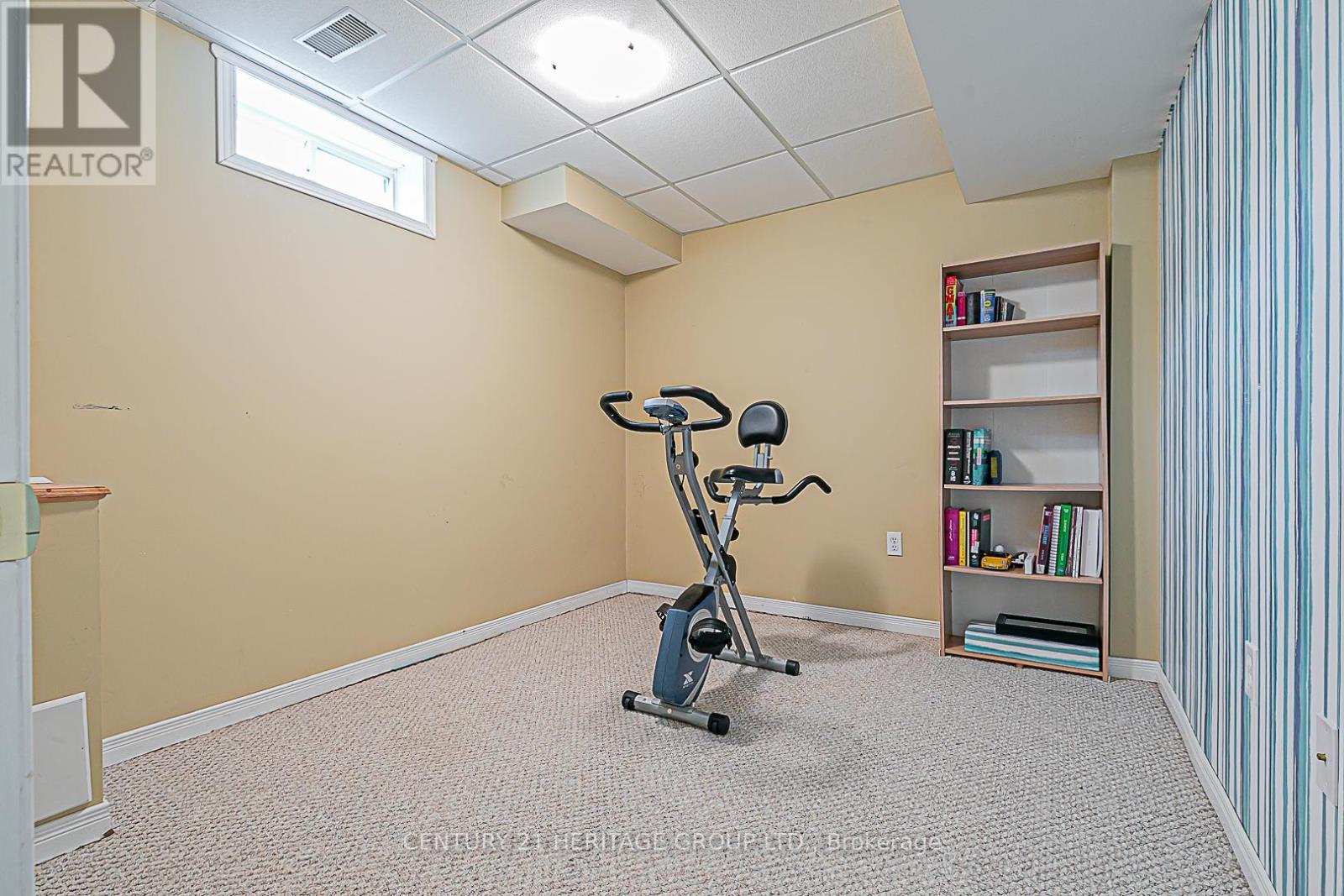11 Birdsong Street Richmond Hill, Ontario L4E 5C2
$998,000
This absolutely stunning end-unit townhouse offers the feel of a detached home, situated on a premium 35.27-foot lot that provides added privacy and a spacious, fully fenced yard. The interior boasts 9-foot ceilings and a brand-new, modern kitchen (2024) featuring quartz countertops, extended cabinetry, and stainless steel appliances. Recent updates include a new roof (2025), an interlocked extra parking space, and an owned hot water tank. The partially finished basement offers potential for a separate entrance, ideal for future customization or income opportunities. Located within the highly ranked Bond Lake Public School district, this home is just a short walk to Lake Wilcox Park, offering amenities such as beach volleyball and basketball courts, a splash pad, childrens playground, canoe and kayak club, picnic areas, scenic trails, and the Oak Ridges Community Centre. (id:35762)
Open House
This property has open houses!
2:00 pm
Ends at:4:00 pm
2:00 pm
Ends at:4:00 pm
Property Details
| MLS® Number | N12170850 |
| Property Type | Single Family |
| Community Name | Oak Ridges Lake Wilcox |
| AmenitiesNearBy | Park, Public Transit, Schools |
| ParkingSpaceTotal | 3 |
Building
| BathroomTotal | 3 |
| BedroomsAboveGround | 3 |
| BedroomsBelowGround | 1 |
| BedroomsTotal | 4 |
| Appliances | Central Vacuum, Dishwasher, Dryer, Garage Door Opener, Hood Fan, Stove, Washer, Window Coverings, Refrigerator |
| BasementDevelopment | Partially Finished |
| BasementType | N/a (partially Finished) |
| ConstructionStyleAttachment | Attached |
| CoolingType | Central Air Conditioning |
| ExteriorFinish | Brick |
| FireplacePresent | Yes |
| FlooringType | Carpeted |
| FoundationType | Concrete |
| HalfBathTotal | 1 |
| HeatingFuel | Natural Gas |
| HeatingType | Forced Air |
| StoriesTotal | 2 |
| SizeInterior | 1500 - 2000 Sqft |
| Type | Row / Townhouse |
| UtilityWater | Municipal Water |
Parking
| Attached Garage | |
| Garage |
Land
| Acreage | No |
| LandAmenities | Park, Public Transit, Schools |
| Sewer | Sanitary Sewer |
| SizeDepth | 88 Ft ,6 In |
| SizeFrontage | 35 Ft ,3 In |
| SizeIrregular | 35.3 X 88.5 Ft |
| SizeTotalText | 35.3 X 88.5 Ft|under 1/2 Acre |
| ZoningDescription | Residential |
Rooms
| Level | Type | Length | Width | Dimensions |
|---|---|---|---|---|
| Second Level | Primary Bedroom | 3.58 m | 5.49 m | 3.58 m x 5.49 m |
| Second Level | Bedroom 2 | 3.05 m | 3.35 m | 3.05 m x 3.35 m |
| Second Level | Bedroom 3 | 3.89 m | 4.32 m | 3.89 m x 4.32 m |
| Basement | Playroom | 2.74 m | 2.13 m | 2.74 m x 2.13 m |
| Basement | Office | 3.05 m | 2.74 m | 3.05 m x 2.74 m |
| Basement | Recreational, Games Room | 6.1 m | 3.35 m | 6.1 m x 3.35 m |
| Main Level | Living Room | 4.5 m | 5.51 m | 4.5 m x 5.51 m |
| Main Level | Dining Room | 4.27 m | 5.51 m | 4.27 m x 5.51 m |
| Main Level | Family Room | 3.35 m | 5.18 m | 3.35 m x 5.18 m |
| Main Level | Kitchen | 2.72 m | 2.74 m | 2.72 m x 2.74 m |
| Main Level | Eating Area | 2.72 m | 2.74 m | 2.72 m x 2.74 m |
Interested?
Contact us for more information
Farzin Jamshidi
Salesperson
11160 Yonge St # 3 & 7
Richmond Hill, Ontario L4S 1H5


































