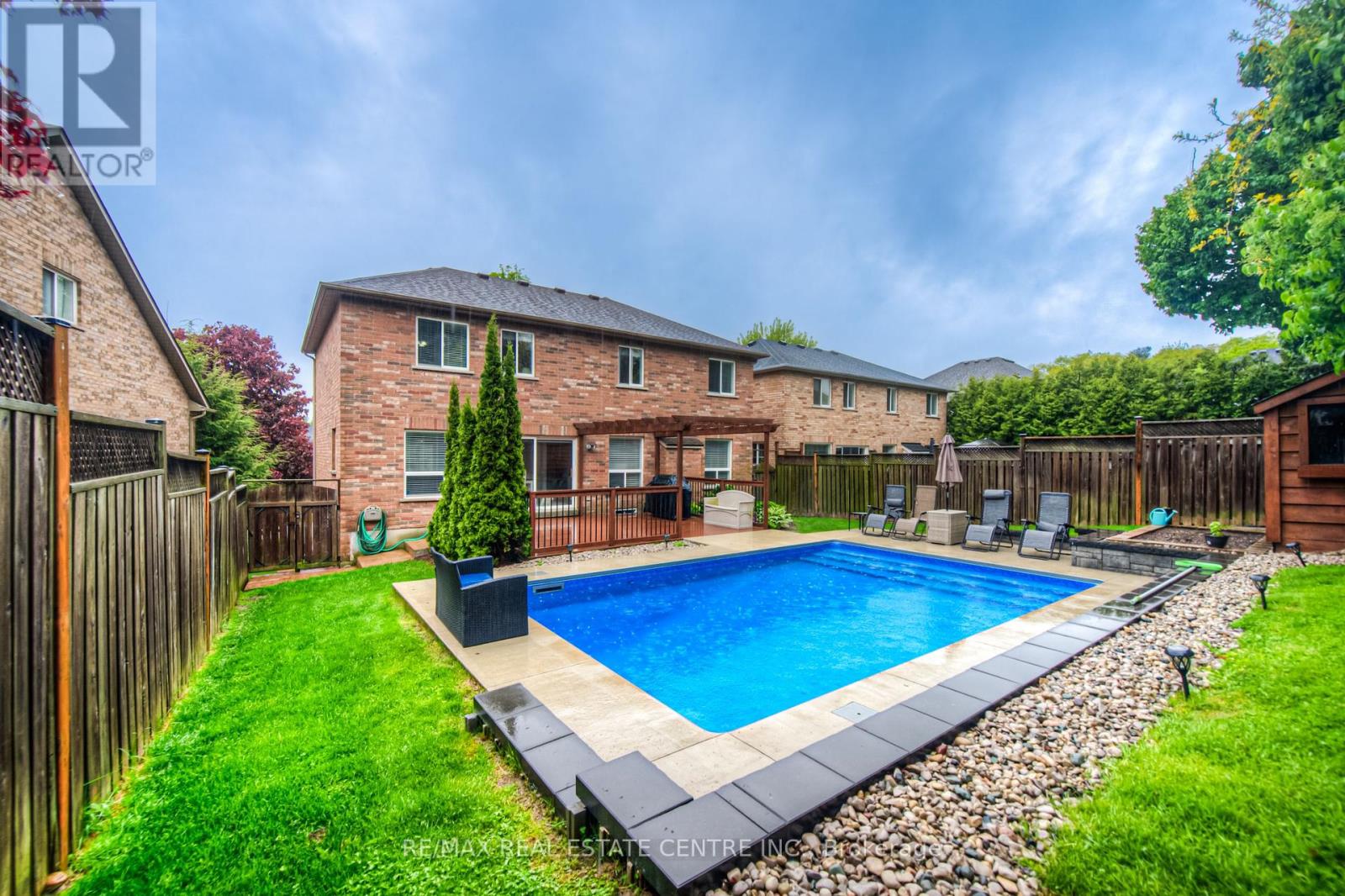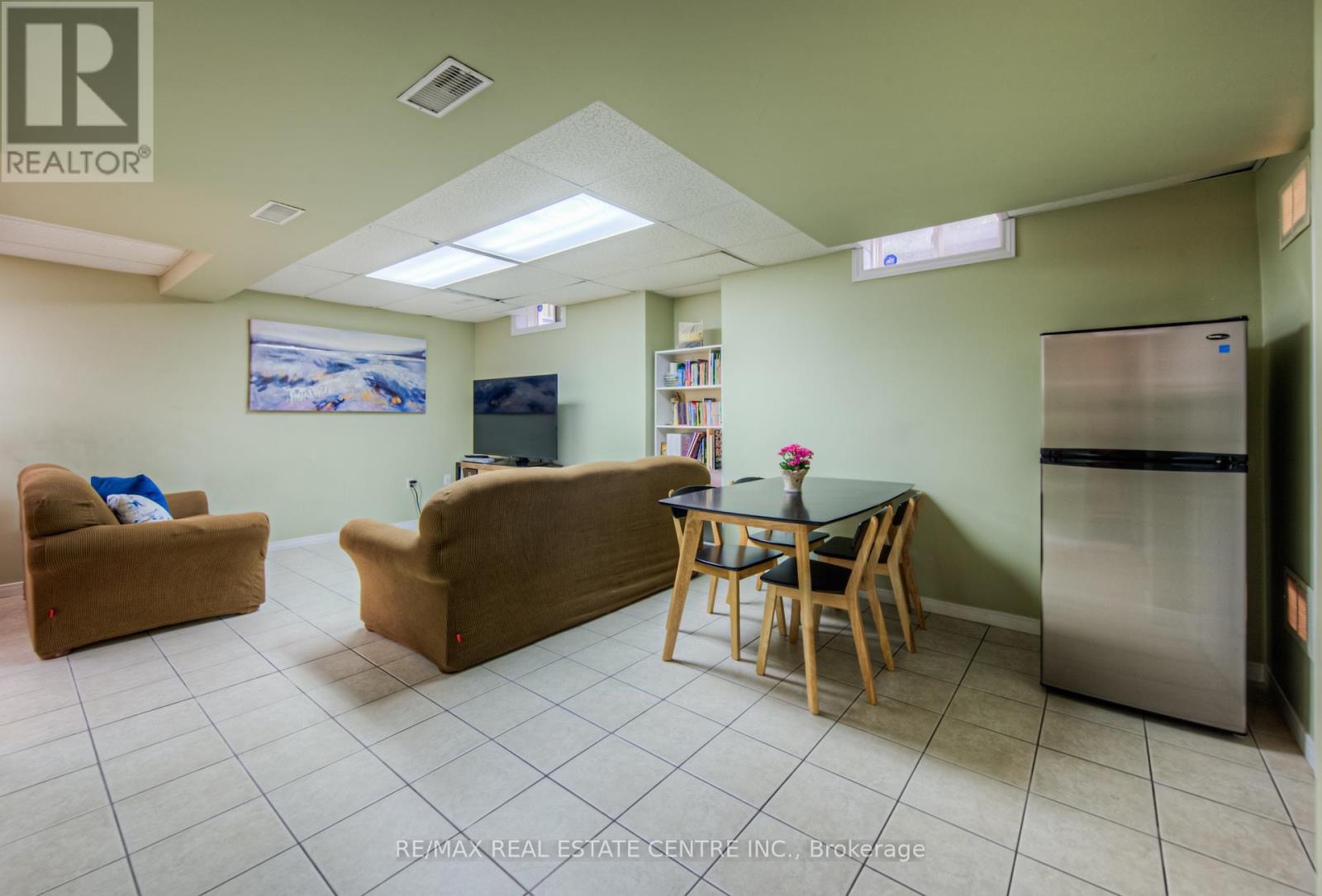245 West Beaver Creek Rd #9B
(289)317-1288
11 Anderson Court Hamilton, Ontario L9G 4Z7
5 Bedroom
4 Bathroom
2000 - 2500 sqft
Fireplace
Inground Pool
Central Air Conditioning
Forced Air
Landscaped, Lawn Sprinkler
$1,298,500
Beautiful home lovingly upgraded and updated, all brick, Parkview Heights 4 bedroom plus main floor den with spectacular inground saltwater pool. Quiet court location amongst other high quality homes. Features beautifully ladscaped lot with fully fenced backyard, long 6 car driveway plus 2 car garage with inside entry. All spacious oversize principal rooms tastefully decorated. Priced way below replacement cost. Don't miss this great home. All sizes approx and irregular (id:35762)
Property Details
| MLS® Number | X12171728 |
| Property Type | Single Family |
| Neigbourhood | Spring Valley |
| Community Name | Ancaster |
| AmenitiesNearBy | Park, Place Of Worship |
| CommunityFeatures | Community Centre |
| Features | Sloping |
| ParkingSpaceTotal | 8 |
| PoolFeatures | Salt Water Pool |
| PoolType | Inground Pool |
| Structure | Deck, Patio(s), Shed |
Building
| BathroomTotal | 4 |
| BedroomsAboveGround | 4 |
| BedroomsBelowGround | 1 |
| BedroomsTotal | 5 |
| Amenities | Fireplace(s) |
| Appliances | Garage Door Opener Remote(s), Central Vacuum, Water Heater, Water Meter, Window Coverings |
| BasementDevelopment | Finished |
| BasementFeatures | Walk-up |
| BasementType | N/a (finished) |
| ConstructionStatus | Insulation Upgraded |
| ConstructionStyleAttachment | Detached |
| CoolingType | Central Air Conditioning |
| ExteriorFinish | Brick |
| FireProtection | Alarm System, Smoke Detectors |
| FireplacePresent | Yes |
| FireplaceTotal | 1 |
| FoundationType | Poured Concrete |
| HalfBathTotal | 2 |
| HeatingFuel | Natural Gas |
| HeatingType | Forced Air |
| StoriesTotal | 2 |
| SizeInterior | 2000 - 2500 Sqft |
| Type | House |
| UtilityWater | Municipal Water |
Parking
| Attached Garage | |
| Garage | |
| Inside Entry |
Land
| Acreage | No |
| FenceType | Fenced Yard |
| LandAmenities | Park, Place Of Worship |
| LandscapeFeatures | Landscaped, Lawn Sprinkler |
| Sewer | Sanitary Sewer |
| SizeDepth | 118 Ft ,2 In |
| SizeFrontage | 48 Ft ,7 In |
| SizeIrregular | 48.6 X 118.2 Ft |
| SizeTotalText | 48.6 X 118.2 Ft |
| ZoningDescription | Res |
Rooms
| Level | Type | Length | Width | Dimensions |
|---|---|---|---|---|
| Second Level | Primary Bedroom | 5.16 m | 3.59 m | 5.16 m x 3.59 m |
| Second Level | Bedroom | 3.73 m | 3.54 m | 3.73 m x 3.54 m |
| Second Level | Bedroom | 3.83 m | 3.26 m | 3.83 m x 3.26 m |
| Second Level | Bedroom | 3.81 m | 3.68 m | 3.81 m x 3.68 m |
| Second Level | Laundry Room | 1.66 m | 2.43 m | 1.66 m x 2.43 m |
| Basement | Recreational, Games Room | 6.06 m | 8.89 m | 6.06 m x 8.89 m |
| Basement | Utility Room | 5.59 m | 1.96 m | 5.59 m x 1.96 m |
| Basement | Cold Room | 2.24 m | 2.18 m | 2.24 m x 2.18 m |
| Main Level | Kitchen | 4.2 m | 3 m | 4.2 m x 3 m |
| Main Level | Living Room | 3.63 m | 6.05 m | 3.63 m x 6.05 m |
| Main Level | Eating Area | 4.2 m | 2.69 m | 4.2 m x 2.69 m |
| Main Level | Dining Room | 3.73 m | 5.59 m | 3.73 m x 5.59 m |
| Main Level | Den | 3 m | 3.78 m | 3 m x 3.78 m |
https://www.realtor.ca/real-estate/28363344/11-anderson-court-hamilton-ancaster-ancaster
Interested?
Contact us for more information
Carlo L Silvestri
Broker
RE/MAX Real Estate Centre Inc.
1070 Stone Church Rd E #42a
Hamilton, Ontario L8W 3K8
1070 Stone Church Rd E #42a
Hamilton, Ontario L8W 3K8



































