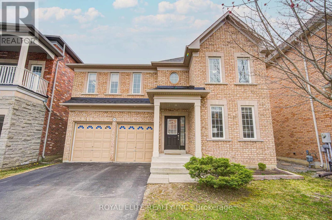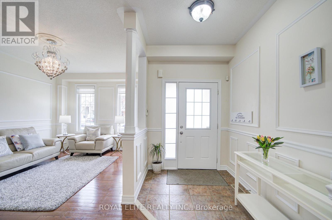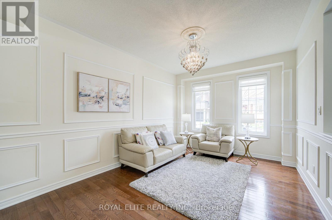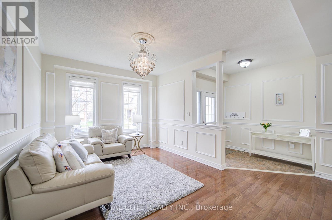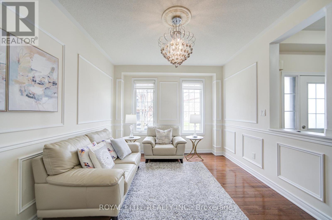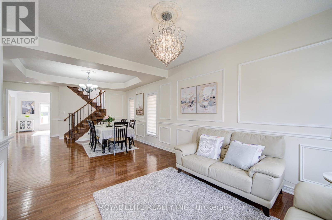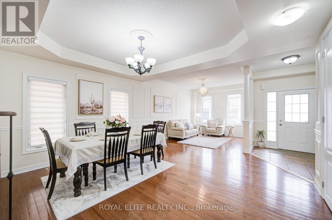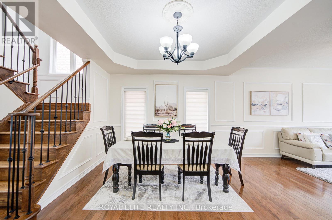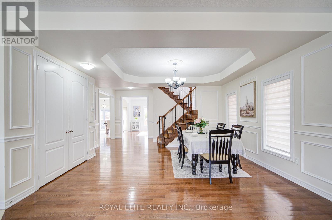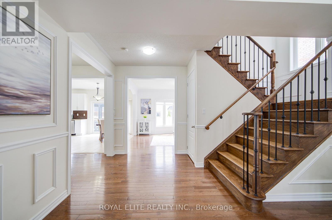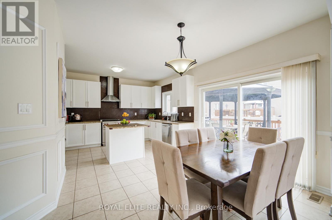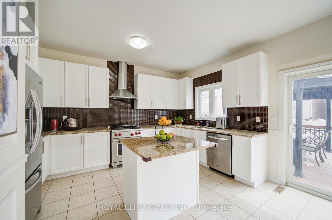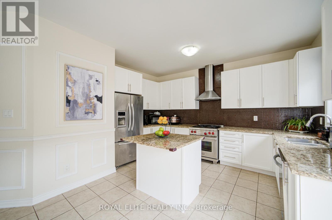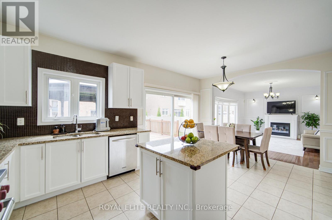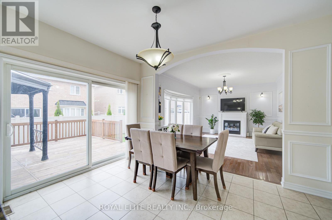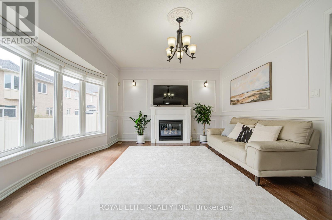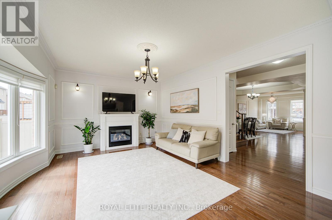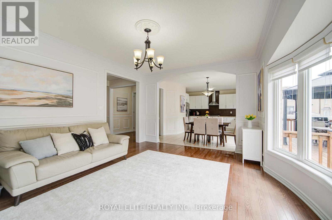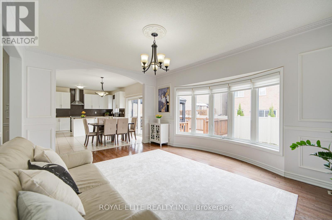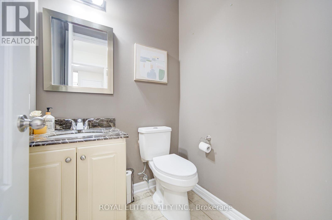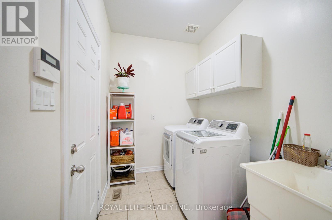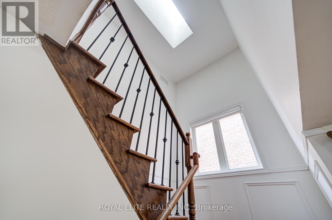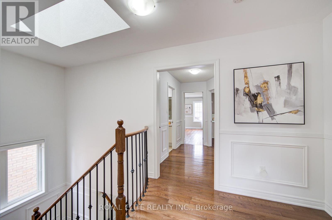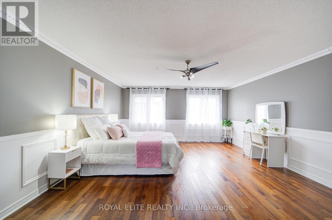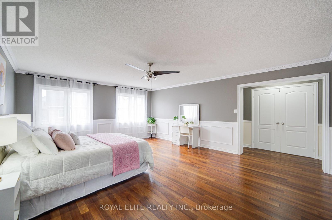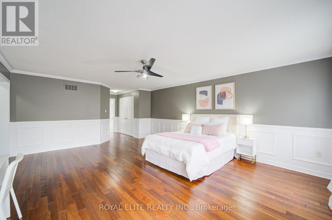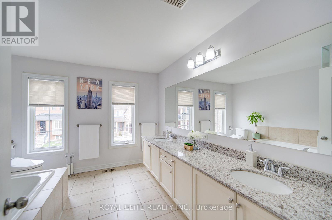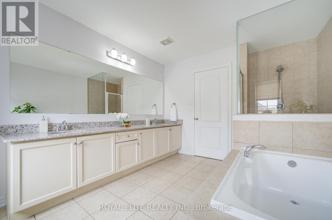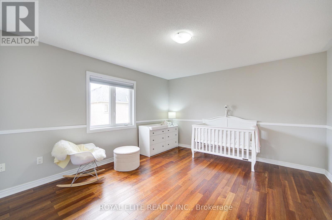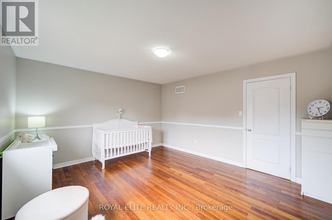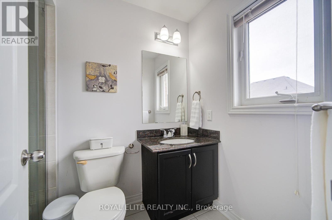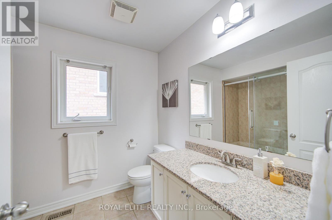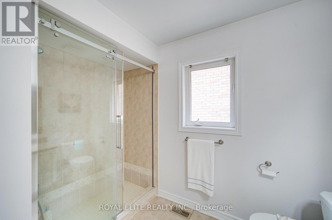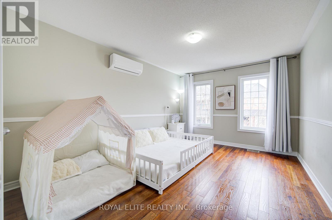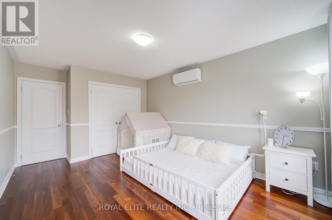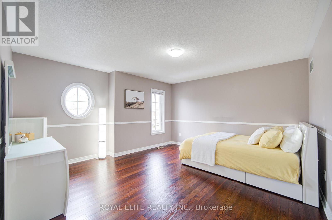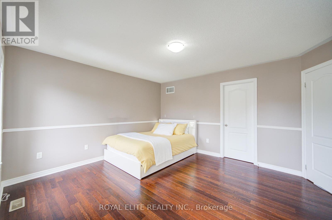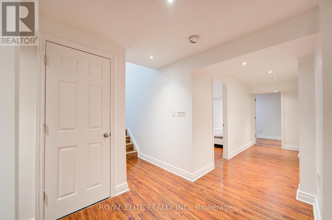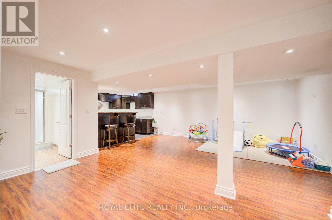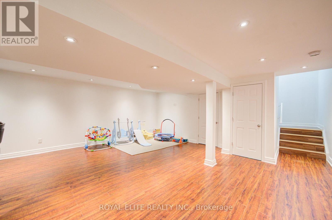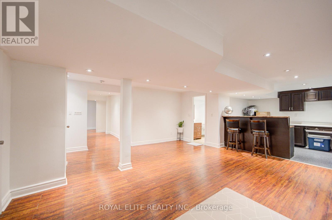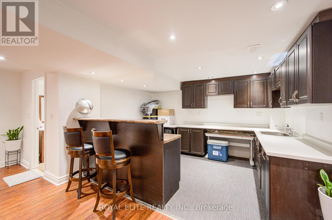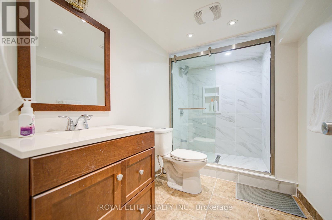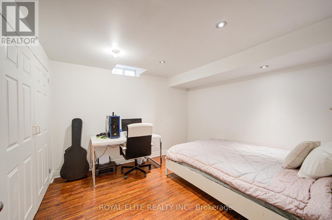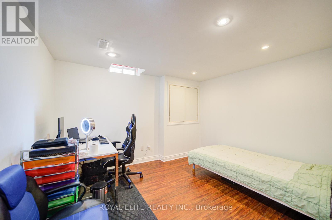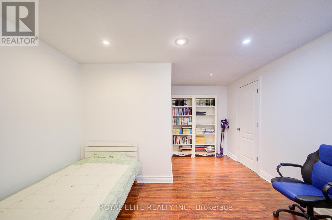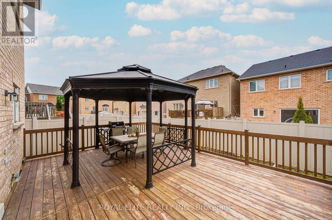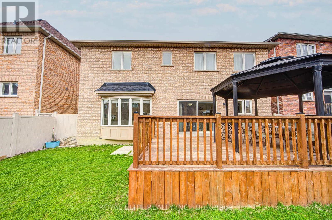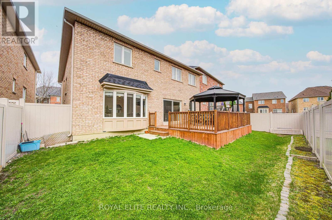11 Amstel Avenue Richmond Hill, Ontario L4E 0P7
$1,688,000
Don't Miss This Elegance Home In Prestigious Jefferson Community. Nests In Quite And Friendly Neighbor-Hoods, With Superior Craftsmanship And High-End Finishes. Open-Concept Layout With Large Windows Filled Plenty Natural Light. 9Ft Ceilings On Main Floor, The Gourmet Kitchen Includes Granite Countertops, S/S Appliances, A Center Island & Spacious Breakfast Area. Oversize Sliding Door Walking To The Backyard. Enjoy An Oversized Backyard Deck & Gazebo(Year 2022). Gorgeous Family Room With Fireplace. A Huge Skylight Provide Tons Of Natural Light Throughout The Day. Garage Direct Access To Spacious Mudroom With B/I Organizers, Main Floor Laundry. Bright/Spacious Four Bedrooms Comes With Two En-Suite On Upstairs. The Master Bedroom Is Generously Sized With Walk-In Closets And 5-Piece Ensuite Bathroom, Spacious Fully Finished Basement W Recreational Space, Bathroom And Two Bedrooms. No Sidewalk. Roof(Year 2024/10 Year Warranty).Great Place To Entertain Your Family And Friends. Steps To Parks & Trails, Close To Highly Ranked Public Schools, Shopping, Transit, Supermarkets & Restaurants. Must To See! (id:35762)
Open House
This property has open houses!
2:00 pm
Ends at:4:00 pm
2:00 pm
Ends at:4:00 pm
Property Details
| MLS® Number | N12103356 |
| Property Type | Single Family |
| Community Name | Jefferson |
| AmenitiesNearBy | Hospital, Park, Place Of Worship, Public Transit, Schools |
| ParkingSpaceTotal | 6 |
Building
| BathroomTotal | 5 |
| BedroomsAboveGround | 4 |
| BedroomsBelowGround | 2 |
| BedroomsTotal | 6 |
| Appliances | Dishwasher, Dryer, Water Heater, Hood Fan, Stove, Washer, Window Coverings, Refrigerator |
| BasementDevelopment | Finished |
| BasementType | N/a (finished) |
| ConstructionStyleAttachment | Detached |
| CoolingType | Central Air Conditioning |
| ExteriorFinish | Brick |
| FireplacePresent | Yes |
| FlooringType | Hardwood |
| FoundationType | Unknown |
| HalfBathTotal | 1 |
| HeatingFuel | Natural Gas |
| HeatingType | Forced Air |
| StoriesTotal | 2 |
| SizeInterior | 2500 - 3000 Sqft |
| Type | House |
| UtilityWater | Municipal Water |
Parking
| Attached Garage | |
| Garage |
Land
| Acreage | No |
| LandAmenities | Hospital, Park, Place Of Worship, Public Transit, Schools |
| Sewer | Sanitary Sewer |
| SizeDepth | 90 Ft ,3 In |
| SizeFrontage | 42 Ft ,2 In |
| SizeIrregular | 42.2 X 90.3 Ft ; 52.17x92.15x42.19x90.3 Ft |
| SizeTotalText | 42.2 X 90.3 Ft ; 52.17x92.15x42.19x90.3 Ft |
Rooms
| Level | Type | Length | Width | Dimensions |
|---|---|---|---|---|
| Second Level | Primary Bedroom | 6 m | 4.8 m | 6 m x 4.8 m |
| Second Level | Bedroom 2 | 3.95 m | 4.45 m | 3.95 m x 4.45 m |
| Second Level | Bedroom 3 | 4.35 m | 4.38 m | 4.35 m x 4.38 m |
| Second Level | Bedroom 4 | 4.35 m | 4 m | 4.35 m x 4 m |
| Basement | Bedroom | 3.5 m | 3.3 m | 3.5 m x 3.3 m |
| Basement | Bedroom | 3.65 m | 4.75 m | 3.65 m x 4.75 m |
| Main Level | Kitchen | 4.27 m | 2.75 m | 4.27 m x 2.75 m |
| Main Level | Eating Area | 4.27 m | 2.75 m | 4.27 m x 2.75 m |
| Main Level | Family Room | 5.18 m | 3.98 m | 5.18 m x 3.98 m |
| Main Level | Living Room | 4.45 m | 3.35 m | 4.45 m x 3.35 m |
| Main Level | Dining Room | 4.45 m | 3.35 m | 4.45 m x 3.35 m |
https://www.realtor.ca/real-estate/28213984/11-amstel-avenue-richmond-hill-jefferson-jefferson
Interested?
Contact us for more information
Jenny Liu
Broker
7030 Woodbine Ave #908
Markham, Ontario L3R 4G8

