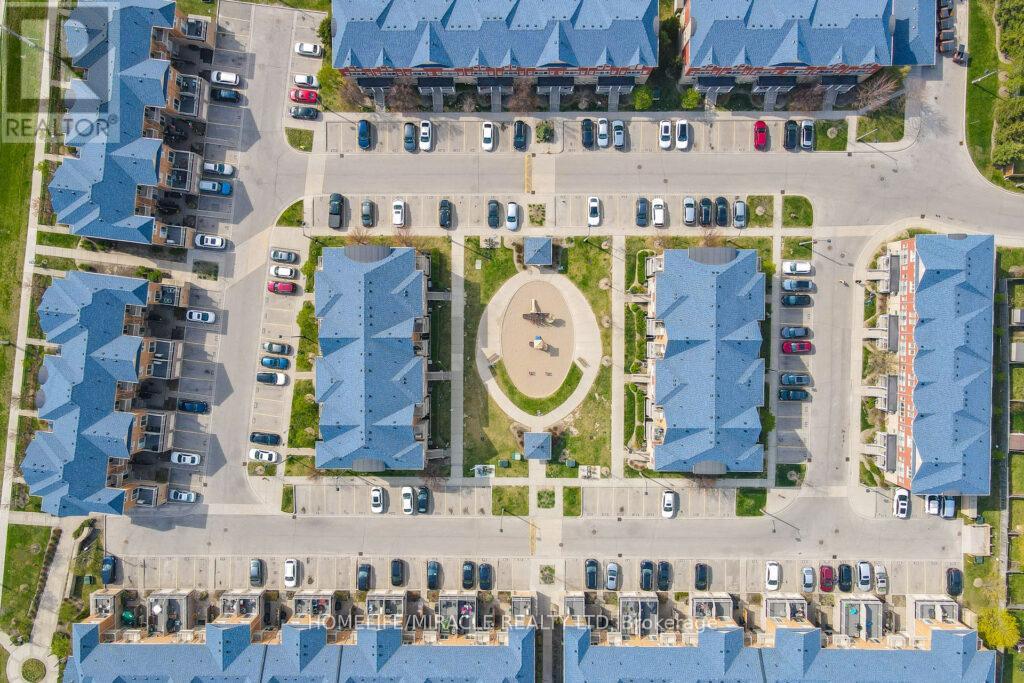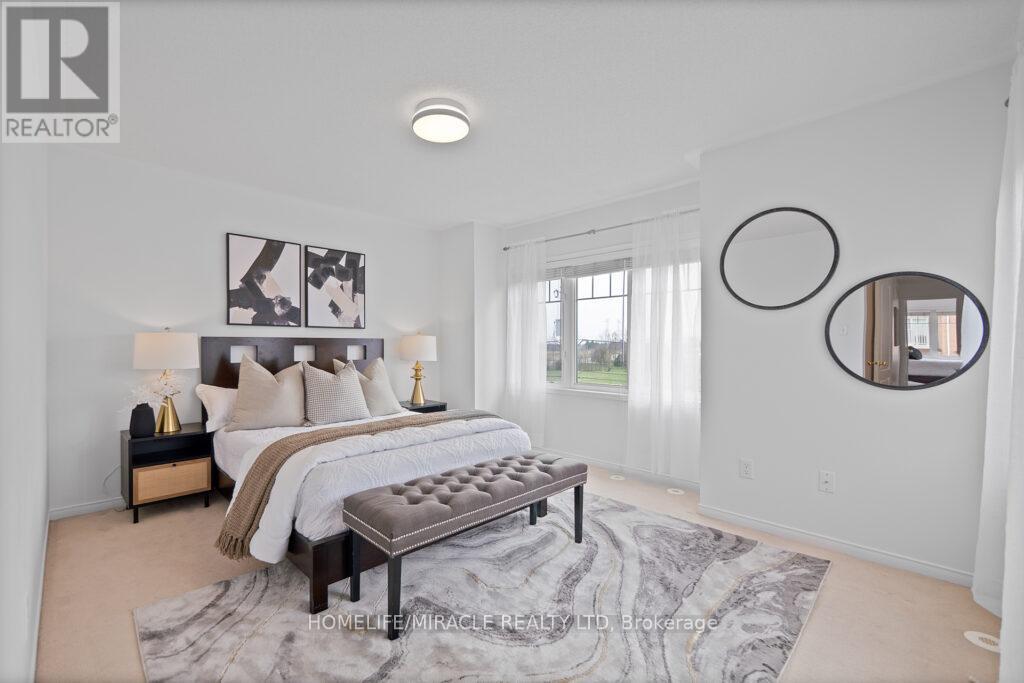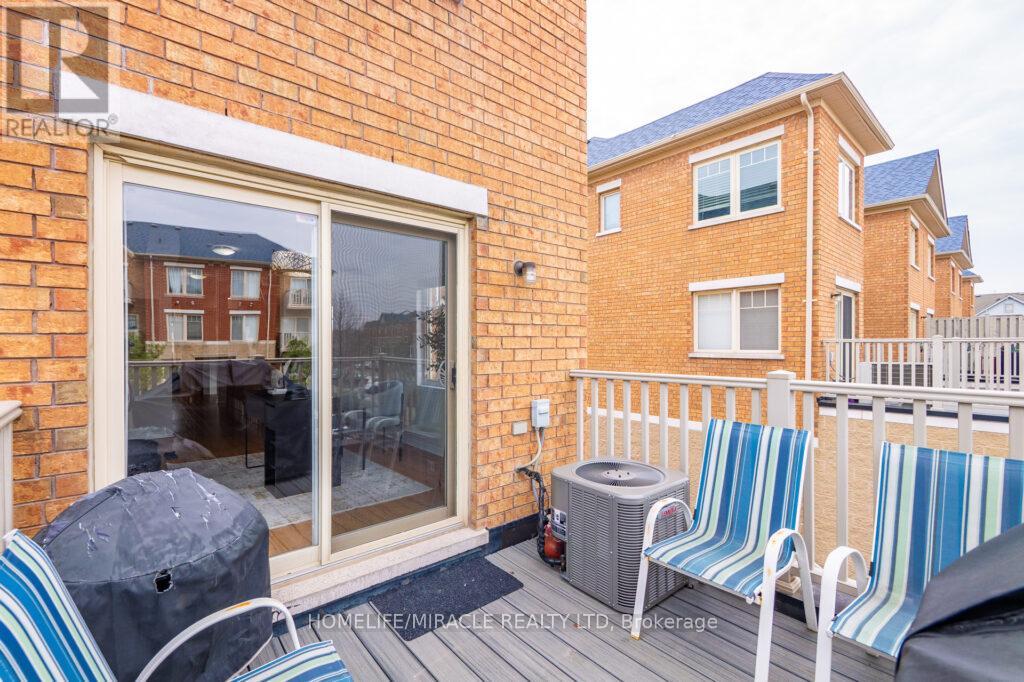245 West Beaver Creek Rd #9B
(289)317-1288
11 - 5025 Ninth Line Mississauga, Ontario L5M 0E6
4 Bedroom
3 Bathroom
1600 - 1799 sqft
Central Air Conditioning
Forced Air
$780,000Maintenance, Common Area Maintenance, Insurance, Parking, Water
$388 Monthly
Maintenance, Common Area Maintenance, Insurance, Parking, Water
$388 MonthlyPrime Location In Popular Churchill Meadows Area. Hard-To-Find End Unit Condo Townhouse W/3Br+Den And Two Parking Spaces! Almost 1670Sqft. Hardwood Floor On Main, Customized Stone Tv Wall And Lots Of Pot Lights In Living Rm, Open Concept Kitchen W/Back-Splash & Breakfast Bar, Sun-Filled Den Has W/O To Private Terrace. This Cozy Home Is Just Minutes Away From Schools, Parks, Stores, Hwy 403 & 407. (id:35762)
Open House
This property has open houses!
May
3
Saturday
Starts at:
2:00 pm
Ends at:4:00 pm
May
4
Sunday
Starts at:
2:00 pm
Ends at:4:00 pm
May
10
Saturday
Starts at:
2:00 pm
Ends at:4:00 pm
May
11
Sunday
Starts at:
2:00 pm
Ends at:4:00 pm
Property Details
| MLS® Number | W12111844 |
| Property Type | Single Family |
| Community Name | Churchill Meadows |
| CommunityFeatures | Pet Restrictions |
| EquipmentType | Water Heater |
| Features | In Suite Laundry |
| ParkingSpaceTotal | 2 |
| RentalEquipmentType | Water Heater |
Building
| BathroomTotal | 3 |
| BedroomsAboveGround | 3 |
| BedroomsBelowGround | 1 |
| BedroomsTotal | 4 |
| Amenities | Visitor Parking |
| Appliances | Water Heater, All, Dishwasher, Dryer, Stove, Window Coverings, Refrigerator |
| CoolingType | Central Air Conditioning |
| ExteriorFinish | Brick |
| FlooringType | Hardwood, Tile, Carpeted |
| FoundationType | Concrete |
| HalfBathTotal | 1 |
| HeatingFuel | Natural Gas |
| HeatingType | Forced Air |
| StoriesTotal | 2 |
| SizeInterior | 1600 - 1799 Sqft |
| Type | Row / Townhouse |
Parking
| Garage |
Land
| Acreage | No |
Rooms
| Level | Type | Length | Width | Dimensions |
|---|---|---|---|---|
| Second Level | Primary Bedroom | 4.28 m | 3.24 m | 4.28 m x 3.24 m |
| Second Level | Bedroom 2 | 3.27 m | 2.85 m | 3.27 m x 2.85 m |
| Second Level | Bedroom 3 | 2.76 m | 2.72 m | 2.76 m x 2.72 m |
| Main Level | Living Room | 5.67 m | 4.25 m | 5.67 m x 4.25 m |
| Main Level | Dining Room | 5.67 m | 4.25 m | 5.67 m x 4.25 m |
| Main Level | Kitchen | 3.67 m | 2.84 m | 3.67 m x 2.84 m |
| Main Level | Den | 3.16 m | 2.77 m | 3.16 m x 2.77 m |
Interested?
Contact us for more information
Saroosh Fatima
Salesperson
Homelife/miracle Realty Ltd
1339 Matheson Blvd E.
Mississauga, Ontario L4W 1R1
1339 Matheson Blvd E.
Mississauga, Ontario L4W 1R1





































