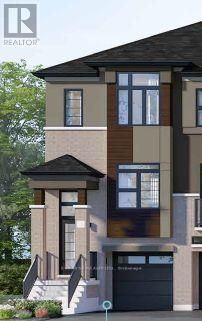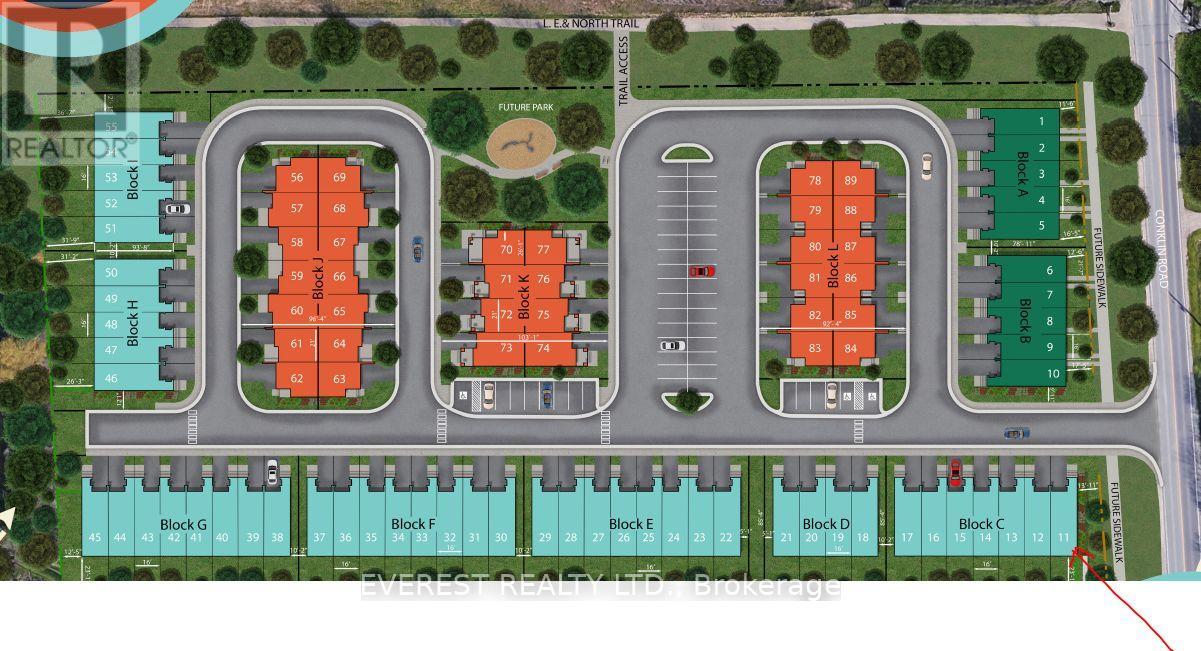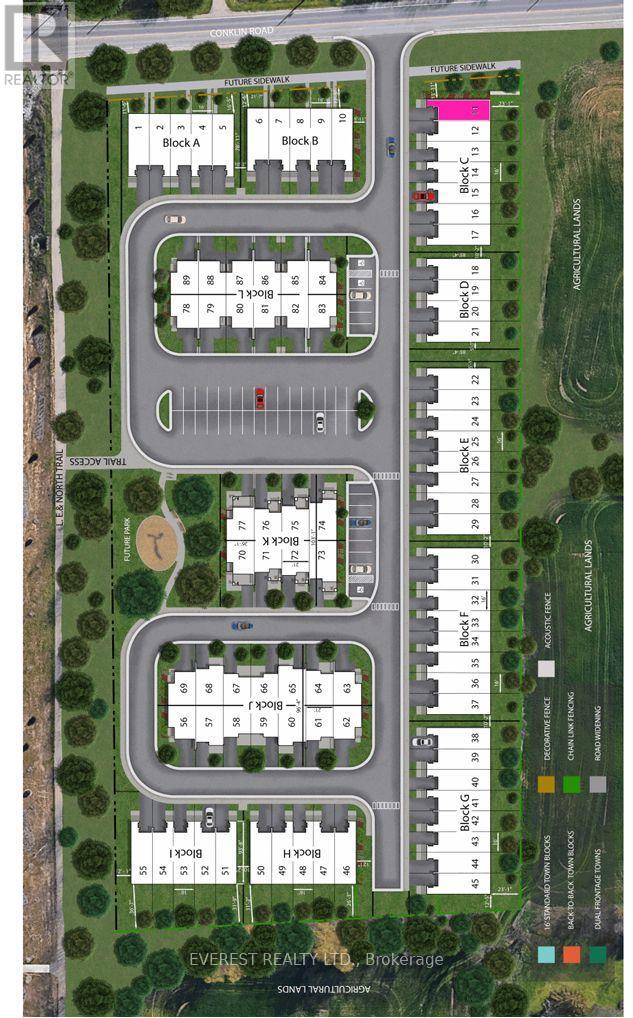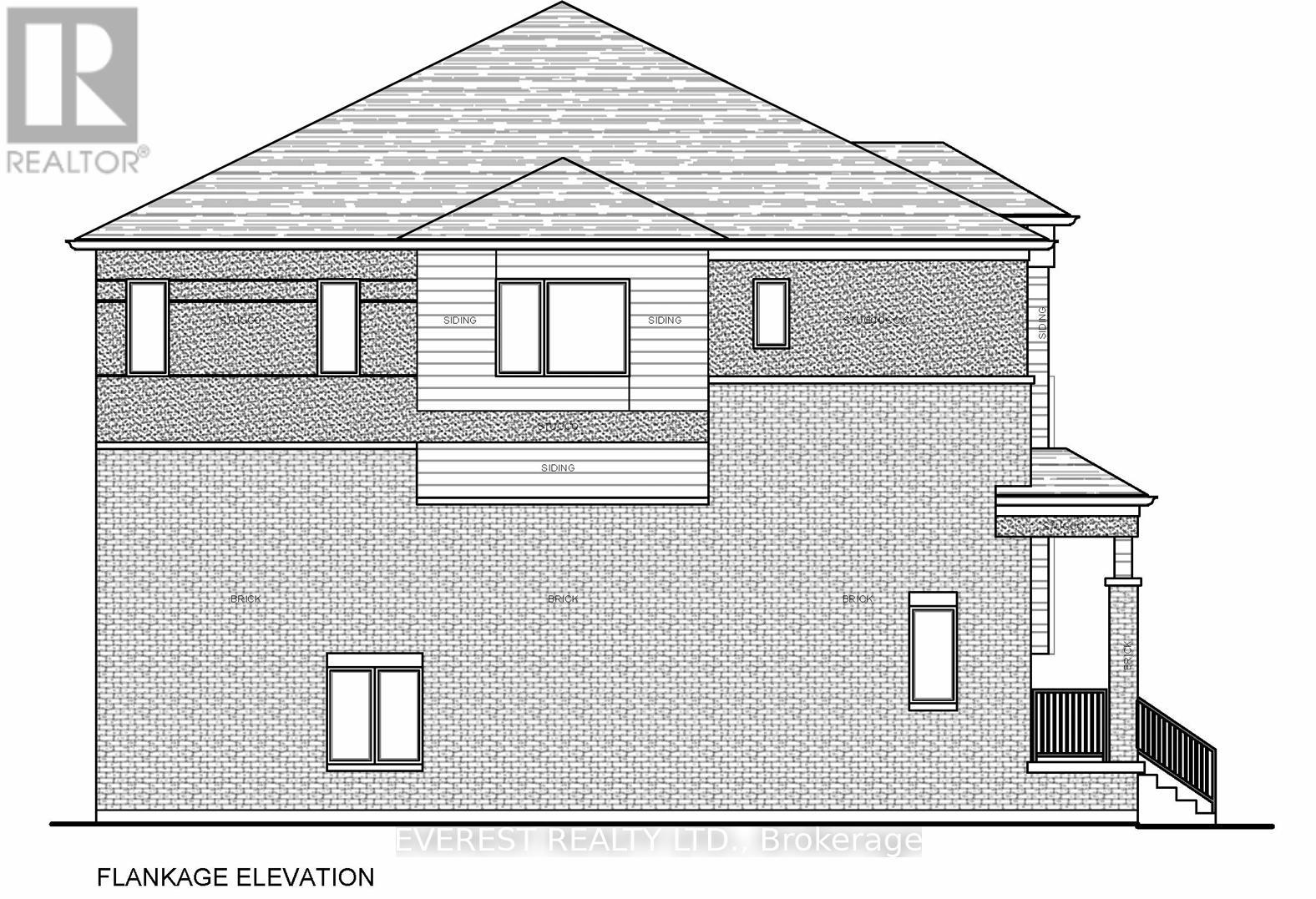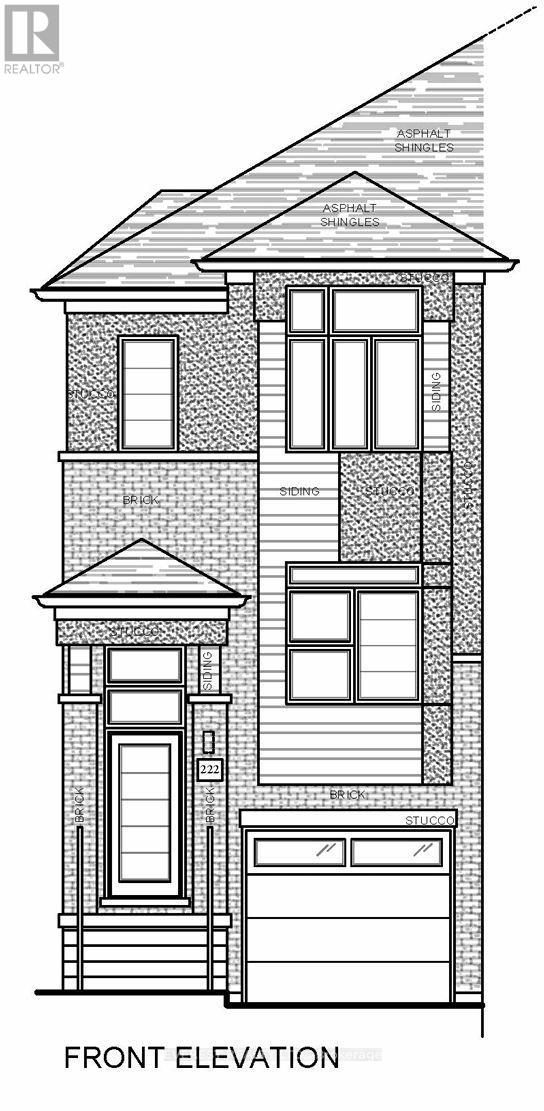11 - 313 Conklin Road Brantford, Ontario N3T 5L5
$875,000Maintenance, Parcel of Tied Land
$106 Monthly
Maintenance, Parcel of Tied Land
$106 MonthlyExcellent Location, ***Assignment Sale*** Don't miss this exceptional opportunity to own an end-unit townhouse on a ravine lot in the sought-after Electric Grand Towns community in Brantford. This beautifully designed 3-bedroom, 2.5-bath home features premium upgrades and a modern open-concept layout with elegant finishes throughout. Capped Development Levies. This Model Already comes with a lot of upgrades of approx. $33,000, Quality Premium and W/O Basement. Take advantage and secure your dream home today! (id:35762)
Property Details
| MLS® Number | X12198531 |
| Property Type | Single Family |
| Features | Ravine |
| ParkingSpaceTotal | 2 |
Building
| BathroomTotal | 3 |
| BedroomsAboveGround | 3 |
| BedroomsTotal | 3 |
| Age | New Building |
| BasementDevelopment | Unfinished |
| BasementFeatures | Walk Out |
| BasementType | N/a (unfinished) |
| ConstructionStyleAttachment | Attached |
| CoolingType | Central Air Conditioning |
| ExteriorFinish | Brick |
| FoundationType | Unknown |
| HalfBathTotal | 1 |
| HeatingFuel | Natural Gas |
| HeatingType | Forced Air |
| StoriesTotal | 3 |
| SizeInterior | 1100 - 1500 Sqft |
| Type | Row / Townhouse |
| UtilityWater | Municipal Water |
Parking
| Attached Garage | |
| Garage |
Land
| Acreage | No |
| Sewer | Sanitary Sewer |
| SizeDepth | 85 Ft |
| SizeFrontage | 29 Ft |
| SizeIrregular | 29 X 85 Ft |
| SizeTotalText | 29 X 85 Ft |
Rooms
| Level | Type | Length | Width | Dimensions |
|---|---|---|---|---|
| Main Level | Great Room | 3.35 m | 4.94 m | 3.35 m x 4.94 m |
| Main Level | Kitchen | 2.38 m | 4.57 m | 2.38 m x 4.57 m |
| Upper Level | Primary Bedroom | 2.96 m | 5.06 m | 2.96 m x 5.06 m |
| Upper Level | Bedroom 2 | 2.32 m | 4.02 m | 2.32 m x 4.02 m |
| Upper Level | Bedroom 3 | 2.23 m | 3.69 m | 2.23 m x 3.69 m |
https://www.realtor.ca/real-estate/28421601/11-313-conklin-road-brantford
Interested?
Contact us for more information
Puja Shrestha
Salesperson
735 Twain Ave #2
Mississauga, Ontario L5W 1X1

