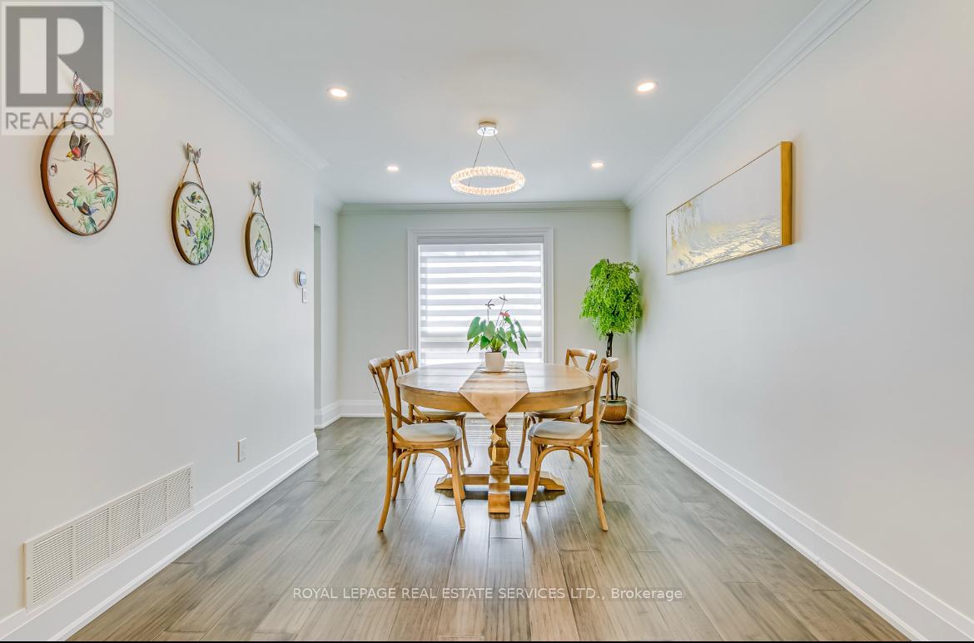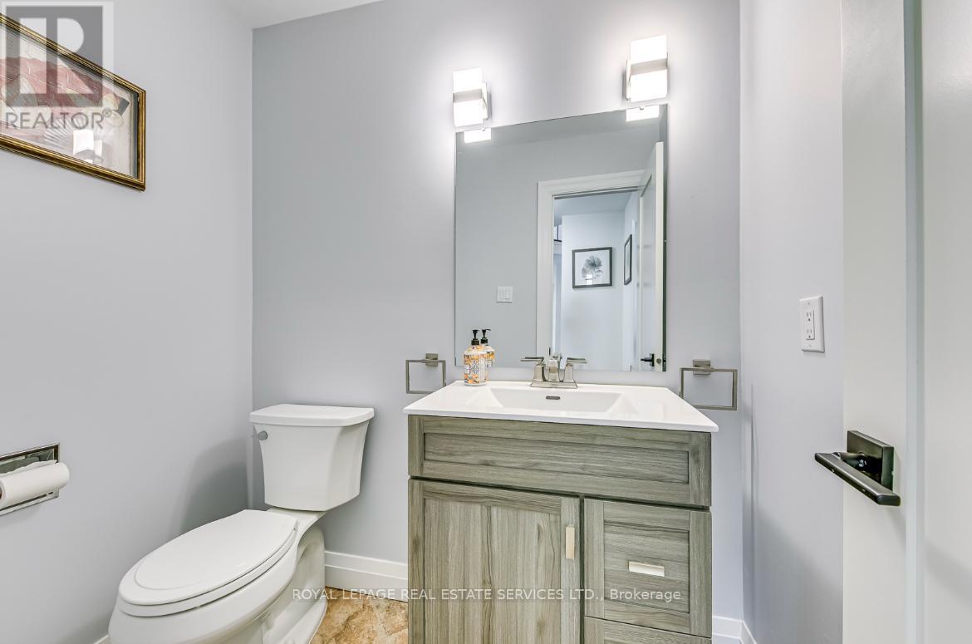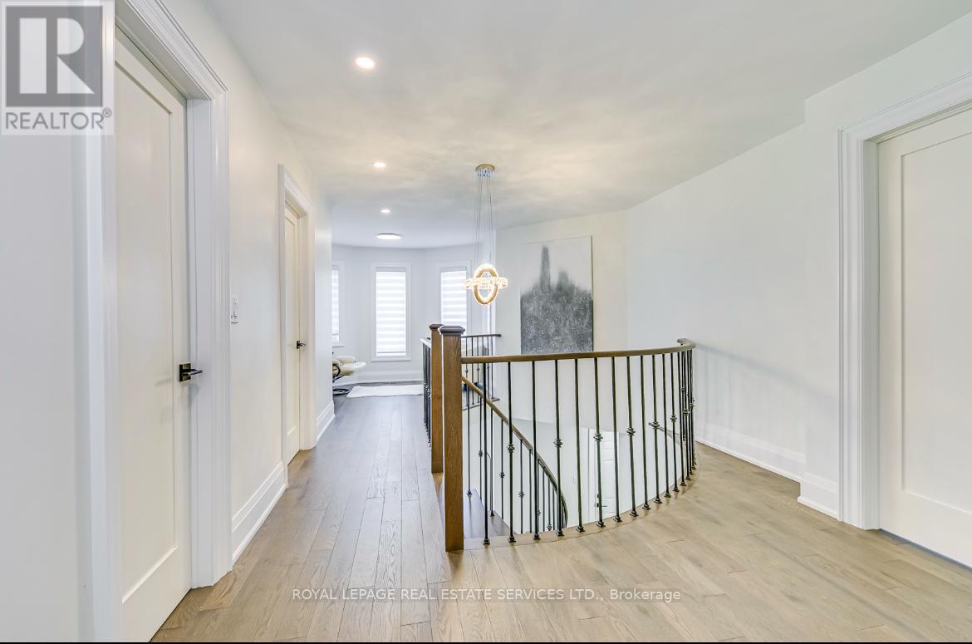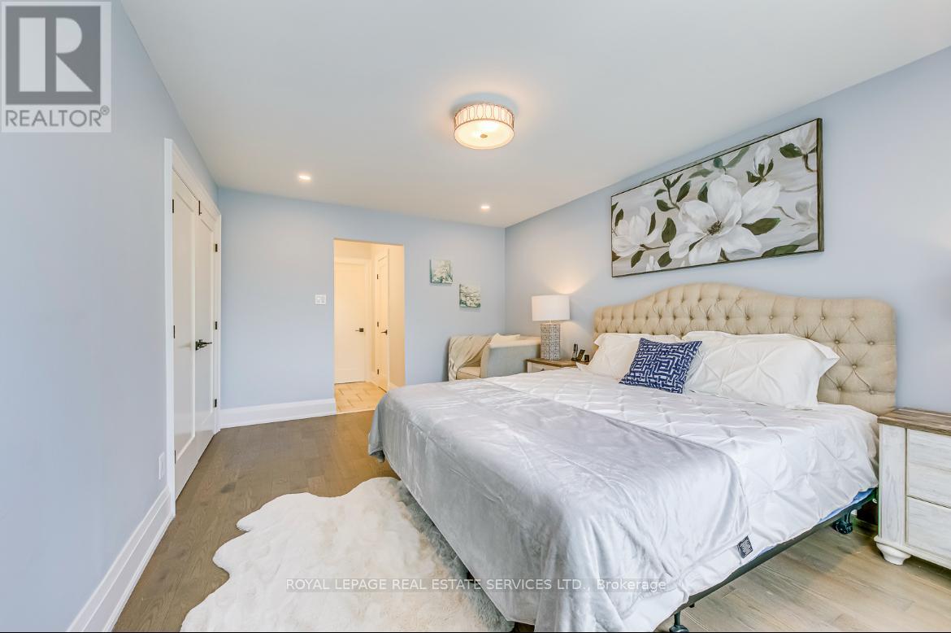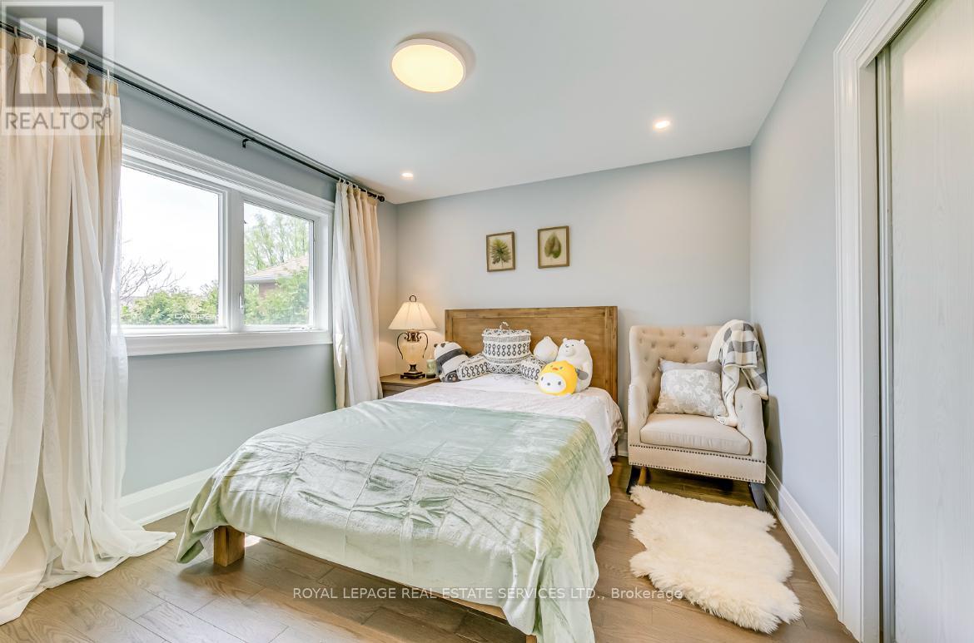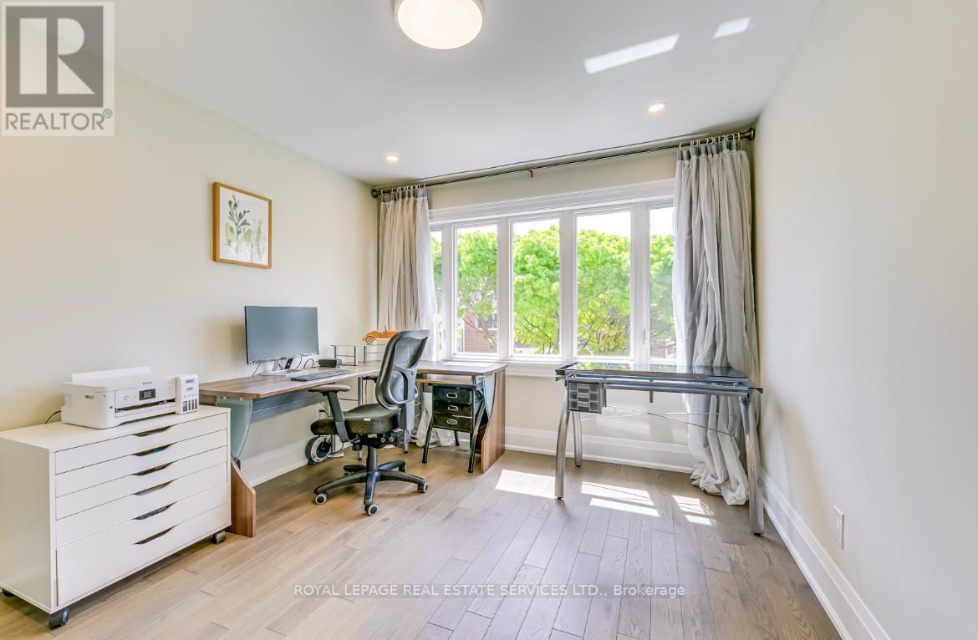245 West Beaver Creek Rd #9B
(289)317-1288
1097 Grandeur Crescent Oakville, Ontario L6H 4B4
5 Bedroom
4 Bathroom
2500 - 3000 sqft
Fireplace
Central Air Conditioning
Forced Air
$1,988,000
Fabulous 4 Bedroom Family Home In Sought After Wedgewood Creek. Hardwood Flooring Throughout Family Room W/Gas Burning Fireplace. Modern Eat-In Kitchen W/ S.S Appliances, Walkout To Backyard Oasis With South Facing Yard. Quiet Destination Crescent! Steps To Top Rated Schools And Iroquois Ridge Rec Center. Close To Shopping. Fully Renovated. Roof (2021) Attic & Basement insulation (2021) Basement Window (2021) Tankless Water Heater (2021) Furnance (2021) Washer & Dryer (2022) Sump Pump (2023) Refridgerator (2024). (id:35762)
Property Details
| MLS® Number | W12103346 |
| Property Type | Single Family |
| Community Name | 1018 - WC Wedgewood Creek |
| ParkingSpaceTotal | 4 |
Building
| BathroomTotal | 4 |
| BedroomsAboveGround | 4 |
| BedroomsBelowGround | 1 |
| BedroomsTotal | 5 |
| Appliances | Dishwasher, Dryer, Garage Door Opener, Stove, Water Heater, Washer, Window Coverings, Refrigerator |
| BasementDevelopment | Finished |
| BasementType | N/a (finished) |
| ConstructionStyleAttachment | Detached |
| CoolingType | Central Air Conditioning |
| ExteriorFinish | Brick |
| FireplacePresent | Yes |
| FoundationType | Poured Concrete |
| HalfBathTotal | 1 |
| HeatingFuel | Natural Gas |
| HeatingType | Forced Air |
| StoriesTotal | 2 |
| SizeInterior | 2500 - 3000 Sqft |
| Type | House |
| UtilityWater | Municipal Water |
Parking
| Attached Garage | |
| Garage |
Land
| Acreage | No |
| Sewer | Sanitary Sewer |
| SizeDepth | 118 Ft ,10 In |
| SizeFrontage | 50 Ft ,6 In |
| SizeIrregular | 50.5 X 118.9 Ft |
| SizeTotalText | 50.5 X 118.9 Ft |
Rooms
| Level | Type | Length | Width | Dimensions |
|---|---|---|---|---|
| Second Level | Primary Bedroom | 3.35 m | 4.88 m | 3.35 m x 4.88 m |
| Second Level | Bedroom 2 | 3.28 m | 3.35 m | 3.28 m x 3.35 m |
| Second Level | Bedroom 3 | 3.35 m | 3.35 m | 3.35 m x 3.35 m |
| Second Level | Bedroom 4 | 3 m | 3.35 m | 3 m x 3.35 m |
| Second Level | Den | 2.5 m | 2.98 m | 2.5 m x 2.98 m |
| Ground Level | Living Room | 3.5 m | 3.05 m | 3.5 m x 3.05 m |
| Ground Level | Dining Room | 3.5 m | 3.05 m | 3.5 m x 3.05 m |
| Ground Level | Kitchen | 2.45 m | 2.4 m | 2.45 m x 2.4 m |
| Ground Level | Eating Area | 2.75 m | 2.15 m | 2.75 m x 2.15 m |
| Ground Level | Family Room | 5.2 m | 3.1 m | 5.2 m x 3.1 m |
Interested?
Contact us for more information
Li Liu
Salesperson
Royal LePage Real Estate Services Ltd.
251 North Service Rd #102
Oakville, Ontario L6M 3E7
251 North Service Rd #102
Oakville, Ontario L6M 3E7







