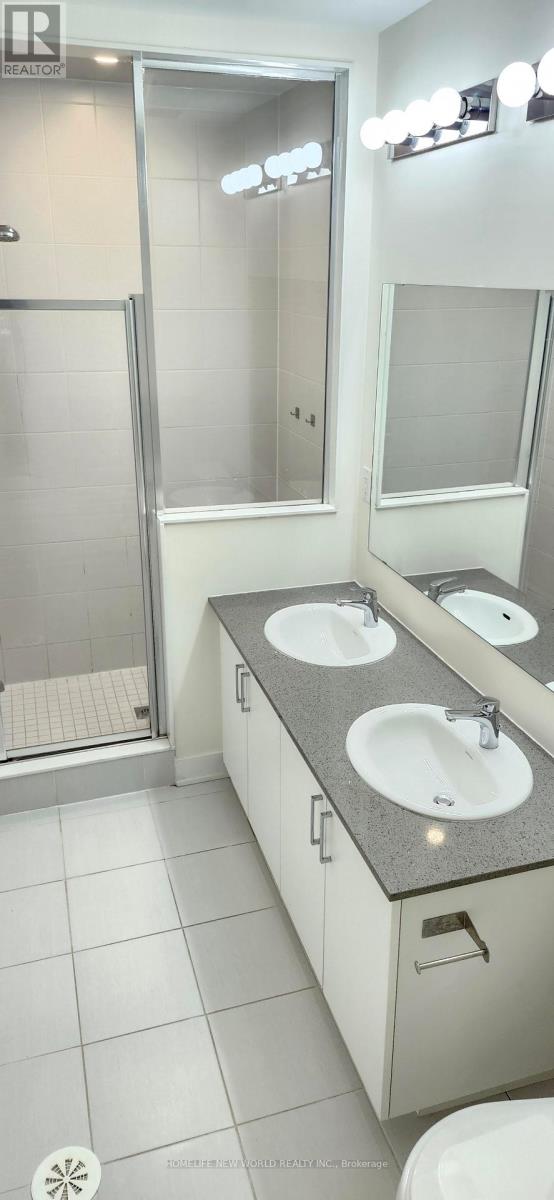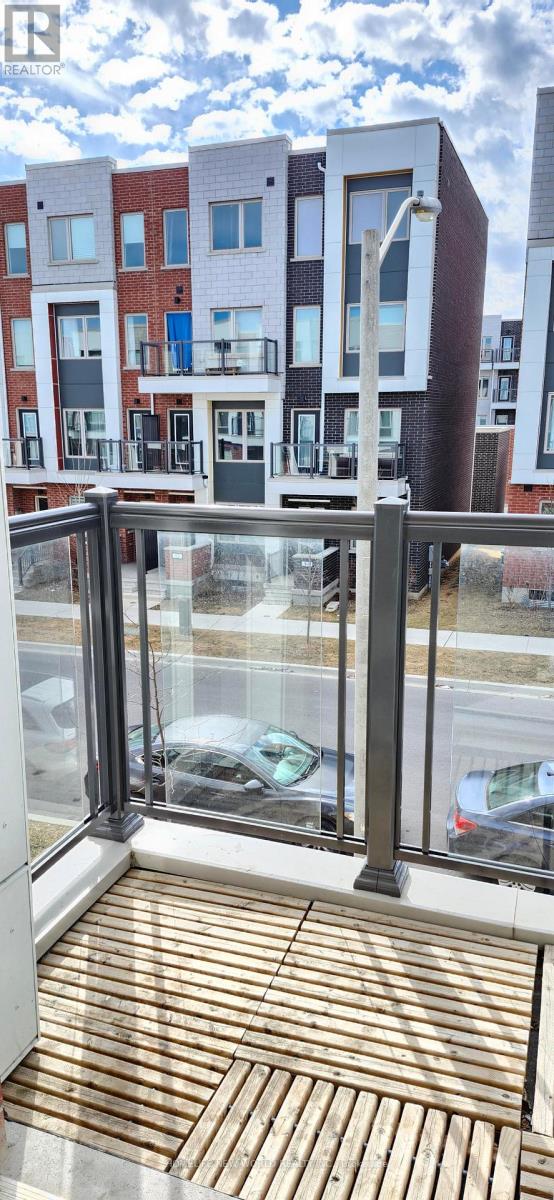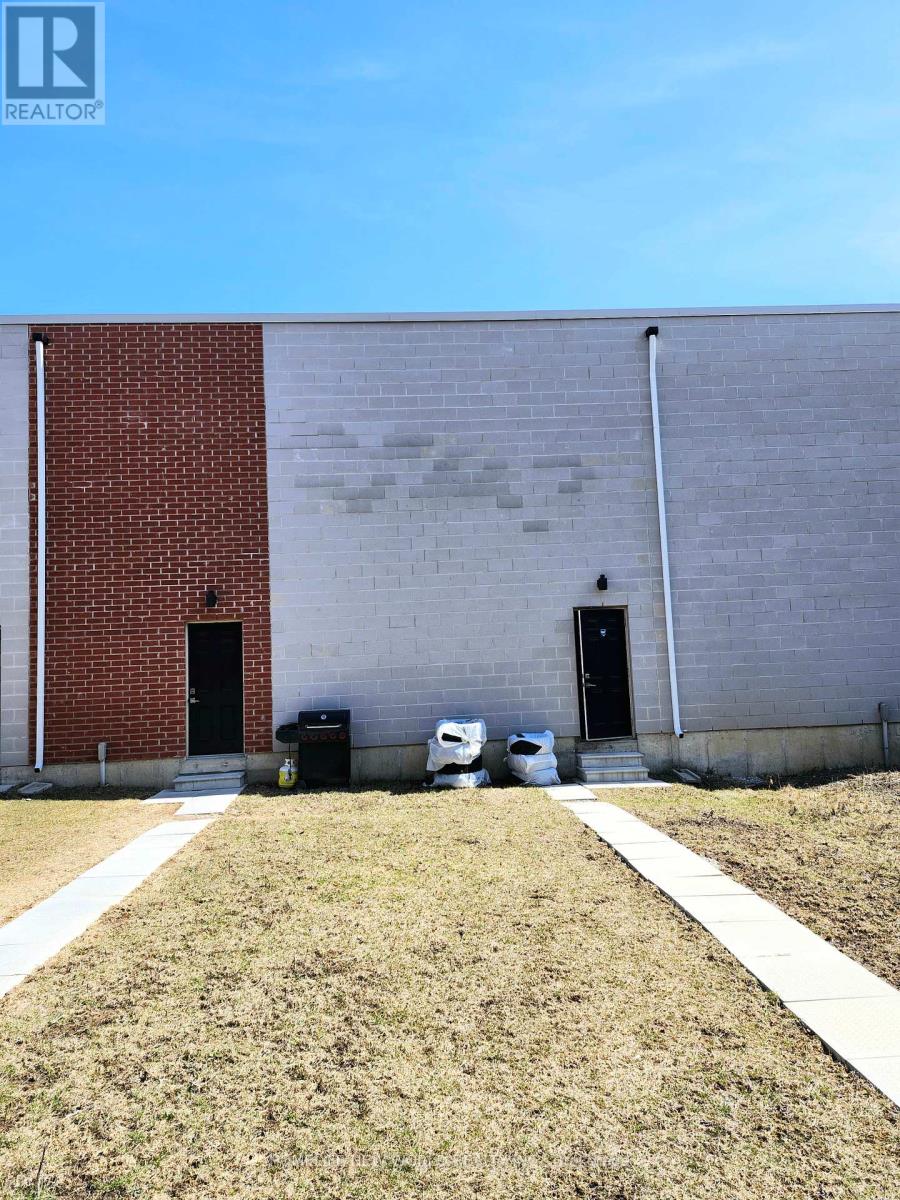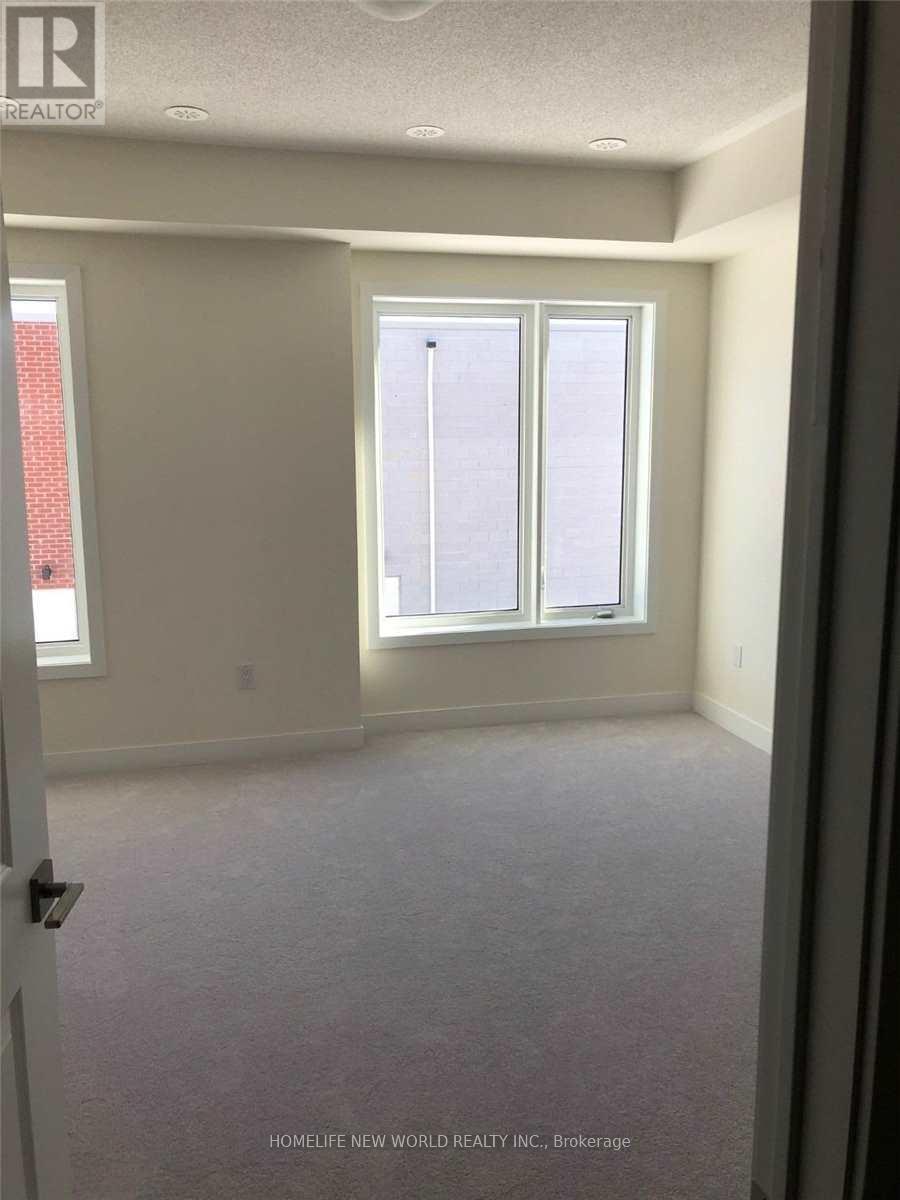245 West Beaver Creek Rd #9B
(289)317-1288
109 William Duncan Road Toronto, Ontario M3K 0C7
5 Bedroom
4 Bathroom
3000 - 3500 sqft
Central Air Conditioning
Forced Air
$1,159,000Maintenance, Parcel of Tied Land
$122.77 Monthly
Maintenance, Parcel of Tied Land
$122.77 MonthlyOne Of The Largest Luxurious And Modern Corner Townhome; Spacious Open Concept Layout With Exquisite Attention To Detail T/O Meticulously Upgraded With Tons Of $$$ Spent In Builder Upgrades Including Modern Hardwood Floors T/O, Oak Stained Staircases T/O, Extended Kitchen W/Pantry & Huge Centre Island, Quartz Countertop, Kitchen Backsplash; Large Double Car Garage With Lots Of Storage Space; Laminate flooring in the finish basement. (id:35762)
Property Details
| MLS® Number | W12048801 |
| Property Type | Single Family |
| Neigbourhood | Downsview |
| Community Name | Downsview-Roding-CFB |
| AmenitiesNearBy | Park, Place Of Worship, Public Transit |
| CommunityFeatures | Community Centre |
| Features | Ravine, Lane |
| ParkingSpaceTotal | 2 |
Building
| BathroomTotal | 4 |
| BedroomsAboveGround | 5 |
| BedroomsTotal | 5 |
| Age | 0 To 5 Years |
| Appliances | Dryer, Garage Door Opener, Washer |
| BasementFeatures | Apartment In Basement |
| BasementType | N/a |
| ConstructionStyleAttachment | Attached |
| CoolingType | Central Air Conditioning |
| ExteriorFinish | Brick |
| FlooringType | Wood |
| FoundationType | Concrete |
| HalfBathTotal | 1 |
| HeatingFuel | Natural Gas |
| HeatingType | Forced Air |
| StoriesTotal | 3 |
| SizeInterior | 3000 - 3500 Sqft |
| Type | Row / Townhouse |
| UtilityWater | Municipal Water |
Parking
| Detached Garage | |
| Garage |
Land
| Acreage | No |
| LandAmenities | Park, Place Of Worship, Public Transit |
| Sewer | Sanitary Sewer |
| SizeDepth | 101 Ft ,6 In |
| SizeFrontage | 20 Ft ,2 In |
| SizeIrregular | 20.2 X 101.5 Ft |
| SizeTotalText | 20.2 X 101.5 Ft |
Rooms
| Level | Type | Length | Width | Dimensions |
|---|---|---|---|---|
| Second Level | Bedroom 2 | 5.7 m | 4.2 m | 5.7 m x 4.2 m |
| Second Level | Bedroom 3 | 4.9 m | 3 m | 4.9 m x 3 m |
| Third Level | Bedroom 4 | 5.7 m | 4.2 m | 5.7 m x 4.2 m |
| Third Level | Bedroom 5 | 4.9 m | 3.7 m | 4.9 m x 3.7 m |
| Main Level | Living Room | 2.7 m | 5.1 m | 2.7 m x 5.1 m |
| Main Level | Dining Room | 3.2 m | 3.6 m | 3.2 m x 3.6 m |
| Main Level | Kitchen | 2.16 m | 3.3 m | 2.16 m x 3.3 m |
| Upper Level | Primary Bedroom | 5.7 m | 4.2 m | 5.7 m x 4.2 m |
Interested?
Contact us for more information
Kevin Hu
Salesperson
Homelife New World Realty Inc.
201 Consumers Rd., Ste. 205
Toronto, Ontario M2J 4G8
201 Consumers Rd., Ste. 205
Toronto, Ontario M2J 4G8
















