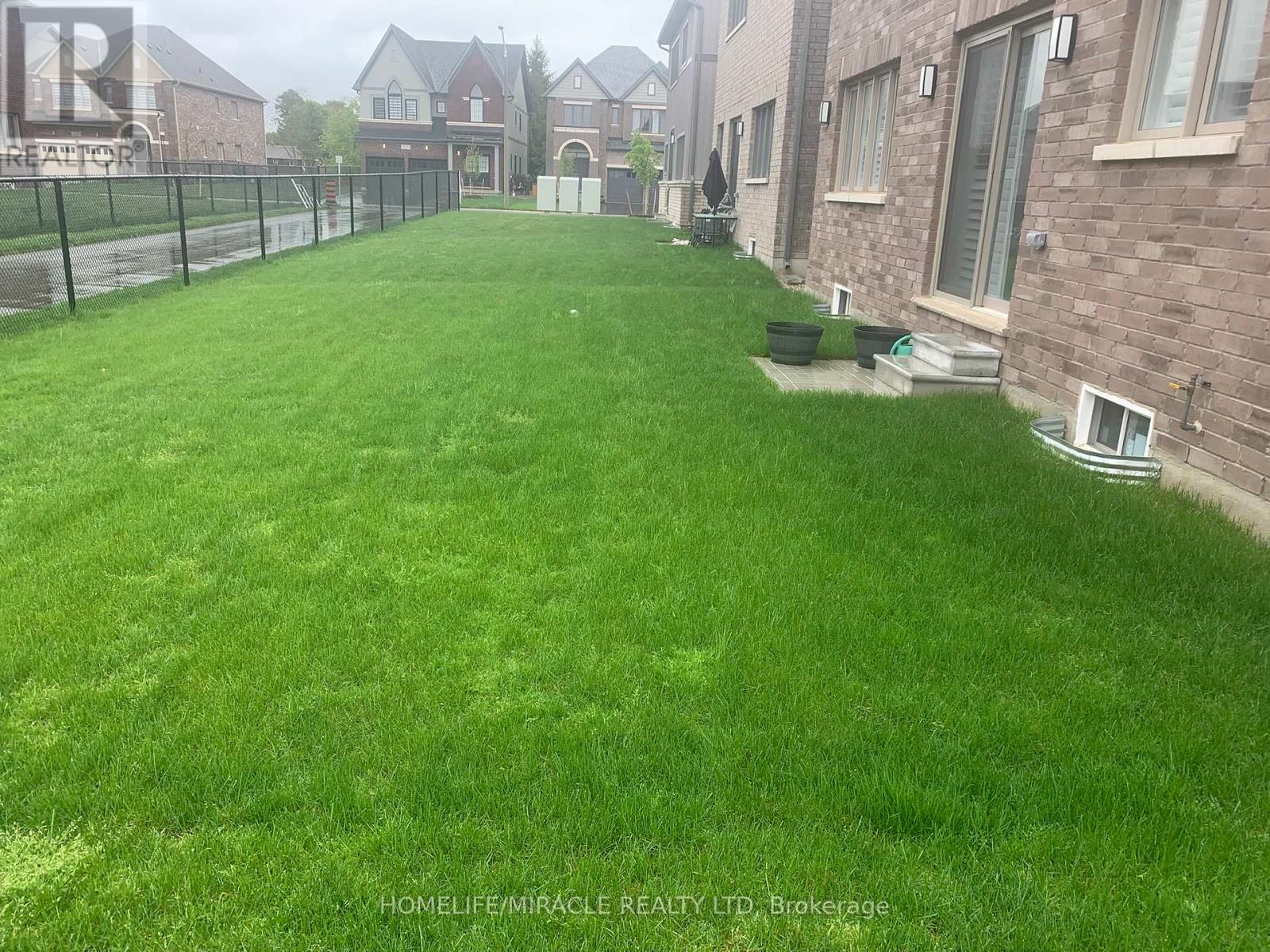109 Raftis Street Wellington North, Ontario N0G 1A0
$3,000 Monthly
Welcome to This Beautifully Designed Detached Home With 2849 Sq Ft Above Grade in the Growing Community of Arthur! Situated on a 40 X 100 Ft Lot, This Home Offers Modern Upgrades and Spacious Living. The Double-Door Entrance Opens Into a Separate Living and Dining Area, Creating a Warm and Inviting Atmosphere. The Family Room, Located off the Custom Kitchen, Features a Cozy Fireplace, Making It the Perfect Space for Gatherings. The Kitchen Is Equipped With Brand-New Stainless Steel Appliances, Offering Both Style and Functionality. Upstairs, You'll Find 4 Generously Sized Bedrooms, Including 3 With Walk-in Closets, and 3 Full Bathrooms for Ultimate Convenience. The Primary Suite Boasts a Luxurious Ensuite and Walk-in Closet, While the Second-Floor Laundry Adds to the Home's Practicality. A Walk-in Closet on the Main Floor Provides Extra Storage. With a Double-Car Garage and a Prime Location in a Growing Neighborhood. (id:35762)
Property Details
| MLS® Number | X12167452 |
| Property Type | Single Family |
| Community Name | Arthur |
| Features | Sump Pump |
| ParkingSpaceTotal | 6 |
Building
| BathroomTotal | 4 |
| BedroomsAboveGround | 4 |
| BedroomsTotal | 4 |
| Age | 0 To 5 Years |
| Appliances | Water Softener |
| BasementDevelopment | Unfinished |
| BasementType | N/a (unfinished) |
| ConstructionStyleAttachment | Detached |
| ExteriorFinish | Brick Facing, Shingles |
| FireplacePresent | Yes |
| FoundationType | Brick |
| HalfBathTotal | 1 |
| HeatingFuel | Natural Gas |
| HeatingType | Forced Air |
| StoriesTotal | 2 |
| SizeInterior | 2500 - 3000 Sqft |
| Type | House |
| UtilityWater | Municipal Water |
Parking
| Attached Garage | |
| Garage |
Land
| Acreage | No |
| Sewer | Septic System |
| SizeDepth | 100 Ft ,1 In |
| SizeFrontage | 40 Ft ,1 In |
| SizeIrregular | 40.1 X 100.1 Ft |
| SizeTotalText | 40.1 X 100.1 Ft |
https://www.realtor.ca/real-estate/28354158/109-raftis-street-wellington-north-arthur-arthur
Interested?
Contact us for more information
Harman Singh
Broker
20-470 Chrysler Drive
Brampton, Ontario L6S 0C1






















